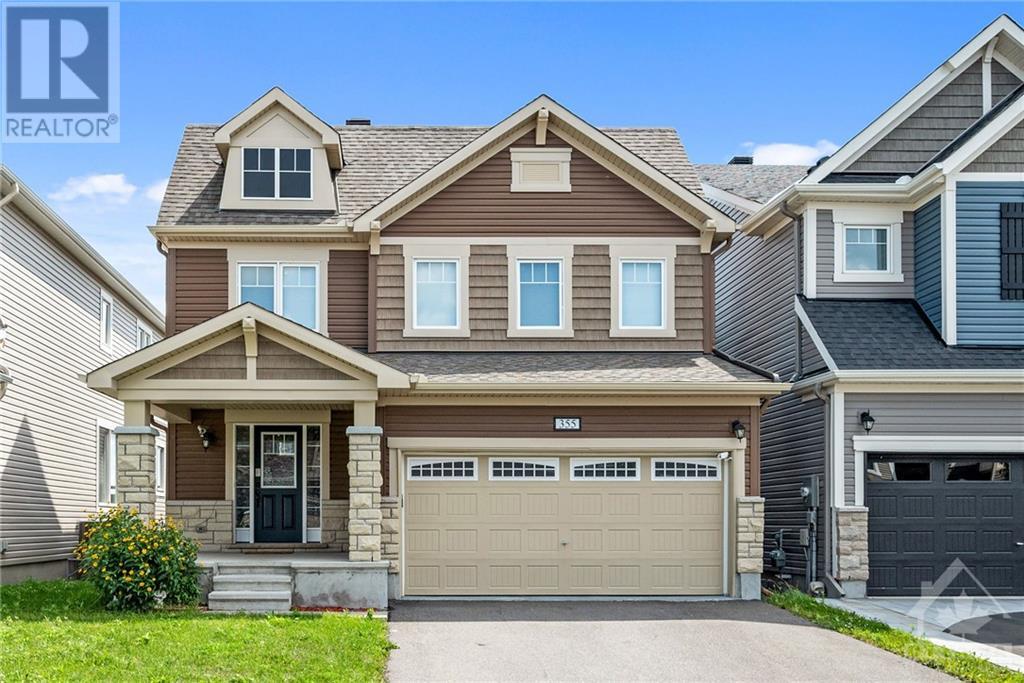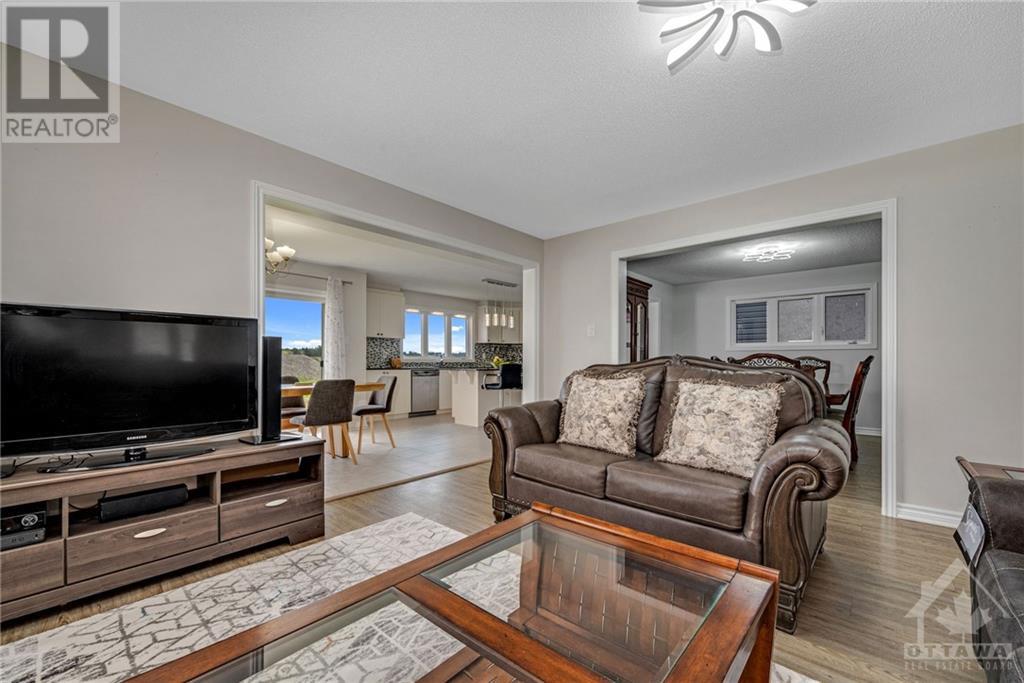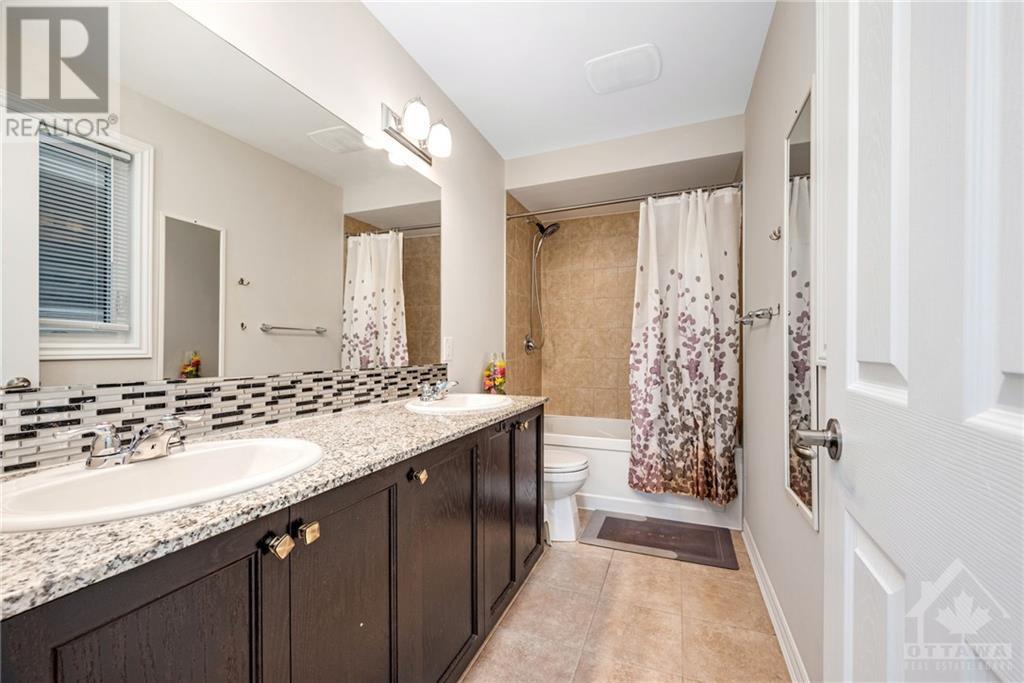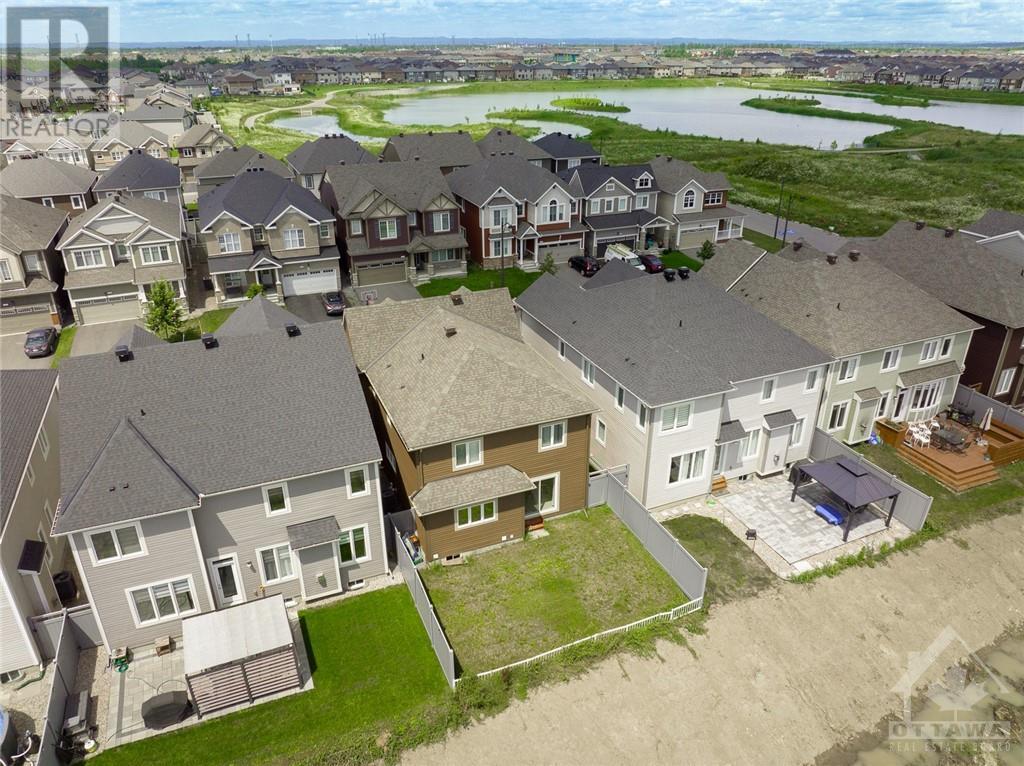4 Bedroom
3 Bathroom
Fireplace
Central Air Conditioning
Forced Air
$3,500 Monthly
Nestled in the family friendly neighbourhood of Avalon, this newly built and well-appointed 4 bedroom, 3 bathroom home is ideal for a growing household. An open concept main floor design presents seamless entertaining and living spaces with a great room with a cozy gas fireplace, and a formal dining room, ideal for hosting large gatherings. Overlooking the backyard, the large eat-in kitchen is furnished with loads of cabinetry, striking granite counter tops, and a social centre island with bar seating. Inside entry to the double garage and handy mud room! Upstairs, the primary bedroom with a private 5-piece ensuite and two walk-in closets is complemented by three generously sized secondary bedrooms, a full bathroom, and convenient second floor laundry. The lower level, with its oversized windows and rough-in for a future 3-piece bathroom, awaits your imagination. An ideal location, close to schools, walking trails, parks, shopping, and public transit (id:49269)
Property Details
|
MLS® Number
|
1391952 |
|
Property Type
|
Single Family |
|
Neigbourhood
|
Avalon West |
|
Amenities Near By
|
Public Transit, Recreation Nearby, Shopping |
|
Community Features
|
Family Oriented |
|
Features
|
Automatic Garage Door Opener |
|
Parking Space Total
|
4 |
Building
|
Bathroom Total
|
3 |
|
Bedrooms Above Ground
|
4 |
|
Bedrooms Total
|
4 |
|
Amenities
|
Laundry - In Suite |
|
Appliances
|
Refrigerator, Dishwasher, Dryer, Hood Fan, Stove, Washer, Blinds |
|
Basement Development
|
Unfinished |
|
Basement Type
|
Full (unfinished) |
|
Constructed Date
|
2019 |
|
Construction Style Attachment
|
Detached |
|
Cooling Type
|
Central Air Conditioning |
|
Exterior Finish
|
Brick, Siding |
|
Fireplace Present
|
Yes |
|
Fireplace Total
|
1 |
|
Flooring Type
|
Wall-to-wall Carpet, Hardwood, Tile |
|
Half Bath Total
|
1 |
|
Heating Fuel
|
Natural Gas |
|
Heating Type
|
Forced Air |
|
Stories Total
|
2 |
|
Type
|
House |
|
Utility Water
|
Municipal Water |
Parking
|
Attached Garage
|
|
|
Inside Entry
|
|
Land
|
Acreage
|
No |
|
Land Amenities
|
Public Transit, Recreation Nearby, Shopping |
|
Sewer
|
Municipal Sewage System |
|
Size Depth
|
88 Ft ,6 In |
|
Size Frontage
|
36 Ft |
|
Size Irregular
|
36.04 Ft X 88.47 Ft |
|
Size Total Text
|
36.04 Ft X 88.47 Ft |
|
Zoning Description
|
Residential |
Rooms
| Level |
Type |
Length |
Width |
Dimensions |
|
Second Level |
Primary Bedroom |
|
|
17'6" x 12'6" |
|
Second Level |
5pc Ensuite Bath |
|
|
Measurements not available |
|
Second Level |
Other |
|
|
Measurements not available |
|
Second Level |
Other |
|
|
Measurements not available |
|
Second Level |
Bedroom |
|
|
10'9" x 10'0" |
|
Second Level |
Bedroom |
|
|
11'8" x 10'8" |
|
Second Level |
Bedroom |
|
|
10'0" x 11'0" |
|
Second Level |
Full Bathroom |
|
|
Measurements not available |
|
Second Level |
Laundry Room |
|
|
Measurements not available |
|
Lower Level |
Utility Room |
|
|
Measurements not available |
|
Main Level |
Foyer |
|
|
Measurements not available |
|
Main Level |
Great Room |
|
|
14'3" x 16'0" |
|
Main Level |
Dining Room |
|
|
12'0" x 12'0" |
|
Main Level |
Kitchen |
|
|
14'2" x 13'0" |
|
Main Level |
Eating Area |
|
|
15'0" x 10'0" |
|
Main Level |
Mud Room |
|
|
Measurements not available |
|
Main Level |
Partial Bathroom |
|
|
Measurements not available |
https://www.realtor.ca/real-estate/26910404/355-sweetclover-way-ottawa-avalon-west


























