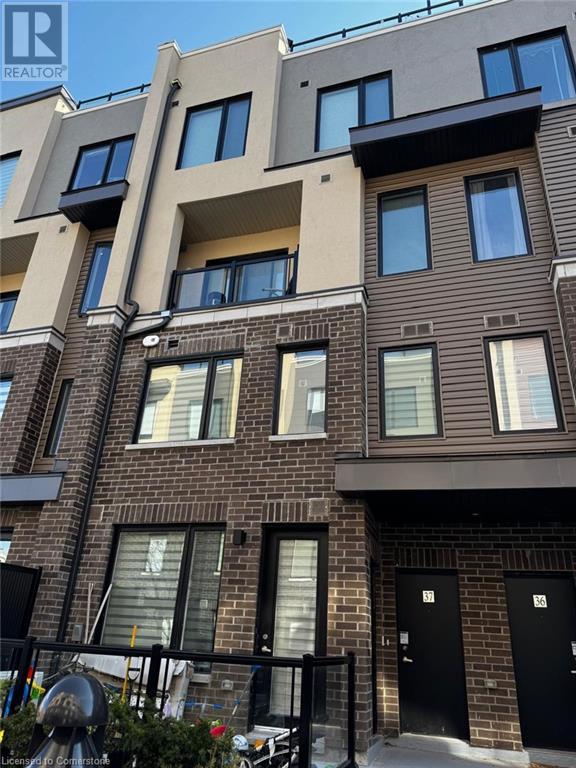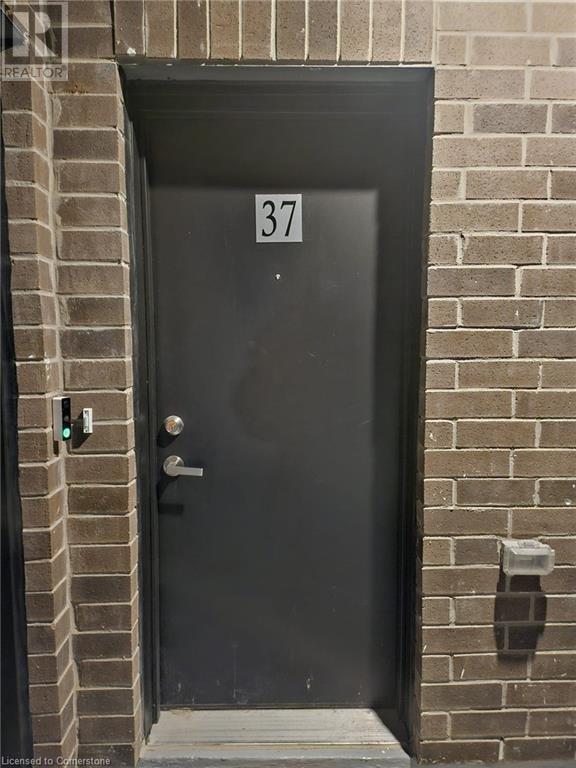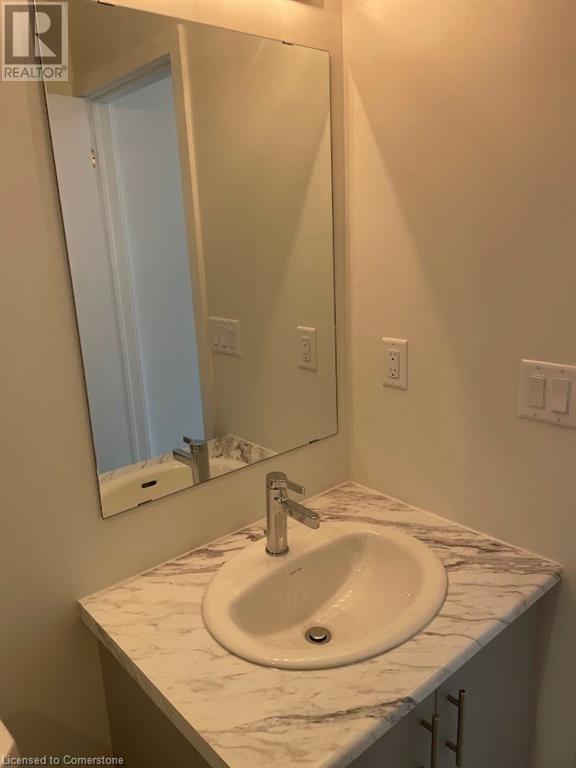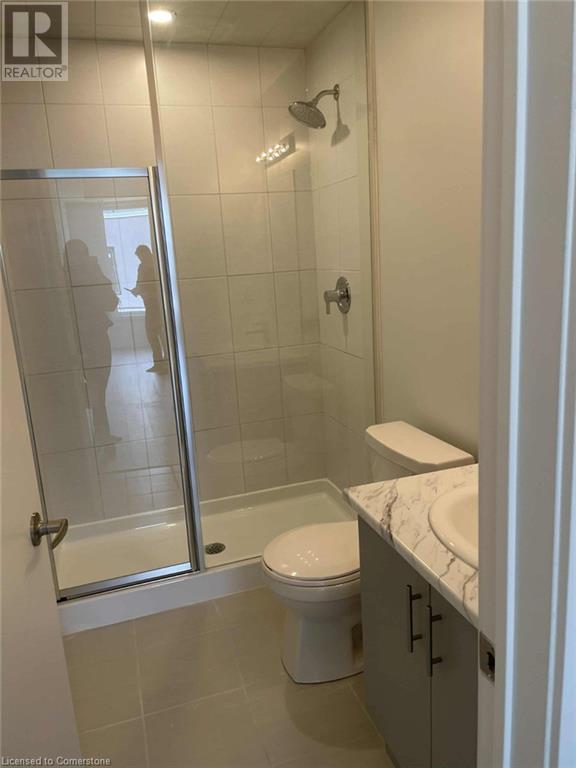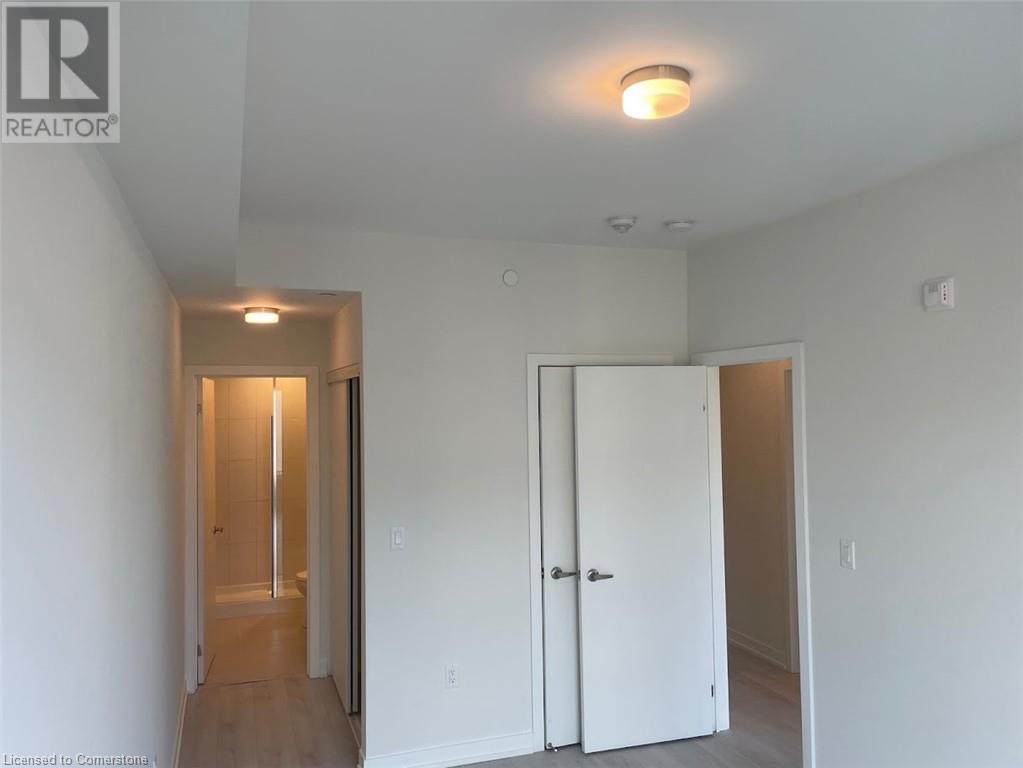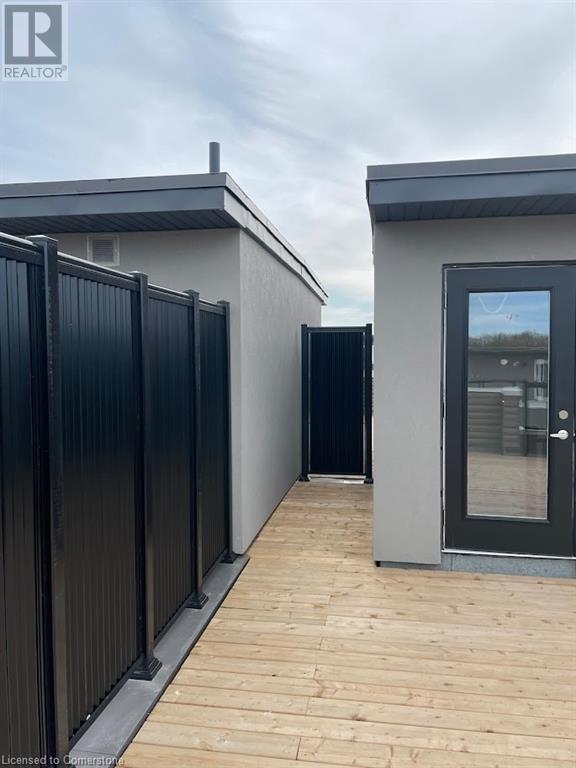3 Bedroom
3 Bathroom
1350 sqft
Central Air Conditioning
Forced Air
$2,900 MonthlyInsurance
Modern 3-Bedroom Townhouse with Private Rooftop Terrace! Stunning upper-level unit featuring 3 bedrooms, 2.5 bathrooms, a bright open-concept layout, and a sleek kitchen with quartz countertops and stainless steel appliances. The spacious primary bedroom includes ensuite washroom, with convenient upper-level laundry and a second full bath. Enjoy your own private rooftop terrace – perfect for relaxing or entertaining – plus access to a playground just steps away. Prime Location: Steps to public transit, restaurants, Costco, Walmart, UofT, and more. Just minutes to Square One, Erin Mills Town Centre, Credit Valley Hospital, and highways 401, 403, and 407. Includes one parking space, with potential for a second – inquire for details. A rare opportunity in a highly connected, family-friendly community! (id:49269)
Property Details
|
MLS® Number
|
40720658 |
|
Property Type
|
Single Family |
|
AmenitiesNearBy
|
Hospital, Park, Public Transit, Schools, Shopping |
|
Features
|
Balcony, Automatic Garage Door Opener |
|
ParkingSpaceTotal
|
1 |
Building
|
BathroomTotal
|
3 |
|
BedroomsAboveGround
|
3 |
|
BedroomsTotal
|
3 |
|
Appliances
|
Dishwasher, Dryer, Refrigerator, Stove, Washer, Microwave Built-in |
|
BasementType
|
None |
|
ConstructionStyleAttachment
|
Attached |
|
CoolingType
|
Central Air Conditioning |
|
ExteriorFinish
|
Brick Veneer |
|
HalfBathTotal
|
1 |
|
HeatingFuel
|
Natural Gas |
|
HeatingType
|
Forced Air |
|
SizeInterior
|
1350 Sqft |
|
Type
|
Row / Townhouse |
|
UtilityWater
|
Municipal Water |
Parking
Land
|
AccessType
|
Road Access, Highway Access |
|
Acreage
|
No |
|
LandAmenities
|
Hospital, Park, Public Transit, Schools, Shopping |
|
Sewer
|
Municipal Sewage System |
|
SizeTotalText
|
Unknown |
|
ZoningDescription
|
C4-73 |
Rooms
| Level |
Type |
Length |
Width |
Dimensions |
|
Second Level |
3pc Bathroom |
|
|
Measurements not available |
|
Second Level |
3pc Bathroom |
|
|
Measurements not available |
|
Second Level |
Bedroom |
|
|
8'8'' x 9'5'' |
|
Second Level |
Primary Bedroom |
|
|
9'3'' x 14'1'' |
|
Main Level |
2pc Bathroom |
|
|
Measurements not available |
|
Main Level |
Bedroom |
|
|
9'0'' x 9'7'' |
|
Main Level |
Kitchen |
|
|
10'0'' x 8'6'' |
|
Main Level |
Living Room |
|
|
9'5'' x 11'1'' |
https://www.realtor.ca/real-estate/28205214/3550-colonial-drive-unit-37-mississauga

