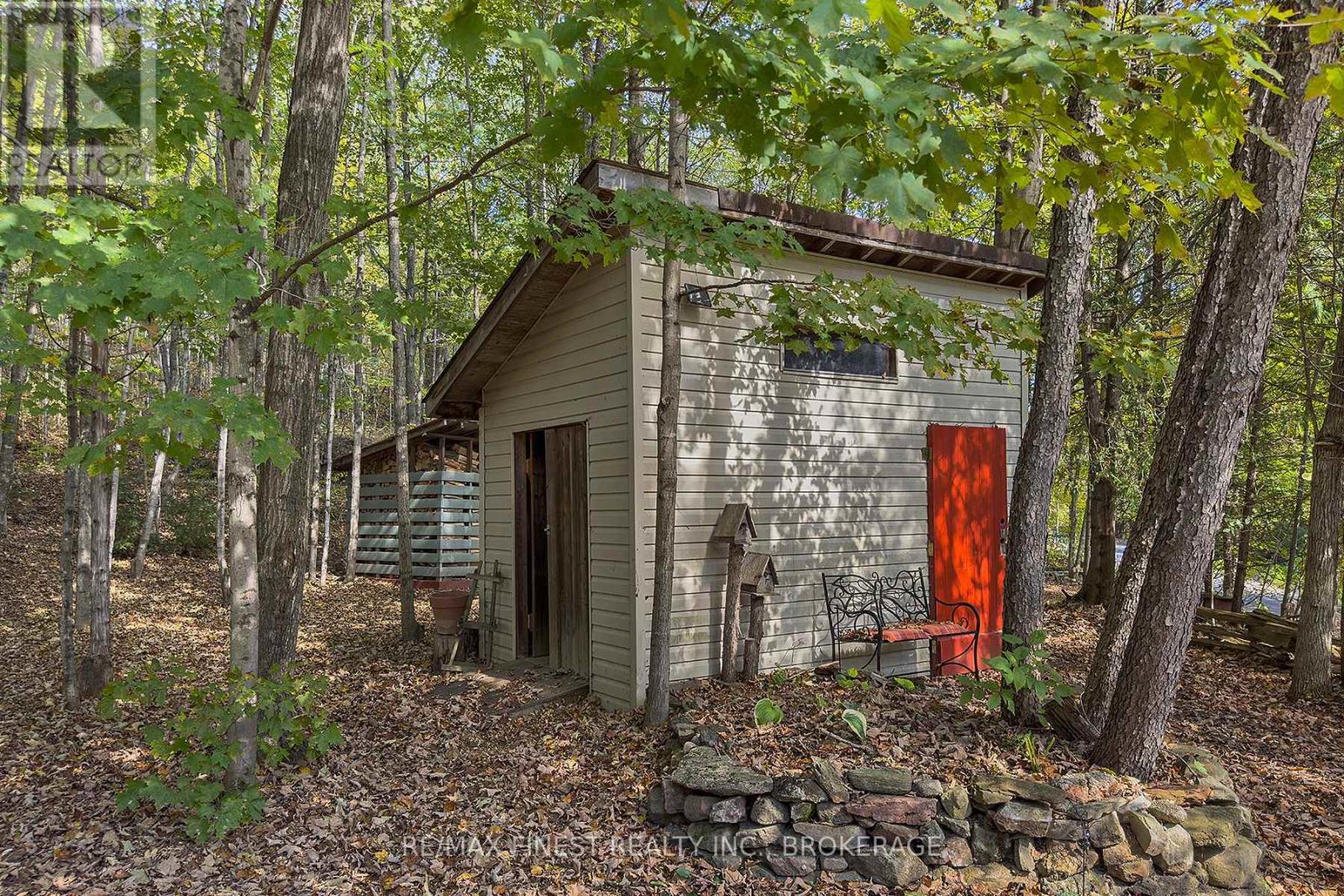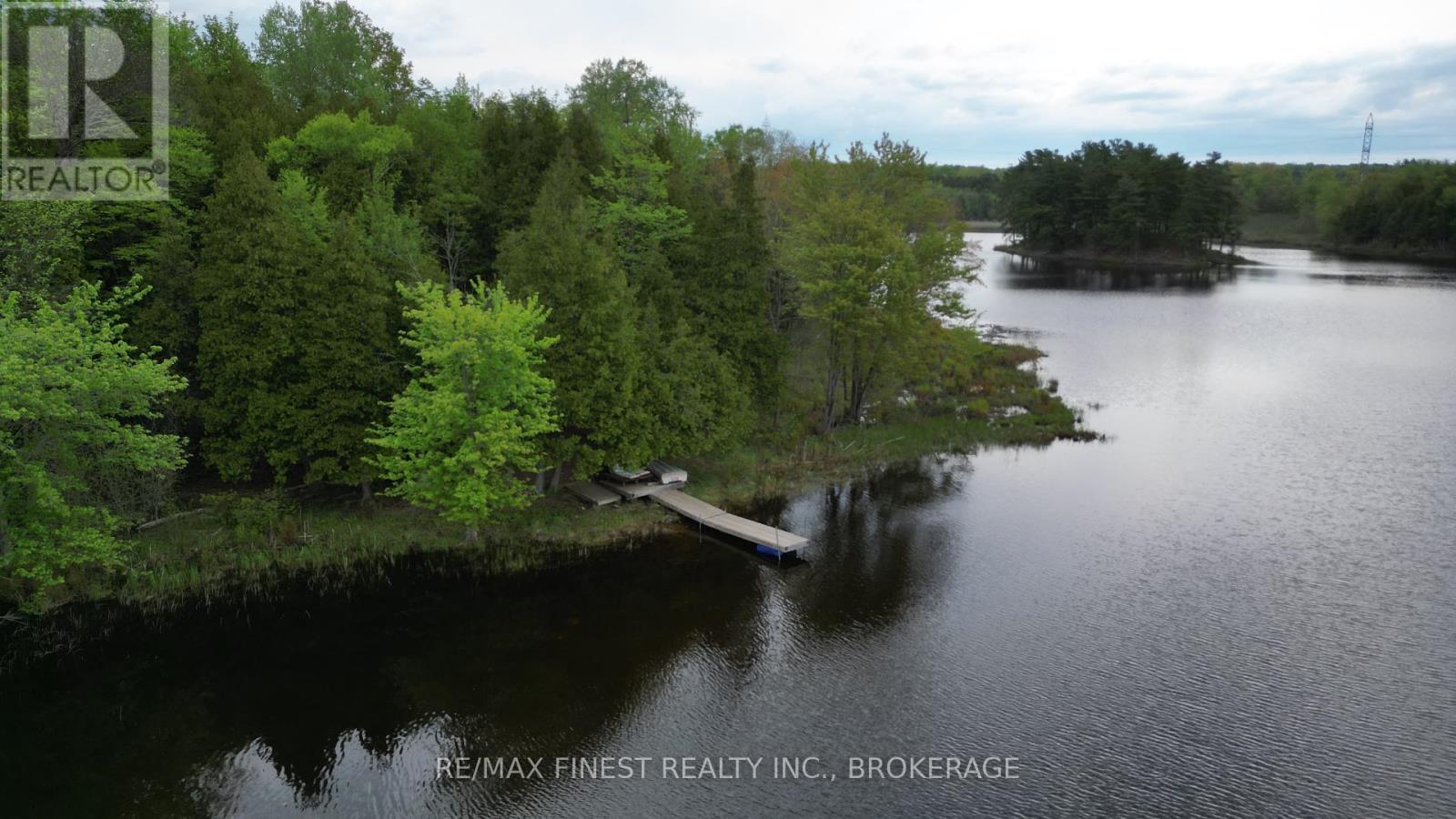3 Bedroom
3 Bathroom
2500 - 3000 sqft
Fireplace
Wall Unit
Baseboard Heaters
Waterfront
Acreage
$1,598,900
Welcome to your private woodland oasis with 33 acres and over 3500ft of waterfront on Hambly Lake. Nestled amongst mature trees, this exceptional two-storey home with metal roof features 3 bedrooms and 3 bathrooms. Outstanding detached garage offering 2 car garage, large heated workshop and a beautifully finished living space above - perfect for guests, in-laws, or an entertainment retreat. This entire property offers true seclusion and tranquility no matter where you are. Step inside to discover exquisite design throughout, including vaulted ceilings, hardwood, a sun-filled flex space and a sunken living room that seamlessly blends comfort and style. The chefs kitchen is a culinary dream, complete with a separate coffee station for your morning rituals. Separate dining room and guest bathroom bathroom on the main level.The primary suite is thoughtfully situated in the west wing on the main level, boasting a private hot tub area looking out to nature's paradise, a luxurious 4-piece ensuite, walk-in closet, and a versatile loft. Upstairs, two additional generously sized bedrooms and 3rd washroom, one of the rooms with its very own balcony overlooking the serene landscape to enjoy with your morning coffee. The fully finished basement has the feel of comfort with its stunning gas fireplace.Enjoy outdoor living at its finest with a wrap-around deck providing easy access to multiple areas of the home. Wander the picturesque garden paths to find a charming greenhouse, the renowned sugar shack, or continue down to the water's edge, where a well-crafted bunkie with skylights offers breathtaking lake views and a peaceful retreat. The waterfront area is perfect for relaxation and entertainment, featuring a dock and a cozy fire pit Ideal for gatherings under the stars. Well known for Incredible fishing, this property delivers an unparalleled lifestyle experience. This property is very versatile when it comes to ownership and would make an outstanding Airbnb our in-law. (id:49269)
Property Details
|
MLS® Number
|
X12156016 |
|
Property Type
|
Single Family |
|
Community Name
|
47 - Frontenac South |
|
Easement
|
Unknown |
|
Features
|
Wooded Area, Rocky, Partially Cleared, Open Space, Flat Site, Dry, Level, Hilly |
|
ParkingSpaceTotal
|
10 |
|
Structure
|
Deck, Outbuilding, Workshop, Dock |
|
ViewType
|
Lake View |
|
WaterFrontType
|
Waterfront |
Building
|
BathroomTotal
|
3 |
|
BedroomsAboveGround
|
3 |
|
BedroomsTotal
|
3 |
|
Appliances
|
Hot Tub, Water Heater |
|
BasementDevelopment
|
Finished |
|
BasementType
|
Full (finished) |
|
ConstructionStyleAttachment
|
Detached |
|
CoolingType
|
Wall Unit |
|
ExteriorFinish
|
Wood |
|
FireProtection
|
Smoke Detectors |
|
FireplacePresent
|
Yes |
|
FireplaceTotal
|
1 |
|
FoundationType
|
Wood |
|
HeatingFuel
|
Wood |
|
HeatingType
|
Baseboard Heaters |
|
StoriesTotal
|
2 |
|
SizeInterior
|
2500 - 3000 Sqft |
|
Type
|
House |
|
UtilityWater
|
Drilled Well |
Parking
Land
|
AccessType
|
Private Road, Private Docking |
|
Acreage
|
Yes |
|
Sewer
|
Septic System |
|
SizeDepth
|
399 Ft ,10 In |
|
SizeFrontage
|
4191 Ft ,6 In |
|
SizeIrregular
|
4191.5 X 399.9 Ft |
|
SizeTotalText
|
4191.5 X 399.9 Ft|25 - 50 Acres |
|
SurfaceWater
|
Lake/pond |
|
ZoningDescription
|
Ru |
Rooms
| Level |
Type |
Length |
Width |
Dimensions |
|
Second Level |
Bathroom |
3.36 m |
1.93 m |
3.36 m x 1.93 m |
|
Second Level |
Bedroom 2 |
3.64 m |
362 m |
3.64 m x 362 m |
|
Second Level |
Bedroom 3 |
3.59 m |
3.59 m |
3.59 m x 3.59 m |
|
Basement |
Other |
7.98 m |
3.5 m |
7.98 m x 3.5 m |
|
Main Level |
Kitchen |
3.58 m |
4.76 m |
3.58 m x 4.76 m |
|
Main Level |
Study |
3.69 m |
3.6 m |
3.69 m x 3.6 m |
|
Main Level |
Bathroom |
2.57 m |
3.57 m |
2.57 m x 3.57 m |
|
Main Level |
Bathroom |
2.77 m |
2.56 m |
2.77 m x 2.56 m |
|
Main Level |
Dining Room |
4.44 m |
3.13 m |
4.44 m x 3.13 m |
|
Main Level |
Den |
4.09 m |
4.28 m |
4.09 m x 4.28 m |
|
Main Level |
Living Room |
12.6 m |
6.01 m |
12.6 m x 6.01 m |
|
Main Level |
Family Room |
4.84 m |
4.01 m |
4.84 m x 4.01 m |
|
Main Level |
Primary Bedroom |
4.77 m |
5.11 m |
4.77 m x 5.11 m |
|
Main Level |
Loft |
4.75 m |
3.87 m |
4.75 m x 3.87 m |
Utilities
https://www.realtor.ca/real-estate/28329348/3595-moore-farm-lane-frontenac-frontenac-south-47-frontenac-south









































