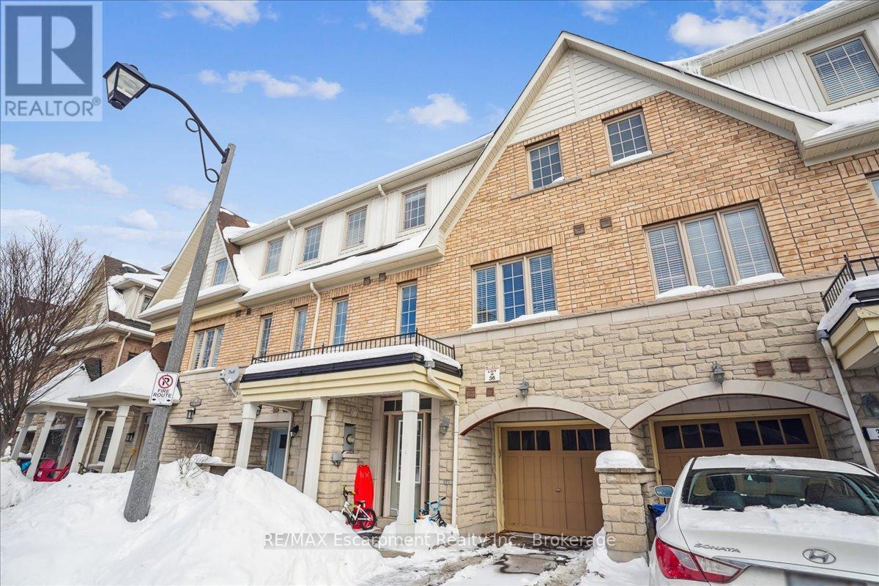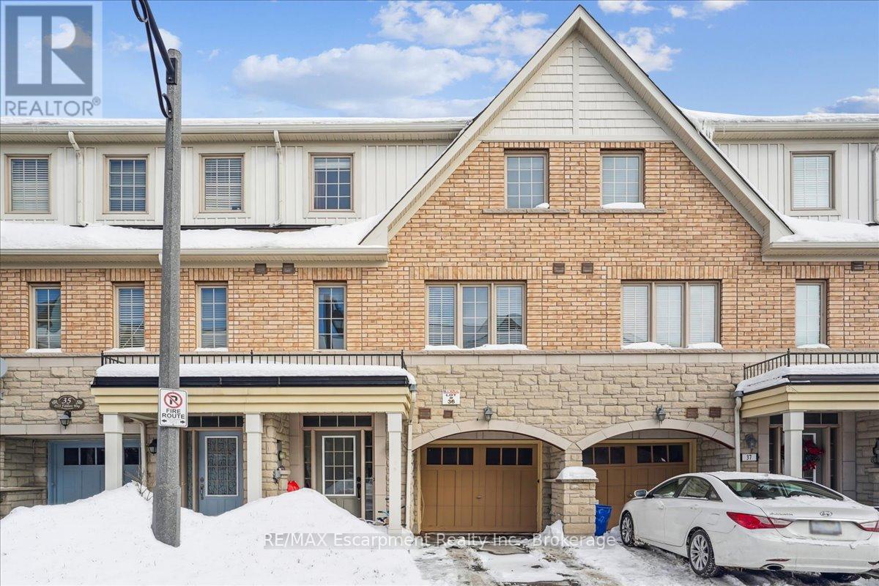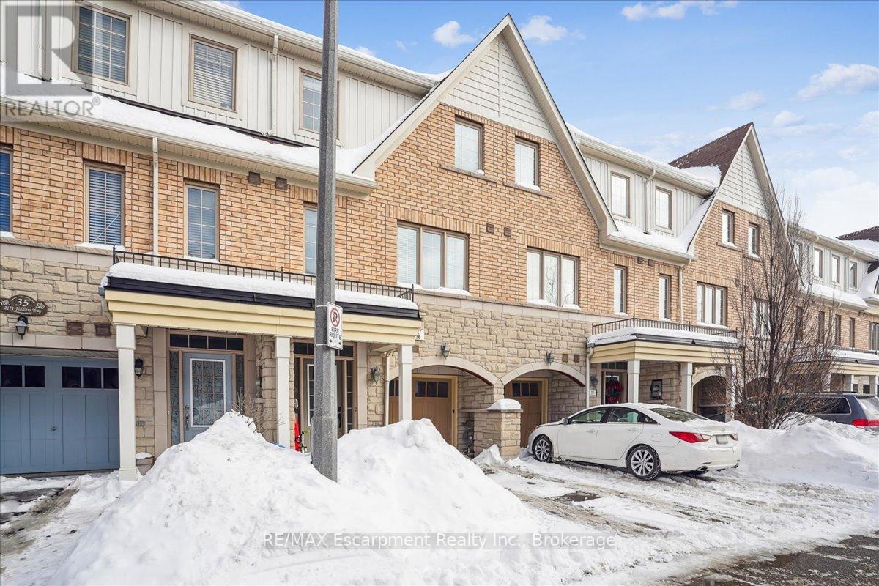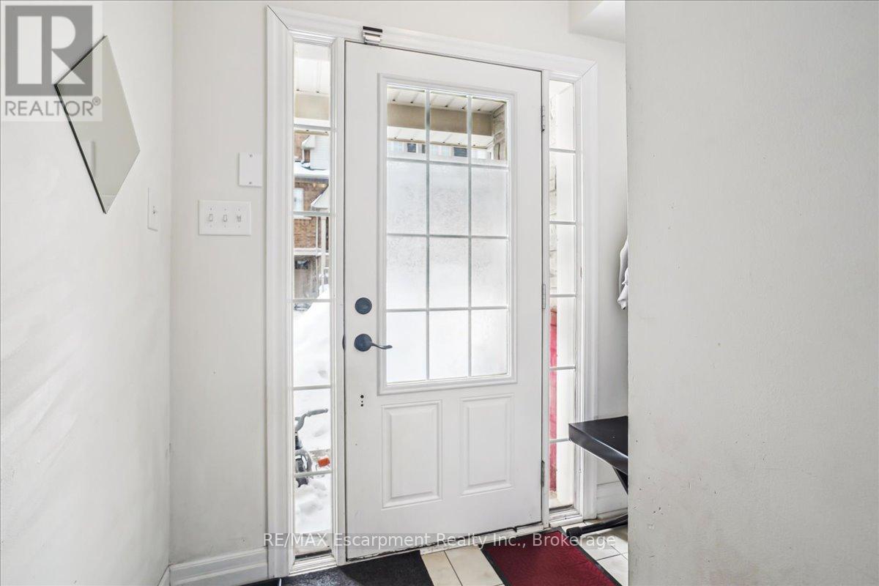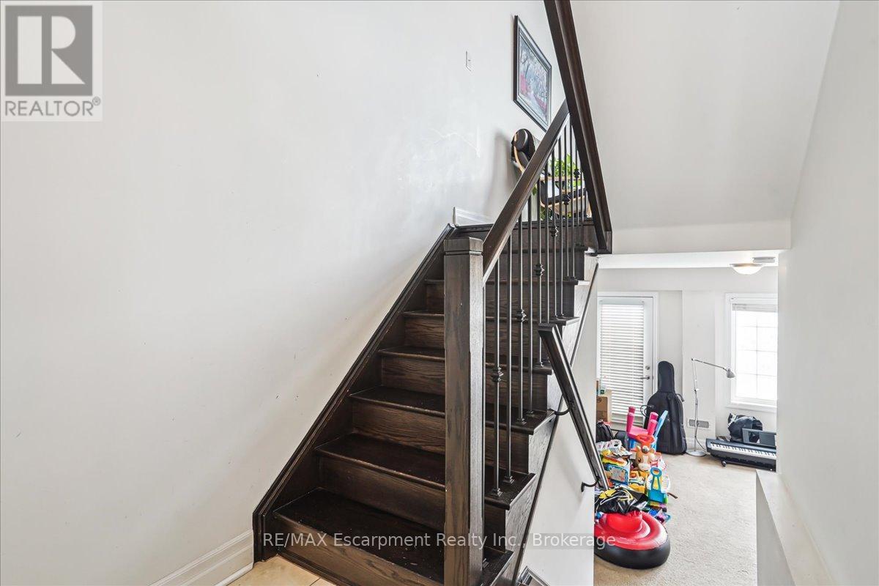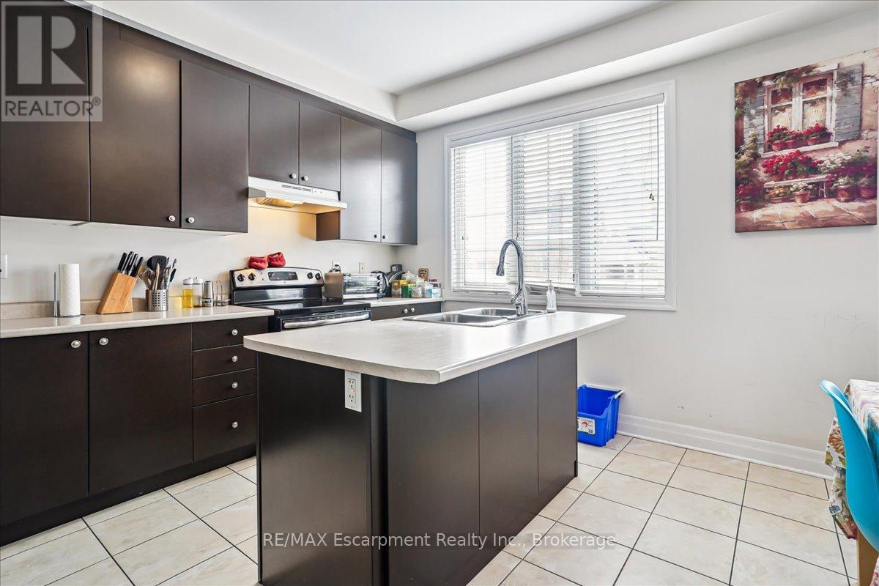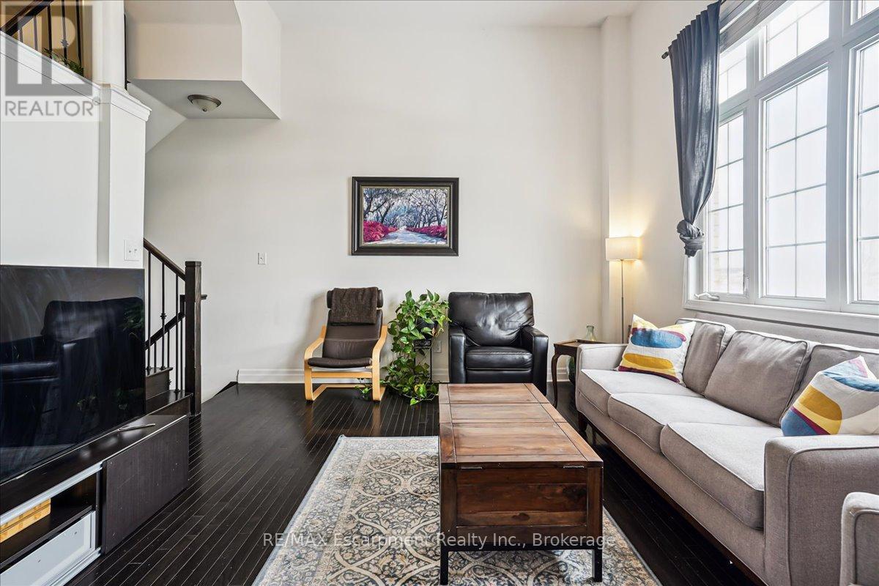416-218-8800
admin@hlfrontier.com
36 - 2171 Fiddlers Way Oakville (Wm Westmount), Ontario L6M 0R9
3 Bedroom
3 Bathroom
1500 - 2000 sqft
Central Air Conditioning
Forced Air
$1,099,900Maintenance, Parcel of Tied Land
$102.29 Monthly
Maintenance, Parcel of Tied Land
$102.29 MonthlySpacious three bedroom townhome backing onto green space in the desired community of Westmount. Beautiful kitchen with stainless steel appliances, centre island, and a breakfast area. Family room with hardwood flooring and high ceiling. Oak staircase with wrought iron pickets. Primary bedroom comes with an ensuite. Walkout to your fully fenced backyard from the recreation room. Close to excellent schools, highways, hospital, Bronte GO, shopping, trails. An excellent family friendly location! (id:49269)
Property Details
| MLS® Number | W11990415 |
| Property Type | Single Family |
| Community Name | 1019 - WM Westmount |
| AmenitiesNearBy | Hospital, Park, Public Transit, Schools |
| EquipmentType | Water Heater |
| Features | Ravine |
| ParkingSpaceTotal | 2 |
| RentalEquipmentType | Water Heater |
Building
| BathroomTotal | 3 |
| BedroomsAboveGround | 3 |
| BedroomsTotal | 3 |
| Age | 6 To 15 Years |
| Appliances | Water Heater, Window Coverings |
| BasementDevelopment | Finished |
| BasementFeatures | Walk Out |
| BasementType | N/a (finished) |
| ConstructionStyleAttachment | Attached |
| CoolingType | Central Air Conditioning |
| ExteriorFinish | Brick, Stone |
| FoundationType | Concrete |
| HalfBathTotal | 1 |
| HeatingFuel | Natural Gas |
| HeatingType | Forced Air |
| StoriesTotal | 3 |
| SizeInterior | 1500 - 2000 Sqft |
| Type | Row / Townhouse |
| UtilityWater | Municipal Water |
Parking
| Attached Garage | |
| Garage |
Land
| Acreage | No |
| LandAmenities | Hospital, Park, Public Transit, Schools |
| Sewer | Sanitary Sewer |
| SizeDepth | 80 Ft ,2 In |
| SizeFrontage | 17 Ft ,6 In |
| SizeIrregular | 17.5 X 80.2 Ft |
| SizeTotalText | 17.5 X 80.2 Ft|under 1/2 Acre |
| ZoningDescription | Rm1 |
Rooms
| Level | Type | Length | Width | Dimensions |
|---|---|---|---|---|
| Second Level | Kitchen | 4.09 m | 2.49 m | 4.09 m x 2.49 m |
| Second Level | Eating Area | 2.72 m | 2.54 m | 2.72 m x 2.54 m |
| Second Level | Dining Room | 3.3 m | 2.97 m | 3.3 m x 2.97 m |
| Second Level | Family Room | 5.03 m | 3.96 m | 5.03 m x 3.96 m |
| Third Level | Bathroom | Measurements not available | ||
| Third Level | Bathroom | Measurements not available | ||
| Third Level | Primary Bedroom | 5.03 m | 3.43 m | 5.03 m x 3.43 m |
| Third Level | Bedroom 2 | 4.09 m | 2.46 m | 4.09 m x 2.46 m |
| Third Level | Bedroom 3 | 3 m | 2.44 m | 3 m x 2.44 m |
| Main Level | Recreational, Games Room | 5.03 m | 3.91 m | 5.03 m x 3.91 m |
| Main Level | Utility Room | 2.31 m | 1.04 m | 2.31 m x 1.04 m |
Interested?
Contact us for more information

