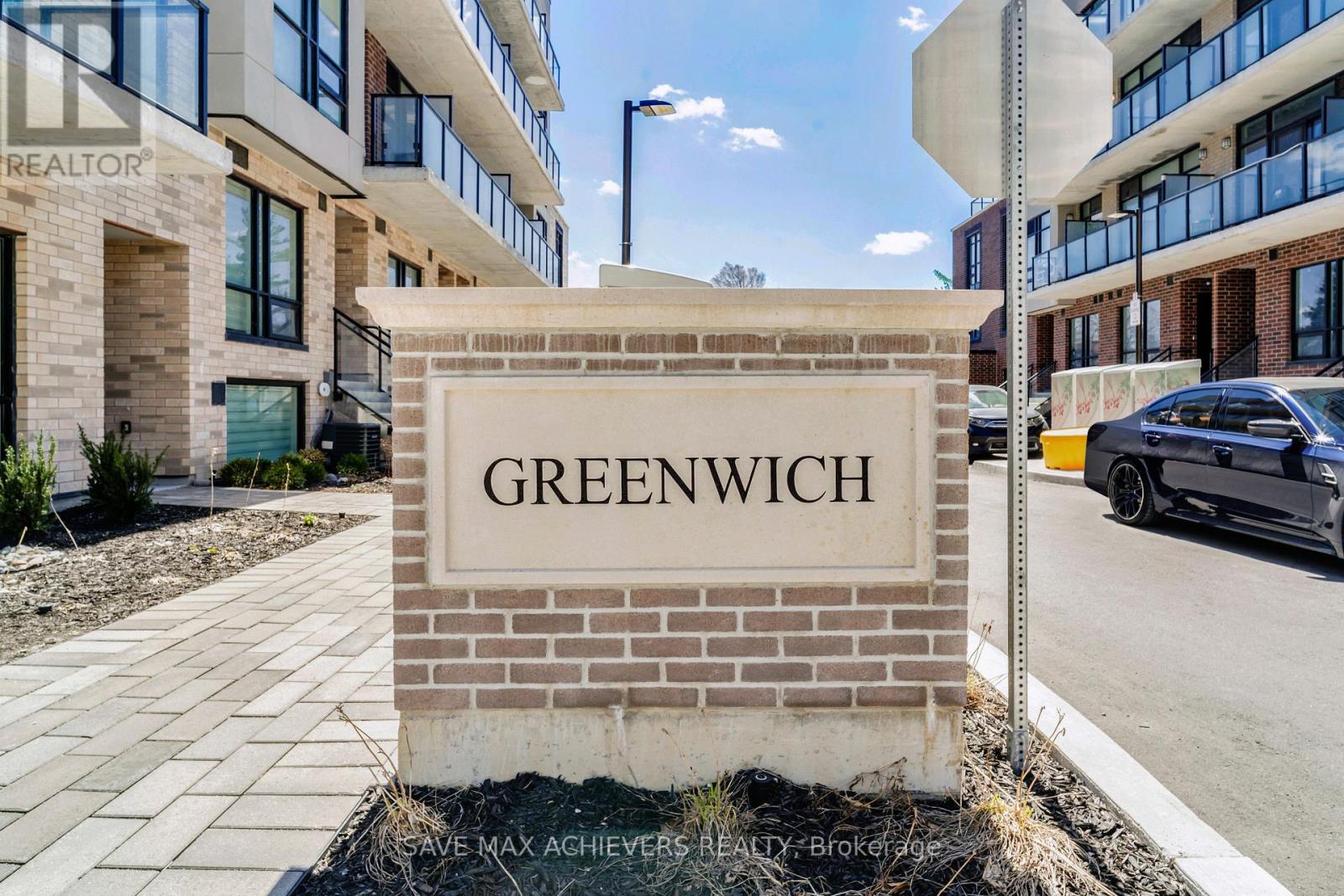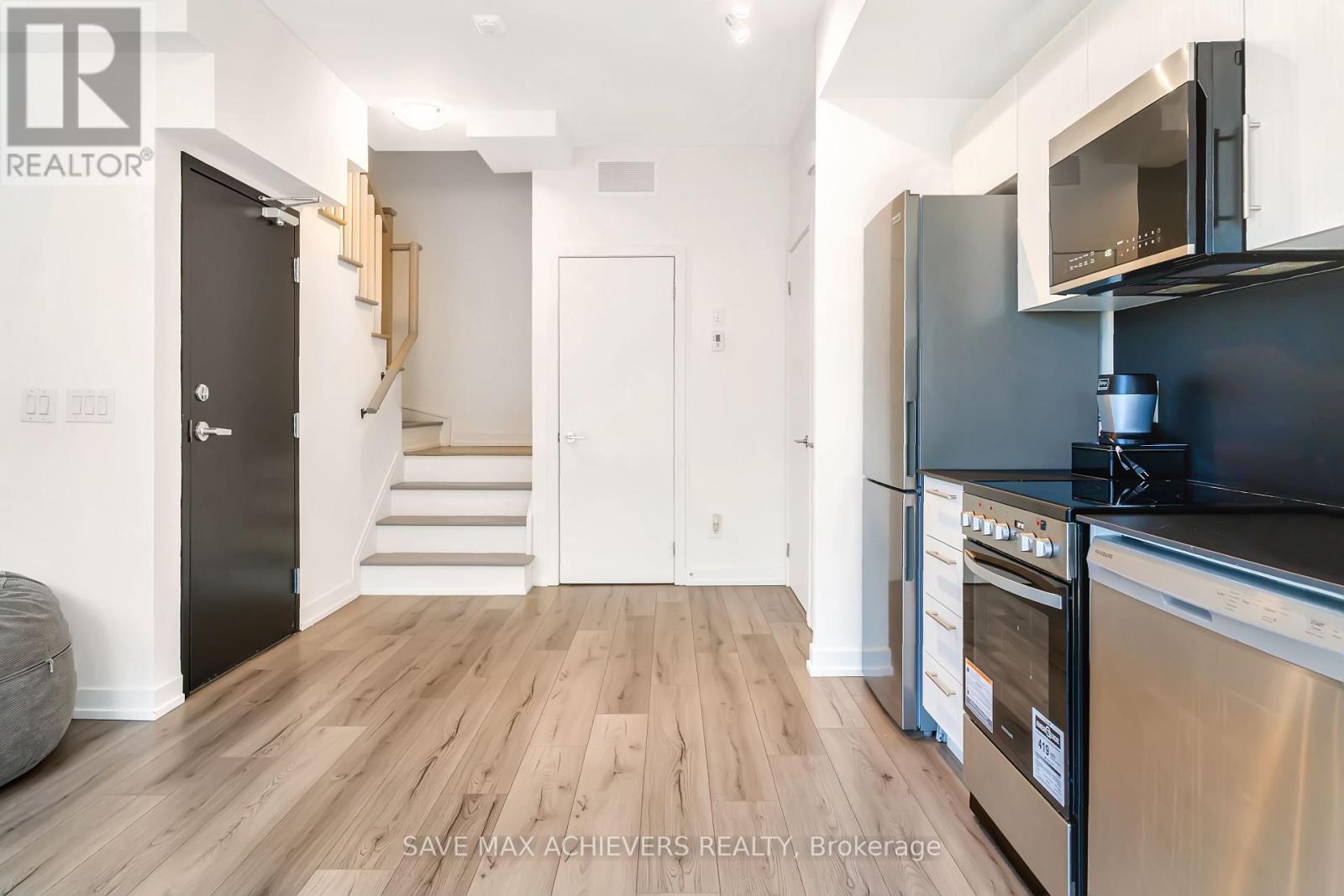2 Bedroom
2 Bathroom
1000 - 1199 sqft
Central Air Conditioning
Forced Air
$2,800 Monthly
Welcome To 871 Sheppard Ave W - Where Stylish Design Meets Everyday Convenience. This Modern 2 Bed, 2 Full Bath Townhome At Greenwich Village Offers Approx 1,100 Sq Ft Of Bright, Open-Concept Living, Plus Nearly 300 Sq Ft Of Outdoor Space Between A Private Rooftop Terrace And Two Balconies. Part Of A Recently Built Community (2024), This Home Features 9-Foot Ceilings, A Bright Skylight In One Of The Bedrooms, No Carpet Throughout, Roller Blackout Blinds, Stainless Steel Appliances, And Sleek Laminate Floors. Youre Just Moments To Sheppard West Subway Station, Highway 401, York University, Yorkdale Shopping Mall Plus Top-Rated Schools Nearby For Growing Families. Includes 1 Underground Parking Space And 1 Locker. (id:49269)
Property Details
|
MLS® Number
|
C12106634 |
|
Property Type
|
Single Family |
|
Community Name
|
Clanton Park |
|
CommunityFeatures
|
Pets Not Allowed |
|
Features
|
Carpet Free |
|
ParkingSpaceTotal
|
1 |
Building
|
BathroomTotal
|
2 |
|
BedroomsAboveGround
|
2 |
|
BedroomsTotal
|
2 |
|
Age
|
New Building |
|
Amenities
|
Visitor Parking, Storage - Locker |
|
Appliances
|
Dishwasher, Dryer, Microwave, Stove, Washer, Window Coverings, Refrigerator |
|
CoolingType
|
Central Air Conditioning |
|
ExteriorFinish
|
Brick |
|
FlooringType
|
Laminate |
|
HeatingFuel
|
Natural Gas |
|
HeatingType
|
Forced Air |
|
SizeInterior
|
1000 - 1199 Sqft |
|
Type
|
Row / Townhouse |
Parking
Land
Rooms
| Level |
Type |
Length |
Width |
Dimensions |
|
Other |
Living Room |
|
|
Measurements not available |
|
Other |
Dining Room |
|
|
Measurements not available |
|
Other |
Kitchen |
|
|
Measurements not available |
|
Other |
Primary Bedroom |
|
|
Measurements not available |
|
Other |
Bedroom 2 |
|
|
Measurements not available |
https://www.realtor.ca/real-estate/28221254/36-871-sheppard-avenue-w-toronto-clanton-park-clanton-park























