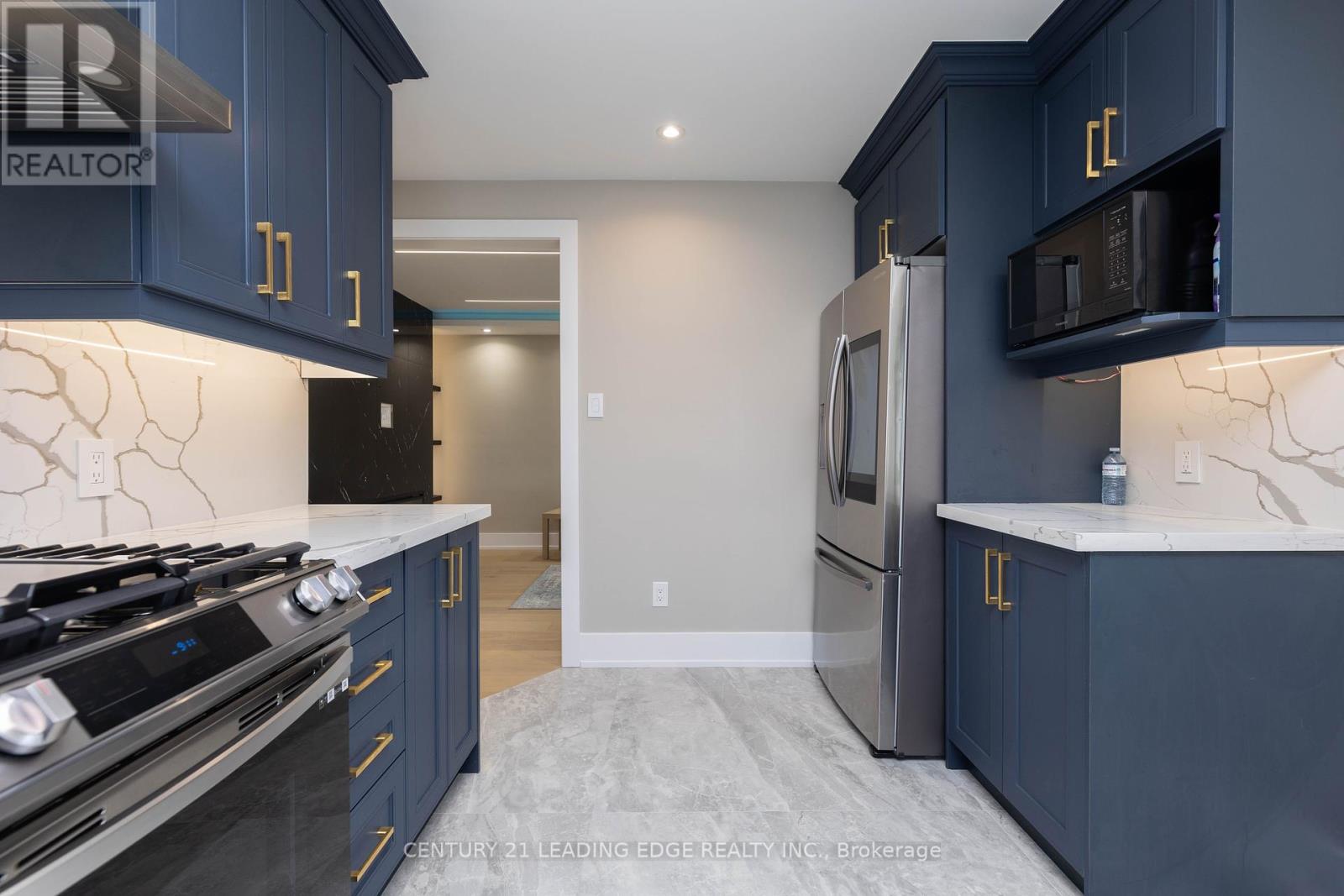416-218-8800
admin@hlfrontier.com
36 Dovehouse Avenue Toronto, Ontario M3J 1A2
4 Bedroom
2 Bathroom
Bungalow
Fireplace
Central Air Conditioning
Forced Air
$1,165,000
Spent $$$, new (Hardwood floor, kitchen cabinets, backsplash, countertop, doors, windows, washrooms, base boards, modern ceiling, fire place. closet doors, a lots of pot lights, built in cabinets in M/BR and front door and so on) close to Keele St, York university, subway 401, 400, schools, great neighborhood New electrical meter 200 AMP, 9 foot ceiling, very bright and spacy, W/O basement. **** EXTRAS **** S/S new ( double door fridge, 2 stoves, built in dishwasher, Hood on main ) and S/S fridge and stoves in Basement, All ELFS, washer dryer and window coverings. (id:49269)
Property Details
| MLS® Number | W8432742 |
| Property Type | Single Family |
| Community Name | York University Heights |
| Amenities Near By | Schools, Public Transit, Hospital |
| Parking Space Total | 4 |
Building
| Bathroom Total | 2 |
| Bedrooms Above Ground | 3 |
| Bedrooms Below Ground | 1 |
| Bedrooms Total | 4 |
| Architectural Style | Bungalow |
| Basement Development | Finished |
| Basement Features | Separate Entrance, Walk Out |
| Basement Type | N/a (finished) |
| Construction Style Attachment | Semi-detached |
| Cooling Type | Central Air Conditioning |
| Exterior Finish | Brick |
| Fireplace Present | Yes |
| Foundation Type | Unknown |
| Heating Fuel | Natural Gas |
| Heating Type | Forced Air |
| Stories Total | 1 |
| Type | House |
| Utility Water | Municipal Water |
Parking
| Garage |
Land
| Acreage | No |
| Land Amenities | Schools, Public Transit, Hospital |
| Sewer | Sanitary Sewer |
| Size Irregular | 30.94 X 114 Ft |
| Size Total Text | 30.94 X 114 Ft |
Rooms
| Level | Type | Length | Width | Dimensions |
|---|---|---|---|---|
| Basement | Kitchen | Measurements not available | ||
| Basement | Recreational, Games Room | Measurements not available | ||
| Main Level | Kitchen | 2.85 m | 2.28 m | 2.85 m x 2.28 m |
| Main Level | Eating Area | 1.98 m | 1.66 m | 1.98 m x 1.66 m |
| Main Level | Living Room | 3.35 m | 5.33 m | 3.35 m x 5.33 m |
| Main Level | Dining Room | 3.2 m | 3.39 m | 3.2 m x 3.39 m |
| Main Level | Primary Bedroom | 4 m | 3.21 m | 4 m x 3.21 m |
| Main Level | Bedroom 2 | 2.89 m | 2.89 m | 2.89 m x 2.89 m |
| Main Level | Bedroom 3 | 2.69 m | 2 m | 2.69 m x 2 m |
Utilities
| Sewer | Installed |
https://www.realtor.ca/real-estate/27031029/36-dovehouse-avenue-toronto-york-university-heights
Interested?
Contact us for more information










































