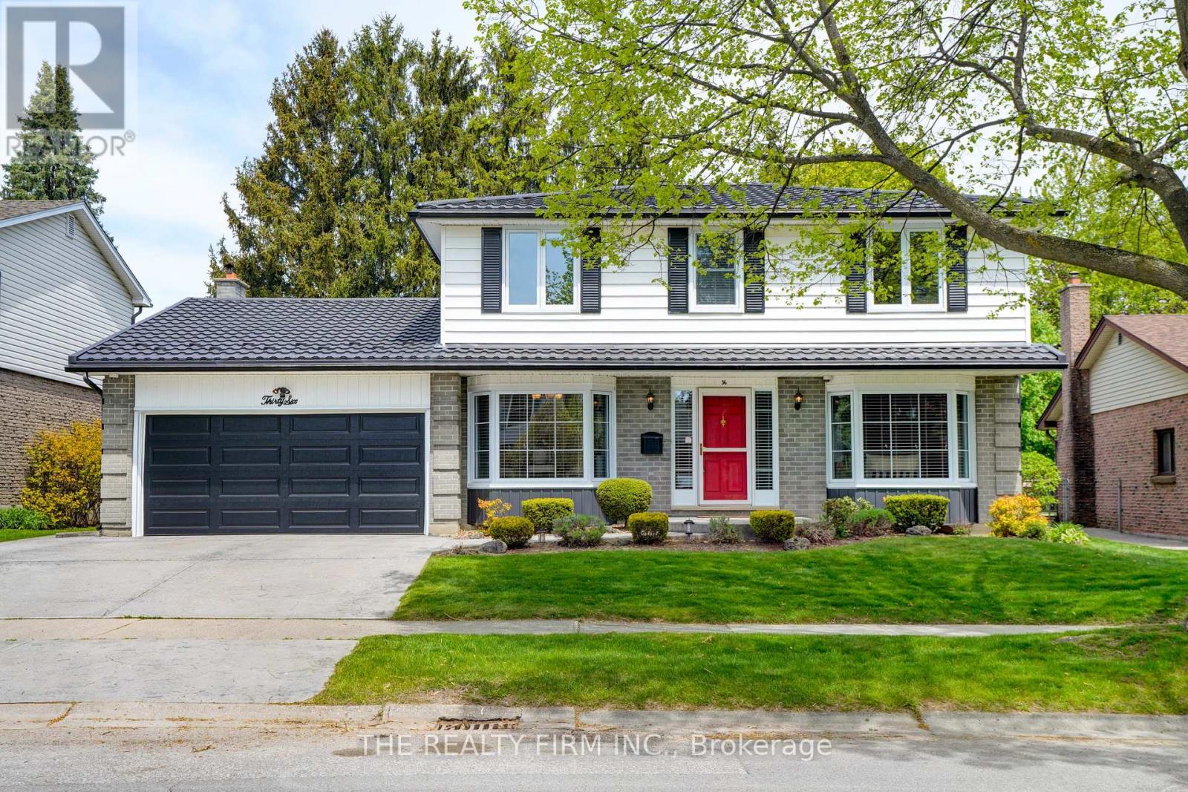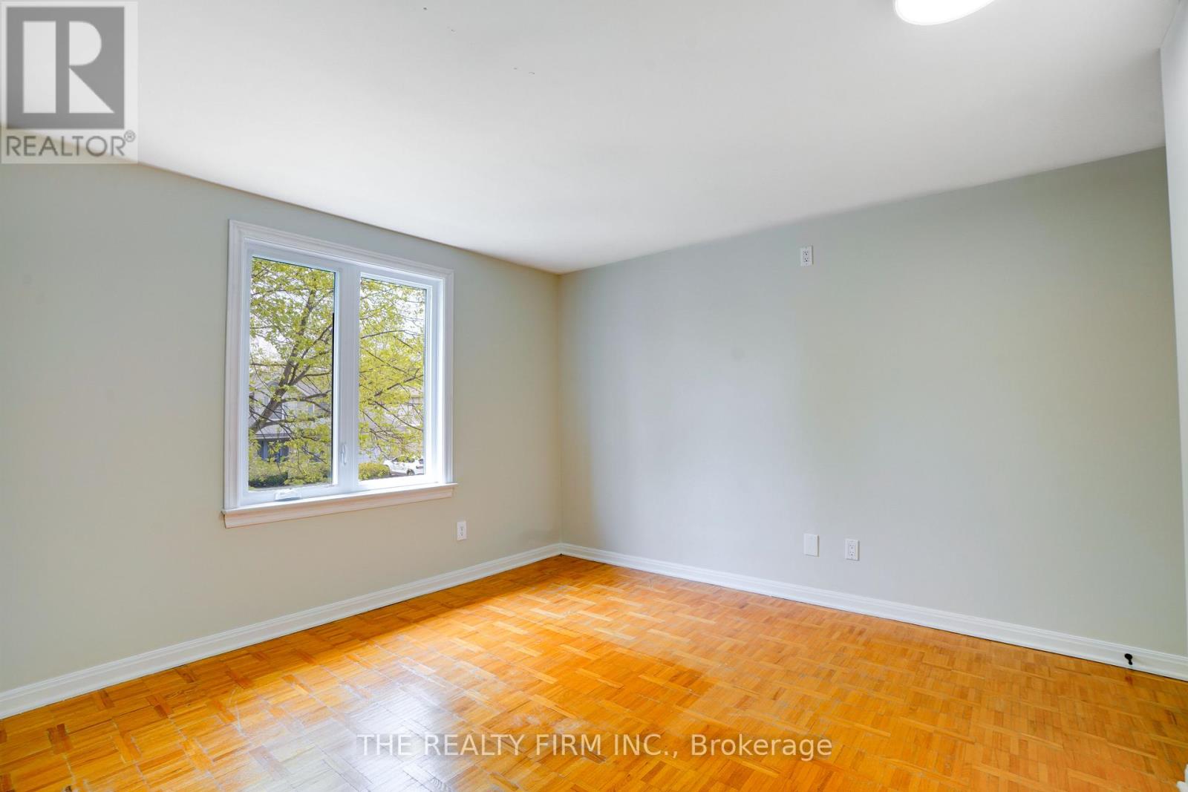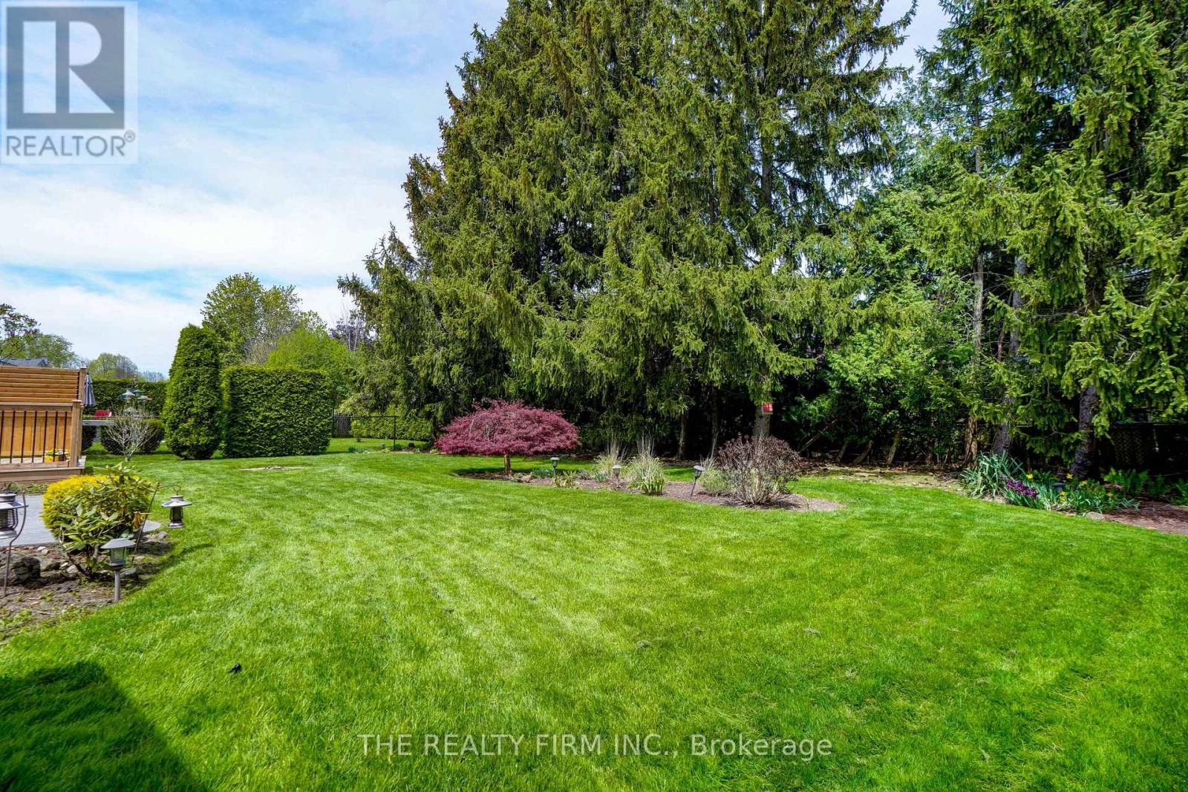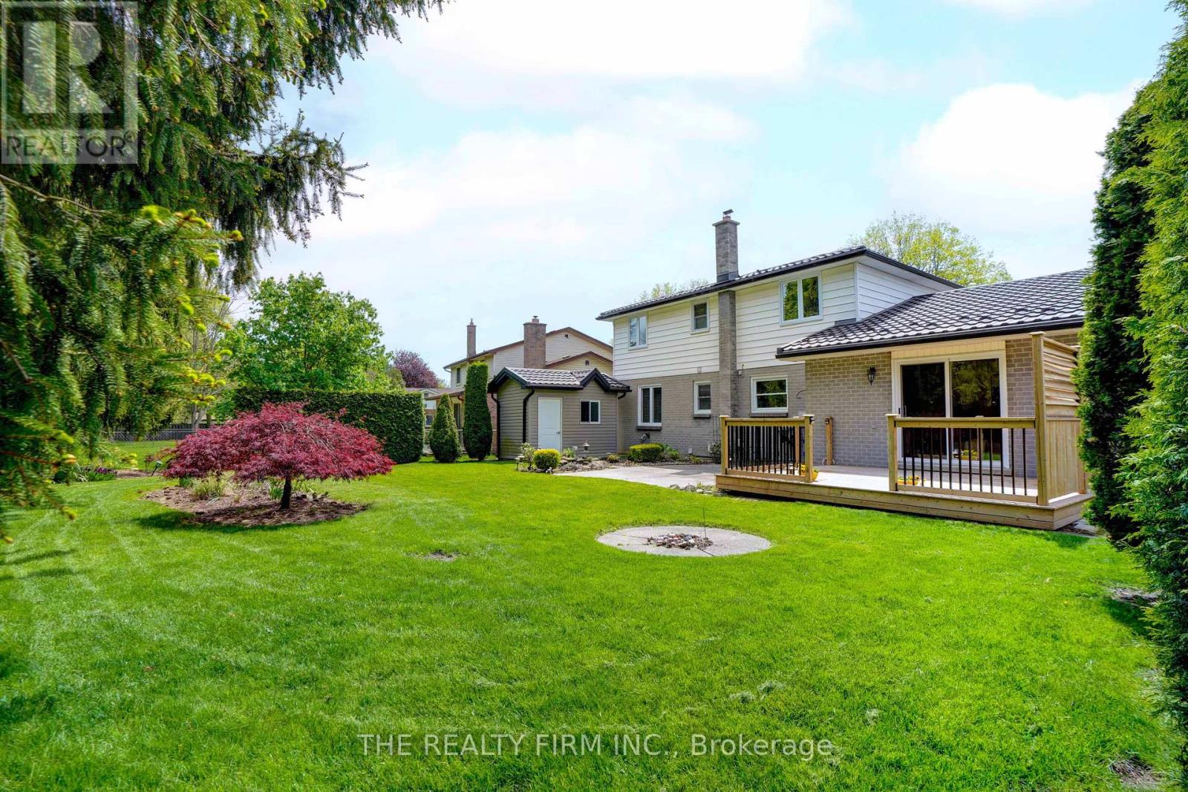4 Bedroom
3 Bathroom
1500 - 2000 sqft
Fireplace
Central Air Conditioning
Forced Air
Landscaped
$849,000
Welcome to 36 Dunsmoor Road, nestled in the heart of Westmount, one of London's most established and family-friendly communities. This beautifully maintained 4-bedroom, 2.5-bathroom home offers space, comfort, and timeless design across every level. From the moment you arrive, you'll notice the curb appeal from the stamped concrete driveway and walkways to the meticulously landscaped yard, and durable metal roof that offers peace of mind for years to come. Inside, the home features a functional and inviting layout, perfect for growing families or those who love to entertain. The central kitchen is the heart of the home, connecting seamlessly to the formal dining room, cozy family room, and spacious living room, giving you a peek at the beautiful backyard as you prep your dinner. Upstairs, you'll find four generous bedrooms, including a primary suite with an ensuite bath. The double car garage offers ample storage, while the unfinished basement provides a blank canvas, ideal for a home gym, studio, rec room, or teen retreat. Recent updates include a new garage door, and windows. Located in Westmount, you're surrounded by tree-lined streets, top-rated schools, parks, shopping, and all the everyday conveniences families look for. With its thoughtful layout and room to grow, 36 Dunsmoor Road is ready to welcome you home. (id:49269)
Property Details
|
MLS® Number
|
X12147295 |
|
Property Type
|
Single Family |
|
Community Name
|
South M |
|
AmenitiesNearBy
|
Public Transit, Schools, Place Of Worship |
|
CommunityFeatures
|
School Bus, Community Centre |
|
EquipmentType
|
Water Heater - Gas |
|
ParkingSpaceTotal
|
5 |
|
RentalEquipmentType
|
Water Heater - Gas |
|
Structure
|
Patio(s), Deck, Shed |
Building
|
BathroomTotal
|
3 |
|
BedroomsAboveGround
|
4 |
|
BedroomsTotal
|
4 |
|
Age
|
51 To 99 Years |
|
Appliances
|
Garage Door Opener Remote(s), Water Meter, Dishwasher, Dryer, Garage Door Opener, Stove, Washer, Refrigerator |
|
BasementDevelopment
|
Unfinished |
|
BasementType
|
Full (unfinished) |
|
ConstructionStyleAttachment
|
Detached |
|
CoolingType
|
Central Air Conditioning |
|
ExteriorFinish
|
Brick, Aluminum Siding |
|
FireplacePresent
|
Yes |
|
FireplaceTotal
|
1 |
|
FoundationType
|
Poured Concrete |
|
HalfBathTotal
|
1 |
|
HeatingFuel
|
Natural Gas |
|
HeatingType
|
Forced Air |
|
StoriesTotal
|
2 |
|
SizeInterior
|
1500 - 2000 Sqft |
|
Type
|
House |
|
UtilityWater
|
Municipal Water |
Parking
Land
|
Acreage
|
No |
|
FenceType
|
Fully Fenced |
|
LandAmenities
|
Public Transit, Schools, Place Of Worship |
|
LandscapeFeatures
|
Landscaped |
|
Sewer
|
Sanitary Sewer |
|
SizeDepth
|
117 Ft ,8 In |
|
SizeFrontage
|
59 Ft ,8 In |
|
SizeIrregular
|
59.7 X 117.7 Ft |
|
SizeTotalText
|
59.7 X 117.7 Ft|under 1/2 Acre |
|
ZoningDescription
|
R1-7 |
Rooms
| Level |
Type |
Length |
Width |
Dimensions |
|
Second Level |
Primary Bedroom |
4.18 m |
4.08 m |
4.18 m x 4.08 m |
|
Second Level |
Bedroom 2 |
3.52 m |
2.77 m |
3.52 m x 2.77 m |
|
Second Level |
Bedroom 3 |
4.18 m |
3.66 m |
4.18 m x 3.66 m |
|
Second Level |
Bedroom 4 |
3.57 m |
2.65 m |
3.57 m x 2.65 m |
|
Basement |
Utility Room |
7.25 m |
9.17 m |
7.25 m x 9.17 m |
|
Main Level |
Foyer |
2.71 m |
1.77 m |
2.71 m x 1.77 m |
|
Main Level |
Dining Room |
3.08 m |
3.38 m |
3.08 m x 3.38 m |
|
Main Level |
Living Room |
7.16 m |
3.57 m |
7.16 m x 3.57 m |
|
Main Level |
Kitchen |
3.35 m |
4.39 m |
3.35 m x 4.39 m |
|
Main Level |
Family Room |
3.58 m |
5.58 m |
3.58 m x 5.58 m |
https://www.realtor.ca/real-estate/28309751/36-dunsmoor-road-london-south-south-m-south-m

















































