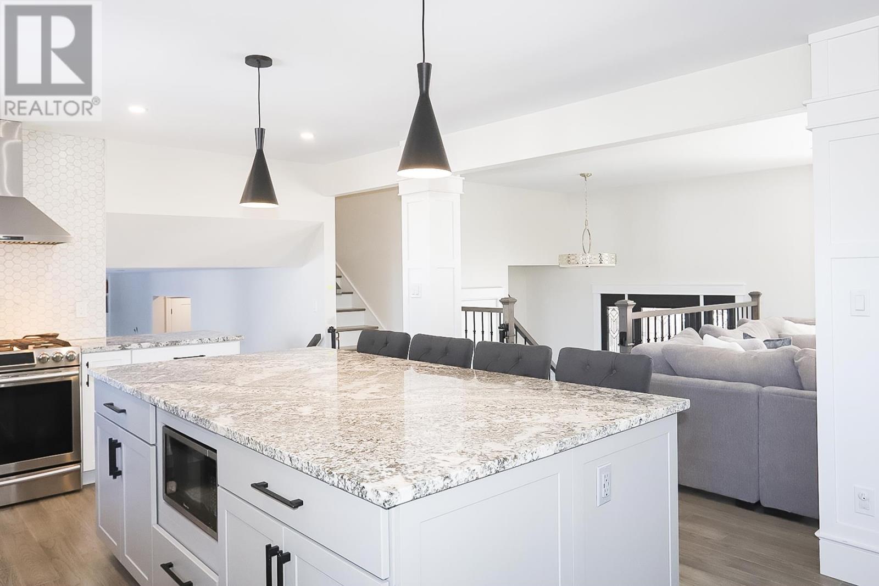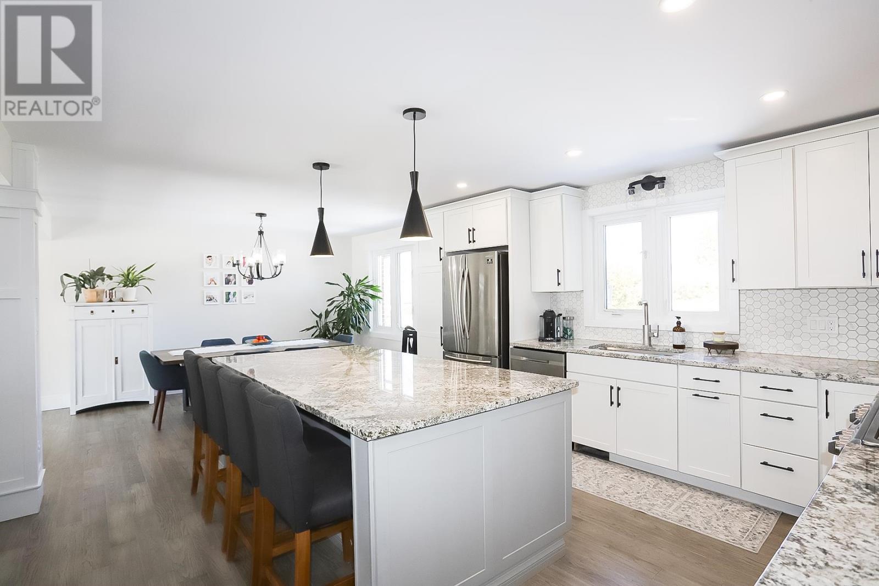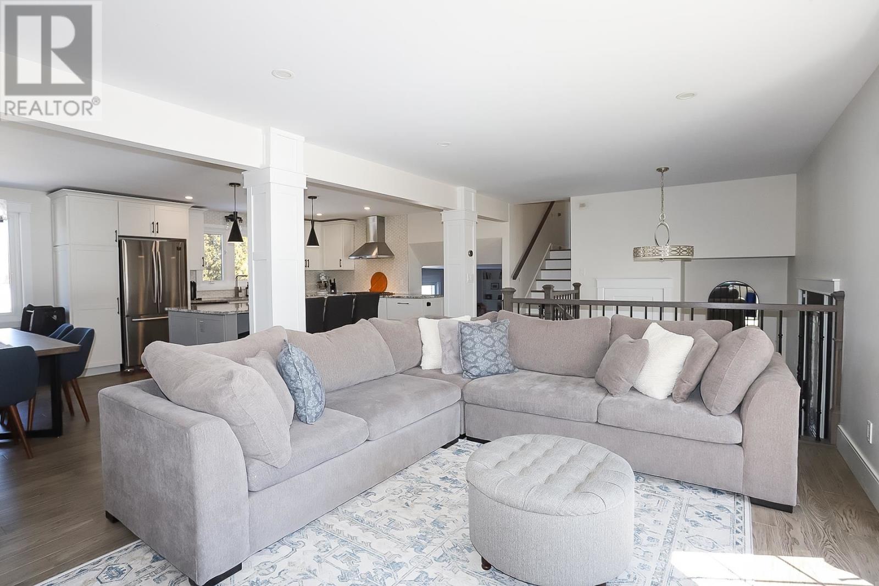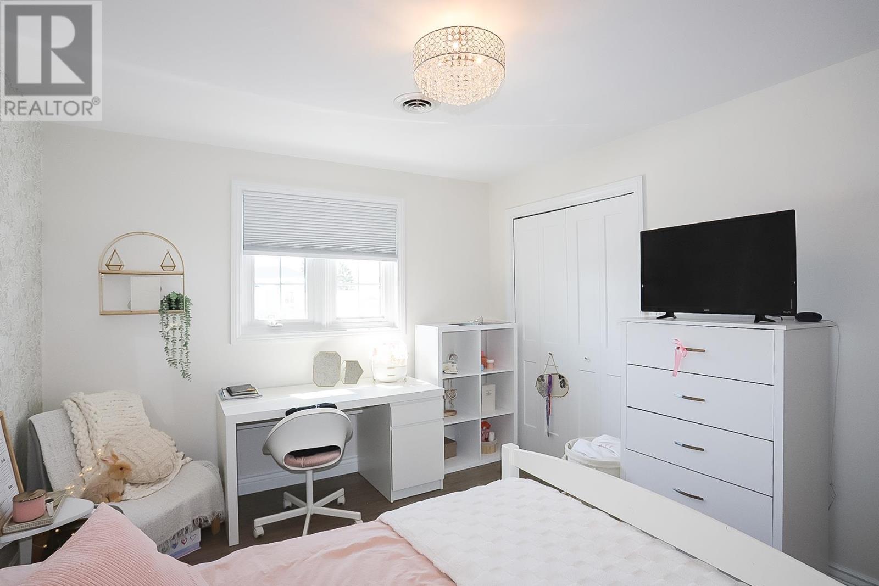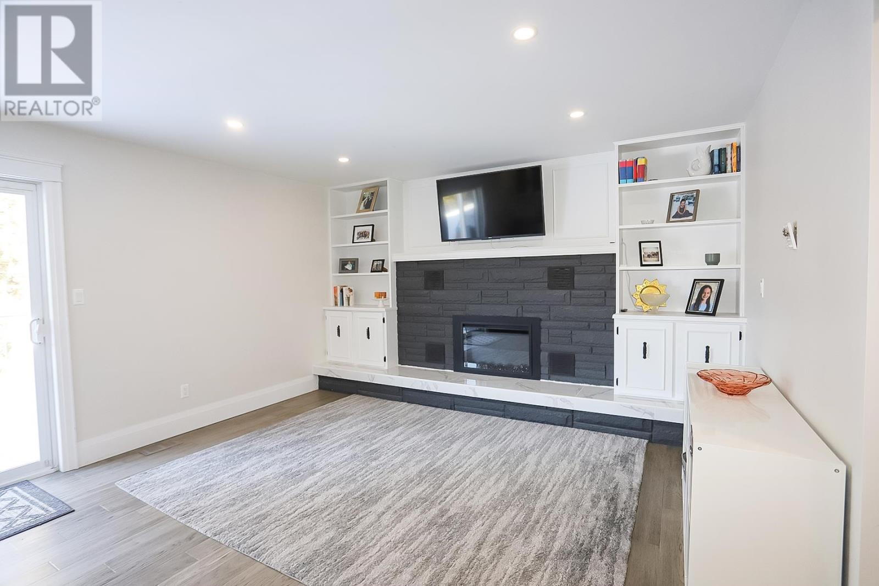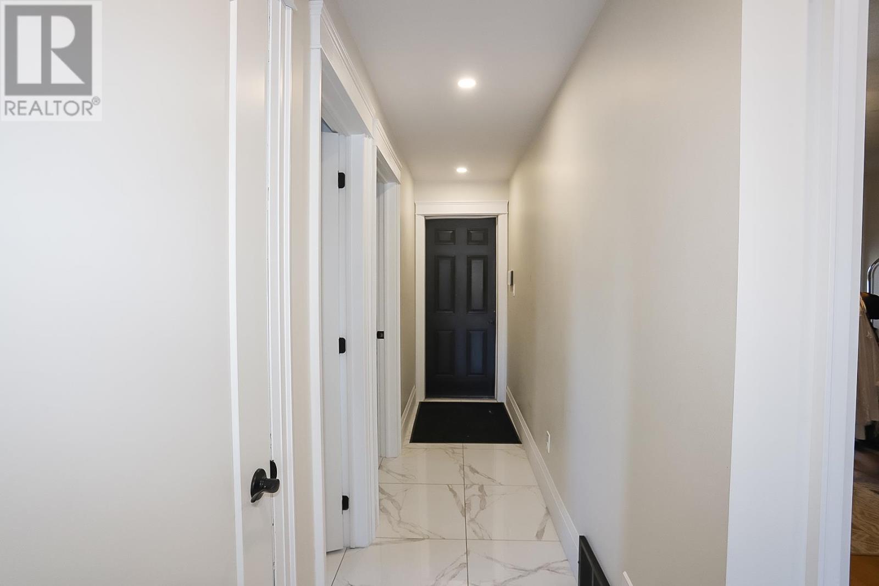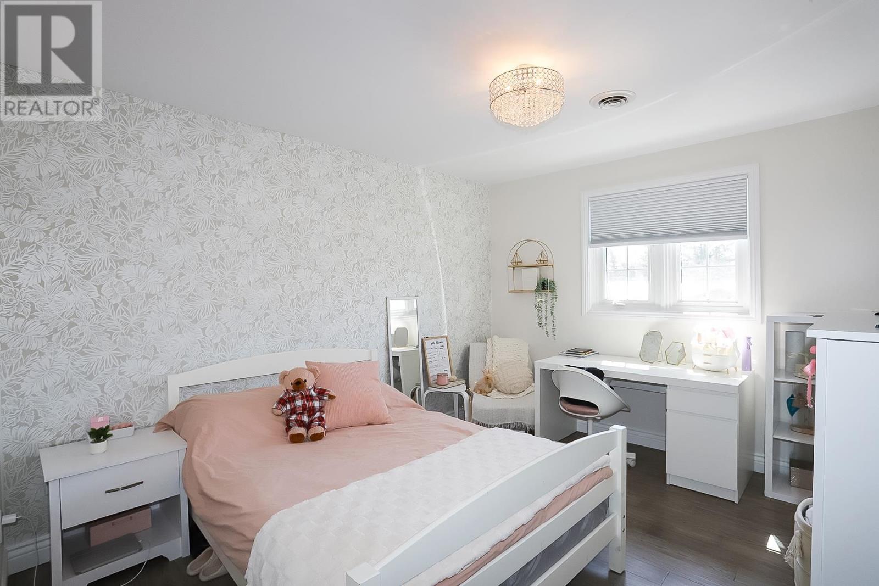4 Bedroom
4 Bathroom
2400 sqft
Fireplace
Central Air Conditioning
Forced Air
$839,900
Your Dream Home Awaits!!! Welcome to 36 Greenview Lane. This gorgeous 4 bedroom, 3 bathroom executive style home has been beautifully renovated and remodeled bringing open concept living and functionality together to create a comfortable, easy lifestyle. From the moment you pull up the drive you can easily see the attention to detail begins at the front door and attached double garage. Step into the foyer and up the stairs to the bright and light open concept kitchen, dining and living area. Perfect for family life and for entertaining. A few steps down brings you to the rec room with a wall to wall stone mantle and gas fireplace with built in shelving on each side. There is a wet bar and patio doors that lead to the massive 45 x 17 foot composite and concrete deck. Imagine the BBQ's and gatherings to be had in such a great outdoor space. On the second level there are 3 generous sized bedrooms, large 4 piece bathroom and 3 piece ensuite and walk-in closet in the primary bedroom. The fourth bedroom is beside the rec room that would also make a great office space. The lower level basement is the perfect hang out spot and kids play area, and if you need storage, this house has got it in spades with 2 large rooms. One also doubles as the cold room. All of this found in a great, family friendly neighbourhood in a very desirable east end location across from an elementary school and close to shopping! Call your realtor and book your viewing today! (id:49269)
Property Details
|
MLS® Number
|
SM250740 |
|
Property Type
|
Single Family |
|
Community Name
|
Sault Ste. Marie |
|
AmenitiesNearBy
|
Golf Course, Park |
|
CommunicationType
|
High Speed Internet |
|
CommunityFeatures
|
Bus Route |
|
Features
|
Paved Driveway |
|
StorageType
|
Storage Shed |
|
Structure
|
Deck, Shed |
Building
|
BathroomTotal
|
4 |
|
BedroomsAboveGround
|
4 |
|
BedroomsTotal
|
4 |
|
Appliances
|
Microwave Built-in, Dishwasher, Wet Bar, Water Softener, Water Purifier, Stove, Dryer, Microwave, Washer |
|
BasementDevelopment
|
Finished |
|
BasementType
|
Full (finished) |
|
ConstructedDate
|
1982 |
|
ConstructionStyleAttachment
|
Detached |
|
ConstructionStyleSplitLevel
|
Sidesplit |
|
CoolingType
|
Central Air Conditioning |
|
ExteriorFinish
|
Brick, Siding, Vinyl |
|
FireplacePresent
|
Yes |
|
FireplaceTotal
|
1 |
|
FlooringType
|
Hardwood |
|
FoundationType
|
Poured Concrete |
|
HeatingFuel
|
Natural Gas |
|
HeatingType
|
Forced Air |
|
SizeInterior
|
2400 Sqft |
|
UtilityWater
|
Municipal Water |
Parking
Land
|
AccessType
|
Road Access |
|
Acreage
|
No |
|
LandAmenities
|
Golf Course, Park |
|
Sewer
|
Sanitary Sewer |
|
SizeDepth
|
157 Ft |
|
SizeFrontage
|
61.0000 |
|
SizeIrregular
|
61x157 |
|
SizeTotalText
|
61x157|under 1/2 Acre |
Rooms
| Level |
Type |
Length |
Width |
Dimensions |
|
Second Level |
Family Room |
|
|
23.9X13.7 |
|
Second Level |
Bedroom |
|
|
12.3X9.8 |
|
Second Level |
Bathroom |
|
|
8.7X5.7 |
|
Second Level |
Laundry Room |
|
|
8X8 |
|
Third Level |
Primary Bedroom |
|
|
14.2X12.9 |
|
Third Level |
Bedroom |
|
|
12.3X11 |
|
Third Level |
Bedroom |
|
|
12.3X10.6 |
|
Third Level |
Bathroom |
|
|
11.3X7.9 |
|
Third Level |
Ensuite |
|
|
8X5 |
|
Basement |
Recreation Room |
|
|
25.7X21.4 |
|
Basement |
Cold Room |
|
|
21.6X21 |
|
Main Level |
Kitchen |
|
|
23.8X13.6 |
|
Main Level |
Living Room |
|
|
23.6X12.9 |
Utilities
|
Cable
|
Available |
|
Electricity
|
Available |
|
Telephone
|
Available |
https://www.realtor.ca/real-estate/28157959/36-greenview-ln-sault-ste-marie-sault-ste-marie



