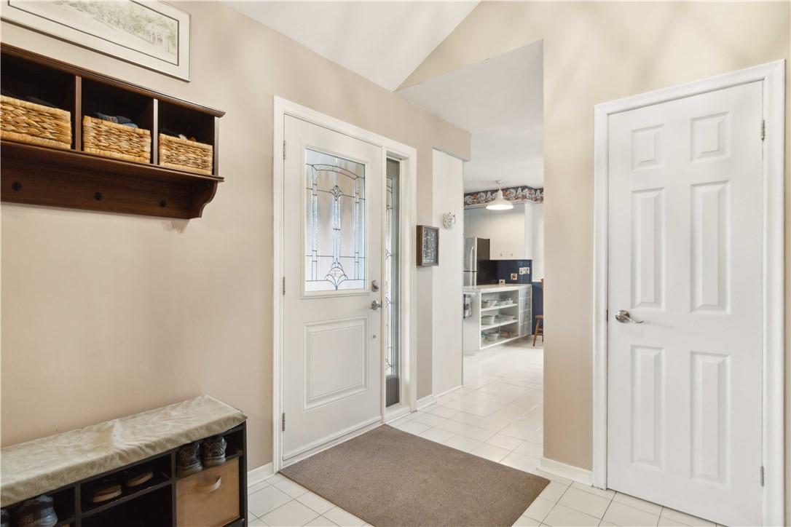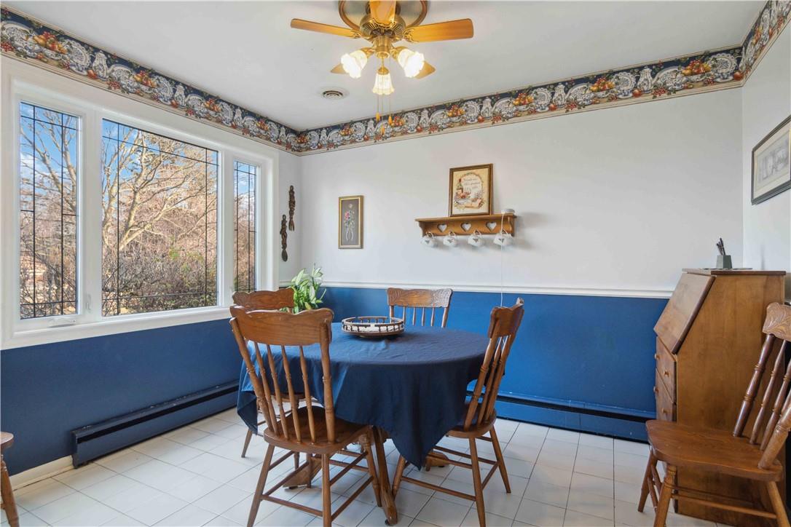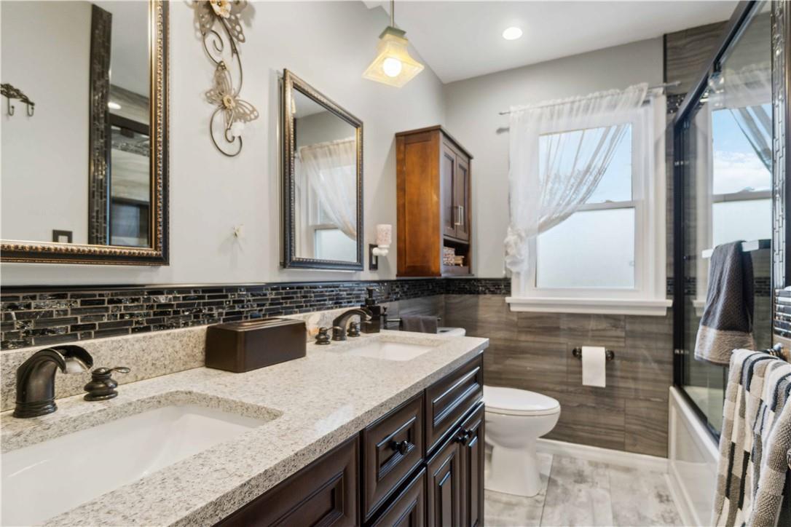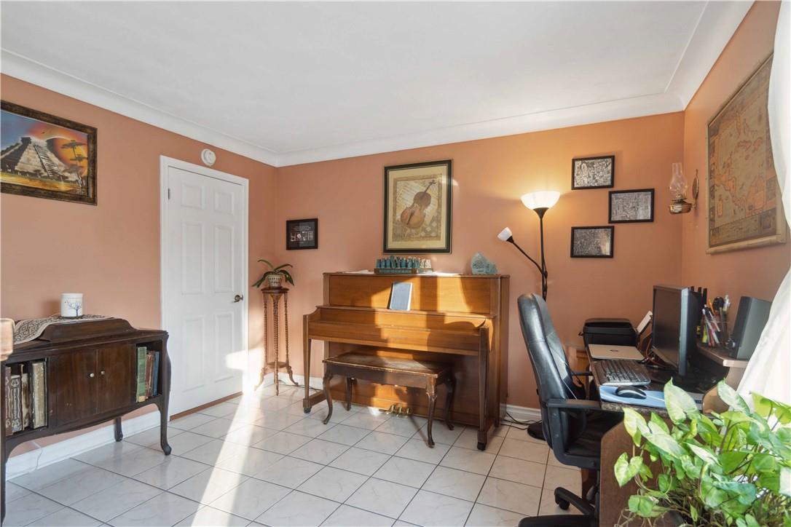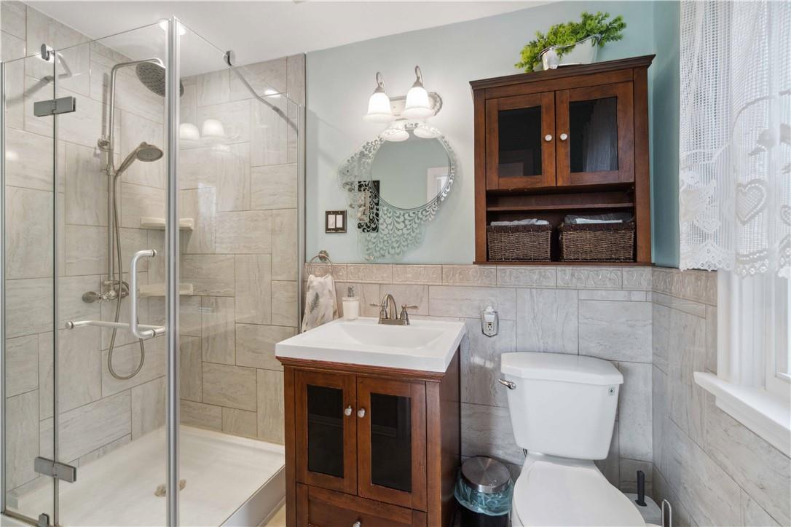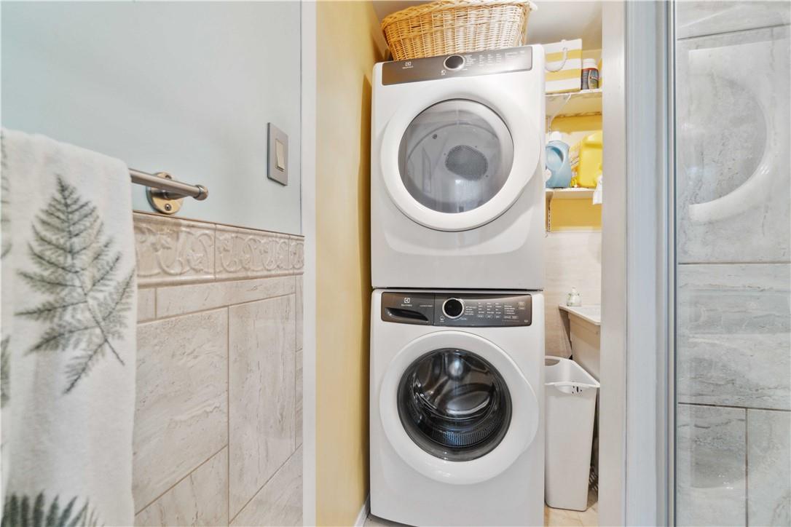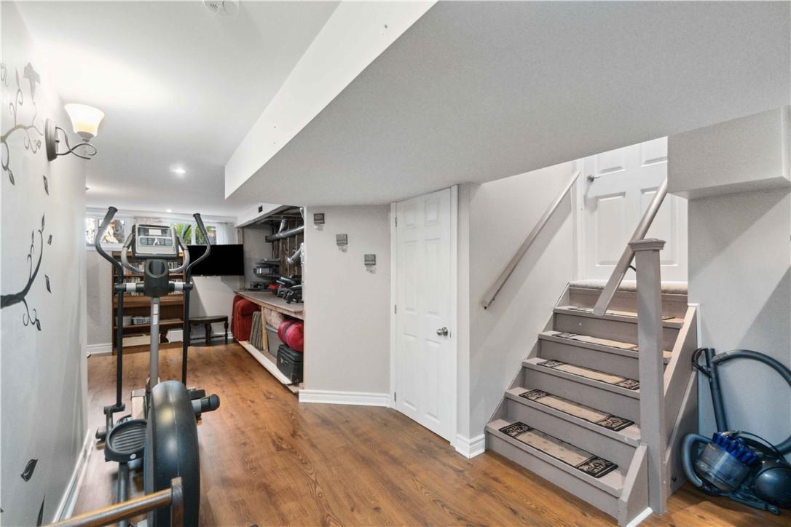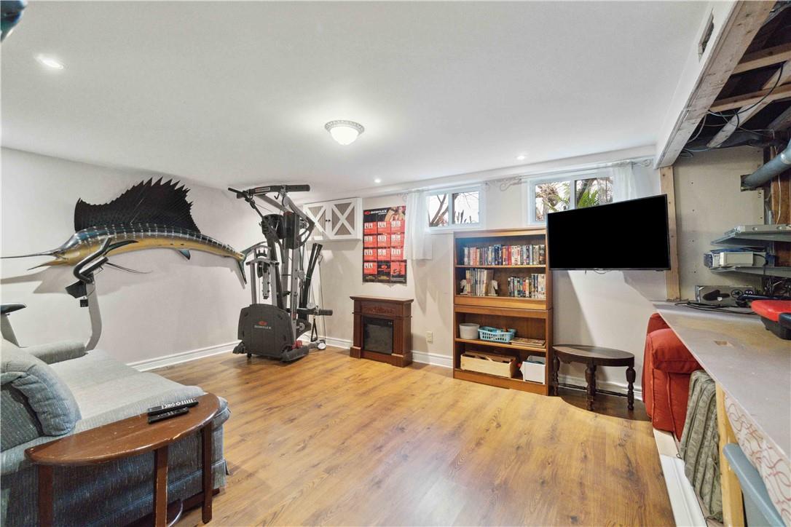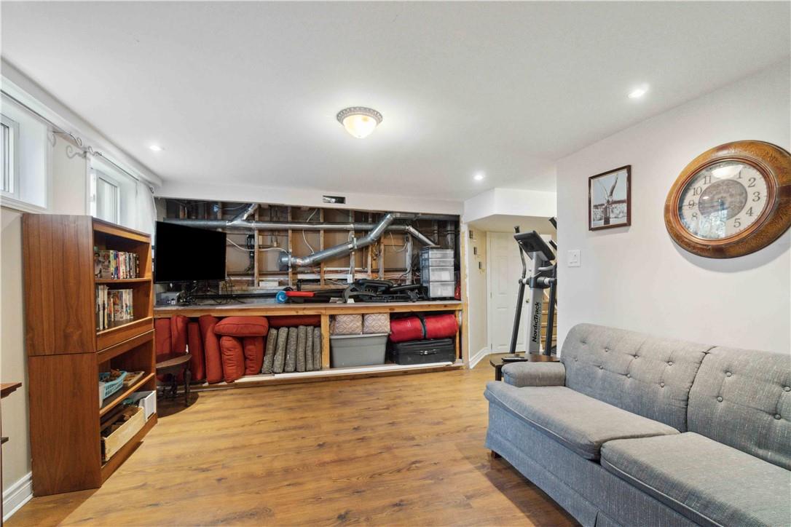3 Bedroom
2 Bathroom
1624 sqft
Central Air Conditioning
Forced Air
$974,999
Welcome to your dream home in the heart of wine country, just an 8-minute drive to the historic Old Town of Niagara-on-the-Lake and a 20-minute drive to Clifton Hill! This charming 3-bedroom, 2-bathroom back split has a total of 2,136sf of living space and is a haven for those seeking a peaceful retreat with easy access to all the Niagara Region has to offer. The house features a massive kitchen footprint, a blank canvas awaiting your creative touch to transform it into your dream culinary space. The interactive floor plan is ideal for families, fostering a sense of togetherness while providing individual spaces for everyone. Situated on a spacious 70x240-foot lot, this property is one of the most premium lots in the neighborhood, backing onto a wooded conservation area. Enjoy the privacy of the large backyard, a perfect space to connect with nature right at your doorstep! Adjacent to the property is a conservation area, offering even more separation from your neighbors. It boasts mature pear trees, adding a touch of nature with seasonal fruit to enjoy every year. Don't miss out on the opportunity to call this gem your new home. Schedule a showing today and let the magic of wine country living unfold before your eyes! (id:49269)
Property Details
|
MLS® Number
|
H4199275 |
|
Property Type
|
Single Family |
|
Equipment Type
|
None |
|
Features
|
Double Width Or More Driveway, Paved Driveway |
|
Parking Space Total
|
7 |
|
Rental Equipment Type
|
None |
Building
|
Bathroom Total
|
2 |
|
Bedrooms Above Ground
|
3 |
|
Bedrooms Total
|
3 |
|
Appliances
|
Dishwasher, Dryer, Microwave, Refrigerator, Stove, Window Coverings |
|
Basement Development
|
Finished |
|
Basement Type
|
Full (finished) |
|
Constructed Date
|
1959 |
|
Construction Style Attachment
|
Detached |
|
Cooling Type
|
Central Air Conditioning |
|
Exterior Finish
|
Brick |
|
Foundation Type
|
Poured Concrete |
|
Heating Fuel
|
Natural Gas |
|
Heating Type
|
Forced Air |
|
Size Exterior
|
1624 Sqft |
|
Size Interior
|
1624 Sqft |
|
Type
|
House |
|
Utility Water
|
Municipal Water |
Parking
Land
|
Acreage
|
No |
|
Sewer
|
Municipal Sewage System |
|
Size Depth
|
240 Ft |
|
Size Frontage
|
70 Ft |
|
Size Irregular
|
70 X 240 |
|
Size Total Text
|
70 X 240|1/2 - 1.99 Acres |
Rooms
| Level |
Type |
Length |
Width |
Dimensions |
|
Second Level |
4pc Bathroom |
|
|
8' 10'' x 6' 11'' |
|
Second Level |
Bedroom |
|
|
12' 4'' x 9' 10'' |
|
Second Level |
Bedroom |
|
|
8' 6'' x 9' 10'' |
|
Second Level |
Primary Bedroom |
|
|
12' 10'' x 13' 2'' |
|
Basement |
Recreation Room |
|
|
11' 9'' x 17' 9'' |
|
Basement |
Workshop |
|
|
11' 5'' x 11' 8'' |
|
Sub-basement |
3pc Bathroom |
|
|
8' 8'' x 5' 0'' |
|
Sub-basement |
Living Room |
|
|
36' 9'' x 13' 3'' |
|
Ground Level |
Kitchen |
|
|
12' 7'' x 7' 11'' |
|
Ground Level |
Breakfast |
|
|
12' 7'' x 9' 10'' |
|
Ground Level |
Foyer |
|
|
6' 11'' x 7' 3'' |
|
Ground Level |
Dining Room |
|
|
15' 11'' x 12' 0'' |
https://www.realtor.ca/real-estate/27129980/36-henry-street-niagara-on-the-lake










