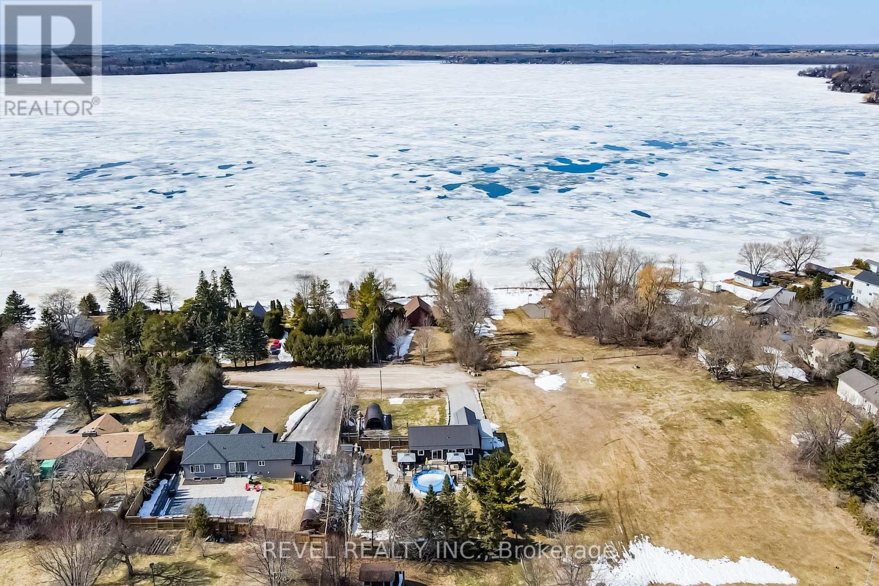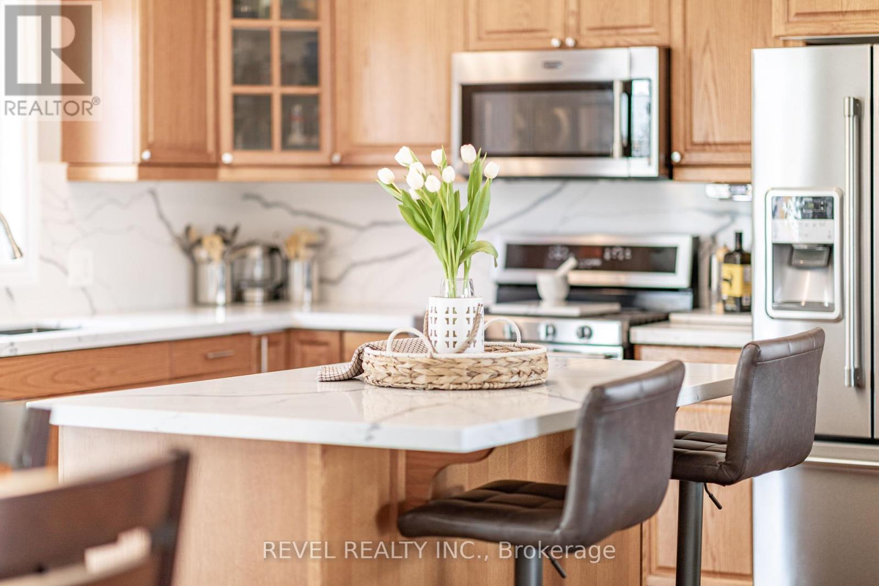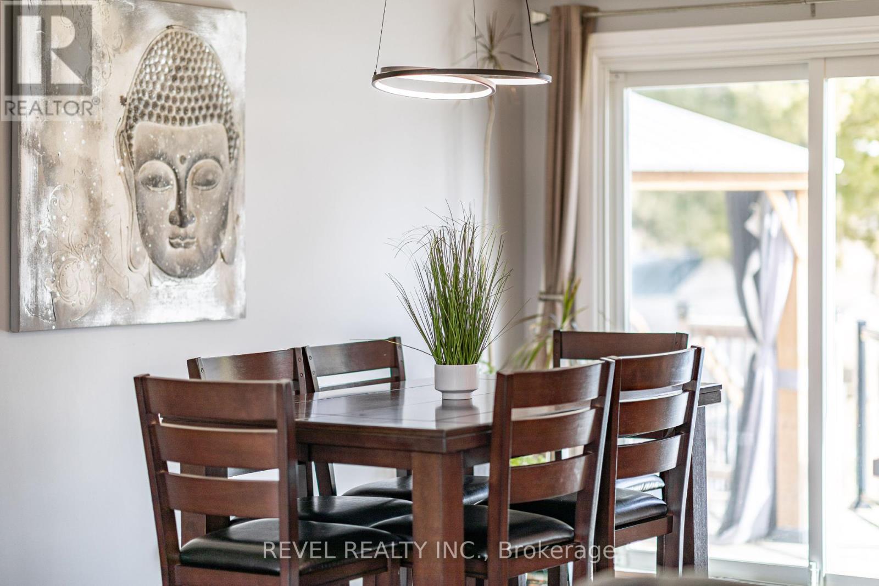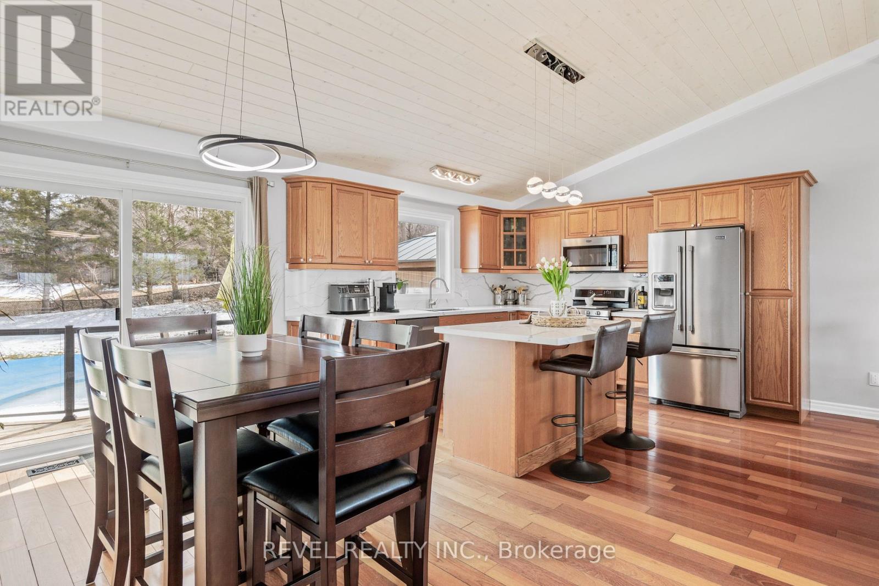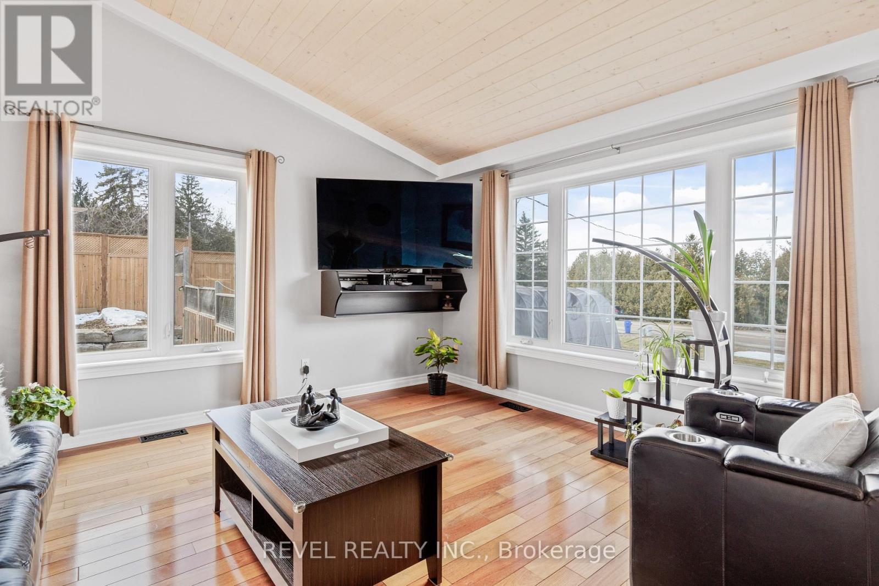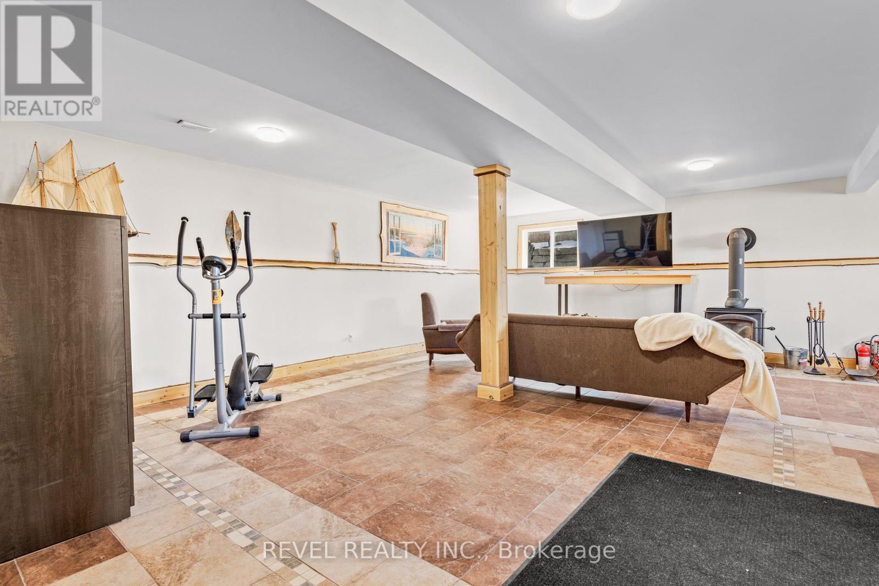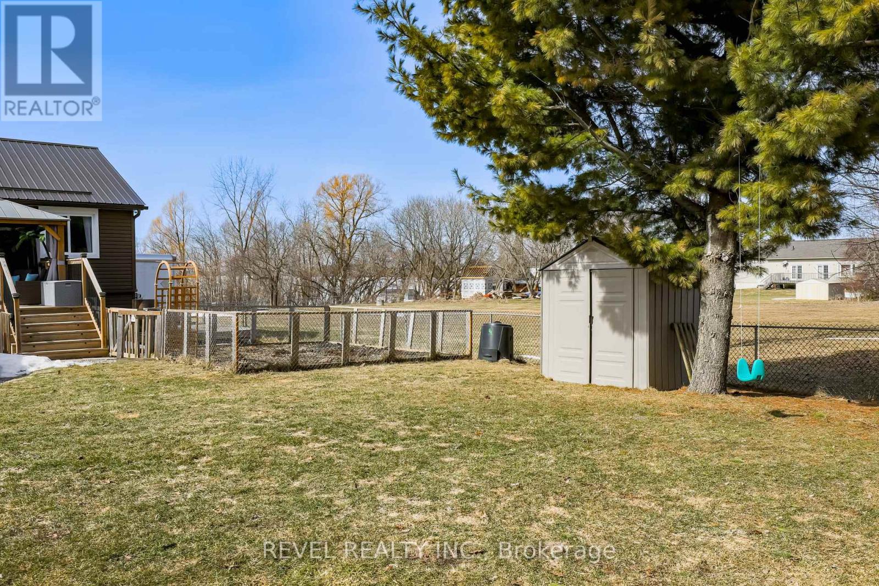4 Bedroom
2 Bathroom
1100 - 1500 sqft
Raised Bungalow
Fireplace
Above Ground Pool
Central Air Conditioning
Forced Air
Waterfront
Landscaped
$879,900
Welcome to this stunning private Raised Bungalow nestled in a peaceful waterfront community, offering an unparalleled living experience. Washburn Island welcomes you to This spacious home featuring 3+1 bedrooms, providing plenty of room for family, guests, or a home office complete with a finished Basement. The house has undergone numerous recent renovations, blending modern finishes with timeless charm. As you step inside, you'll be greeted by an open-concept layout, perfect for entertaining. The grand cathedral ceilings create an airy and expansive atmosphere, making the space feel even more inviting. The chefs kitchen flows seamlessly into the living and dining areas, ideal for hosting gatherings or enjoying cozy nights in. The backyard is a true oasis, beautifully landscaped with mature trees that provide both privacy and a touch of nature. The sparkling pool is the centerpiece of this outdoor retreat, offering the perfect spot to unwind or host summer gatherings. With ample space to lounge, dine, or simply relax by the water, the backyard is an entertainer's dream. Situated on a serene dead-end street, this property offers the ultimate in privacy. Whether you're relaxing on the deck or enjoying the lush surroundings, the tranquil waterfront setting provides the perfect escape. This home truly is an entertainer's paradise, where comfort and style meet lakeside living. (id:49269)
Property Details
|
MLS® Number
|
X12058362 |
|
Property Type
|
Single Family |
|
Community Name
|
Mariposa |
|
AmenitiesNearBy
|
Park |
|
CommunityFeatures
|
School Bus |
|
Features
|
Lighting |
|
ParkingSpaceTotal
|
7 |
|
PoolType
|
Above Ground Pool |
|
Structure
|
Deck |
|
ViewType
|
View Of Water |
|
WaterFrontType
|
Waterfront |
Building
|
BathroomTotal
|
2 |
|
BedroomsAboveGround
|
3 |
|
BedroomsBelowGround
|
1 |
|
BedroomsTotal
|
4 |
|
Appliances
|
Water Heater, Dishwasher, Dryer, Stove, Washer, Refrigerator |
|
ArchitecturalStyle
|
Raised Bungalow |
|
BasementDevelopment
|
Finished |
|
BasementType
|
Full (finished) |
|
ConstructionStyleAttachment
|
Detached |
|
CoolingType
|
Central Air Conditioning |
|
ExteriorFinish
|
Vinyl Siding, Brick Veneer |
|
FireplacePresent
|
Yes |
|
FireplaceType
|
Woodstove |
|
FoundationType
|
Concrete |
|
HeatingFuel
|
Propane |
|
HeatingType
|
Forced Air |
|
StoriesTotal
|
1 |
|
SizeInterior
|
1100 - 1500 Sqft |
|
Type
|
House |
|
UtilityWater
|
Municipal Water, Community Water System |
Parking
Land
|
Acreage
|
No |
|
FenceType
|
Fenced Yard |
|
LandAmenities
|
Park |
|
LandscapeFeatures
|
Landscaped |
|
Sewer
|
Septic System |
|
SizeDepth
|
186 Ft ,1 In |
|
SizeFrontage
|
100 Ft |
|
SizeIrregular
|
100 X 186.1 Ft |
|
SizeTotalText
|
100 X 186.1 Ft |
|
SurfaceWater
|
Lake/pond |
Rooms
| Level |
Type |
Length |
Width |
Dimensions |
|
Lower Level |
Bedroom 4 |
4.17 m |
3.59 m |
4.17 m x 3.59 m |
|
Lower Level |
Recreational, Games Room |
8.32 m |
8.1 m |
8.32 m x 8.1 m |
|
Lower Level |
Utility Room |
6.4 m |
2.89 m |
6.4 m x 2.89 m |
|
Main Level |
Living Room |
5.91 m |
4.69 m |
5.91 m x 4.69 m |
|
Main Level |
Kitchen |
3.53 m |
3.68 m |
3.53 m x 3.68 m |
|
Main Level |
Dining Room |
2.4 m |
3.68 m |
2.4 m x 3.68 m |
|
Main Level |
Primary Bedroom |
4.93 m |
3.59 m |
4.93 m x 3.59 m |
|
Main Level |
Bedroom 2 |
3.62 m |
3.62 m |
3.62 m x 3.62 m |
|
Main Level |
Bedroom 3 |
3.07 m |
3.62 m |
3.07 m x 3.62 m |
Utilities
https://www.realtor.ca/real-estate/28112533/36-island-view-road-kawartha-lakes-mariposa-mariposa



