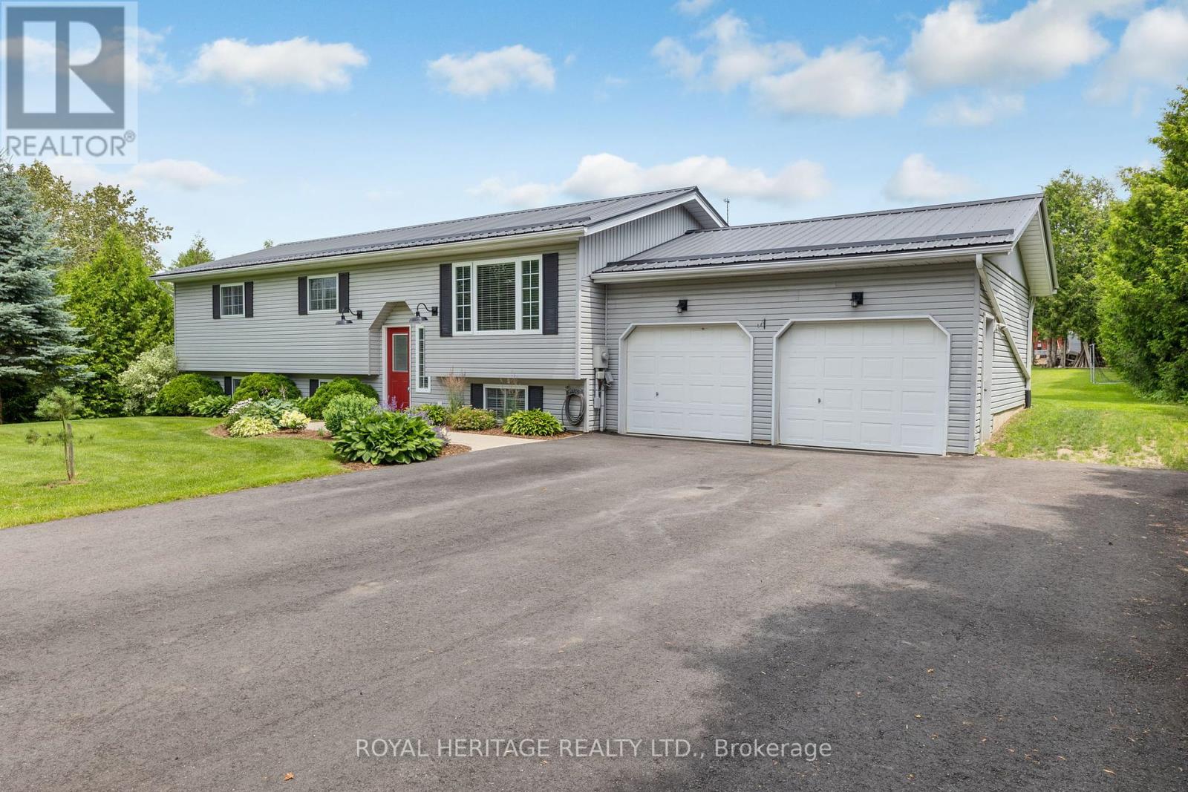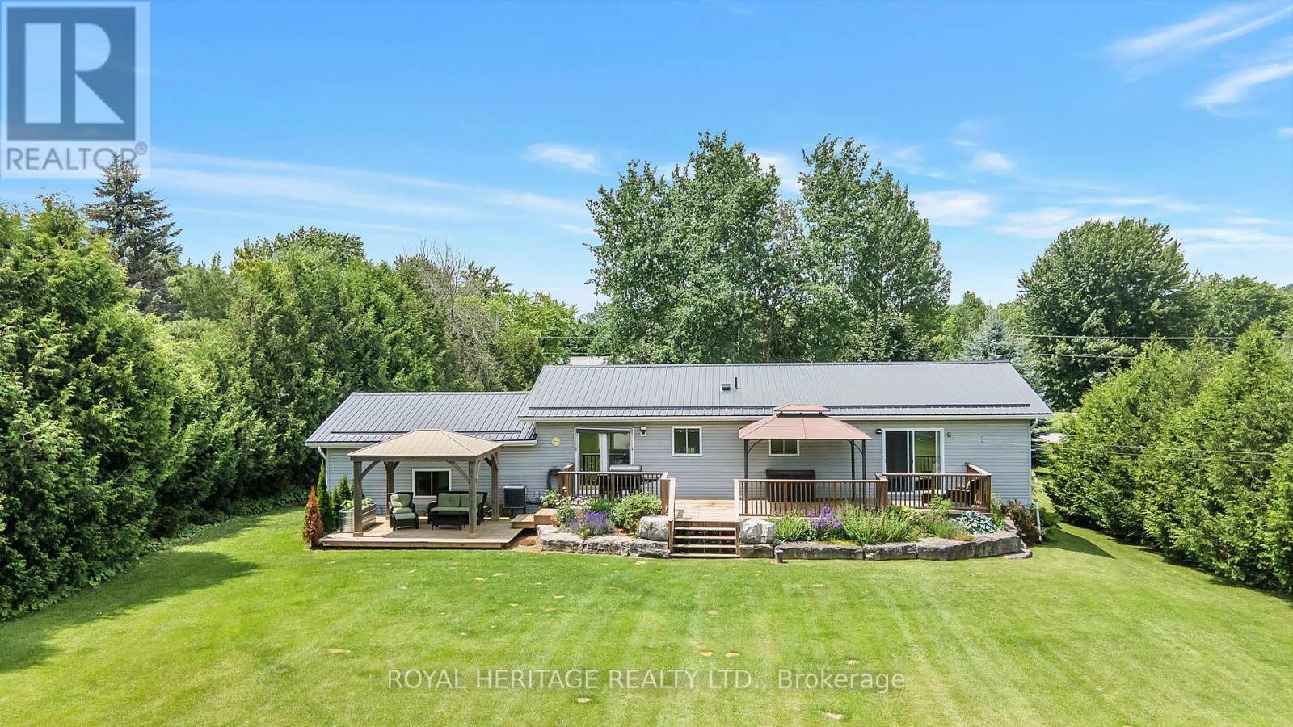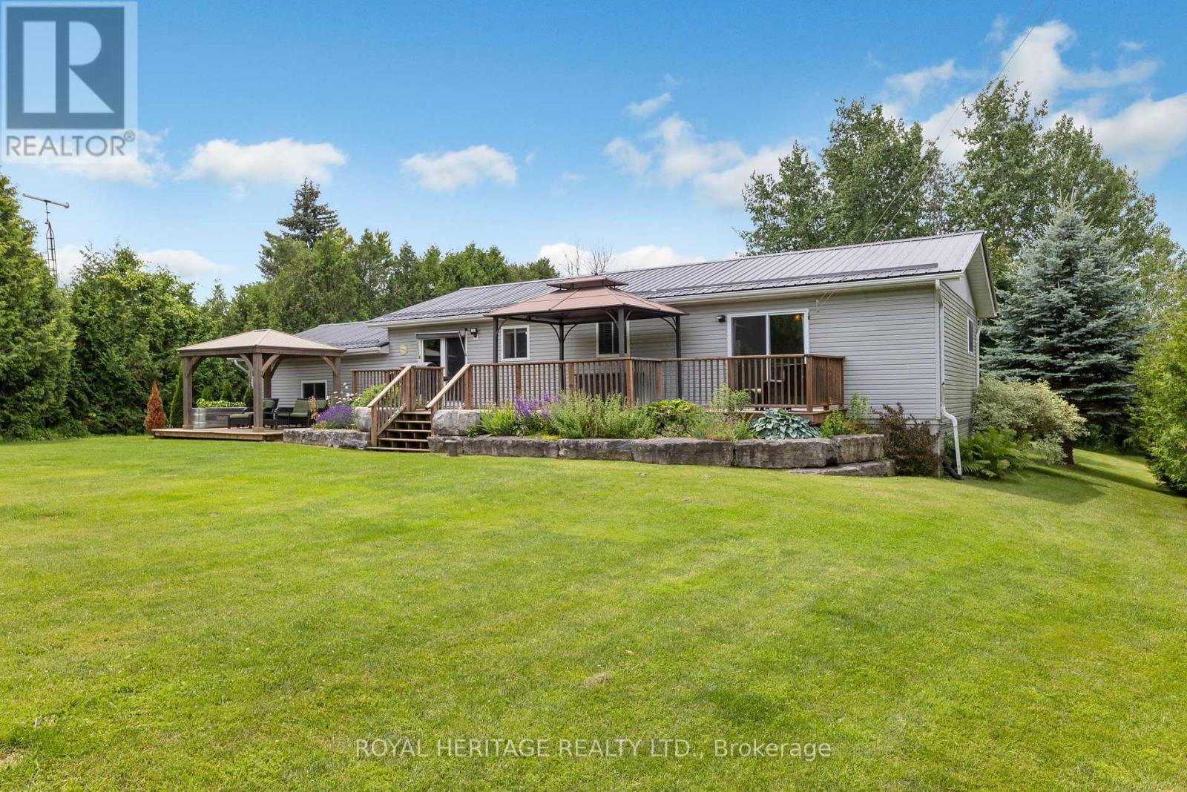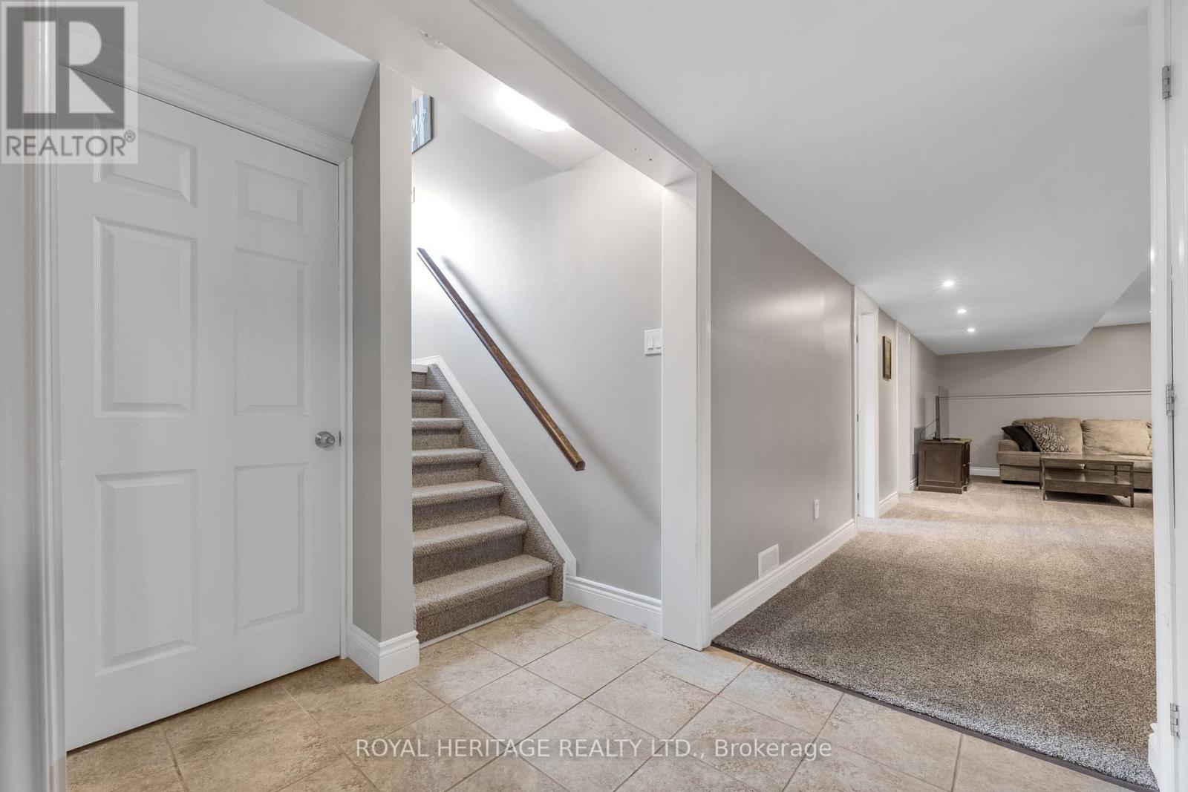5 Bedroom
3 Bathroom
Raised Bungalow
Central Air Conditioning
Forced Air
$936,900
Welcome to 36 Kenedon Drive in the heart of the Kawarthas. This beautiful home is located in a quiet and mature community with access to Pigeon Lake through the community association. This 6 bedroom 3 bath home is situation on 1.5 manicured acres. The backyard is an oasis with a large new ""man-cave"" shed and cute large chicken coop with run. The Deck is huge and perfect for entertaining or enjoying the quiet county life. Recent upgrades include new flooring, painting, water filtration system, BBQ gas deck gas line installed, a freshly paved driveway and a new metal roofing that will last a lifetime. Located 10 minutes to highway 115 and 20 minutes to Costco Peterborough. Book your showing today. (id:49269)
Property Details
|
MLS® Number
|
X9012939 |
|
Property Type
|
Single Family |
|
Community Name
|
Rural Emily |
|
Amenities Near By
|
Beach, Park, Schools |
|
Features
|
Wooded Area, Conservation/green Belt, Sump Pump |
|
Parking Space Total
|
12 |
Building
|
Bathroom Total
|
3 |
|
Bedrooms Above Ground
|
5 |
|
Bedrooms Total
|
5 |
|
Appliances
|
Water Purifier, Water Treatment, Refrigerator, Stove |
|
Architectural Style
|
Raised Bungalow |
|
Basement Development
|
Finished |
|
Basement Type
|
N/a (finished) |
|
Construction Style Attachment
|
Detached |
|
Cooling Type
|
Central Air Conditioning |
|
Exterior Finish
|
Vinyl Siding |
|
Foundation Type
|
Concrete |
|
Heating Fuel
|
Natural Gas |
|
Heating Type
|
Forced Air |
|
Stories Total
|
1 |
|
Type
|
House |
Parking
Land
|
Access Type
|
Year-round Access |
|
Acreage
|
No |
|
Land Amenities
|
Beach, Park, Schools |
|
Sewer
|
Septic System |
|
Size Irregular
|
112 X 589 Ft |
|
Size Total Text
|
112 X 589 Ft|1/2 - 1.99 Acres |
|
Surface Water
|
Lake/pond |
Rooms
| Level |
Type |
Length |
Width |
Dimensions |
|
Lower Level |
Office |
3.86 m |
3.28 m |
3.86 m x 3.28 m |
|
Lower Level |
Recreational, Games Room |
8.53 m |
3.43 m |
8.53 m x 3.43 m |
|
Lower Level |
Bedroom 4 |
4.28 m |
3.26 m |
4.28 m x 3.26 m |
|
Lower Level |
Bedroom 5 |
3.46 m |
3.26 m |
3.46 m x 3.26 m |
|
Main Level |
Living Room |
3.99 m |
3.88 m |
3.99 m x 3.88 m |
|
Main Level |
Dining Room |
3.25 m |
3.07 m |
3.25 m x 3.07 m |
|
Main Level |
Kitchen |
2.87 m |
3.25 m |
2.87 m x 3.25 m |
|
Main Level |
Foyer |
1.93 m |
1 m |
1.93 m x 1 m |
|
Main Level |
Primary Bedroom |
6.04 m |
3.53 m |
6.04 m x 3.53 m |
|
Main Level |
Bedroom 2 |
3.18 m |
3.01 m |
3.18 m x 3.01 m |
|
Main Level |
Bedroom 3 |
3.11 m |
3.01 m |
3.11 m x 3.01 m |
https://www.realtor.ca/real-estate/27129613/36-kenedon-drive-kawartha-lakes-rural-emily








































