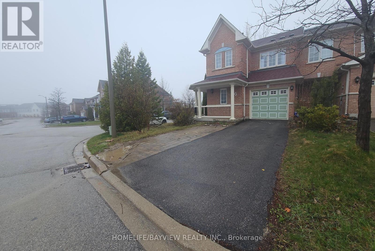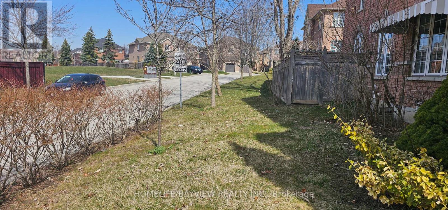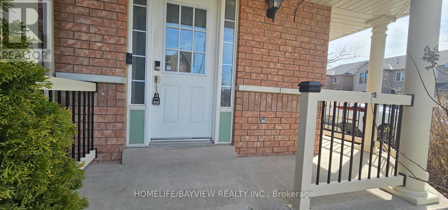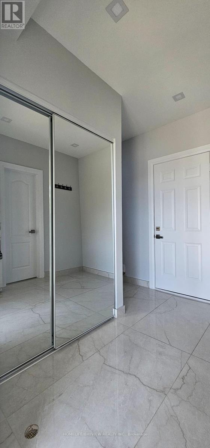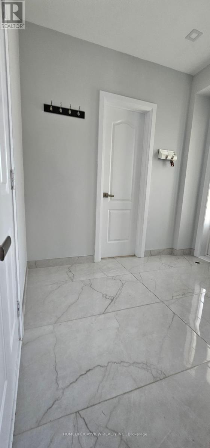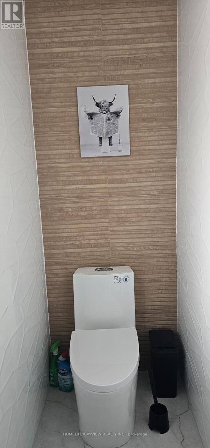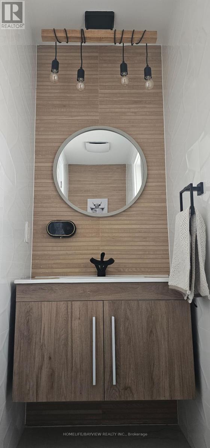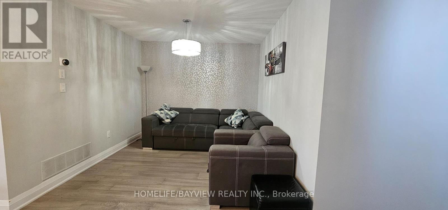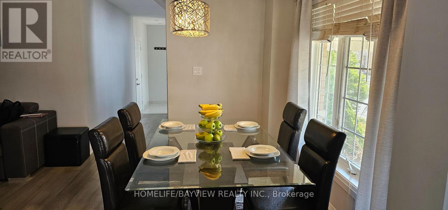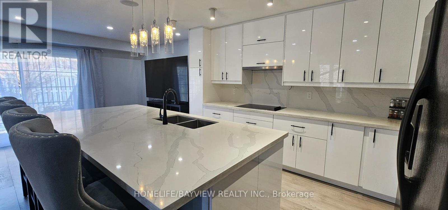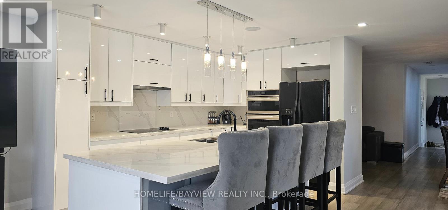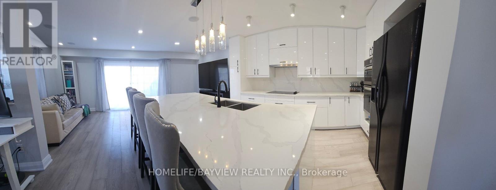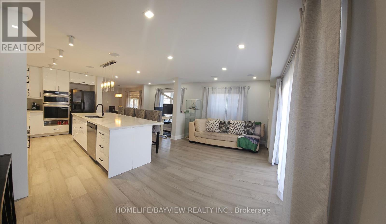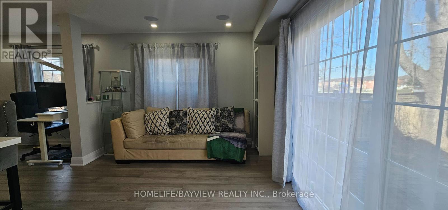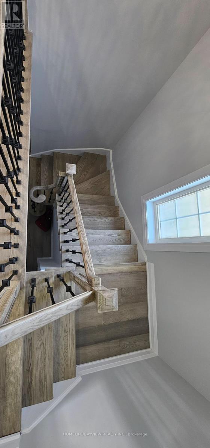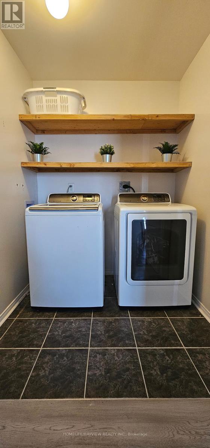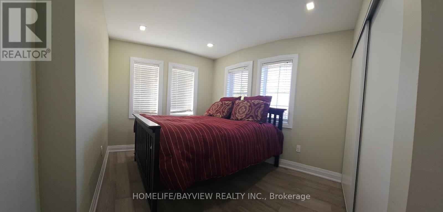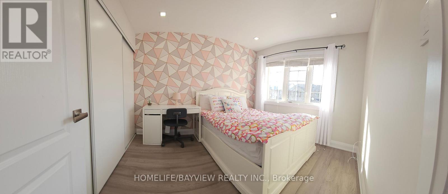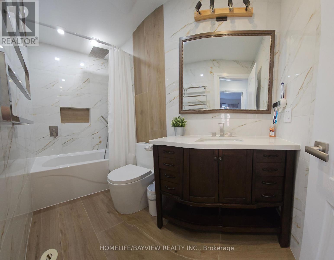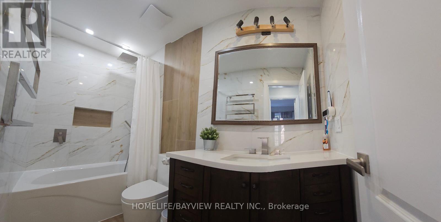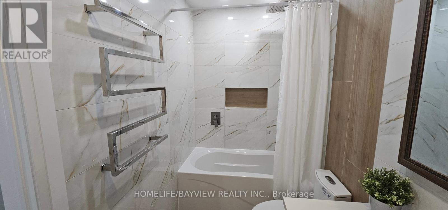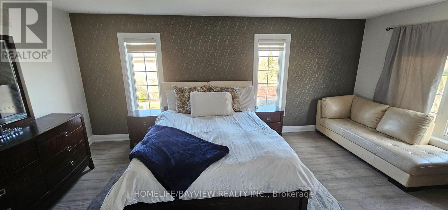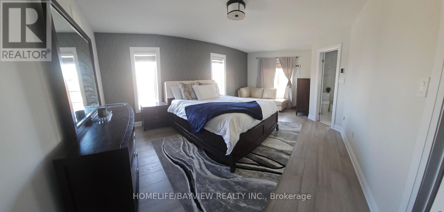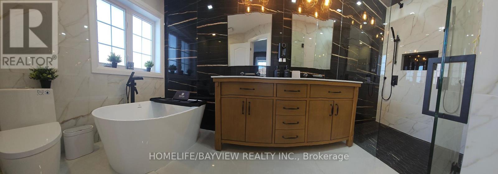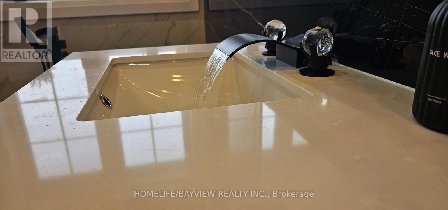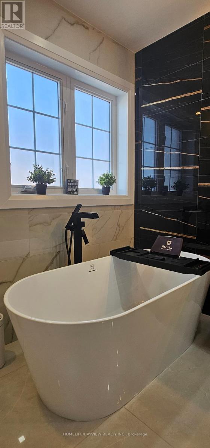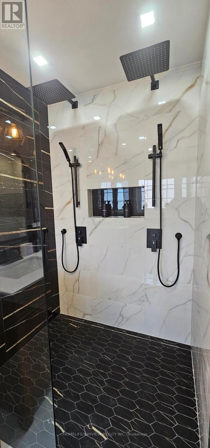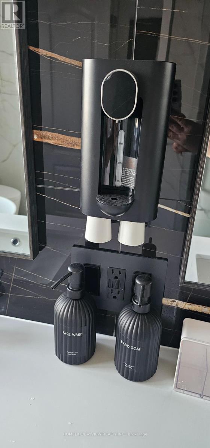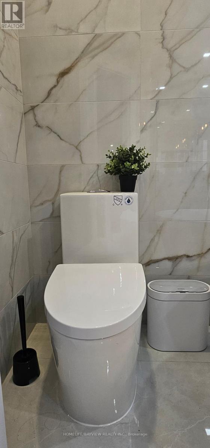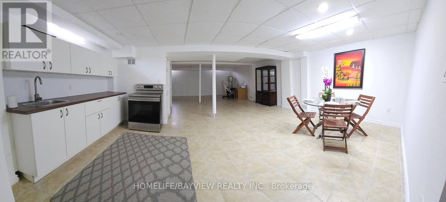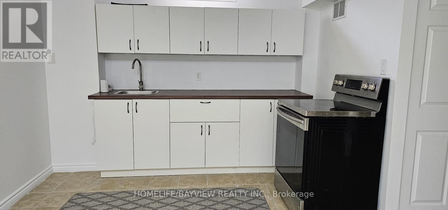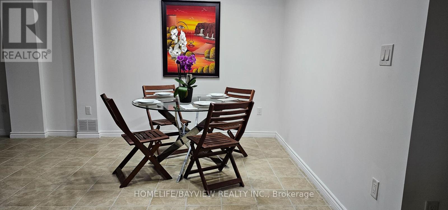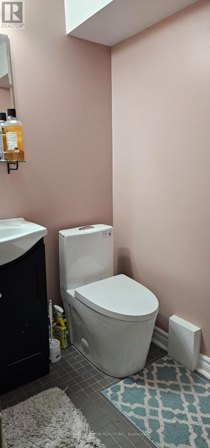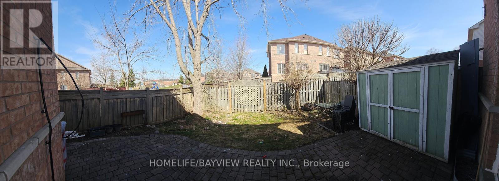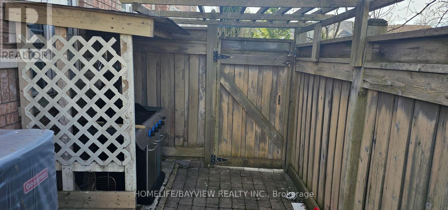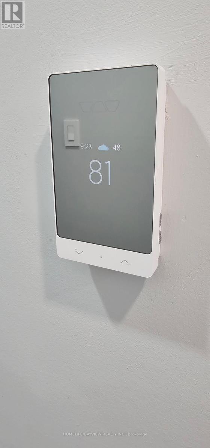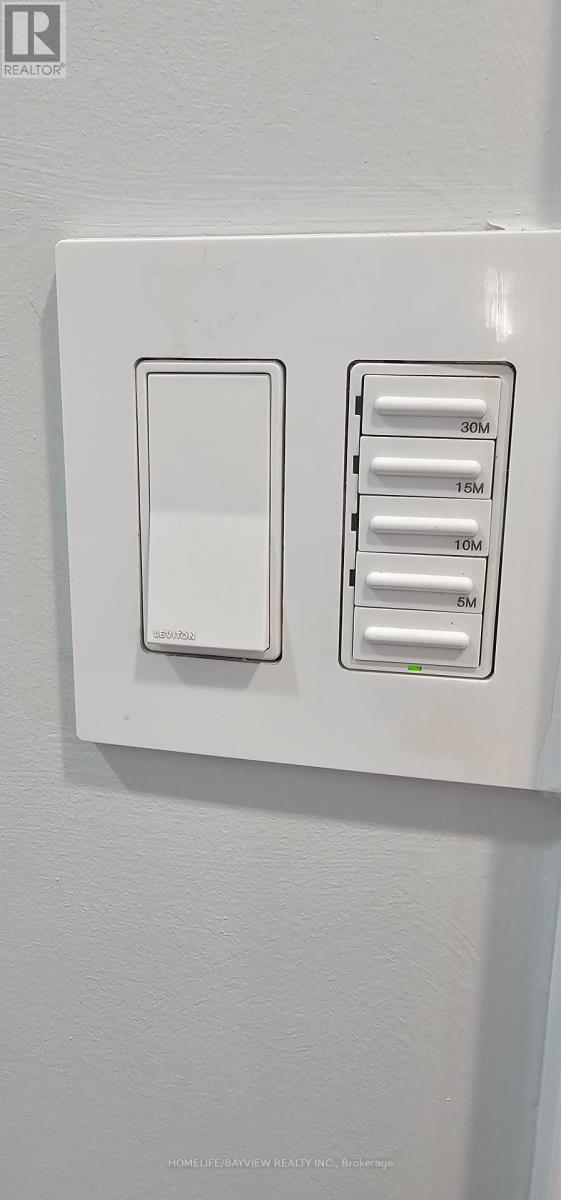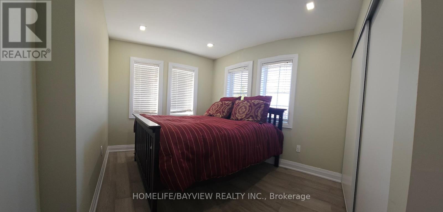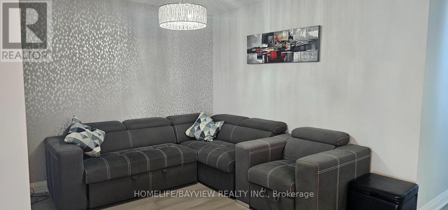5 Bedroom
4 Bathroom
Fireplace
Central Air Conditioning
Forced Air
$1,399,000
Immaculate Modern Luxury smart home Equipped With High-End Finishes & Thoughtful Custom Upgrades. Features a Bright & Spacious Open Concept Floor Plan With 4 Beds, 4 Baths.Upscale Custom Kitchen, W/ lots of Storage & Counter Space. Sink, Pendant Lighting, Quartz Backsplash & Oversized Eat-In Island, S/S Appliances. Natural Light Flows through Large Windows, Engineering hardwood floors & Staircase Throughout. Glass Sliding Doors to Fully Fenced Backyard. Massive Second Floor Primary Suite Retreat W/ Walk-in Closet, Spa-like Ensuite W/ Large Glass Enclosed double Shower, Stand Alone Soaker Tub. Finished Ground Flr Basement W/ Tons of Storage. 2nd Floor Laundry Room W/ Built-in Cabinetry. All bathrooms and front entrance have heated floors, google nest temp, dimmers in each bedroom and much more. Potential extra income from renting out the basement. (id:49269)
Property Details
|
MLS® Number
|
N8224886 |
|
Property Type
|
Single Family |
|
Community Name
|
Rural Vaughan |
|
Amenities Near By
|
Public Transit, Schools |
|
Parking Space Total
|
3 |
Building
|
Bathroom Total
|
4 |
|
Bedrooms Above Ground
|
4 |
|
Bedrooms Below Ground
|
1 |
|
Bedrooms Total
|
5 |
|
Appliances
|
Oven - Built-in, Central Vacuum, Range, Dishwasher, Dryer, Microwave, Oven, Refrigerator, Stove, Washer |
|
Basement Development
|
Finished |
|
Basement Type
|
N/a (finished) |
|
Construction Style Attachment
|
Attached |
|
Cooling Type
|
Central Air Conditioning |
|
Exterior Finish
|
Brick |
|
Fireplace Present
|
Yes |
|
Foundation Type
|
Poured Concrete |
|
Heating Fuel
|
Natural Gas |
|
Heating Type
|
Forced Air |
|
Stories Total
|
2 |
|
Type
|
Row / Townhouse |
|
Utility Water
|
Municipal Water |
Parking
Land
|
Acreage
|
No |
|
Land Amenities
|
Public Transit, Schools |
|
Sewer
|
Sanitary Sewer |
|
Size Irregular
|
24.52 X 98.43 Ft |
|
Size Total Text
|
24.52 X 98.43 Ft |
Rooms
| Level |
Type |
Length |
Width |
Dimensions |
|
Basement |
Recreational, Games Room |
9.82 m |
5.85 m |
9.82 m x 5.85 m |
|
Basement |
Other |
3.6 m |
2.5 m |
3.6 m x 2.5 m |
|
Main Level |
Living Room |
5.38 m |
6.47 m |
5.38 m x 6.47 m |
|
Main Level |
Dining Room |
3.04 m |
3.36 m |
3.04 m x 3.36 m |
|
Main Level |
Eating Area |
2.46 m |
2.44 m |
2.46 m x 2.44 m |
|
Main Level |
Kitchen |
3.38 m |
3.05 m |
3.38 m x 3.05 m |
|
Main Level |
Family Room |
2.77 m |
2.77 m |
2.77 m x 2.77 m |
|
Upper Level |
Laundry Room |
|
|
Measurements not available |
|
Upper Level |
Primary Bedroom |
5.79 m |
4.03 m |
5.79 m x 4.03 m |
|
Upper Level |
Bedroom 2 |
3.05 m |
2.84 m |
3.05 m x 2.84 m |
|
Upper Level |
Bedroom 3 |
2.87 m |
2.71 m |
2.87 m x 2.71 m |
|
Upper Level |
Bedroom 4 |
3.2 m |
3.07 m |
3.2 m x 3.07 m |
https://www.realtor.ca/real-estate/26737645/36-lodgeway-drive-vaughan-rural-vaughan

