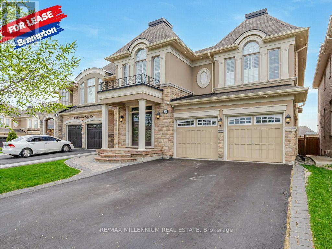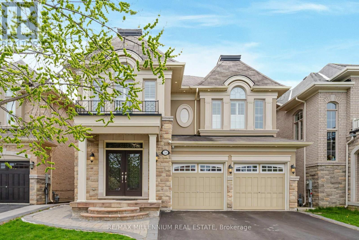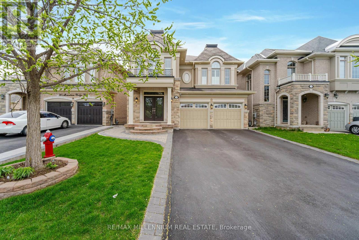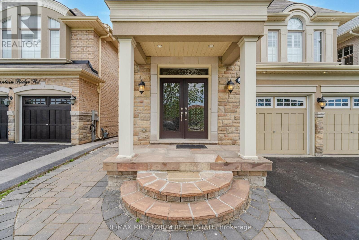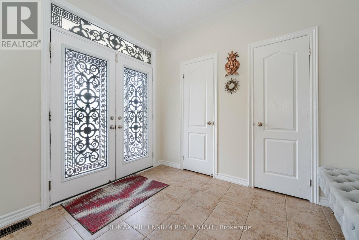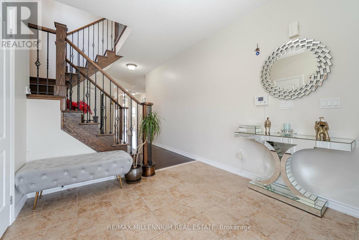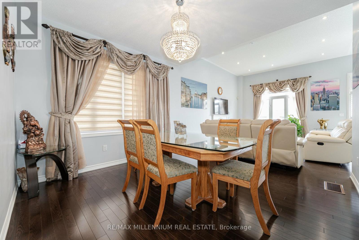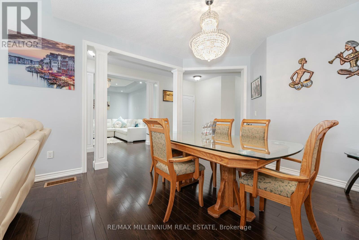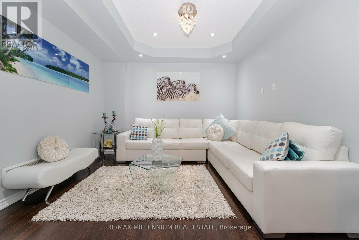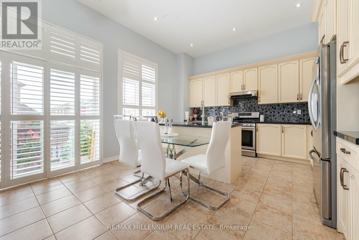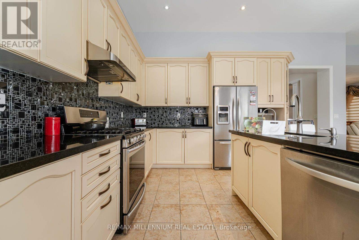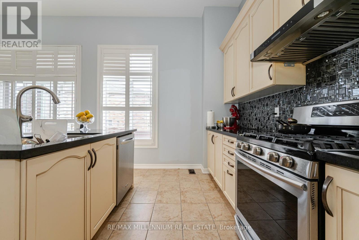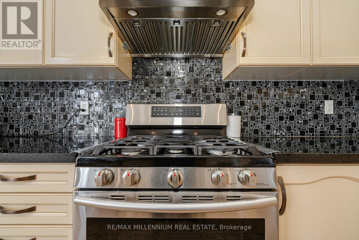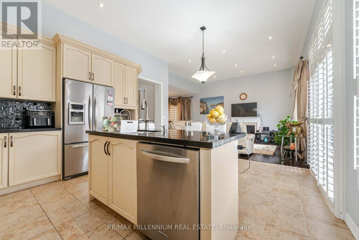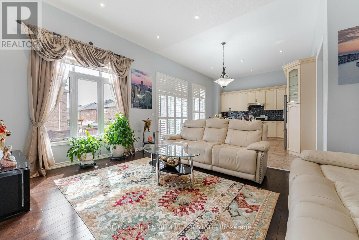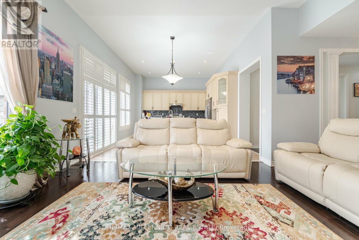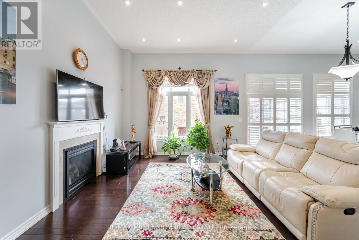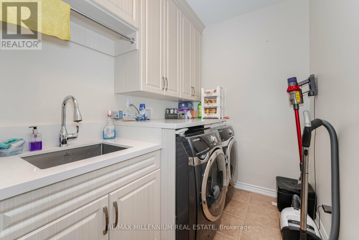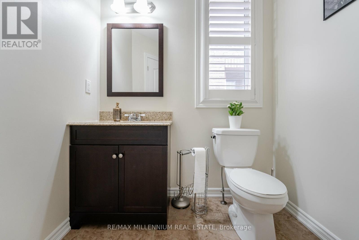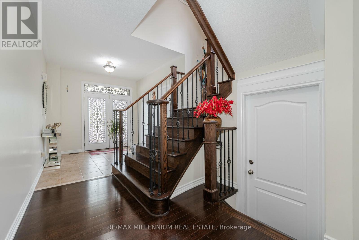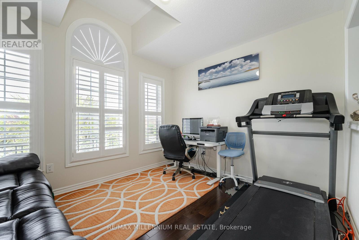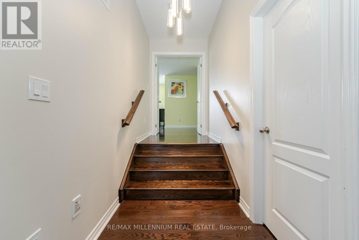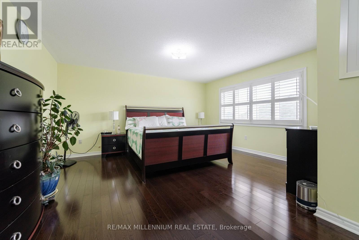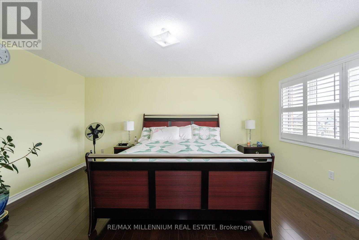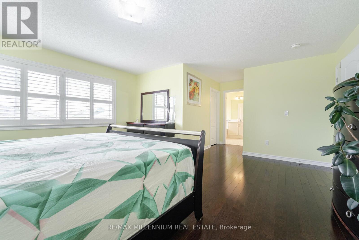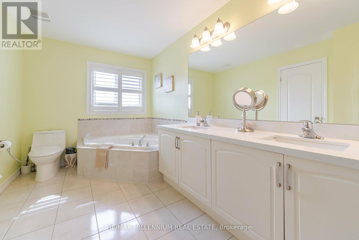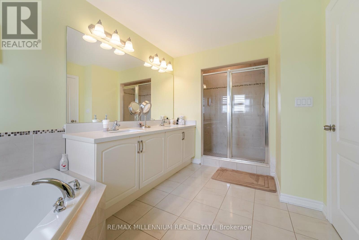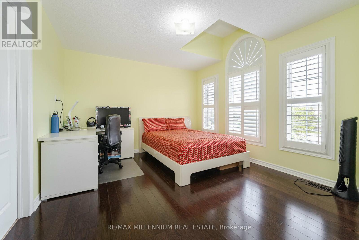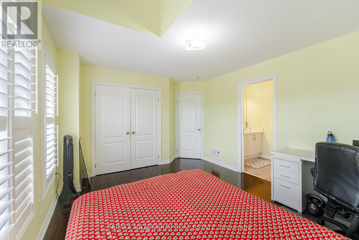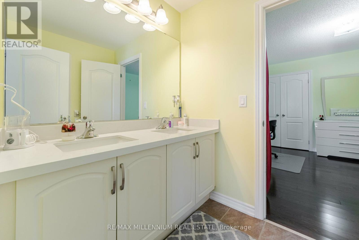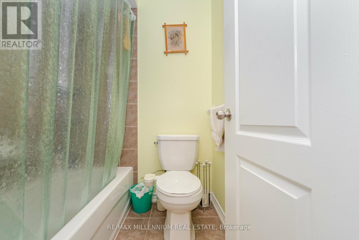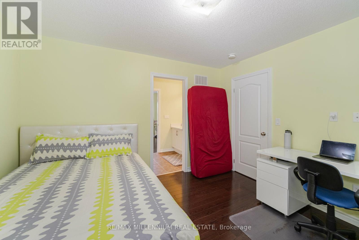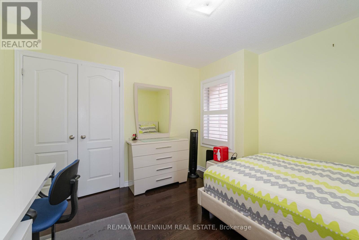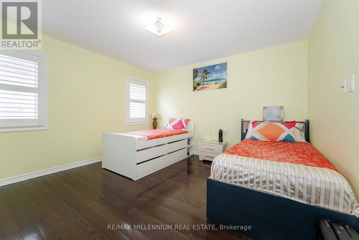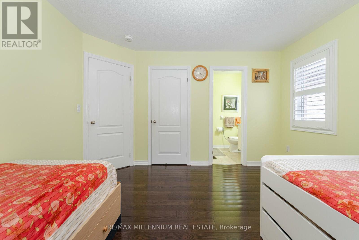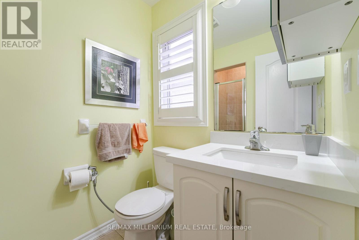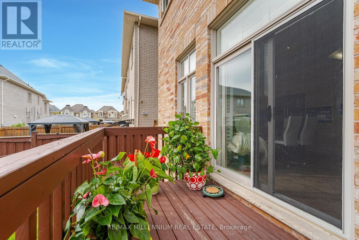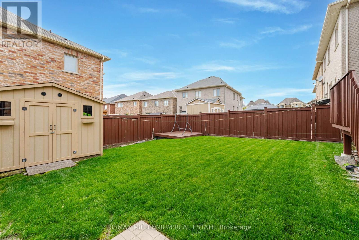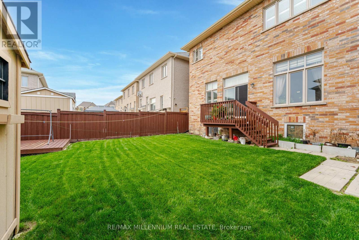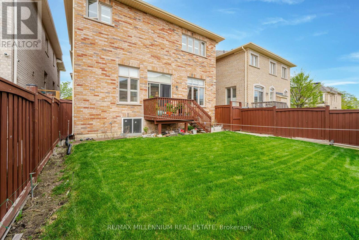5 Bedroom
4 Bathroom
Fireplace
Central Air Conditioning
Forced Air
$4,000 Monthly
A luxurious home with 4 bedrooms and 4 bathrooms is located in the highly desirable area of Steeles Ave and Financial Dr. Approximate 3000 SqFt of living space with separate living, dining and family room. 2 Rooms with private en-suites, 2 rooms with semi-ensuite, plus a study room. Three car parking. Impressive 11 Ft ceiling in the family room, breakfast and kitchen. Smooth ceilings and hardwood floors throughout the main floor. Kitchen features upgraded cabinets with crown moulding, granite countertops, a stylish backsplash and a plenty of storage space. Breakfast area with patio door and walkout deck. Well maintained fully fenced backyard with deck and a garden shed. Laundry on the main floor. Close to all amenities. Easy access to highways for effortless commuting. Unparalleled rental opportunity not to be missed. **** EXTRAS **** AAA plus tenants, credit report, employment letter, pay stubs W/Offer. 1St & Last Month deposit. Tenants to buy content insurance, tenants pay 70% of utilities. No smoking, no pets, only upper level for lease. The basement leased separately (id:49269)
Property Details
|
MLS® Number
|
W8317976 |
|
Property Type
|
Single Family |
|
Community Name
|
Bram West |
|
Parking Space Total
|
3 |
Building
|
Bathroom Total
|
4 |
|
Bedrooms Above Ground
|
4 |
|
Bedrooms Below Ground
|
1 |
|
Bedrooms Total
|
5 |
|
Appliances
|
Dishwasher, Dryer, Refrigerator, Stove, Washer |
|
Basement Features
|
Apartment In Basement |
|
Basement Type
|
N/a |
|
Construction Style Attachment
|
Detached |
|
Cooling Type
|
Central Air Conditioning |
|
Exterior Finish
|
Stone, Stucco |
|
Fireplace Present
|
Yes |
|
Heating Fuel
|
Natural Gas |
|
Heating Type
|
Forced Air |
|
Stories Total
|
2 |
|
Type
|
House |
|
Utility Water
|
Municipal Water |
Parking
Land
|
Acreage
|
No |
|
Sewer
|
Sanitary Sewer |
Rooms
| Level |
Type |
Length |
Width |
Dimensions |
|
Second Level |
Primary Bedroom |
3.98 m |
4.89 m |
3.98 m x 4.89 m |
|
Second Level |
Bedroom 2 |
3.83 m |
3.86 m |
3.83 m x 3.86 m |
|
Second Level |
Bedroom 3 |
4.19 m |
3.17 m |
4.19 m x 3.17 m |
|
Second Level |
Bedroom 4 |
3.67 m |
3.47 m |
3.67 m x 3.47 m |
|
Second Level |
Study |
3.42 m |
2.75 m |
3.42 m x 2.75 m |
|
Main Level |
Living Room |
3.67 m |
3.41 m |
3.67 m x 3.41 m |
|
Main Level |
Dining Room |
3.57 m |
3.67 m |
3.57 m x 3.67 m |
|
Main Level |
Family Room |
3.98 m |
4.3 m |
3.98 m x 4.3 m |
|
Main Level |
Kitchen |
2.44 m |
4 m |
2.44 m x 4 m |
|
Main Level |
Eating Area |
2.75 m |
4.3 m |
2.75 m x 4.3 m |
https://www.realtor.ca/real-estate/26864325/36-mountain-ridge-road-brampton-bram-west

