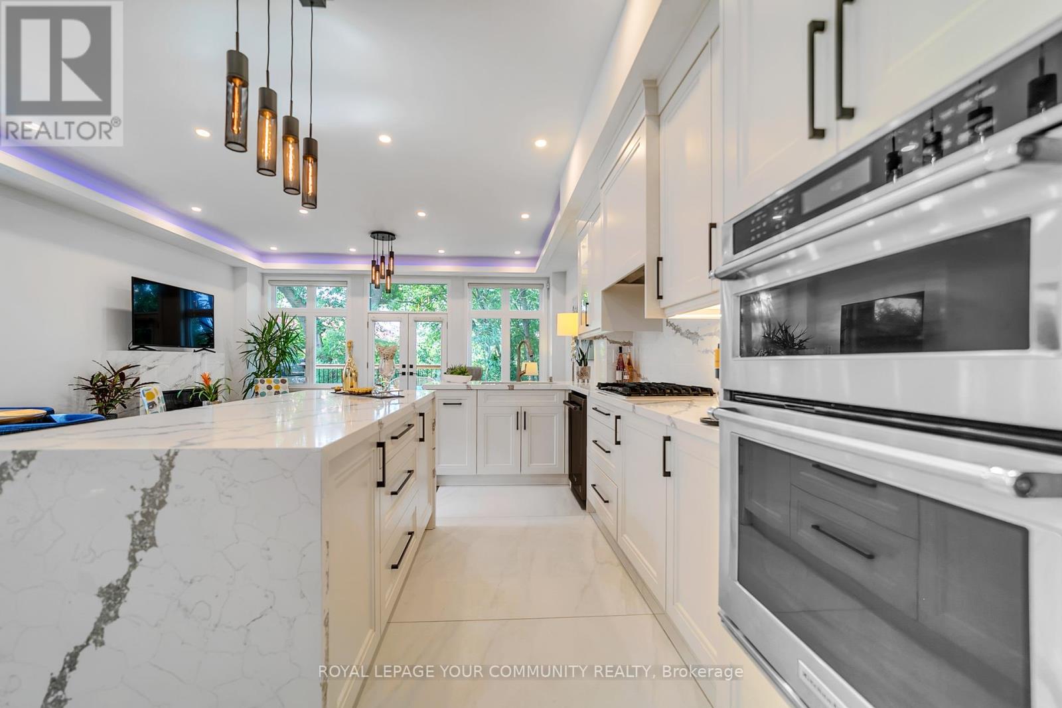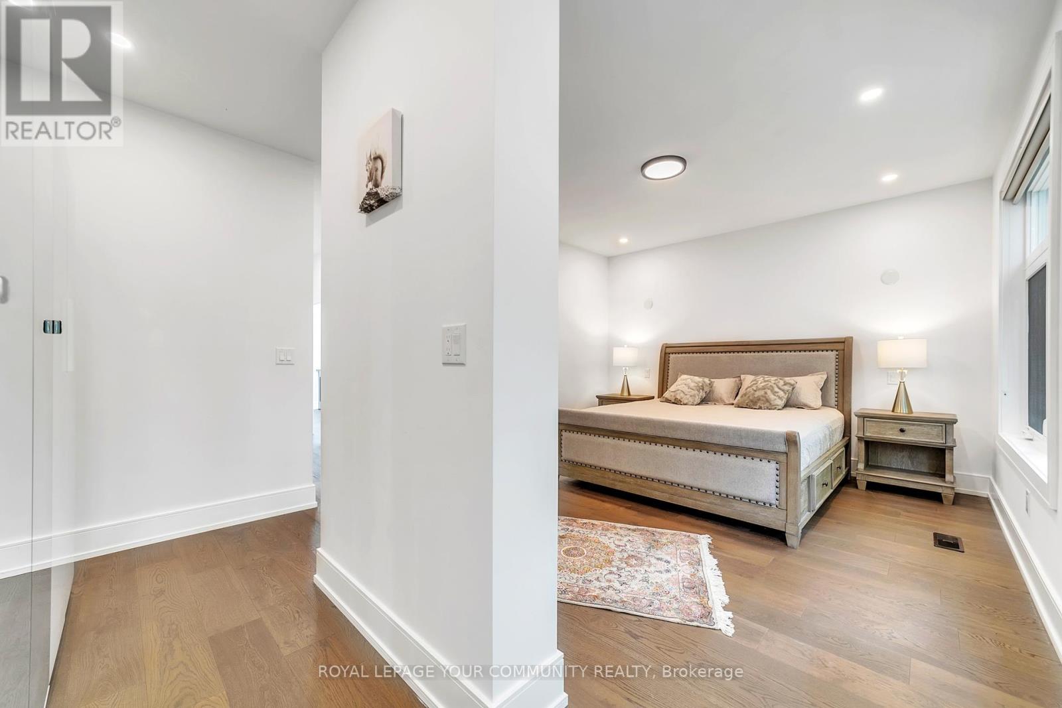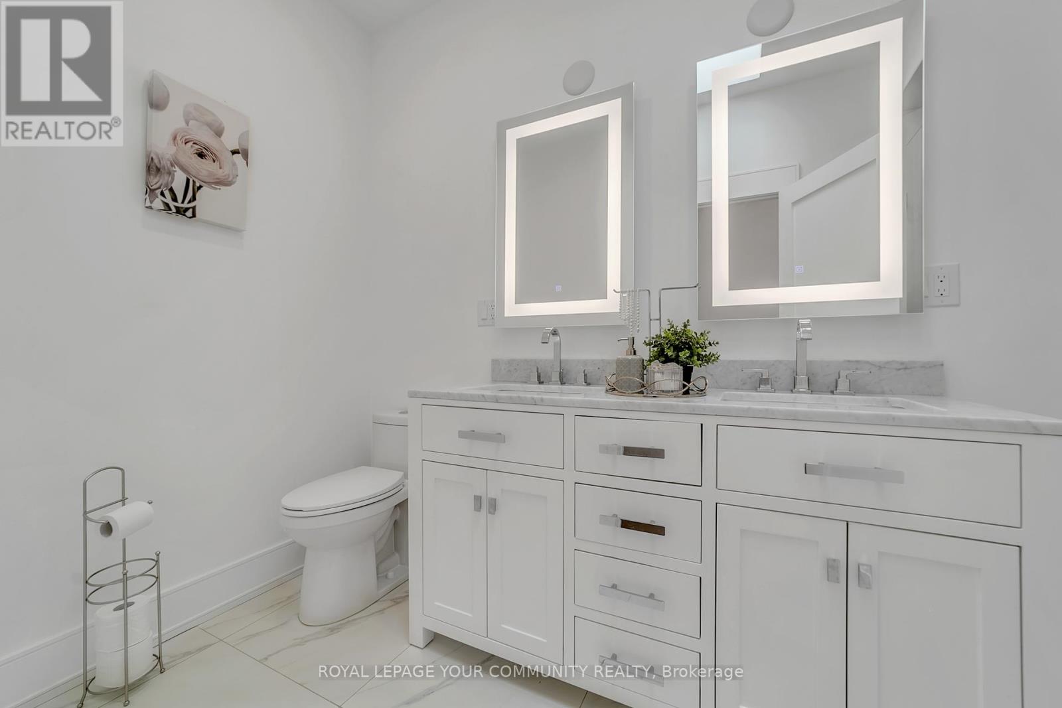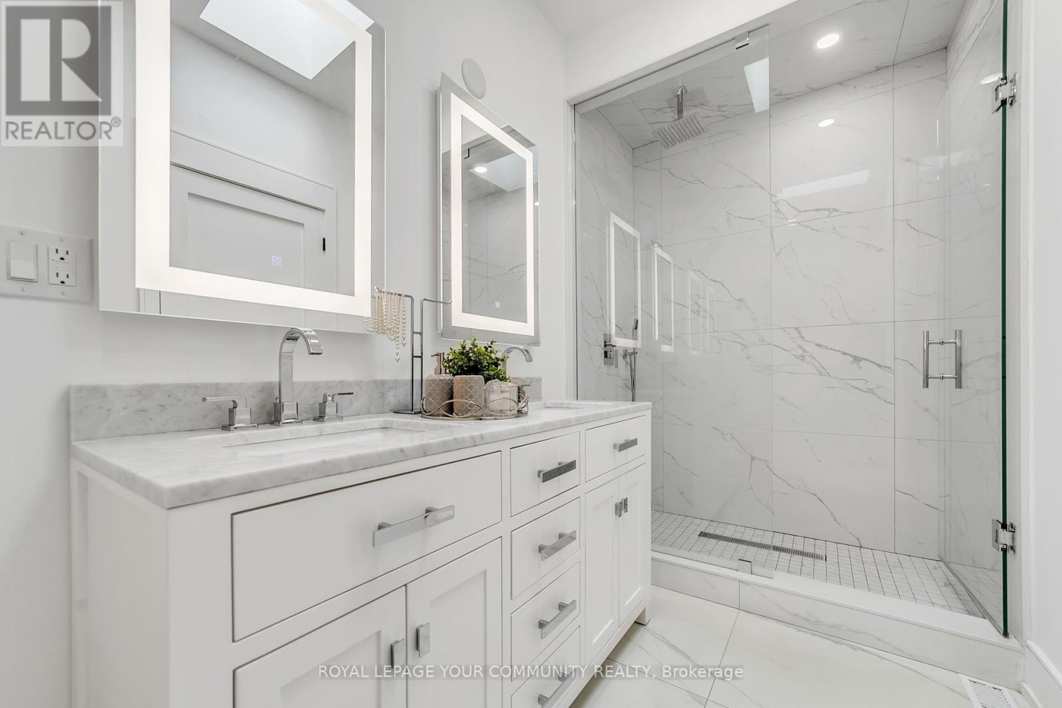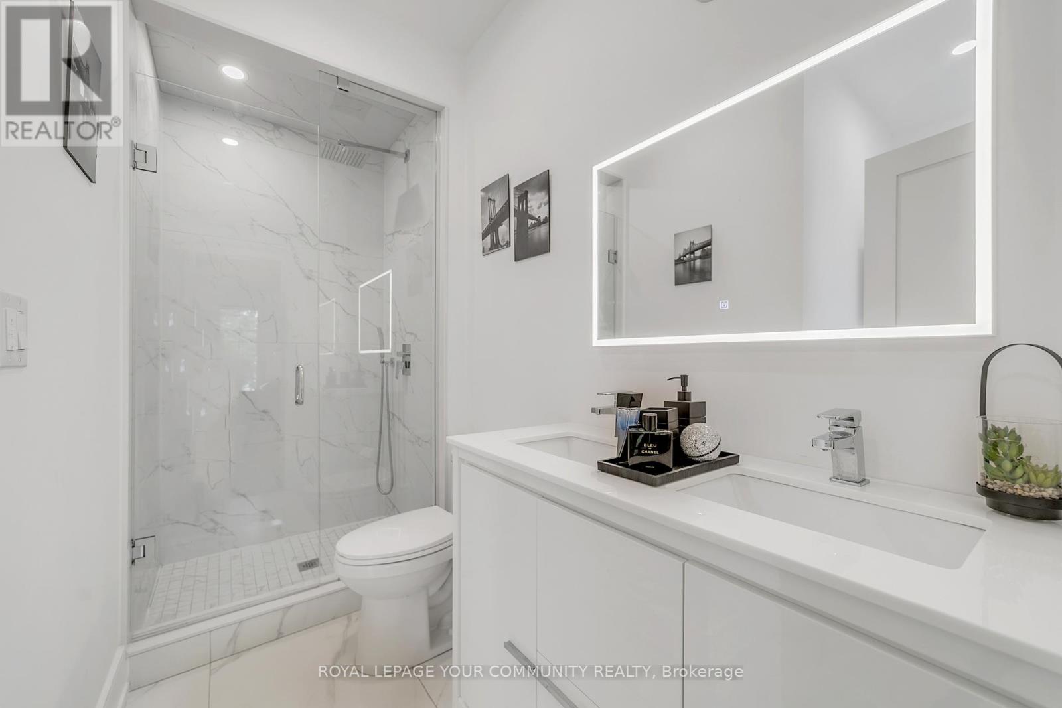6 Bedroom
4 Bathroom
Fireplace
Central Air Conditioning
Forced Air
$1,199,000
Stunning Custom-Built 4 Bedroom & 4 Bathroom Semi-Detached With 2 Bedroom Finished Walk-Out & Separate Side-Door Entrance Basement. Smart Layout With High-End Materials & No Wasted Space. Foyer 11 ft Ceiling, Main Floor & Basement 10 ft Ceiling. High Quality Hardwood, Picture Windows, No Backyard Neighbour, Direct Access To The Large Deck (14 x 8 ft), High-End KitchenAid S/S Appliances, Centre Island, Quartz Countertop, 2 Separate Laundry (2nd Floor & Bsmt), Central Vacuum, 3 Fireplaces, 2 Skylights, Tankless Owned Hwt, Hidden Ceiling Lighting On Main Floor, Open Riser Staircase, Security System With 4 Cameras, Interlocking Stone Driveway And Walkway, No Sidewalk, 2 Parking Space On Driveway. Close To High Rank All Grade Schools. Facilities Within 20 Minutes Walk (3 Playground, 8 Basketball Courts, 3 Sports Fields, 3 Sports Courts, 2 Trails). **** EXTRAS **** 2 Min Walks To The Local Park & Playground. 11 Min Walks To East Humber Trail. 1 Min Walk To Bus Station. 4.5 Km To Go Train Station. 2.5 Km To Fire Station & Police Station (id:49269)
Property Details
|
MLS® Number
|
N9306917 |
|
Property Type
|
Single Family |
|
Community Name
|
Oak Ridges |
|
AmenitiesNearBy
|
Park, Public Transit |
|
Features
|
Carpet Free |
|
ParkingSpaceTotal
|
3 |
|
ViewType
|
View |
Building
|
BathroomTotal
|
4 |
|
BedroomsAboveGround
|
4 |
|
BedroomsBelowGround
|
2 |
|
BedroomsTotal
|
6 |
|
Amenities
|
Fireplace(s) |
|
Appliances
|
Central Vacuum, Window Coverings |
|
BasementDevelopment
|
Finished |
|
BasementFeatures
|
Separate Entrance, Walk Out |
|
BasementType
|
N/a (finished) |
|
ConstructionStyleAttachment
|
Semi-detached |
|
CoolingType
|
Central Air Conditioning |
|
ExteriorFinish
|
Stone, Brick |
|
FireProtection
|
Monitored Alarm, Smoke Detectors |
|
FireplacePresent
|
Yes |
|
FireplaceTotal
|
3 |
|
FlooringType
|
Hardwood, Laminate |
|
FoundationType
|
Poured Concrete |
|
HalfBathTotal
|
1 |
|
HeatingFuel
|
Natural Gas |
|
HeatingType
|
Forced Air |
|
StoriesTotal
|
2 |
|
Type
|
House |
|
UtilityWater
|
Municipal Water |
Parking
Land
|
Acreage
|
No |
|
LandAmenities
|
Park, Public Transit |
|
Sewer
|
Sanitary Sewer |
|
SizeDepth
|
100 Ft |
|
SizeFrontage
|
25 Ft |
|
SizeIrregular
|
25 X 100 Ft |
|
SizeTotalText
|
25 X 100 Ft |
Rooms
| Level |
Type |
Length |
Width |
Dimensions |
|
Second Level |
Primary Bedroom |
6 m |
3.9 m |
6 m x 3.9 m |
|
Second Level |
Bedroom 2 |
4.36 m |
2.9 m |
4.36 m x 2.9 m |
|
Second Level |
Bedroom 3 |
4.1 m |
3.03 m |
4.1 m x 3.03 m |
|
Second Level |
Bedroom 4 |
3.03 m |
2.45 m |
3.03 m x 2.45 m |
|
Basement |
Bedroom 5 |
3.5 m |
2.5 m |
3.5 m x 2.5 m |
|
Basement |
Bedroom |
3.4 m |
2.7 m |
3.4 m x 2.7 m |
|
Basement |
Family Room |
5.8 m |
5.3 m |
5.8 m x 5.3 m |
|
Main Level |
Living Room |
7.2 m |
3.22 m |
7.2 m x 3.22 m |
|
Main Level |
Dining Room |
4.1 m |
3.5 m |
4.1 m x 3.5 m |
|
Main Level |
Kitchen |
4.52 m |
4.5 m |
4.52 m x 4.5 m |
|
Main Level |
Eating Area |
3.24 m |
3.1 m |
3.24 m x 3.1 m |
|
Main Level |
Family Room |
6 m |
3.82 m |
6 m x 3.82 m |
https://www.realtor.ca/real-estate/27384465/36-portage-avenue-richmond-hill-oak-ridges-oak-ridges











