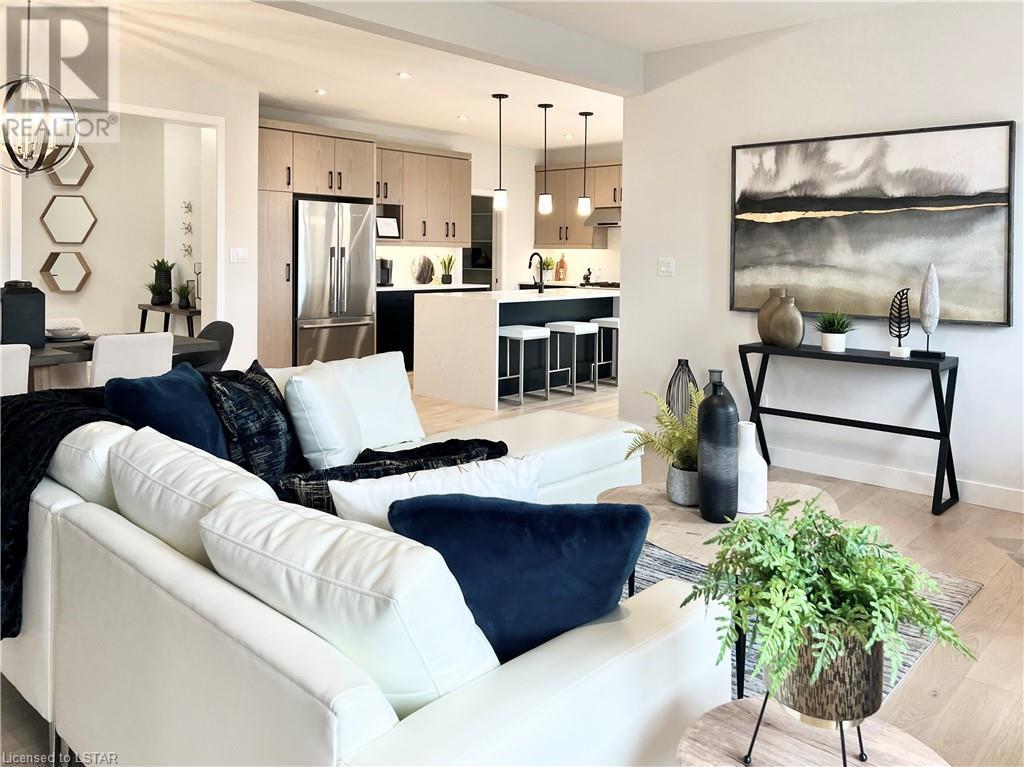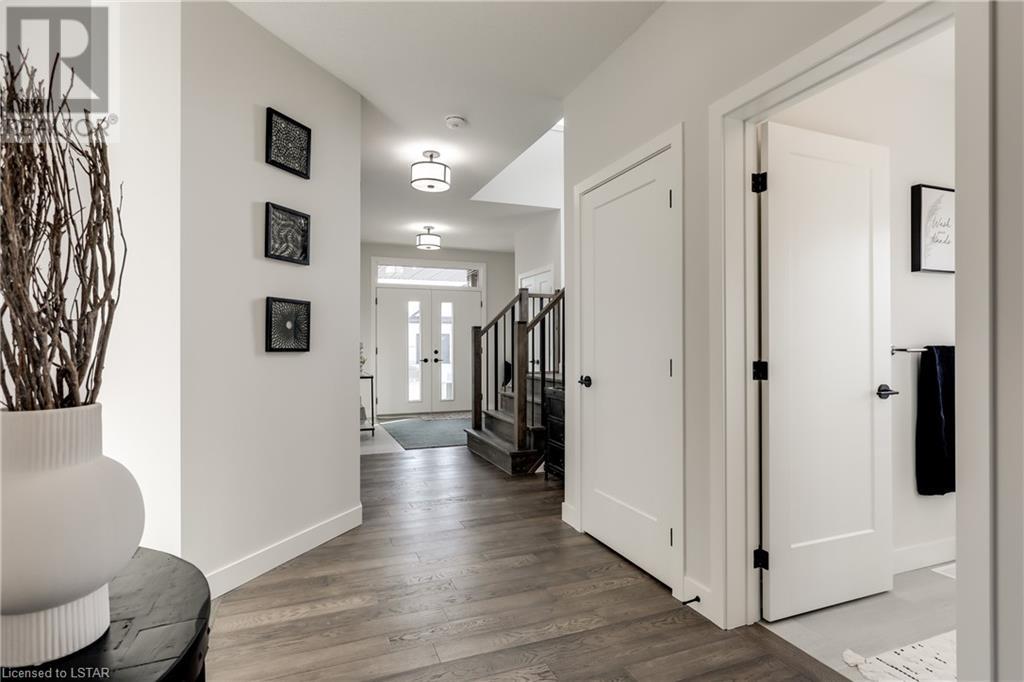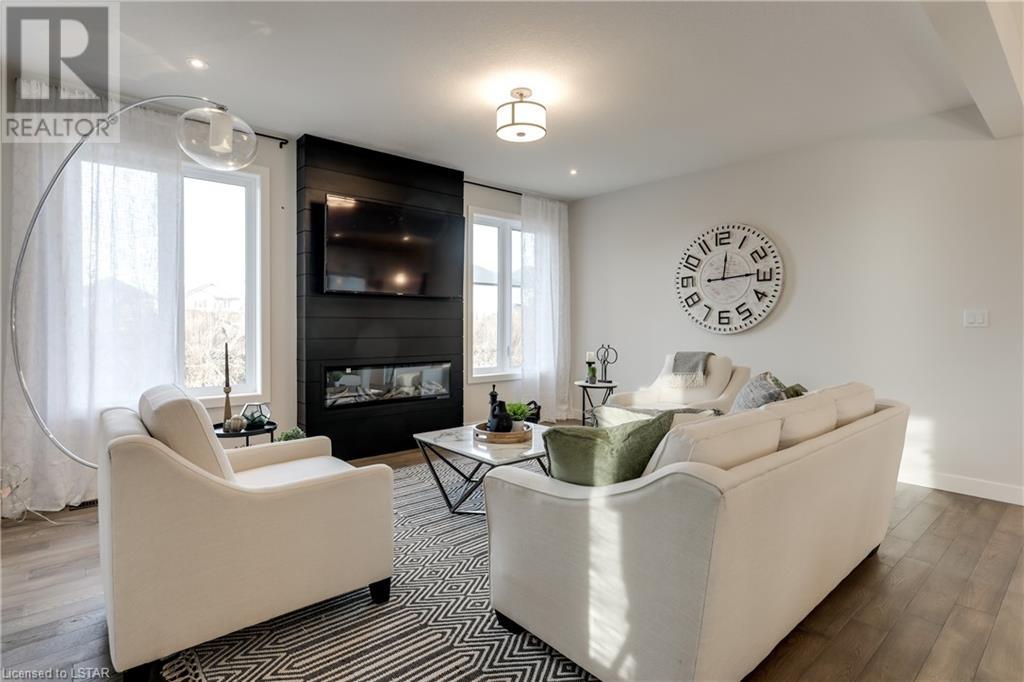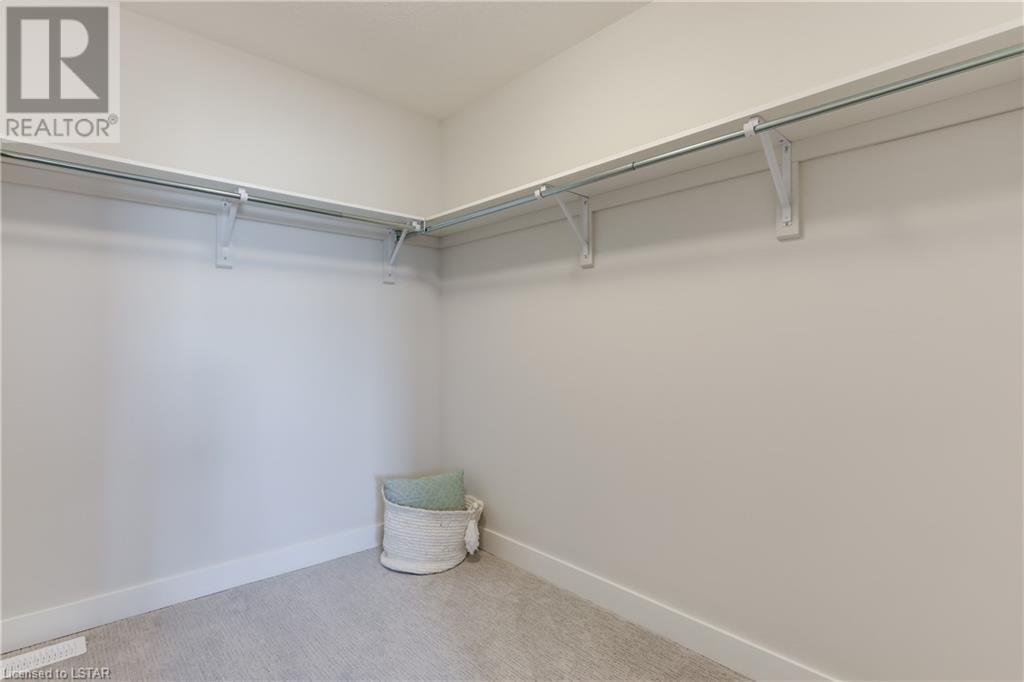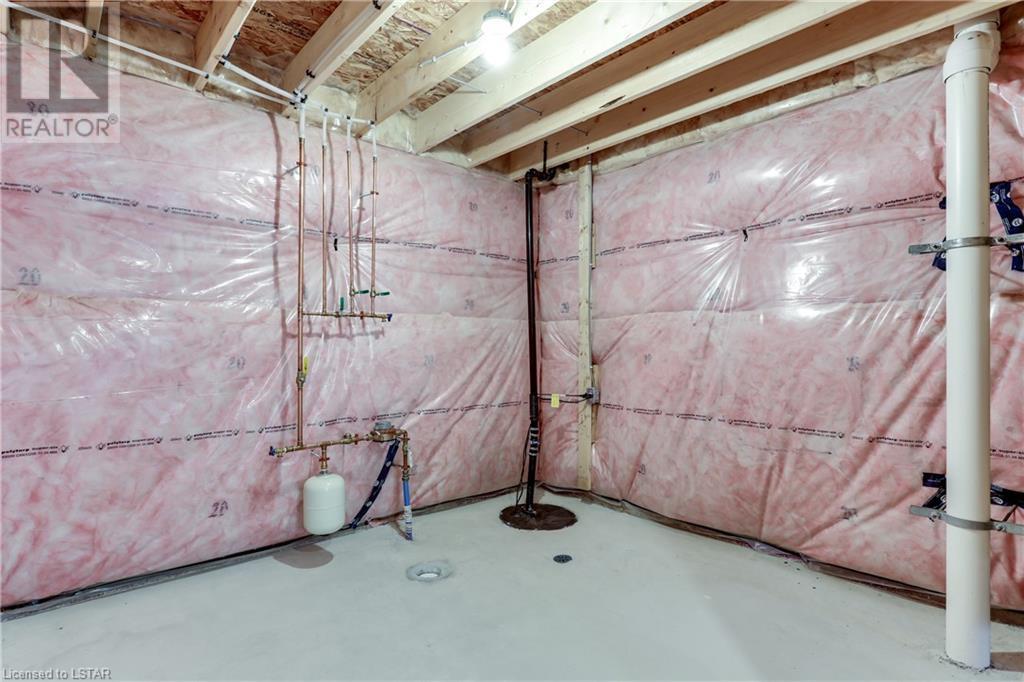4 Bedroom
3 Bathroom
2495 sqft
2 Level
Fireplace
Central Air Conditioning
Forced Air
$920,000
Being only 15 minutes to London, this family friendly community is a desirable place to call home. Rosina Lane is lined with two story homes that are tucked away off the main road and offers privacy and luxury. 36 Rosina is finished with luxurious white brick with charcoal accents and is sure to impress. The main floor has an upgraded kitchen with a walk through pantry making offloading groceries a breeze from the double car attached garage. With lots of counter space and an eat-in breakfast area, you can either pull up to the island for your morning coffee, or relax at the table. The dining area is just off the kitchen and open to the living room, so the fireplace ambience is enjoyed with the TV on, or off. The laundry room is upstairs in between the 4 bedrooms, making that chore easy to tackle. The laundry room is spacious and has extra shelves for towels, toiletries and cleaning supplies. The Primary suite is adorned with a trey ceiling, large walk in closet and a spa inspired ensuite. Jump in your glass shower to get your day going, or soak in your free standing tub at the end of a long day. There is no shortage of counter space here, so tucking all of your lotions and potions away is not a problem. This truly is an investment for your family. McKenzie Homes are built with trusted materials, by an award winning builder that not only has decades of experience, but stands behind his homes, and believes in ensuring you are comfortable and love your home for years to come. Reach out for information, to book a tour and see why this is where you want to call home. (id:49269)
Property Details
|
MLS® Number
|
40614892 |
|
Property Type
|
Single Family |
|
Amenities Near By
|
Airport, Golf Nearby, Park, Place Of Worship, Playground, Schools, Shopping |
|
Communication Type
|
High Speed Internet |
|
Community Features
|
Community Centre, School Bus |
|
Equipment Type
|
Water Heater |
|
Features
|
Southern Exposure, Sump Pump, Automatic Garage Door Opener |
|
Parking Space Total
|
4 |
|
Rental Equipment Type
|
Water Heater |
Building
|
Bathroom Total
|
3 |
|
Bedrooms Above Ground
|
4 |
|
Bedrooms Total
|
4 |
|
Age
|
New Building |
|
Appliances
|
Central Vacuum - Roughed In, Hood Fan, Garage Door Opener |
|
Architectural Style
|
2 Level |
|
Basement Development
|
Unfinished |
|
Basement Type
|
Full (unfinished) |
|
Construction Style Attachment
|
Detached |
|
Cooling Type
|
Central Air Conditioning |
|
Exterior Finish
|
Vinyl Siding |
|
Fire Protection
|
Smoke Detectors |
|
Fireplace Present
|
Yes |
|
Fireplace Total
|
1 |
|
Foundation Type
|
Poured Concrete |
|
Half Bath Total
|
1 |
|
Heating Fuel
|
Natural Gas |
|
Heating Type
|
Forced Air |
|
Stories Total
|
2 |
|
Size Interior
|
2495 Sqft |
|
Type
|
House |
|
Utility Water
|
Municipal Water |
Parking
Land
|
Access Type
|
Road Access, Highway Access |
|
Acreage
|
No |
|
Land Amenities
|
Airport, Golf Nearby, Park, Place Of Worship, Playground, Schools, Shopping |
|
Sewer
|
Municipal Sewage System |
|
Size Depth
|
123 Ft |
|
Size Frontage
|
42 Ft |
|
Size Total Text
|
Under 1/2 Acre |
|
Zoning Description
|
R1 |
Rooms
| Level |
Type |
Length |
Width |
Dimensions |
|
Second Level |
Laundry Room |
|
|
8'6'' x 6'5'' |
|
Second Level |
4pc Bathroom |
|
|
Measurements not available |
|
Second Level |
Bedroom |
|
|
11'11'' x 11'0'' |
|
Second Level |
Bedroom |
|
|
11'8'' x 11'0'' |
|
Second Level |
Bedroom |
|
|
10'6'' x 10'10'' |
|
Second Level |
Full Bathroom |
|
|
Measurements not available |
|
Second Level |
Primary Bedroom |
|
|
17'6'' x 14'0'' |
|
Second Level |
Other |
|
|
8'0'' x 8'0'' |
|
Main Level |
2pc Bathroom |
|
|
Measurements not available |
|
Main Level |
Family Room |
|
|
17'0'' x 13'4'' |
|
Main Level |
Dining Room |
|
|
17'0'' x 11'0'' |
|
Main Level |
Breakfast |
|
|
12'3'' x 10'0'' |
|
Main Level |
Kitchen |
|
|
13'0'' x 9'0'' |
|
Main Level |
Pantry |
|
|
6'0'' x 6'0'' |
|
Main Level |
Mud Room |
|
|
10'0'' x 5'5'' |
|
Main Level |
Foyer |
|
|
9'0'' x 11'0'' |
Utilities
|
Cable
|
Available |
|
Electricity
|
Available |
|
Telephone
|
Available |
https://www.realtor.ca/real-estate/27131692/36-rosina-lane-thamesford



