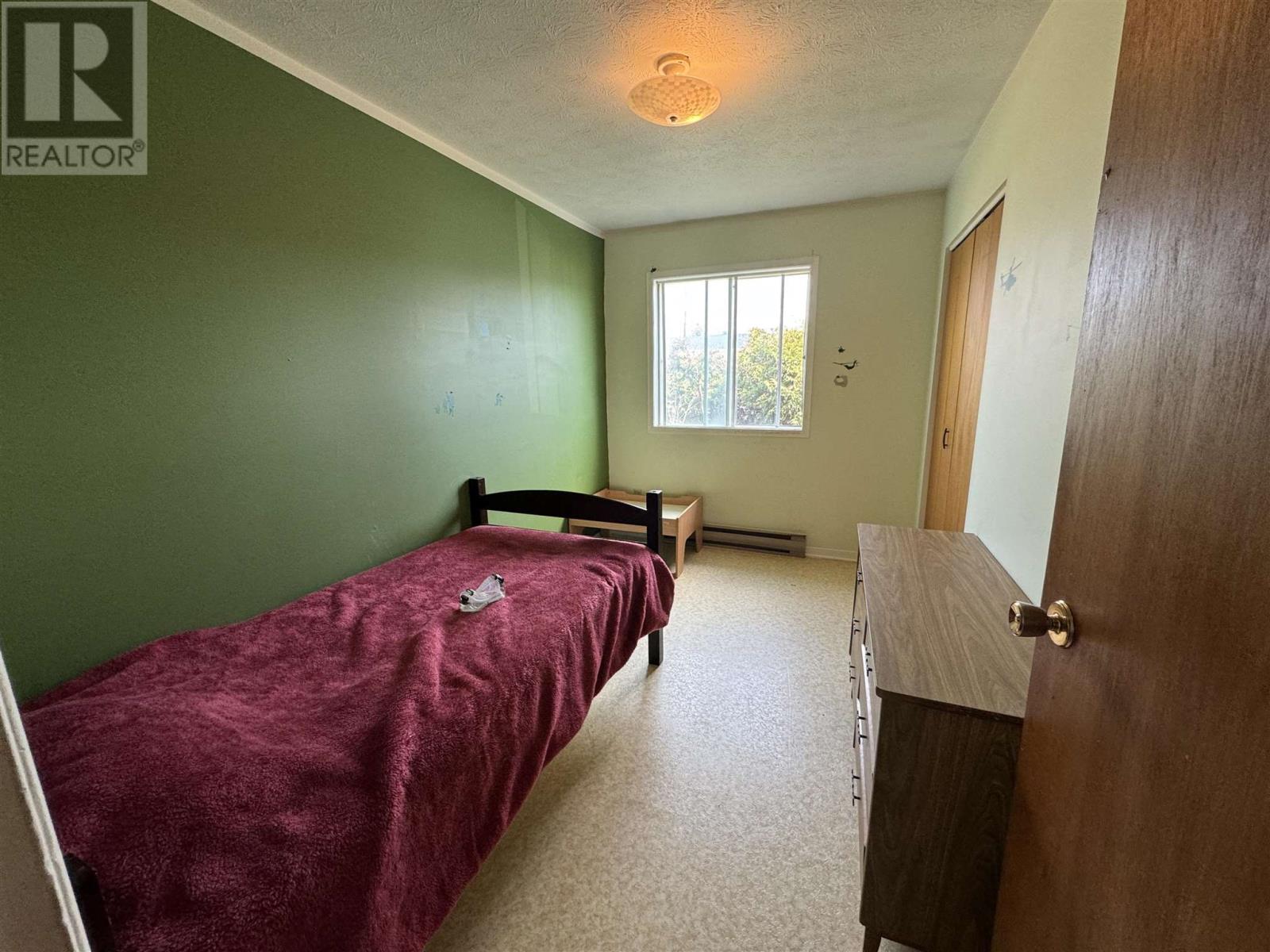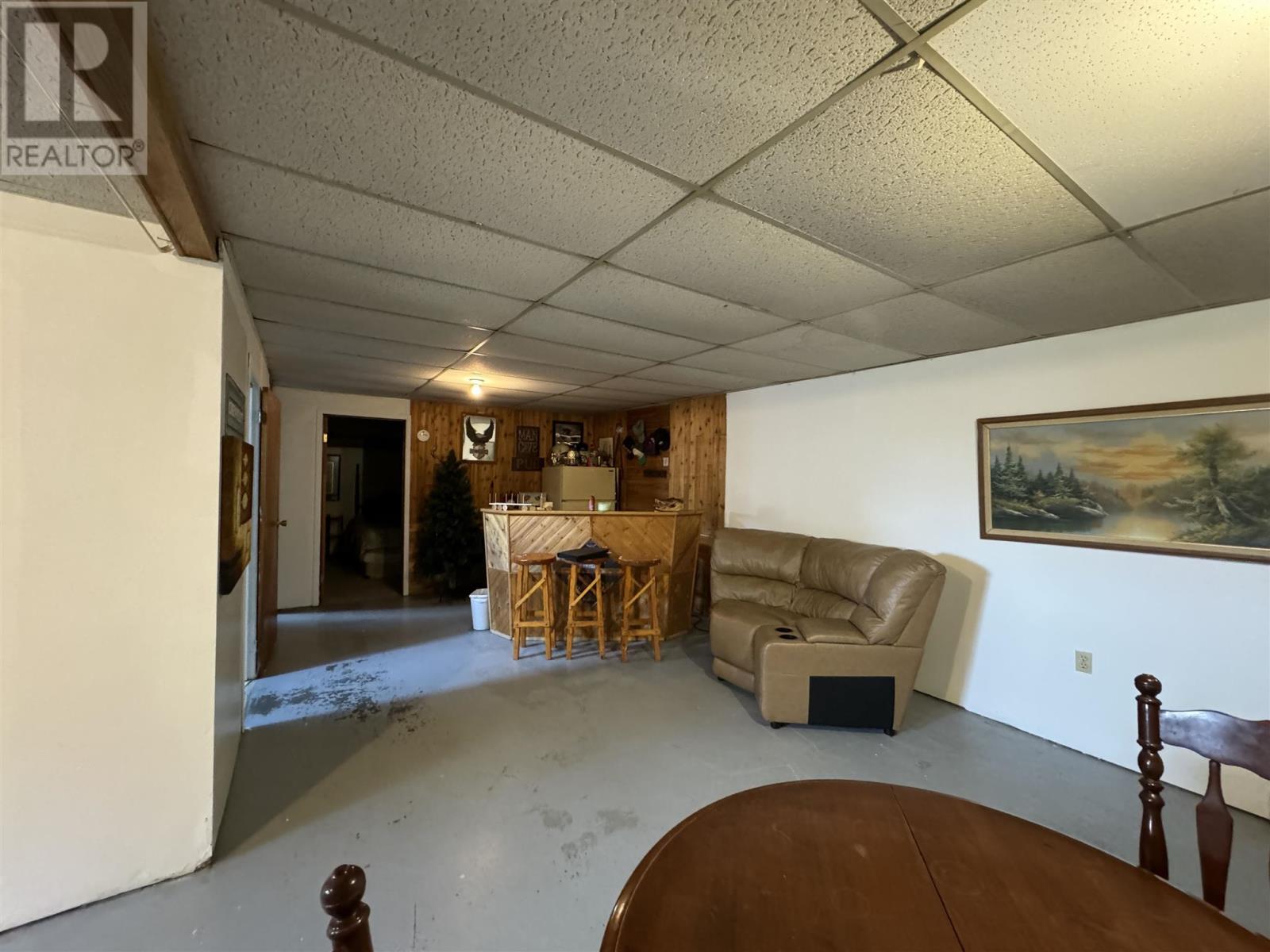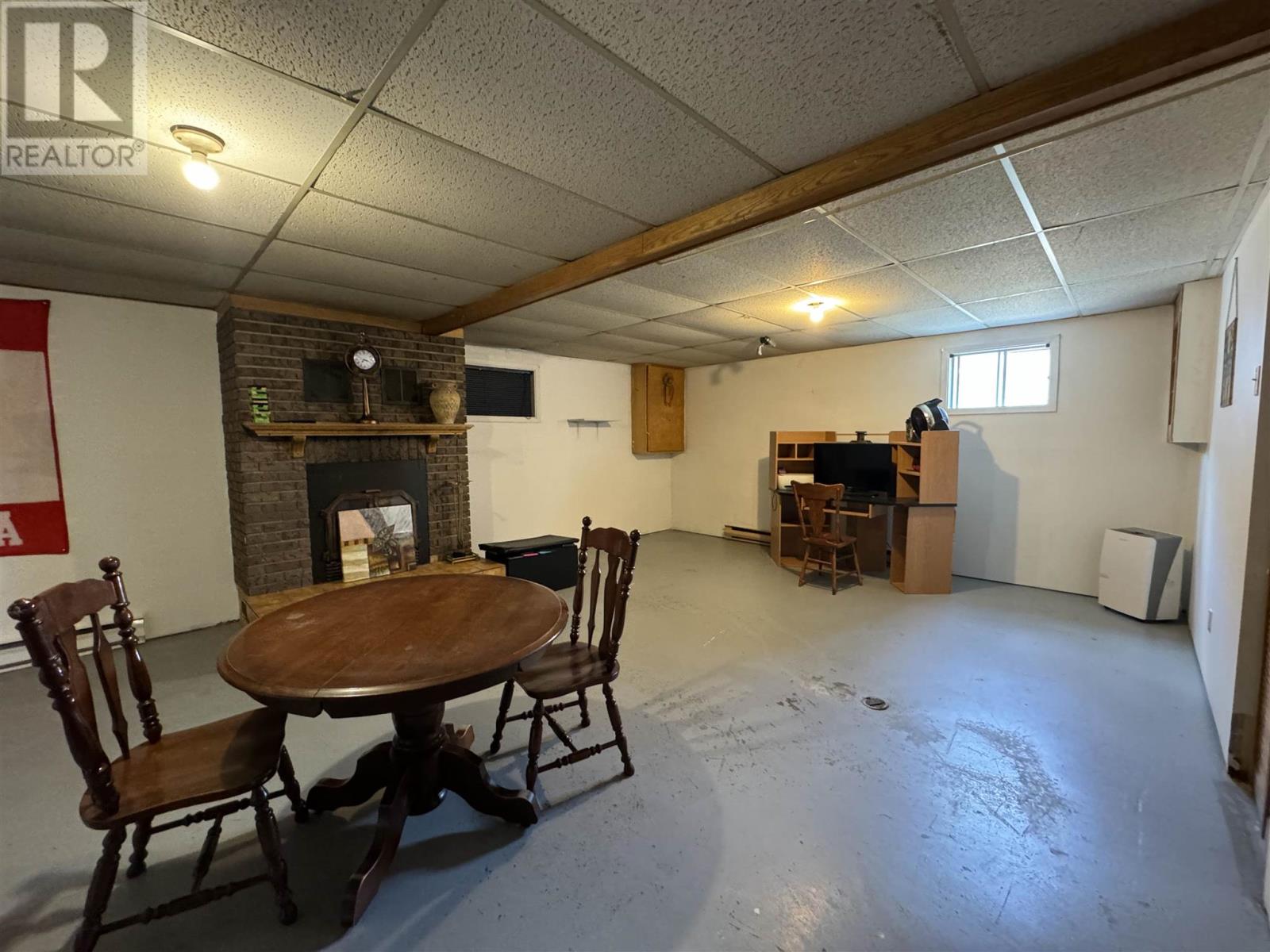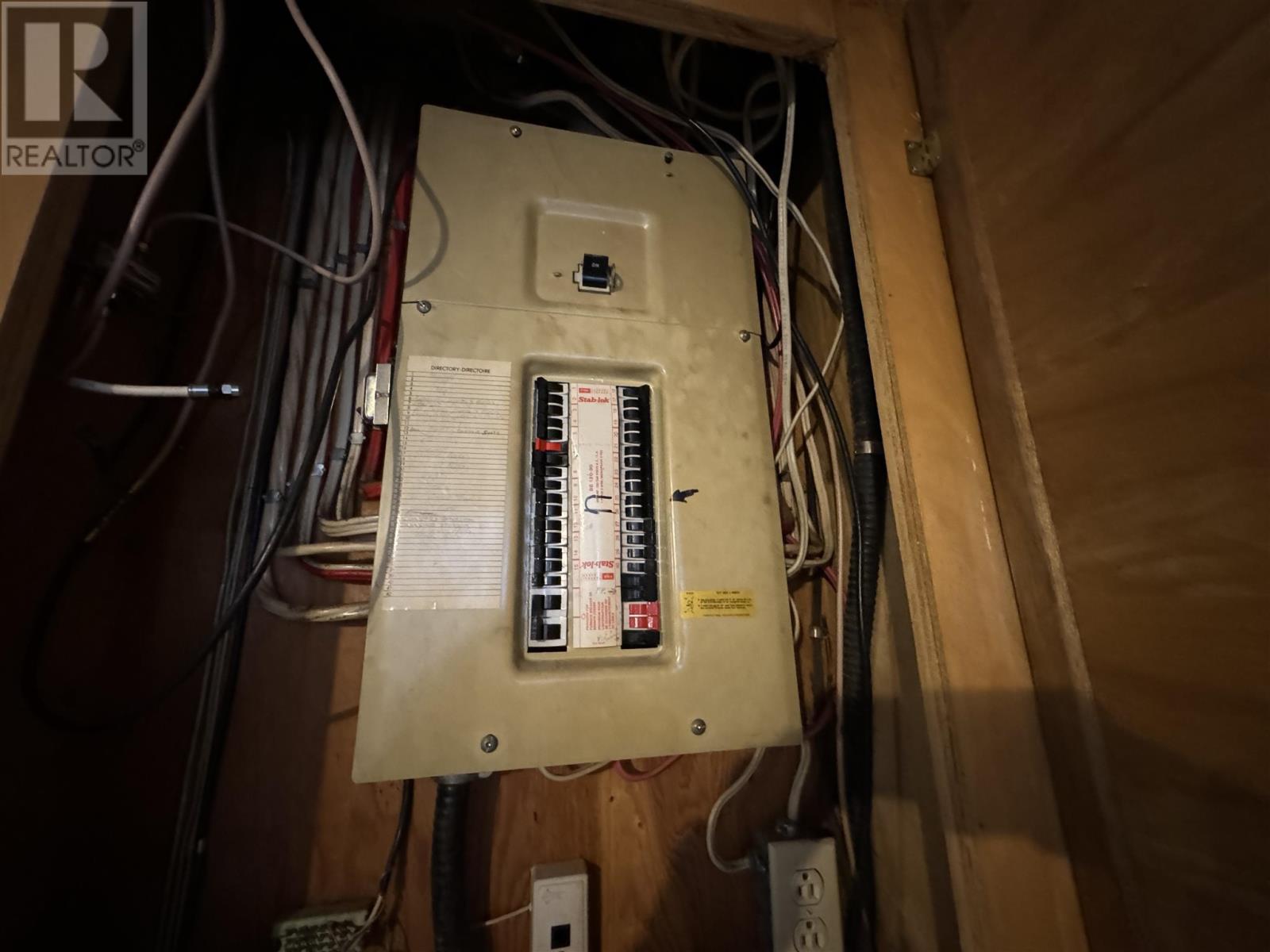4 Bedroom
2 Bathroom
1080 sqft
Bungalow
Fireplace
Baseboard Heaters
$119,900
Affordable family home located in quiet friendly NW Ontario community of Manitouwadge. A full service community in the heart of the Boreal forest and surrounded by world class fishing and hunting. This three bedroom two bath home has loads of room for growing or multi family living. Nice main level with functional layout. Lower level has attractive brick fireplace and large family room with a bar, a bonus room, a spacious laundry and storage room and a 2 pce bath. Good sized yard with plenty of room for the kiddos to hang out and still room for outdoor living space. All this and a paved drive leading to a large 1.5 car garage for all your toys! Fabulous area and close to highschool. (id:49269)
Property Details
|
MLS® Number
|
TB241329 |
|
Property Type
|
Single Family |
|
Community Name
|
Manitouwadge |
|
CommunicationType
|
High Speed Internet |
|
Features
|
Paved Driveway |
Building
|
BathroomTotal
|
2 |
|
BedroomsAboveGround
|
3 |
|
BedroomsBelowGround
|
1 |
|
BedroomsTotal
|
4 |
|
Age
|
40 Years |
|
Appliances
|
Stove, Dryer, Refrigerator, Washer |
|
ArchitecturalStyle
|
Bungalow |
|
BasementDevelopment
|
Partially Finished |
|
BasementType
|
Full (partially Finished) |
|
ConstructionStyleAttachment
|
Detached |
|
ExteriorFinish
|
Aluminum Siding, Brick |
|
FireplaceFuel
|
Wood |
|
FireplacePresent
|
Yes |
|
FireplaceType
|
Stove |
|
FoundationType
|
Poured Concrete |
|
HeatingFuel
|
Electric |
|
HeatingType
|
Baseboard Heaters |
|
StoriesTotal
|
1 |
|
SizeInterior
|
1080 Sqft |
|
UtilityWater
|
Municipal Water |
Parking
Land
|
AccessType
|
Road Access |
|
Acreage
|
No |
|
Sewer
|
Sanitary Sewer |
|
SizeFrontage
|
59.0600 |
|
SizeIrregular
|
0.16 |
|
SizeTotal
|
0.16 Ac|under 1/2 Acre |
|
SizeTotalText
|
0.16 Ac|under 1/2 Acre |
Rooms
| Level |
Type |
Length |
Width |
Dimensions |
|
Basement |
Bedroom |
|
|
11.9x10.2 |
|
Basement |
Bathroom |
|
|
3 pce |
|
Basement |
Recreation Room |
|
|
24.6x24.3 |
|
Basement |
Laundry Room |
|
|
9.5x10.3 |
|
Main Level |
Living Room |
|
|
13x12 |
|
Main Level |
Primary Bedroom |
|
|
13x12.4 |
|
Main Level |
Kitchen |
|
|
17x12.4 |
|
Main Level |
Bedroom |
|
|
12.4x7.6 |
|
Main Level |
Bedroom |
|
|
9.7x8.11 |
|
Main Level |
Bathroom |
|
|
4 pce |
Utilities
|
Cable
|
Available |
|
Electricity
|
Available |
|
Telephone
|
Available |
https://www.realtor.ca/real-estate/26912578/36-wendego-st-manitouwadge-manitouwadge




























