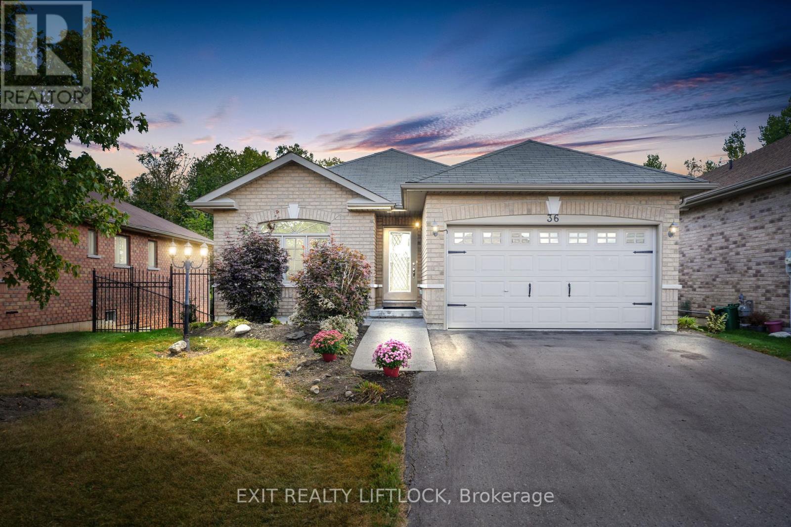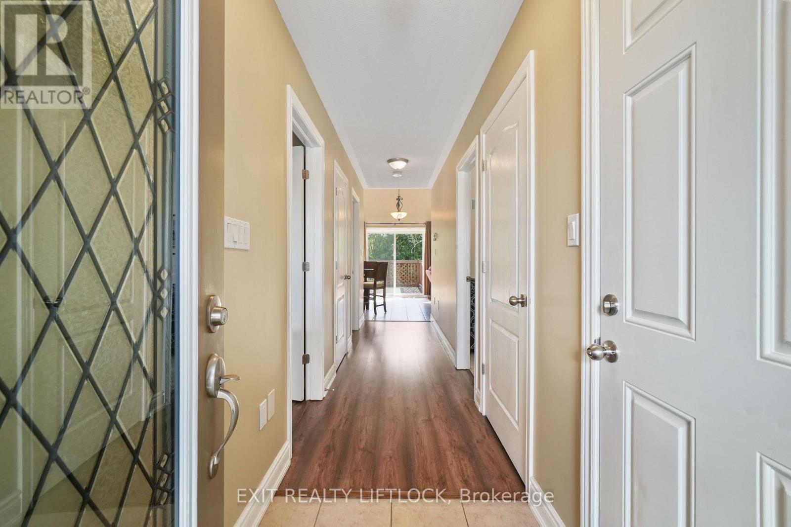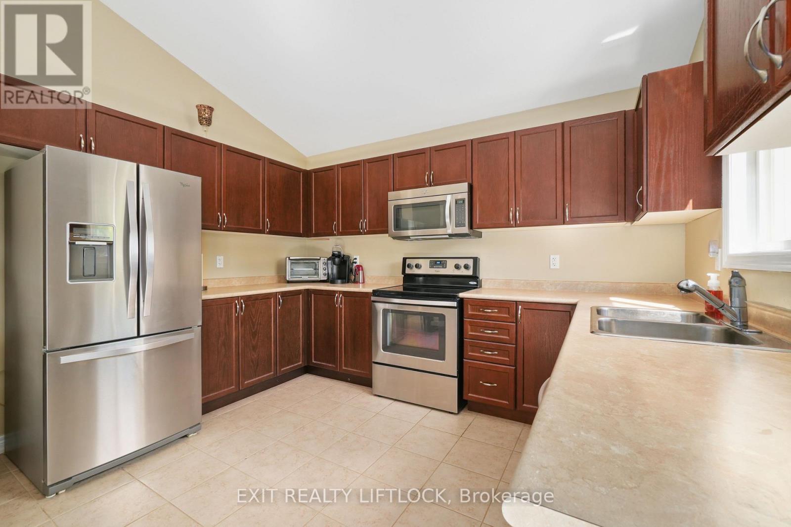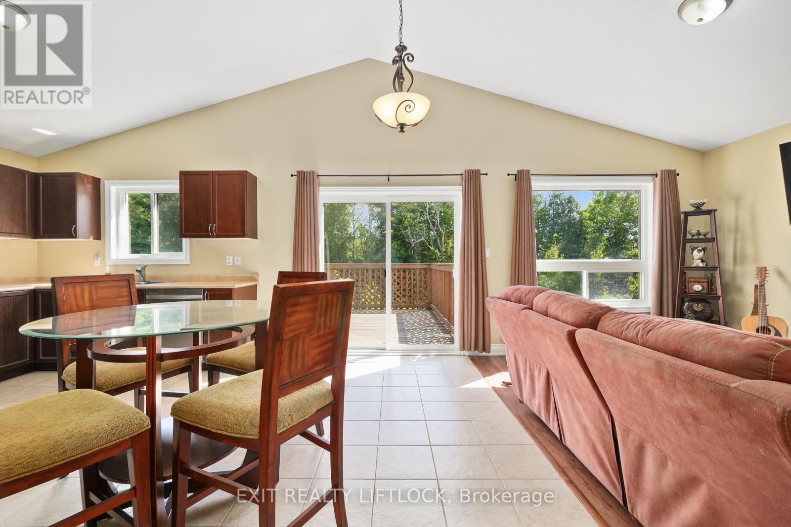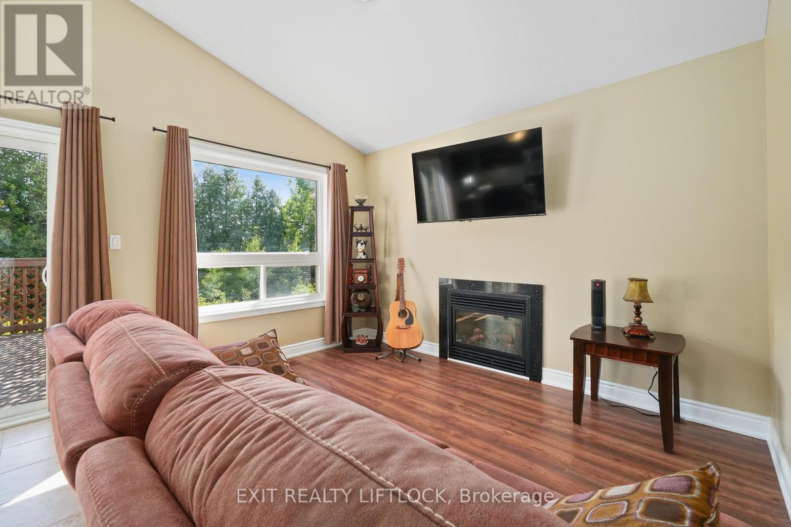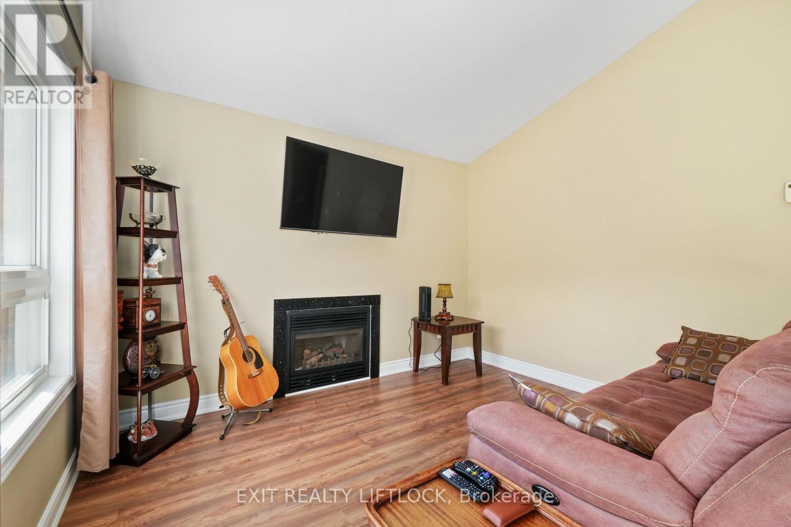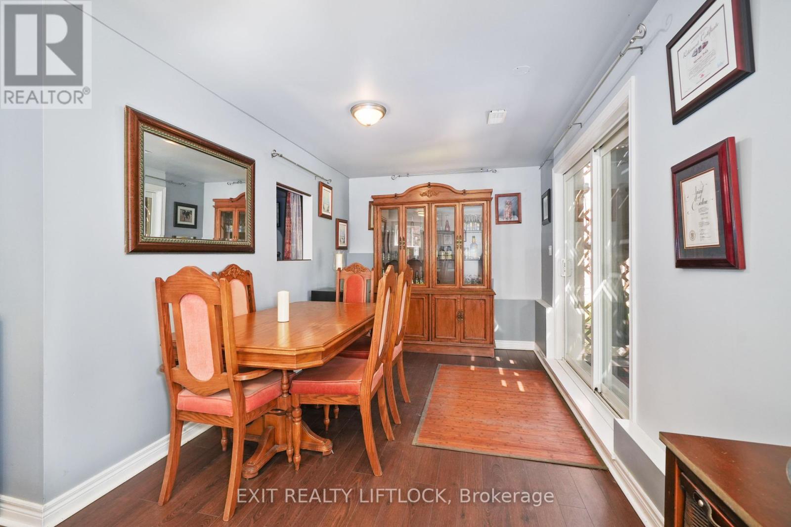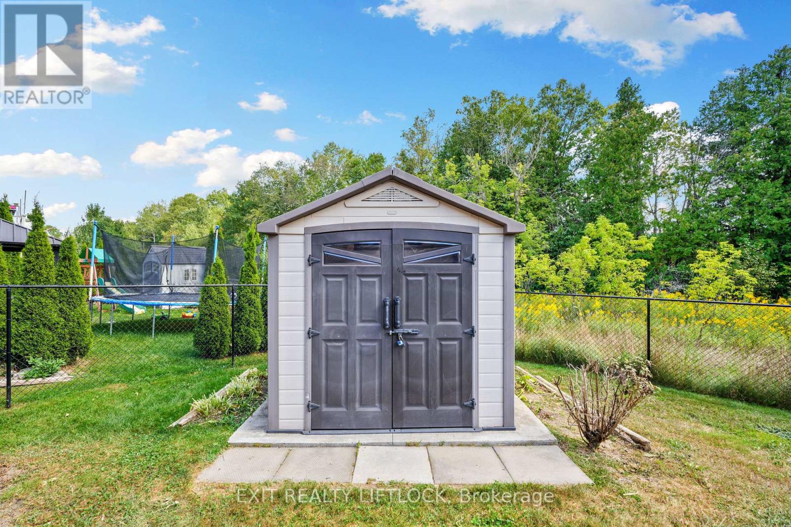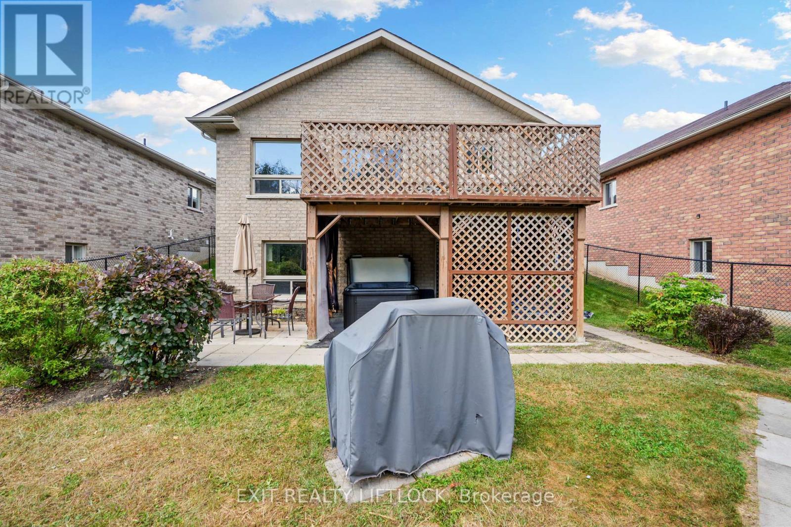3 Bedroom
2 Bathroom
700 - 1100 sqft
Bungalow
Fireplace
Central Air Conditioning
Forced Air
Landscaped
$649,900
Welcome to this like-new brick bungalow in the heart of Hastings, a quiet and welcoming retirement community just steps from the river and village amenities. Set on a lot that backs onto mature woods, this home offers exceptional privacy and a peaceful, natural setting. Inside, you'll find a thoughtfully designed layout with an eat-in kitchen that flows into a comfortable, modest-sized living area cozy space ideal for relaxing or enjoying a quiet evening at home. Sliding doors from the main level lead to a walkout patio, a lovely spot to sit and take in the surrounding greenery. The finished basement also features a walkout, leading directly to a private hot tub nestled beneath the trees your own secluded retreat, perfect for unwinding year-round. A double-car garage offers convenient parking and extra storage. Whether you're drawn to fishing, riverside walks, or simply enjoying the slower pace of small-town life, this move-in-ready bungalow offers a wonderful opportunity to live surrounded by nature and community. With two walkouts and a rare wooded backdrop, this cozy, well-kept home is a hidden gem in the Hastings market. (id:49269)
Property Details
|
MLS® Number
|
X12095751 |
|
Property Type
|
Single Family |
|
Community Name
|
Hastings |
|
AmenitiesNearBy
|
Marina |
|
Features
|
Wooded Area, Conservation/green Belt, Level |
|
ParkingSpaceTotal
|
5 |
|
Structure
|
Shed |
Building
|
BathroomTotal
|
2 |
|
BedroomsAboveGround
|
2 |
|
BedroomsBelowGround
|
1 |
|
BedroomsTotal
|
3 |
|
Age
|
6 To 15 Years |
|
Amenities
|
Fireplace(s) |
|
Appliances
|
Dishwasher, Dryer, Stove, Washer, Refrigerator |
|
ArchitecturalStyle
|
Bungalow |
|
BasementDevelopment
|
Finished |
|
BasementType
|
Full (finished) |
|
ConstructionStyleAttachment
|
Detached |
|
CoolingType
|
Central Air Conditioning |
|
ExteriorFinish
|
Brick |
|
FireplacePresent
|
Yes |
|
FireplaceTotal
|
1 |
|
FlooringType
|
Tile |
|
FoundationType
|
Poured Concrete |
|
HeatingFuel
|
Natural Gas |
|
HeatingType
|
Forced Air |
|
StoriesTotal
|
1 |
|
SizeInterior
|
700 - 1100 Sqft |
|
Type
|
House |
|
UtilityWater
|
Municipal Water |
Parking
Land
|
Acreage
|
No |
|
FenceType
|
Fenced Yard |
|
LandAmenities
|
Marina |
|
LandscapeFeatures
|
Landscaped |
|
Sewer
|
Sanitary Sewer |
|
SizeDepth
|
111 Ft ,7 In |
|
SizeFrontage
|
49 Ft ,2 In |
|
SizeIrregular
|
49.2 X 111.6 Ft |
|
SizeTotalText
|
49.2 X 111.6 Ft |
|
SurfaceWater
|
River/stream |
|
ZoningDescription
|
Residential |
Rooms
| Level |
Type |
Length |
Width |
Dimensions |
|
Lower Level |
Family Room |
4.43 m |
4.41 m |
4.43 m x 4.41 m |
|
Lower Level |
Bedroom 3 |
3.58 m |
3.47 m |
3.58 m x 3.47 m |
|
Lower Level |
Bathroom |
2.44 m |
1.42 m |
2.44 m x 1.42 m |
|
Main Level |
Primary Bedroom |
3.58 m |
4.44 m |
3.58 m x 4.44 m |
|
Main Level |
Bedroom 2 |
3.09 m |
3.33 m |
3.09 m x 3.33 m |
|
Main Level |
Kitchen |
2.75 m |
3.67 m |
2.75 m x 3.67 m |
|
Main Level |
Living Room |
3.19 m |
3.69 m |
3.19 m x 3.69 m |
|
Main Level |
Bathroom |
3.58 m |
1.59 m |
3.58 m x 1.59 m |
|
Main Level |
Dining Room |
2.16 m |
3.69 m |
2.16 m x 3.69 m |
Utilities
https://www.realtor.ca/real-estate/28196252/36-white-hart-lane-trent-hills-hastings-hastings

