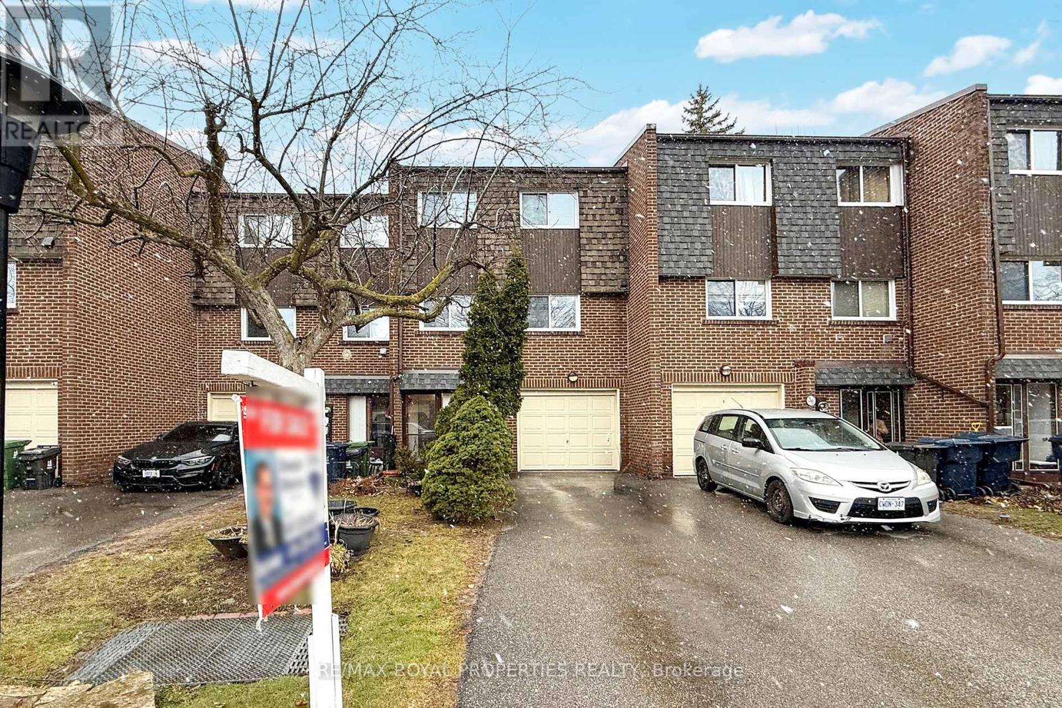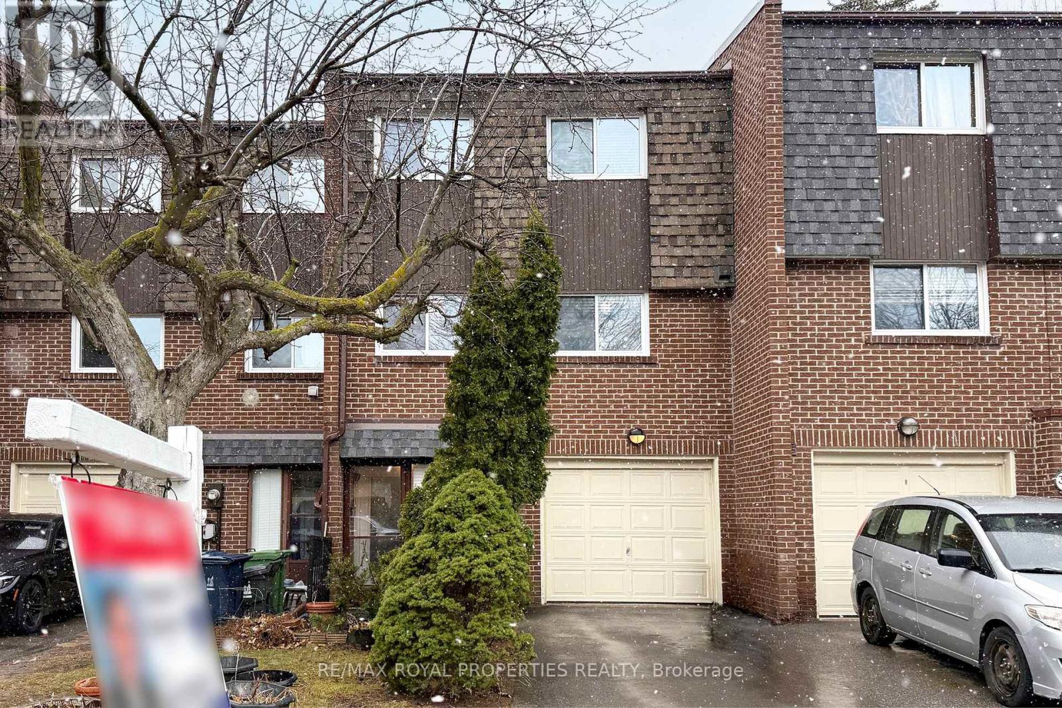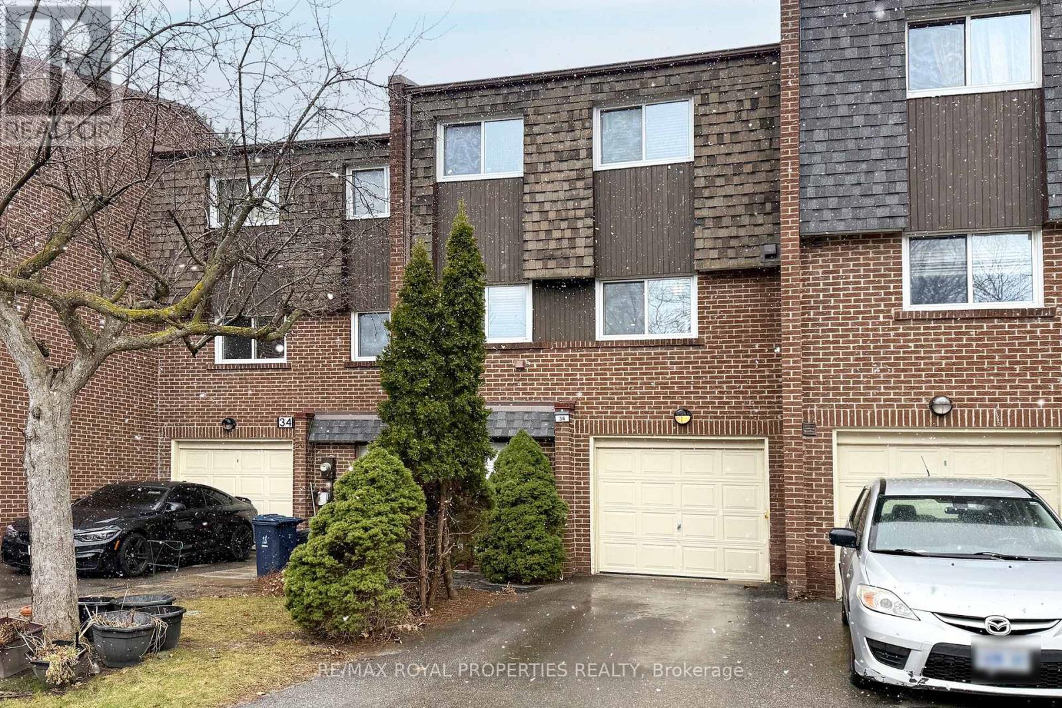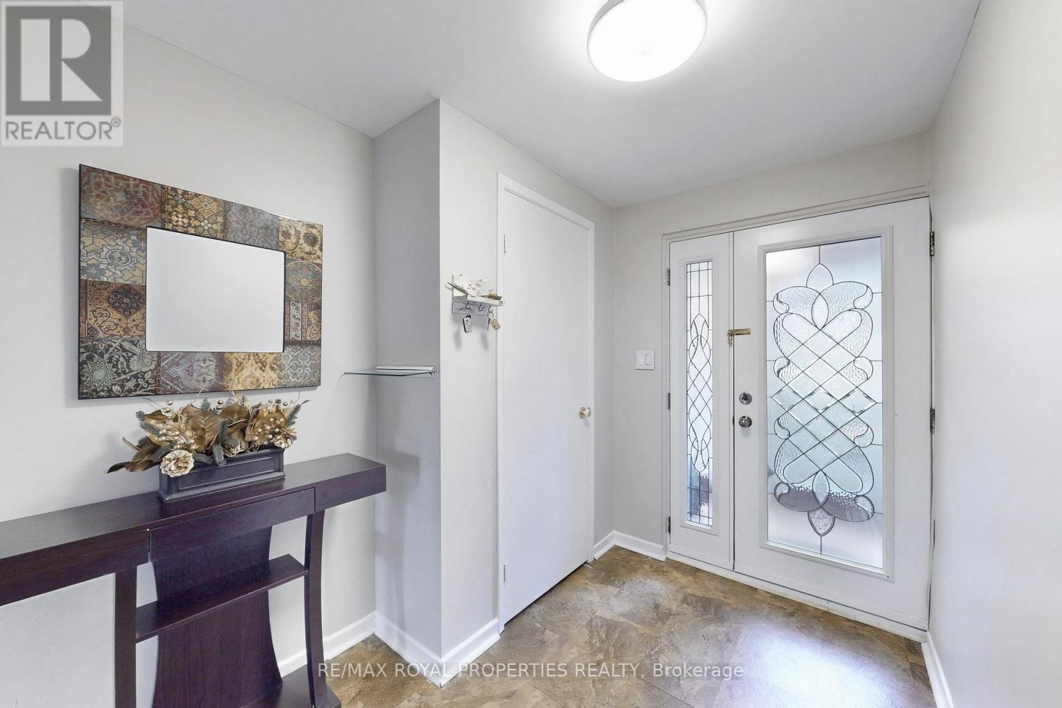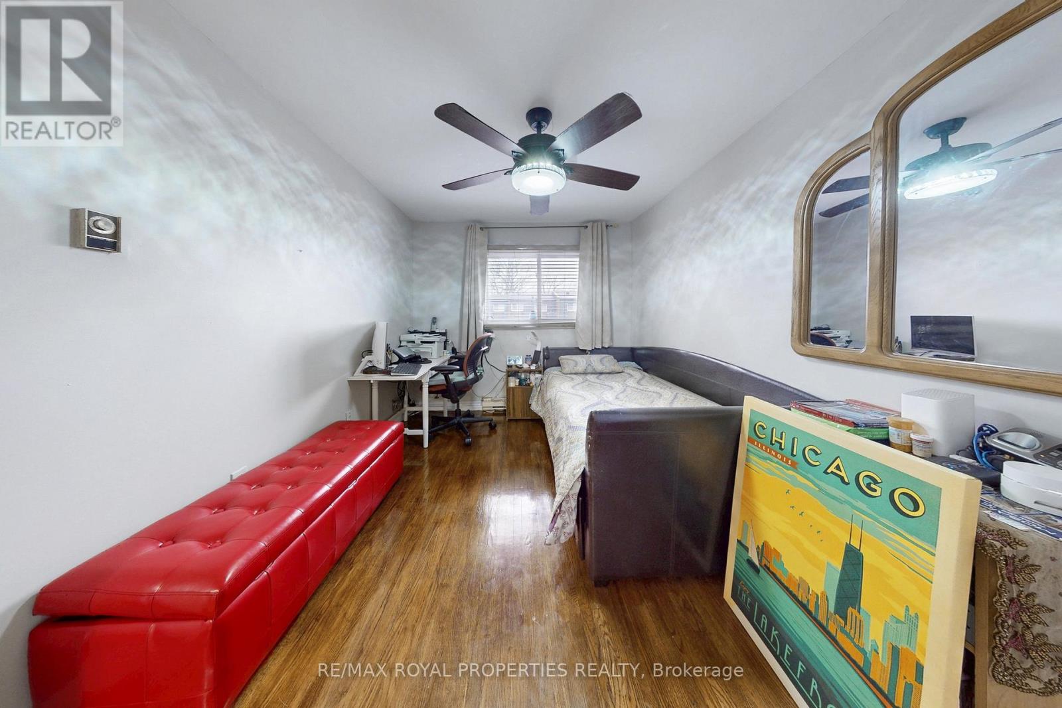36 Windy Golfway Toronto (Flemingdon Park), Ontario M3C 3A7
$959,000Maintenance, Common Area Maintenance, Insurance, Water, Parking, Cable TV
$525 Monthly
Maintenance, Common Area Maintenance, Insurance, Water, Parking, Cable TV
$525 Monthly***Very Well Maintained Large Multi Level 3 Bedroom Gorgeous Townhouse**** ***Highly Desirable Location of North York's Windy Golfway*** Close To All Amenities, Schools, Golf Club Parks, Costco, Places of Worship, TTC and Future LRT*** Very Practical Layout. Hardwood Floors Throughout. Main Level Very Large Living Room With Very High Ceilings For Family Gathering With Walk Out To Large Personal Garden Area For Summer Entertaining& Barbeque. ***Few Steps In Between Level Formal Family Dining Room*** Newly Renovated Modern Kitchen With High Quality Granite Countertop & High Quality Stainless Steel Dishwasher, Fridge & Gas Stove ***Separate Laundry Room.Guest Washroom With Extra Shower Option*** Upper Level 3 Spacious Bedrooms.Very Large Master Bedroom With Him & Her's Closets. ***Newly Renovated Washroom With Modern Finishes*** Lower Level Large Family Room For Relaxation ***Lots of Upgrades Like Forced Air Gas Furnace& Central Air Conditioner*** Lots of Extra Storage In Crawl Space. ***On The Front 3 Car Parking, 1 In Garage & 2 On Private Driveway*** Very Quite Great Family Neighbourhood. ***Low Mtc Fee Includes Common Elements, Building Exteriors, Water, Landscaping, Snow Removal, TV Cable & Internet. Great Value*** (id:49269)
Property Details
| MLS® Number | C12078127 |
| Property Type | Single Family |
| Community Name | Flemingdon Park |
| AmenitiesNearBy | Park, Place Of Worship, Public Transit, Schools |
| CommunityFeatures | Pet Restrictions, Community Centre |
| EquipmentType | None |
| Features | Carpet Free |
| ParkingSpaceTotal | 3 |
| RentalEquipmentType | None |
| Structure | Patio(s) |
Building
| BathroomTotal | 2 |
| BedroomsAboveGround | 3 |
| BedroomsTotal | 3 |
| Amenities | Exercise Centre, Party Room, Recreation Centre |
| Appliances | Garage Door Opener Remote(s), Garburator, Water Heater, Dishwasher, Dryer, Hood Fan, Stove, Washer, Window Coverings, Refrigerator |
| ArchitecturalStyle | Multi-level |
| BasementDevelopment | Finished |
| BasementType | N/a (finished) |
| CoolingType | Central Air Conditioning |
| ExteriorFinish | Brick |
| FireProtection | Smoke Detectors |
| FlooringType | Hardwood, Ceramic, Tile |
| FoundationType | Concrete |
| HeatingFuel | Natural Gas |
| HeatingType | Forced Air |
| SizeInterior | 1400 - 1599 Sqft |
| Type | Row / Townhouse |
Parking
| Garage |
Land
| Acreage | No |
| LandAmenities | Park, Place Of Worship, Public Transit, Schools |
| LandscapeFeatures | Landscaped |
Rooms
| Level | Type | Length | Width | Dimensions |
|---|---|---|---|---|
| Lower Level | Family Room | 5.56 m | 3.21 m | 5.56 m x 3.21 m |
| Main Level | Living Room | 5.53 m | 3.36 m | 5.53 m x 3.36 m |
| Upper Level | Primary Bedroom | 4.83 m | 3.47 m | 4.83 m x 3.47 m |
| Upper Level | Bedroom 2 | 4.76 m | 2.8 m | 4.76 m x 2.8 m |
| Upper Level | Bedroom 3 | 3.7 m | 2.7 m | 3.7 m x 2.7 m |
| In Between | Dining Room | 3.43 m | 3.38 m | 3.43 m x 3.38 m |
| In Between | Kitchen | 3.24 m | 2.79 m | 3.24 m x 2.79 m |
| In Between | Laundry Room | 2.18 m | 1.74 m | 2.18 m x 1.74 m |
https://www.realtor.ca/real-estate/28157105/36-windy-golfway-toronto-flemingdon-park-flemingdon-park
Interested?
Contact us for more information

