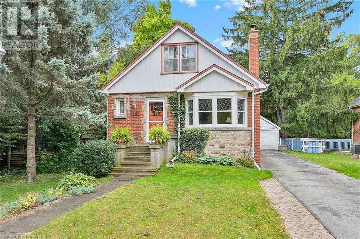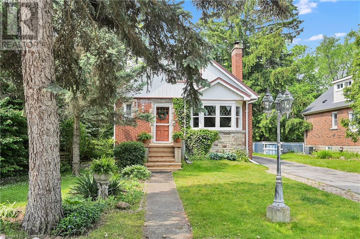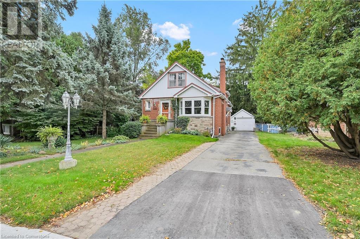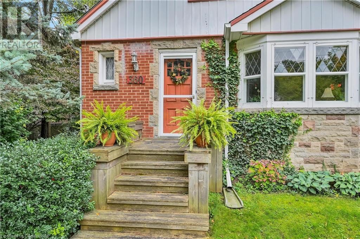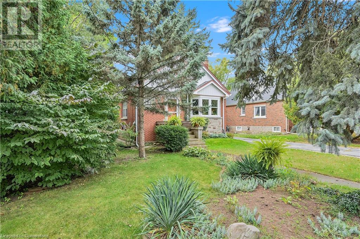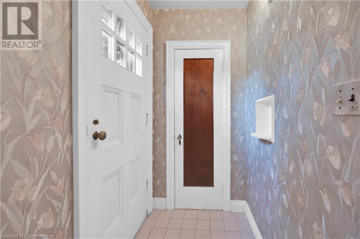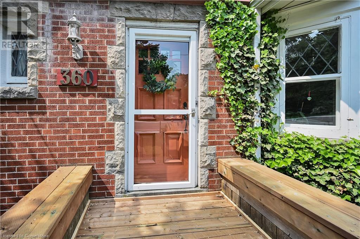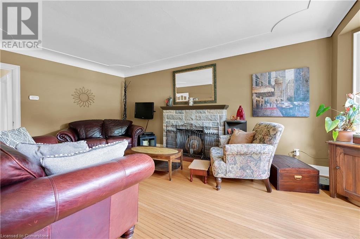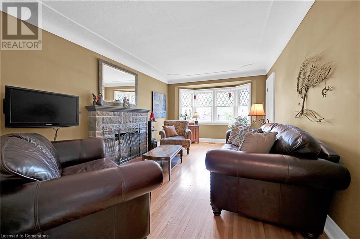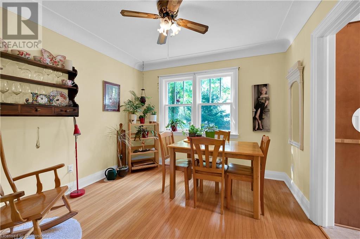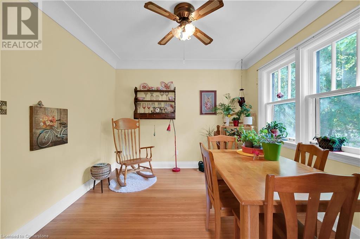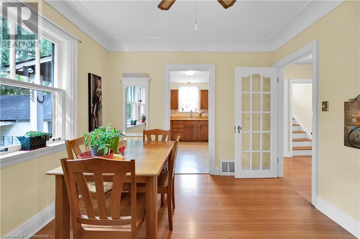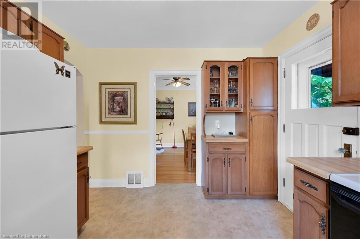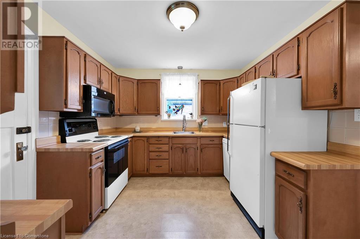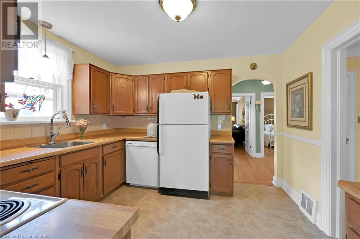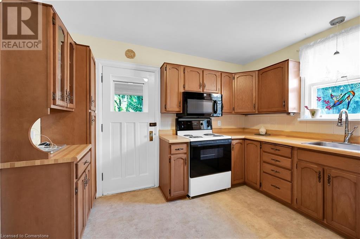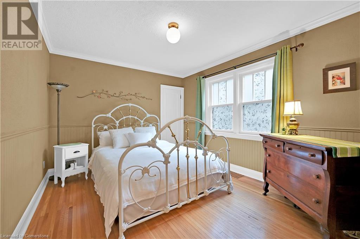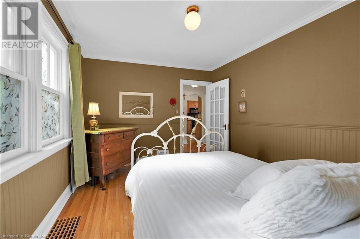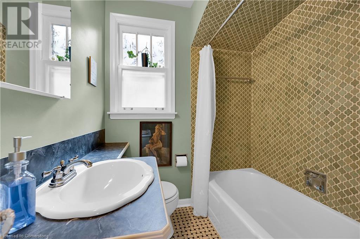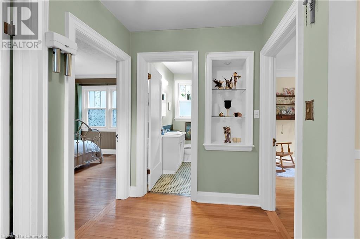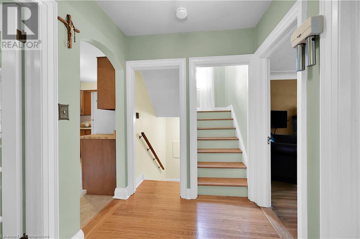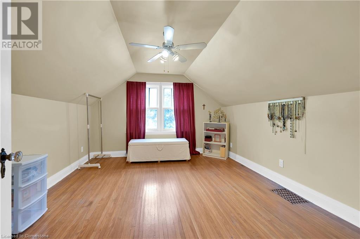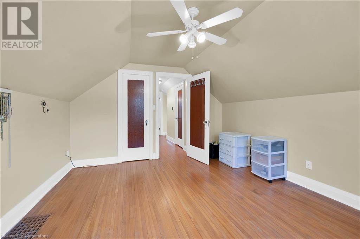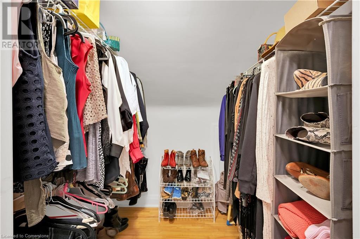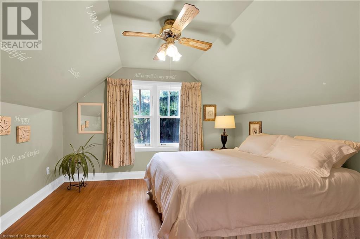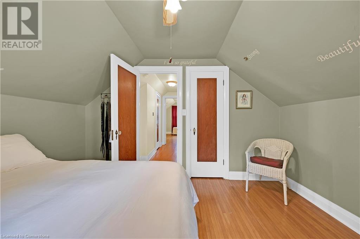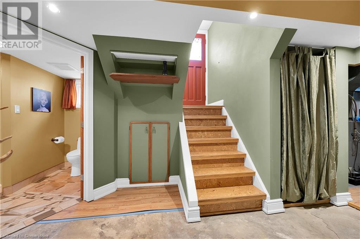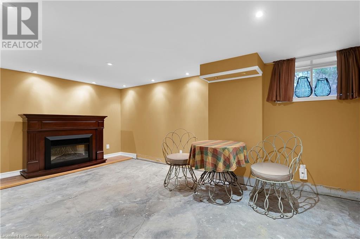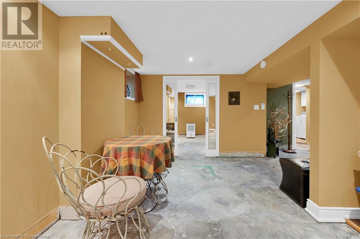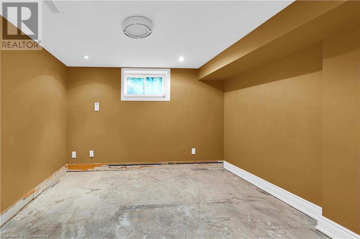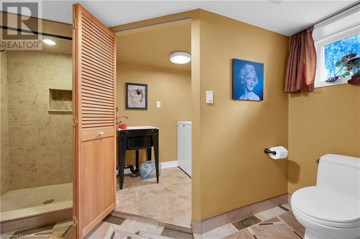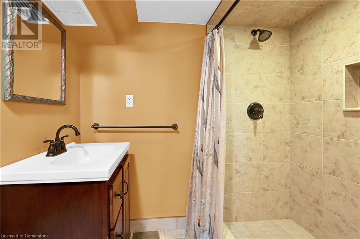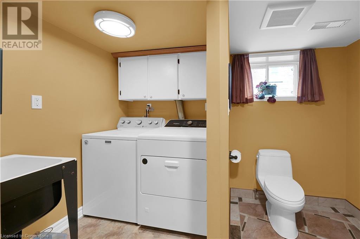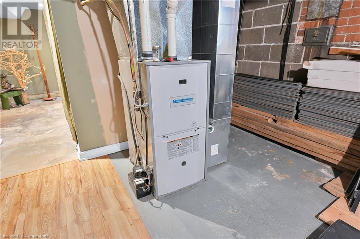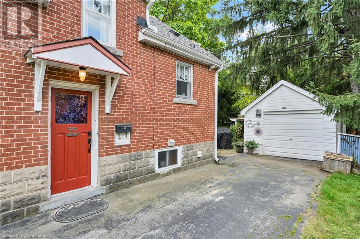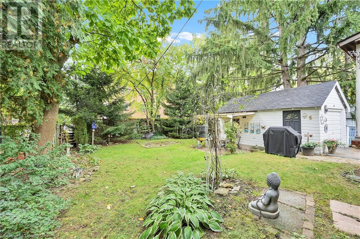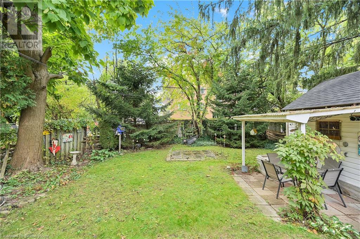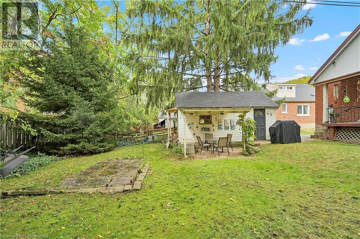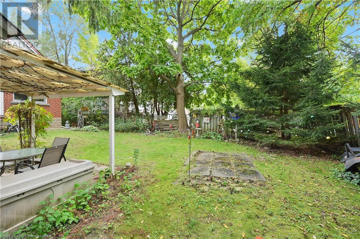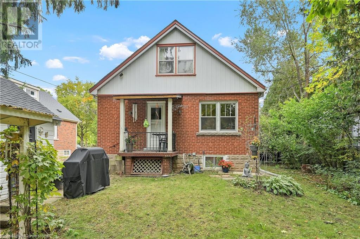416-218-8800
admin@hlfrontier.com
360 Guelph Line Burlington, Ontario L7R 3L4
4 Bedroom
2 Bathroom
1312 sqft
Fireplace
Central Air Conditioning
Forced Air
Landscaped
$1,199,900
Well maintained character core area home on a mature 60' lot. There is a bedroom on the main floor and two more on the upper level. Lovely stone fireplace in the living room and a bright dining room off the kitchen. Spotless and well maintained through out. Walk to most amenities and public transport is conveniently close. Excellent south central Burlington location in close proximity to the lake. The higher density zoning on this lovely property may appeal to some buyers. (id:49269)
Property Details
| MLS® Number | 40702285 |
| Property Type | Single Family |
| AmenitiesNearBy | Hospital, Place Of Worship, Playground, Public Transit, Schools, Shopping |
| CommunityFeatures | High Traffic Area |
| EquipmentType | Water Heater |
| Features | Paved Driveway |
| ParkingSpaceTotal | 4 |
| RentalEquipmentType | Water Heater |
Building
| BathroomTotal | 2 |
| BedroomsAboveGround | 3 |
| BedroomsBelowGround | 1 |
| BedroomsTotal | 4 |
| Appliances | Dishwasher, Dryer, Microwave, Refrigerator, Stove, Washer |
| BasementDevelopment | Partially Finished |
| BasementType | Full (partially Finished) |
| ConstructionStyleAttachment | Detached |
| CoolingType | Central Air Conditioning |
| ExteriorFinish | Aluminum Siding, Brick |
| FireProtection | Smoke Detectors |
| FireplaceFuel | Wood |
| FireplacePresent | Yes |
| FireplaceTotal | 1 |
| FireplaceType | Other - See Remarks |
| HeatingFuel | Natural Gas |
| HeatingType | Forced Air |
| StoriesTotal | 2 |
| SizeInterior | 1312 Sqft |
| Type | House |
| UtilityWater | Municipal Water |
Parking
| Detached Garage |
Land
| AccessType | Highway Access |
| Acreage | No |
| LandAmenities | Hospital, Place Of Worship, Playground, Public Transit, Schools, Shopping |
| LandscapeFeatures | Landscaped |
| Sewer | Municipal Sewage System |
| SizeDepth | 132 Ft |
| SizeFrontage | 60 Ft |
| SizeTotalText | Under 1/2 Acre |
| ZoningDescription | H-rh1, Rh1 |
Rooms
| Level | Type | Length | Width | Dimensions |
|---|---|---|---|---|
| Second Level | Bedroom | 12'10'' x 11'9'' | ||
| Second Level | Bedroom | 12'10'' x 11'9'' | ||
| Basement | Utility Room | 15'10'' x 10'4'' | ||
| Basement | Laundry Room | 6'4'' x 4'0'' | ||
| Basement | 3pc Bathroom | Measurements not available | ||
| Basement | Bedroom | 10'7'' x 9'9'' | ||
| Basement | Recreation Room | 17'5'' x 11'0'' | ||
| Main Level | 4pc Bathroom | Measurements not available | ||
| Main Level | Bedroom | 12'5'' x 10'4'' | ||
| Main Level | Kitchen | 12'1'' x 10'2'' | ||
| Main Level | Dining Room | 10'4'' x 10'2'' | ||
| Main Level | Living Room | 18'7'' x 11'2'' |
https://www.realtor.ca/real-estate/27968241/360-guelph-line-burlington
Interested?
Contact us for more information

