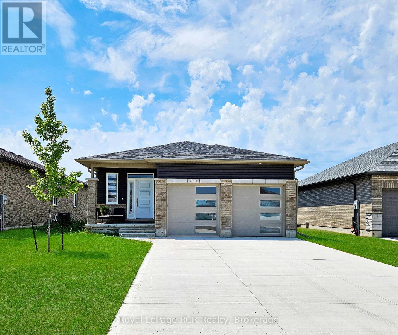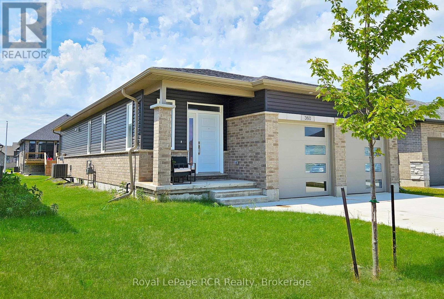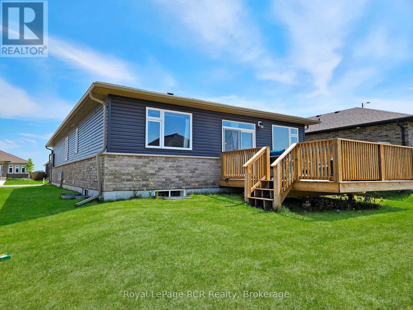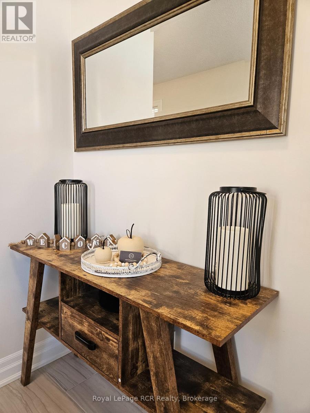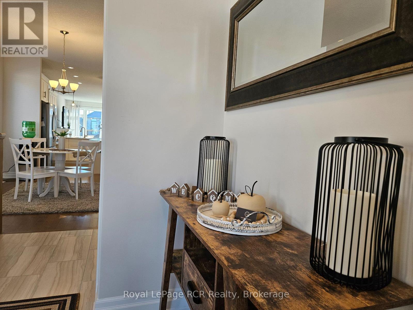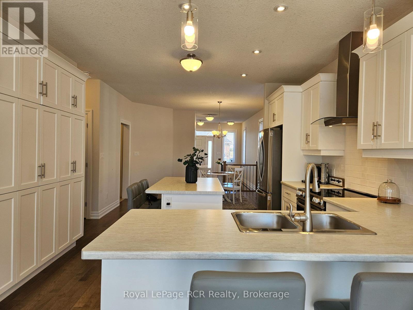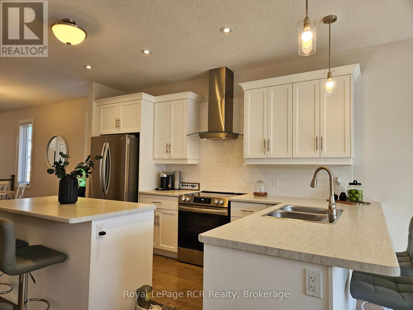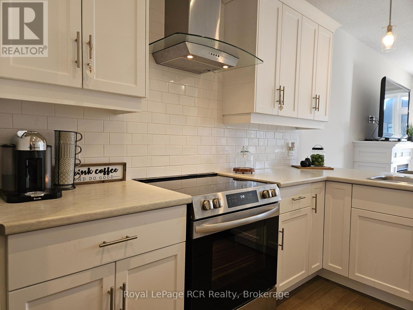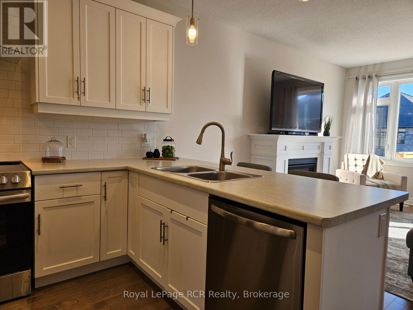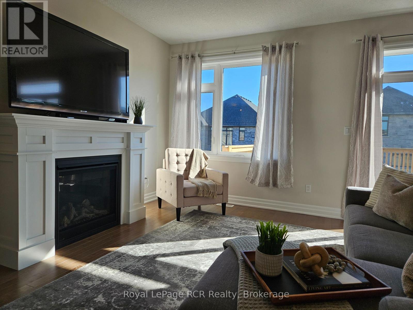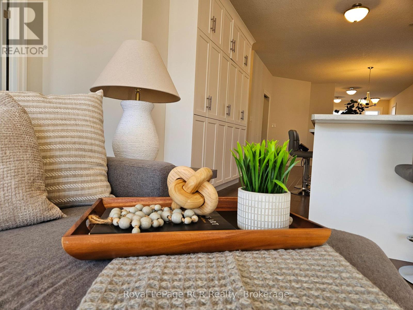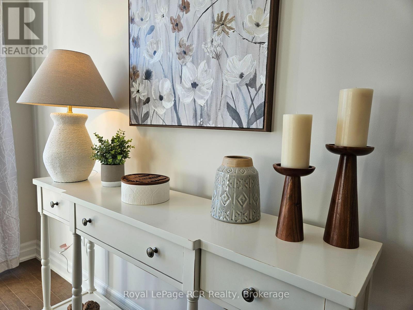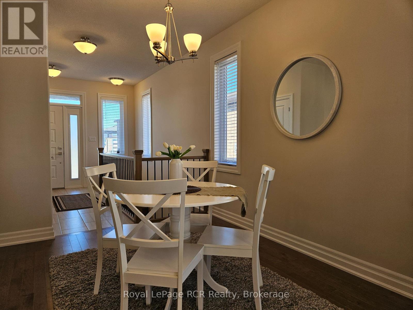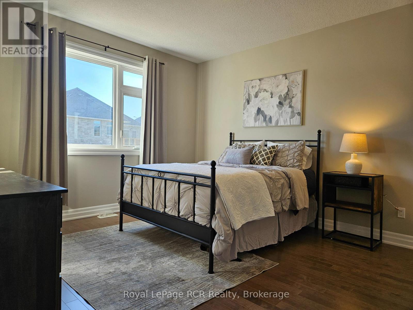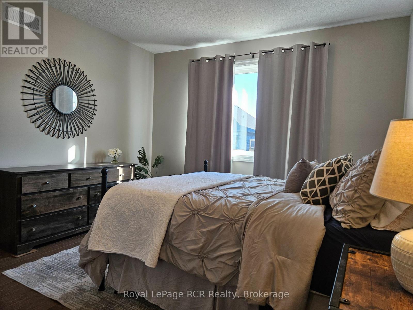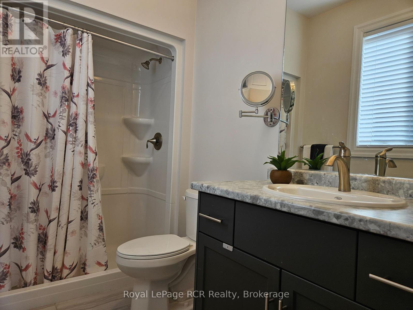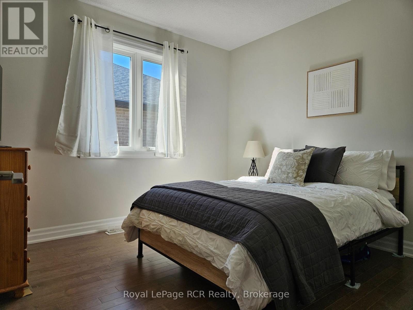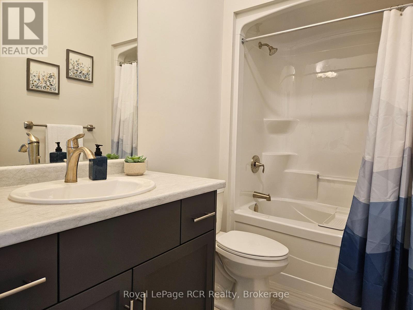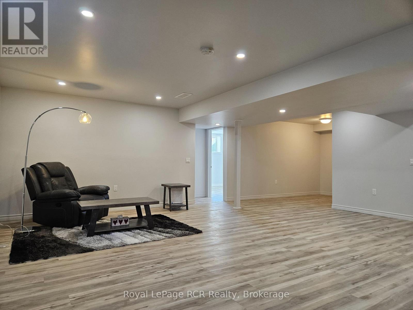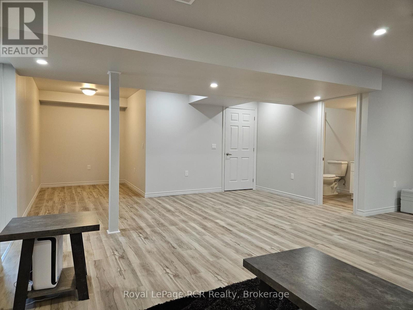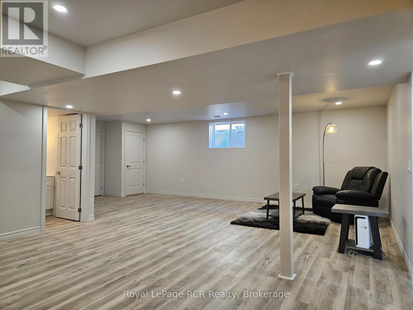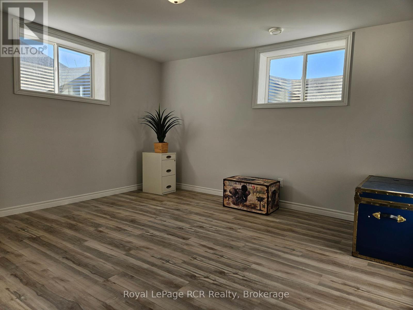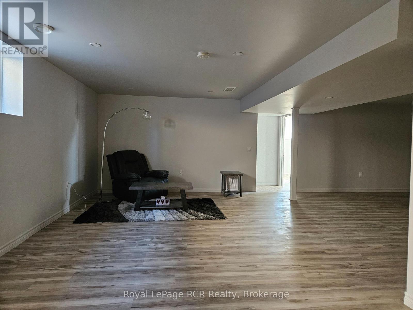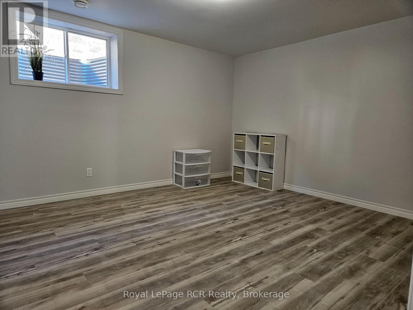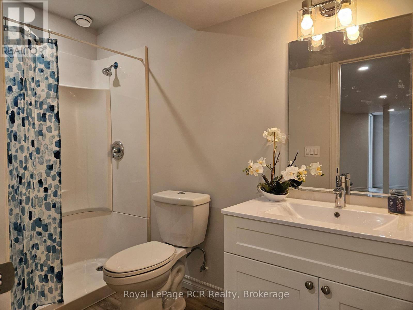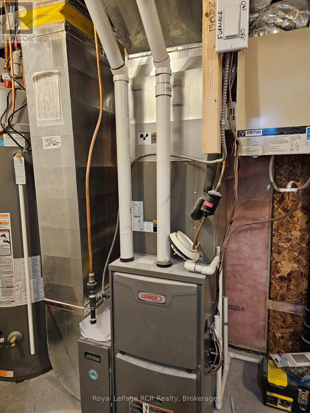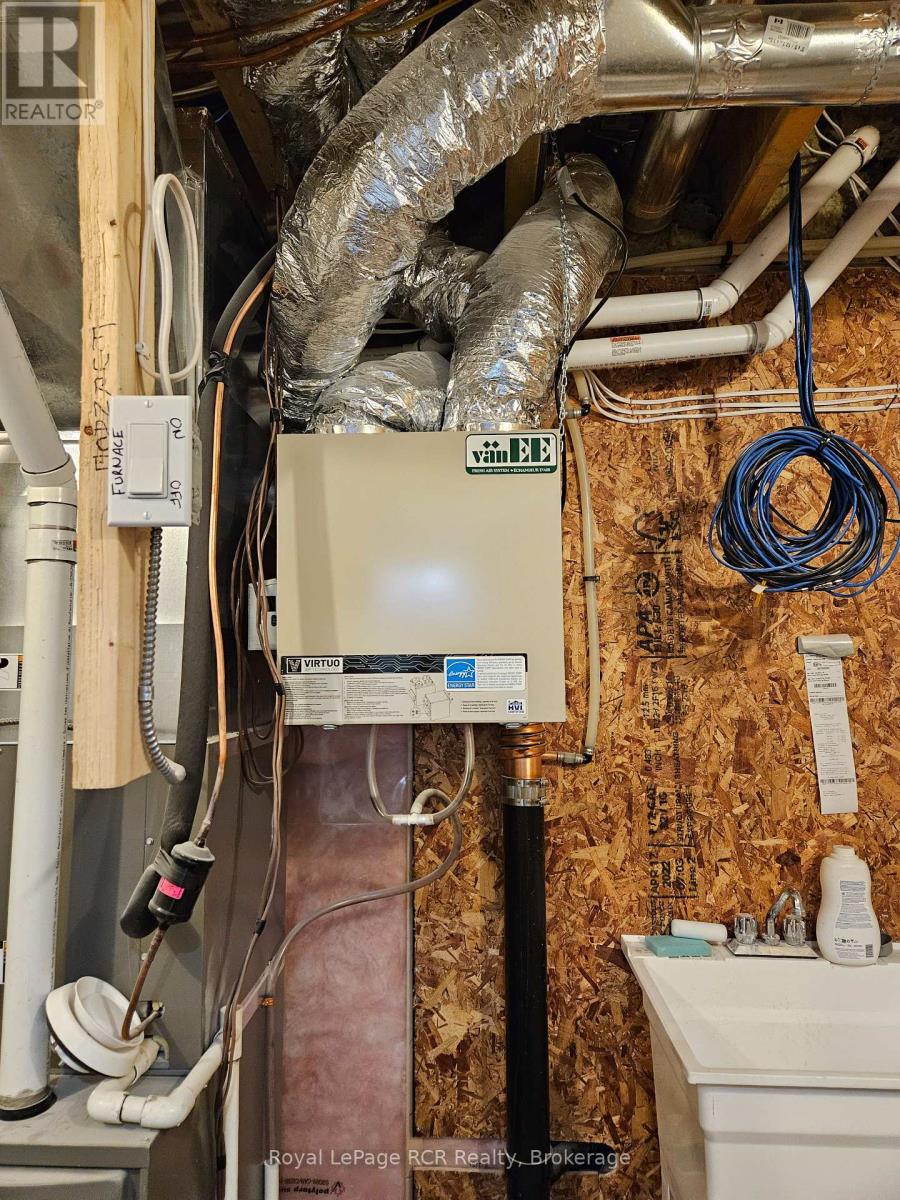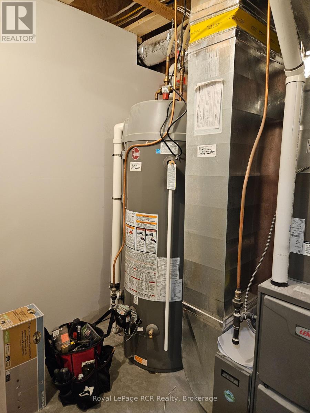360 Mary Rose Avenue Saugeen Shores, Ontario N0H 2C3
$899,900
Welcome to the beautiful shores of Lake Huron in the gorgeous area of Port Elgin. Nine foot ceilings, hardwood floors and main floor laundry are just some of the features of this tasteful, four bedroom home. Large windows, gorgeous built in white cabinet pantry and island make the functional kitchen a delight to work your magic in. Next to new stainless appliances and a beautiful Natural Gas fireplace is your focal point to be noted. Your large double garage has a separate access to the lower level for a future granny suite, or rental potential, and there's lots of space in the concrete driveway for family get togethers. The large deck provides the perfect relaxation space for the BBQ season. The primary bedroom boasts a bright, walk in closet and ensuite with a walk in shower. The second bedroom and 4 piece bath fill out the main floor making one floor living a reality. There are two large bright bedrooms with lighted closets in the newly finished lower level and another brand new 4 piece bath with plenty of space to create the family room you've always dreamed of with pot lights and stunning vinyl flooring. This is a great location for families with the proximity of the Northport Elementary School, Summerside Park and a Kindermusik school as well! Of course, don't forget the fabulous restaurants nearby for Mum and Dad! Call your Realtor to see this lovely 4 bedroom, 3 bath home today! Your Tarion Warranty doesn't expire until August of 2029. Some photos contain virtual staging. (id:49269)
Open House
This property has open houses!
3:30 pm
Ends at:5:00 pm
2:00 pm
Ends at:4:00 pm
Property Details
| MLS® Number | X12088963 |
| Property Type | Single Family |
| Community Name | Saugeen Shores |
| EquipmentType | Water Heater - Gas |
| Features | Sump Pump |
| ParkingSpaceTotal | 6 |
| RentalEquipmentType | Water Heater - Gas |
| Structure | Porch, Deck |
Building
| BathroomTotal | 3 |
| BedroomsAboveGround | 2 |
| BedroomsBelowGround | 2 |
| BedroomsTotal | 4 |
| Amenities | Fireplace(s) |
| Appliances | Garage Door Opener Remote(s), Dishwasher, Dryer, Garage Door Opener, Stove, Washer, Window Coverings, Refrigerator |
| ArchitecturalStyle | Bungalow |
| BasementDevelopment | Finished |
| BasementFeatures | Walk-up |
| BasementType | N/a (finished) |
| ConstructionStyleAttachment | Detached |
| CoolingType | Central Air Conditioning, Air Exchanger |
| ExteriorFinish | Vinyl Siding, Brick |
| FireplacePresent | Yes |
| FireplaceTotal | 1 |
| FoundationType | Poured Concrete |
| HeatingFuel | Natural Gas |
| HeatingType | Forced Air |
| StoriesTotal | 1 |
| SizeInterior | 1100 - 1500 Sqft |
| Type | House |
| UtilityWater | Municipal Water |
Parking
| Attached Garage | |
| Garage |
Land
| Acreage | No |
| Sewer | Sanitary Sewer |
| SizeDepth | 124 Ft ,8 In |
| SizeFrontage | 46 Ft ,6 In |
| SizeIrregular | 46.5 X 124.7 Ft |
| SizeTotalText | 46.5 X 124.7 Ft |
Rooms
| Level | Type | Length | Width | Dimensions |
|---|---|---|---|---|
| Lower Level | Bedroom 3 | 3.785 m | 4.14 m | 3.785 m x 4.14 m |
| Lower Level | Bedroom 4 | 3.785 m | 4.14 m | 3.785 m x 4.14 m |
| Lower Level | Family Room | 7.696 m | 8 m | 7.696 m x 8 m |
| Lower Level | Other | 2.337 m | 1.981 m | 2.337 m x 1.981 m |
| Main Level | Living Room | 15.18 m | 4.57 m | 15.18 m x 4.57 m |
| Main Level | Kitchen | 3.94 m | 3.96 m | 3.94 m x 3.96 m |
| Main Level | Bedroom | 3.81 m | 4.57 m | 3.81 m x 4.57 m |
| Main Level | Bedroom 2 | 3.35 m | 3.51 m | 3.35 m x 3.51 m |
https://www.realtor.ca/real-estate/28181681/360-mary-rose-avenue-saugeen-shores-saugeen-shores
Interested?
Contact us for more information

