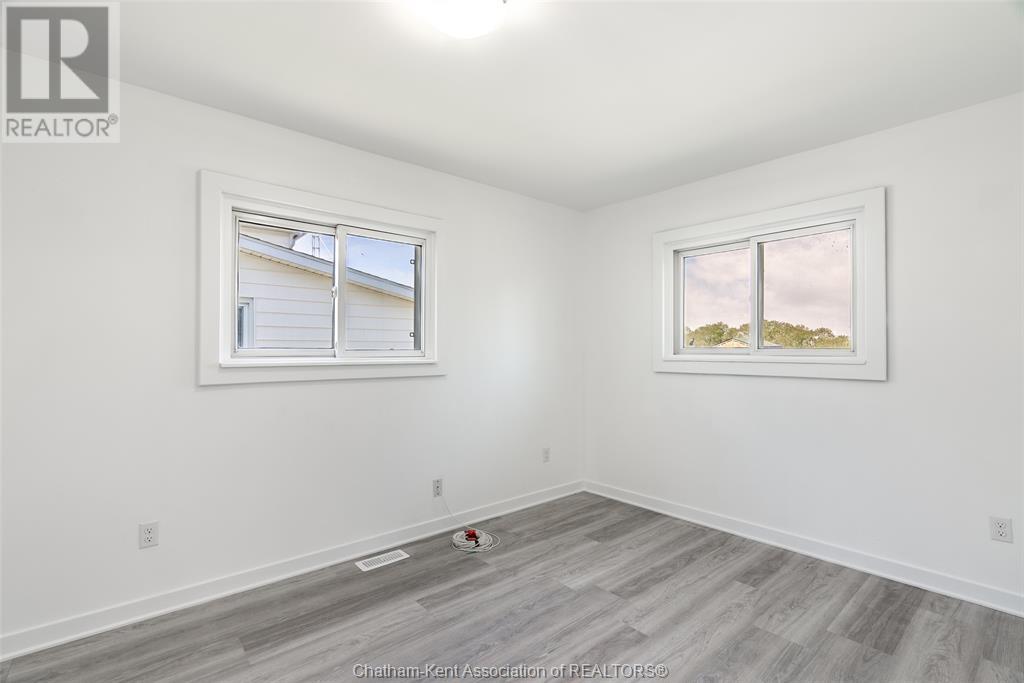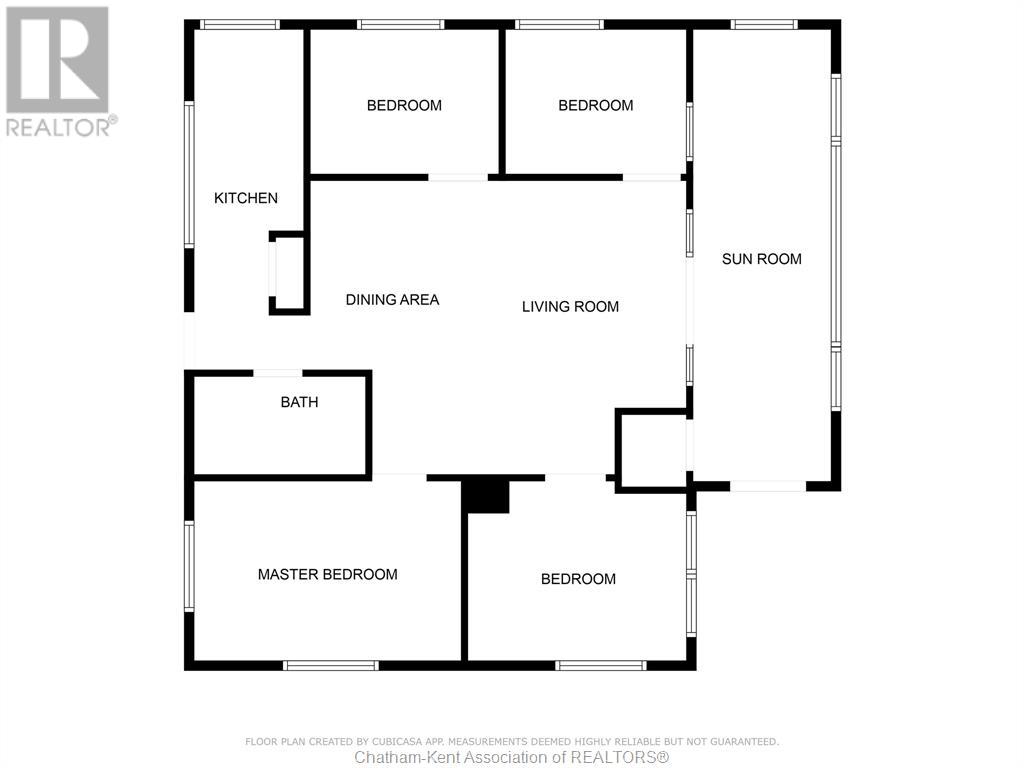360 Towanda Boulevard Erie Beach, Ontario N0P 1A0
$314,900
What if I told you there’s a place where you can start your mornings walking by the lake, your days in the sun, & your nights under the stars? In the village of Erie Beach is this 3-bed, 1-bath cottage escape! Everything’s freshly updated, so there’s no long to-do list—just bring your favourite people. The open living/dining area makes it easy for everyone to hang out together, whether you’re sharing breakfast or playing card games all night. With 3 bedrooms, there’s plenty of space for sleepovers or weekend guests. The huge yard backs onto a farmer’s field. Imagine the kids chasing fireflies while you sit at the campfire, listening to the waves rolling. There’s loads of room to park —at least 3 cars fit easily. You’ll love the separate laundry and storage room that keeps the sand toy and beach blanket mess out of sight. Erie Beach has public beach access & a lovely lakeside walking trail. If you love fishing or boating, Lake Erie’s best spots and Rondeau Provincial Park are nearby! (id:49269)
Open House
This property has open houses!
1:00 pm
Ends at:3:00 pm
Property Details
| MLS® Number | 25011739 |
| Property Type | Single Family |
| Features | Double Width Or More Driveway, Gravel Driveway |
Building
| BathroomTotal | 1 |
| BedroomsAboveGround | 3 |
| BedroomsTotal | 3 |
| ArchitecturalStyle | Bungalow |
| ConstructedDate | 1952 |
| CoolingType | Central Air Conditioning |
| ExteriorFinish | Aluminum/vinyl |
| FlooringType | Cushion/lino/vinyl |
| FoundationType | Block |
| HeatingFuel | Natural Gas |
| HeatingType | Forced Air, Furnace |
| StoriesTotal | 1 |
| Type | House |
Land
| Acreage | No |
| Sewer | Septic System |
| SizeIrregular | 49.83xirreg |
| SizeTotalText | 49.83xirreg|under 1/4 Acre |
| ZoningDescription | Rlr |
Rooms
| Level | Type | Length | Width | Dimensions |
|---|---|---|---|---|
| Main Level | Bedroom | 11 ft ,2 in | 9 ft ,5 in | 11 ft ,2 in x 9 ft ,5 in |
| Main Level | Bedroom | 9 ft ,4 in | 7 ft ,5 in | 9 ft ,4 in x 7 ft ,5 in |
| Main Level | Primary Bedroom | 13 ft ,7 in | 9 ft ,3 in | 13 ft ,7 in x 9 ft ,3 in |
| Main Level | Kitchen | 13 ft ,7 in | 5 ft ,7 in | 13 ft ,7 in x 5 ft ,7 in |
| Main Level | 3pc Bathroom | Measurements not available | ||
| Main Level | Living Room/dining Room | 19 ft ,1 in | 15 ft ,3 in | 19 ft ,1 in x 15 ft ,3 in |
| Main Level | Laundry Room | 9 ft ,4 in | 7 ft ,5 in | 9 ft ,4 in x 7 ft ,5 in |
| Main Level | Sunroom | 23 ft ,8 in | 7 ft | 23 ft ,8 in x 7 ft |
https://www.realtor.ca/real-estate/28295654/360-towanda-boulevard-erie-beach
Interested?
Contact us for more information
































