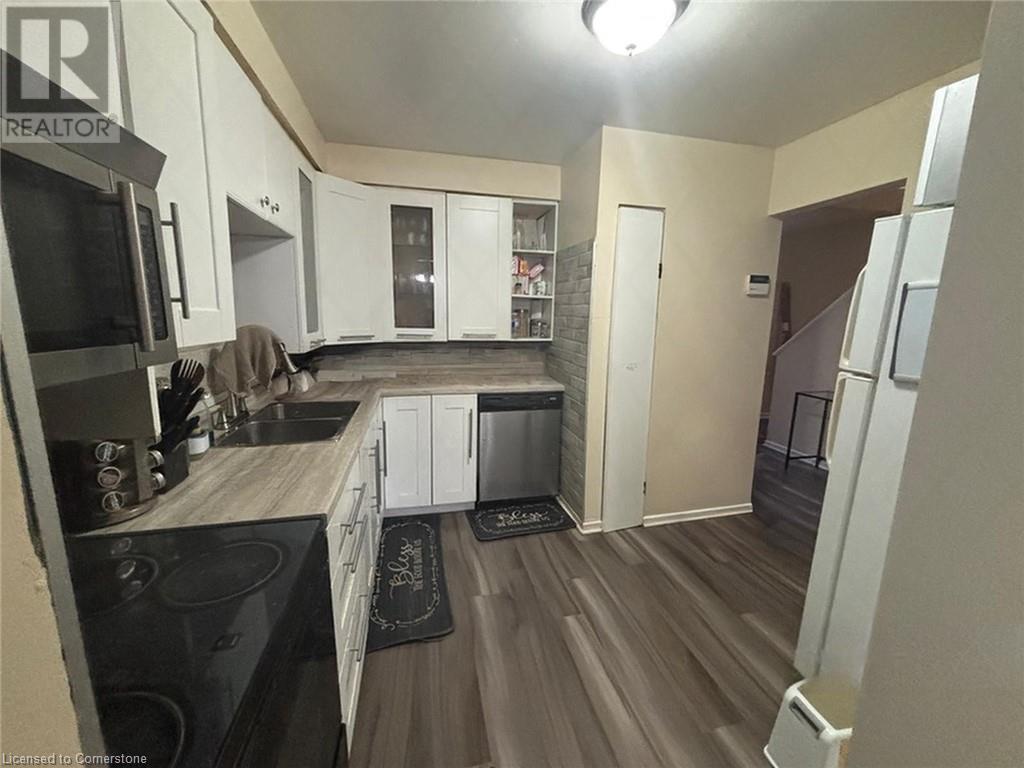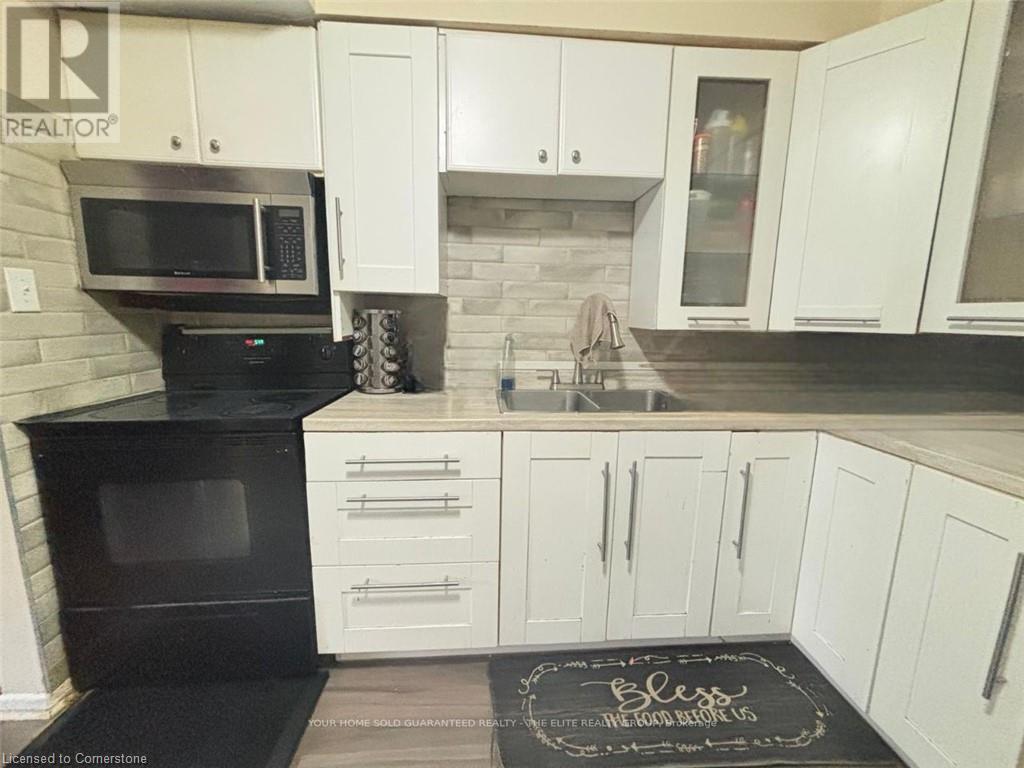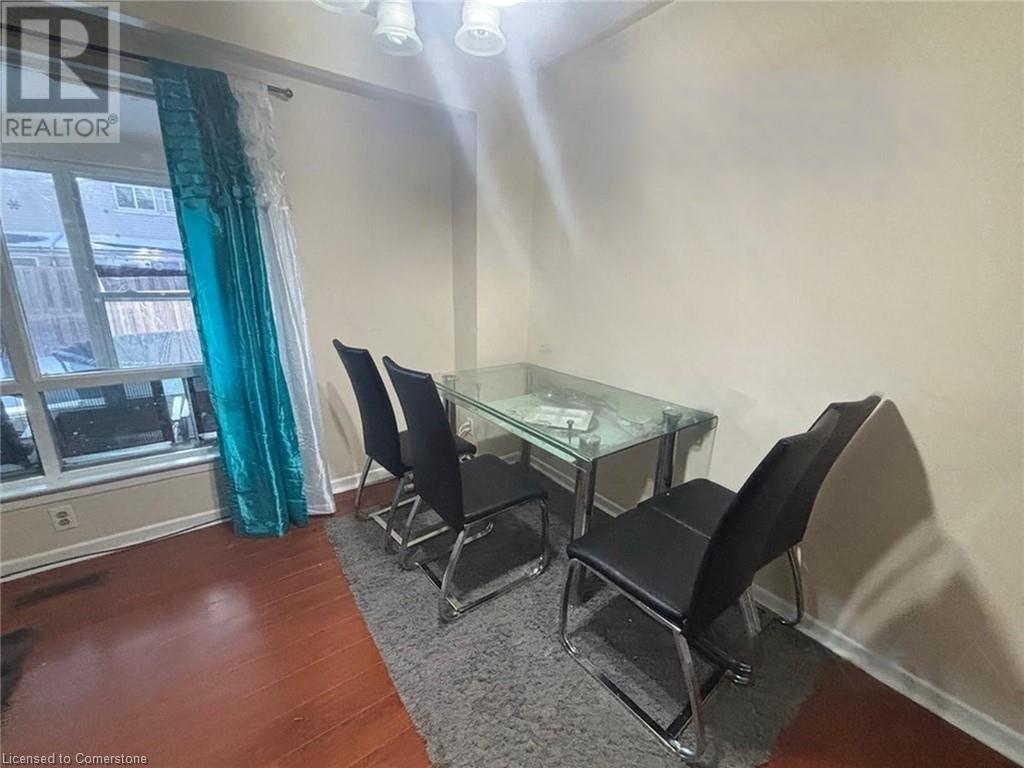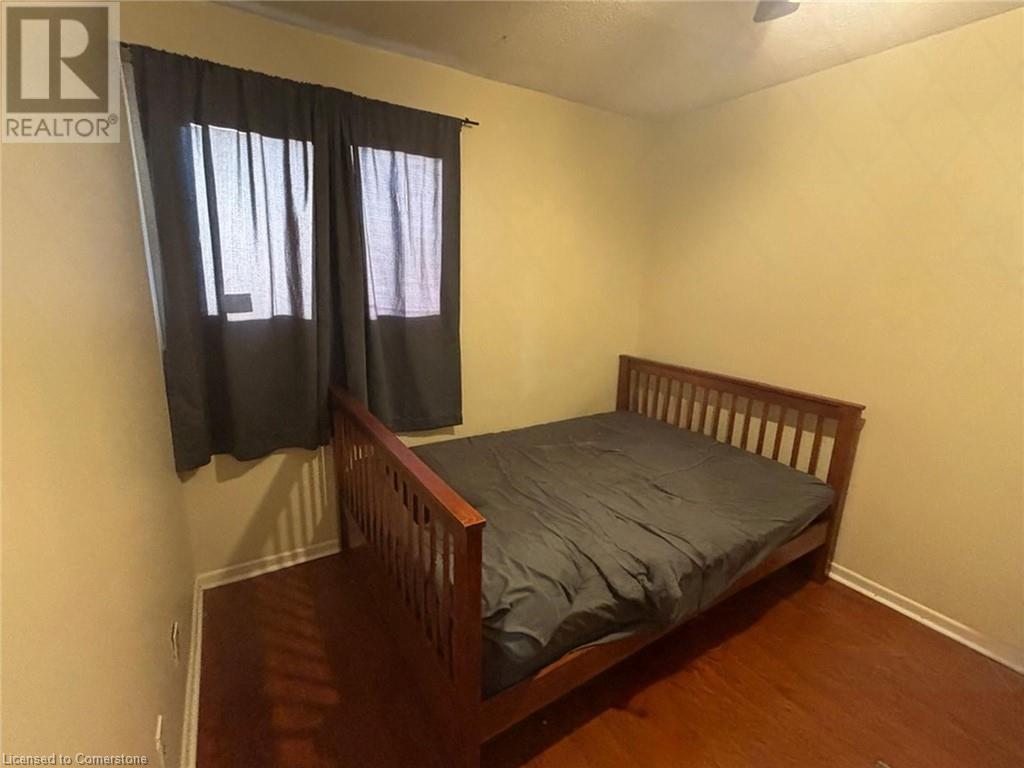416-218-8800
admin@hlfrontier.com
3600 Morning Star Drive Unit# 52 Mississauga, Ontario L4T 1Y5
3 Bedroom
3 Bathroom
2 Level
Central Air Conditioning
Forced Air
$699,888Maintenance,
$495 Monthly
Maintenance,
$495 MonthlyThis 3-bedroom, 3-bathroom townhome offers the perfect blend of comfort and convenience. Nestled in a family-friendly community, this spacious unit has an inviting layout, ideal for a first time buyer or investor. Located just minutes from Pearson Airport, this home is steps from Westwood Square Mall, top schools, parks, and the Malton Community Centre. With easy access to public transit and Highway 427, commuting is a breeze. No Smoking & No Pets. This is the perfect family home, ready for you to make it your own! (id:49269)
Property Details
| MLS® Number | 40697758 |
| Property Type | Single Family |
| ParkingSpaceTotal | 1 |
Building
| BathroomTotal | 3 |
| BedroomsAboveGround | 3 |
| BedroomsTotal | 3 |
| ArchitecturalStyle | 2 Level |
| BasementType | None |
| ConstructionStyleAttachment | Attached |
| CoolingType | Central Air Conditioning |
| ExteriorFinish | Aluminum Siding, Brick Veneer |
| HalfBathTotal | 1 |
| HeatingFuel | Natural Gas |
| HeatingType | Forced Air |
| StoriesTotal | 2 |
| Type | Apartment |
| UtilityWater | Municipal Water |
Land
| Acreage | No |
| Sewer | Municipal Sewage System |
| SizeTotalText | Under 1/2 Acre |
| ZoningDescription | Rm1 |
Rooms
| Level | Type | Length | Width | Dimensions |
|---|---|---|---|---|
| Second Level | 3pc Bathroom | Measurements not available | ||
| Second Level | Bedroom | 11'4'' x 9'2'' | ||
| Second Level | Bedroom | 9'5'' x 9'4'' | ||
| Second Level | Primary Bedroom | 18'9'' x 11'4'' | ||
| Lower Level | 2pc Bathroom | Measurements not available | ||
| Lower Level | Cold Room | Measurements not available | ||
| Lower Level | Recreation Room | 19'0'' x 11'4'' | ||
| Main Level | 3pc Bathroom | Measurements not available | ||
| Main Level | Dining Room | 18'9'' x 10'5'' | ||
| Main Level | Living Room | 18'9'' x 10'5'' | ||
| Main Level | Kitchen | 10'2'' x 10'0'' |
https://www.realtor.ca/real-estate/27900055/3600-morning-star-drive-unit-52-mississauga
Interested?
Contact us for more information









