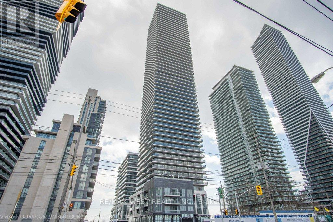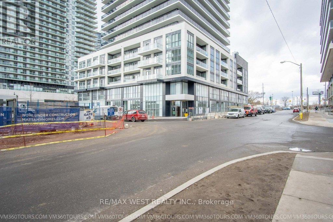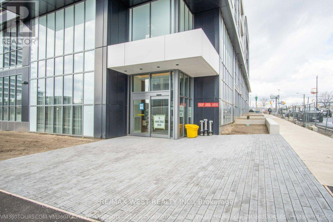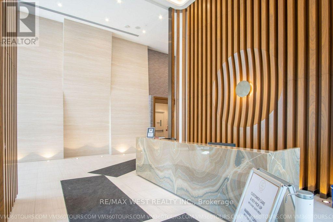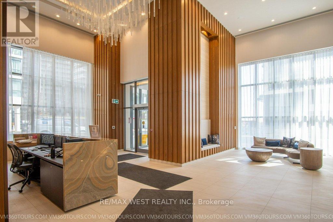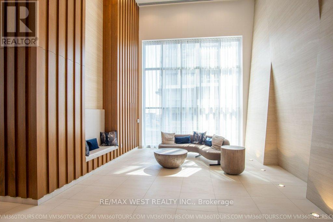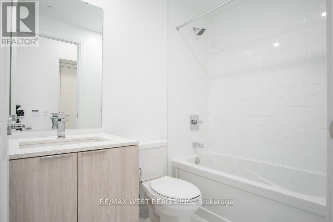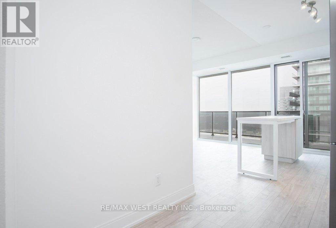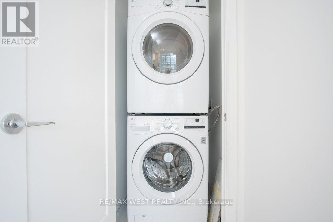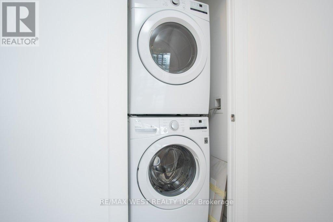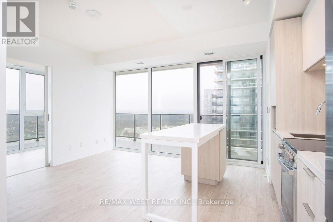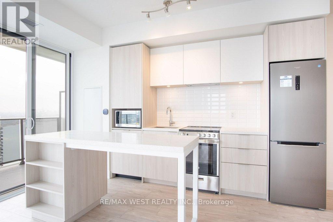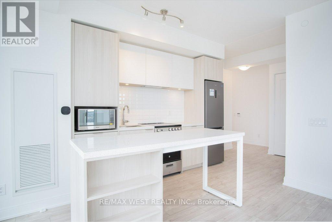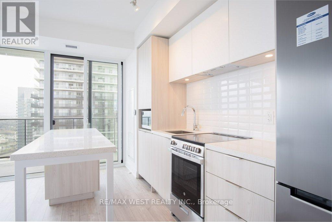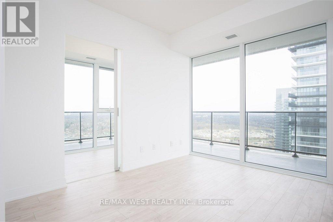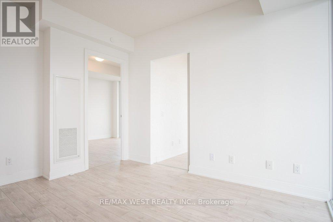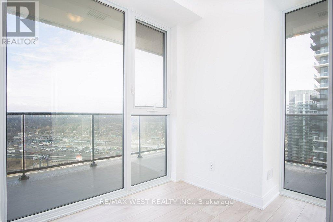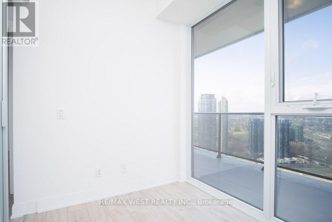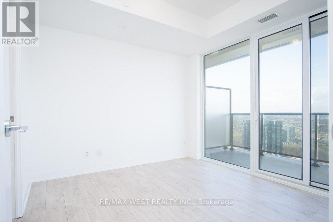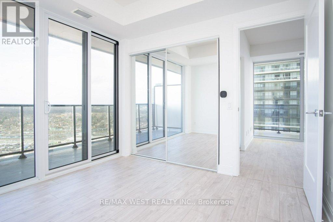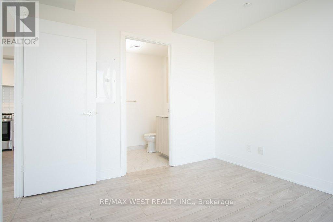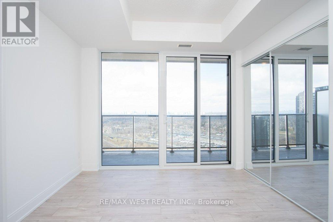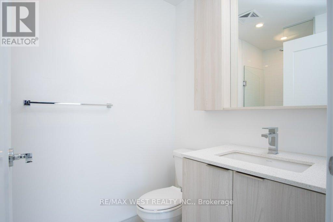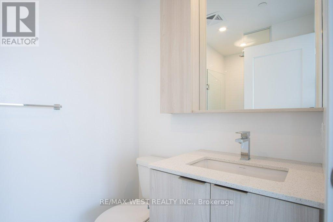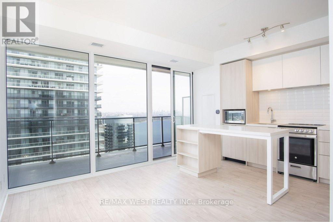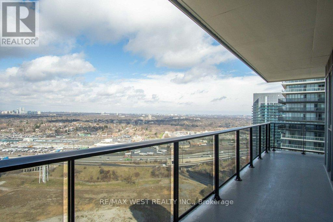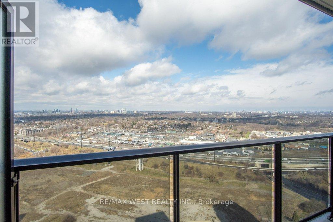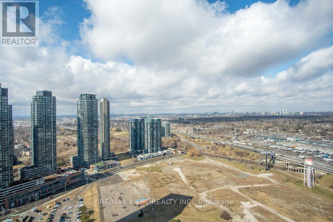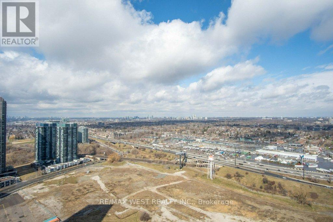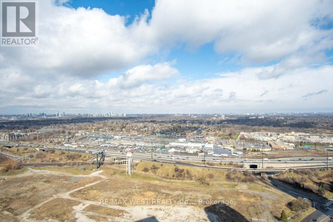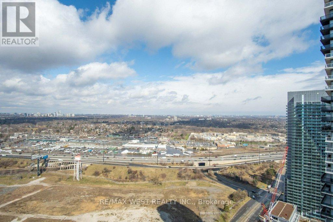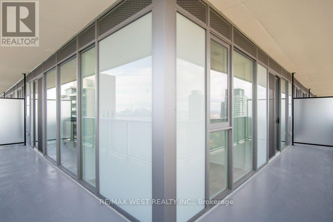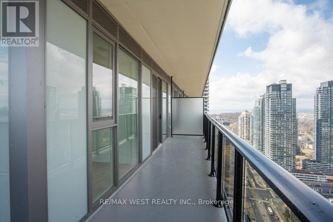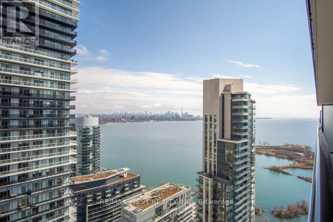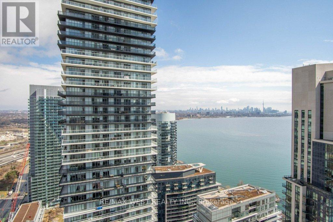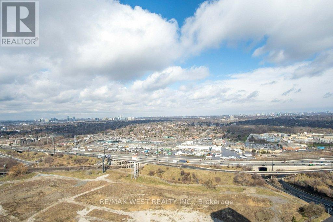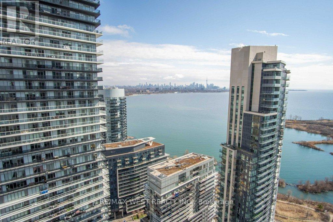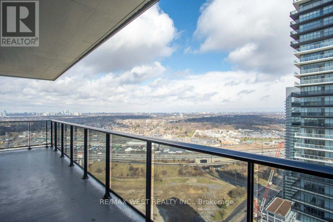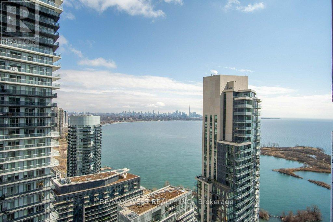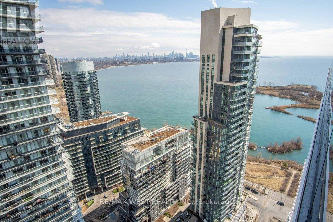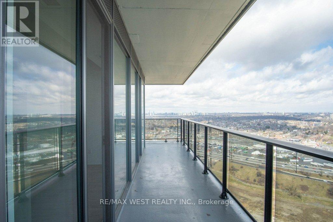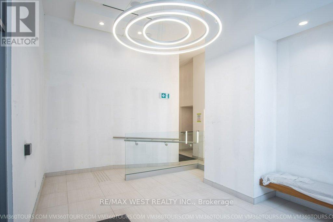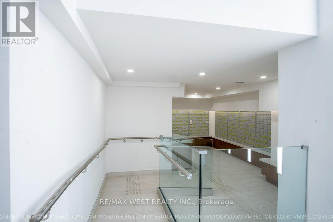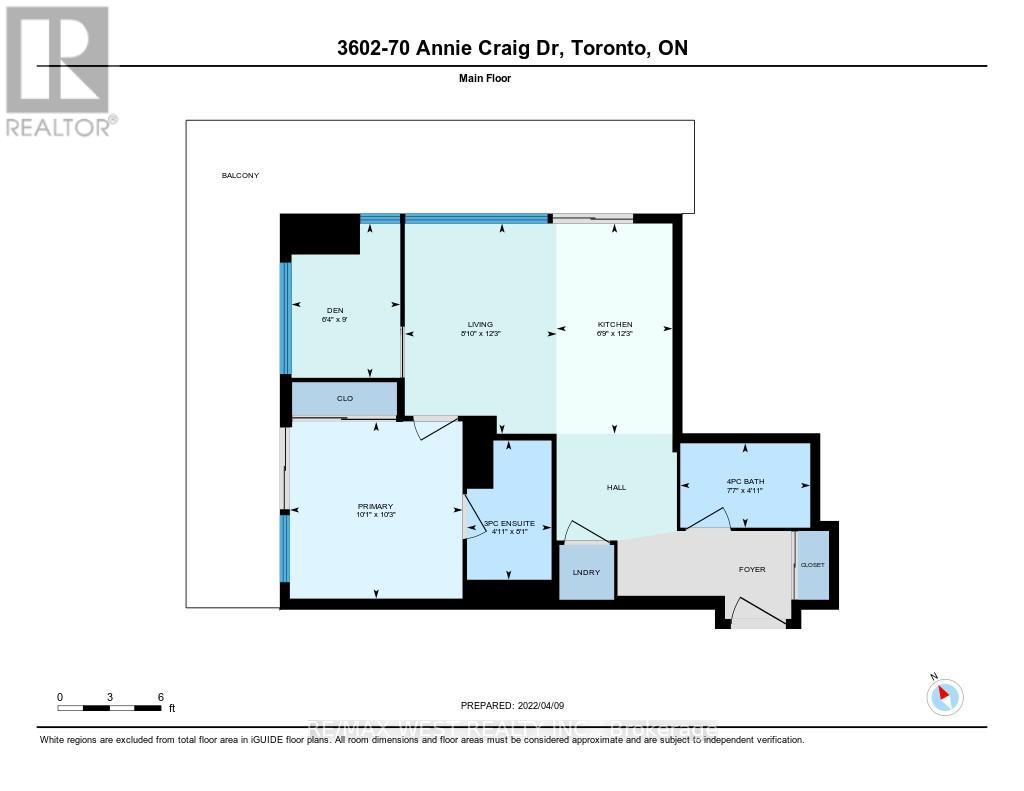3602 - 70 Annie Craig Drive Toronto (Mimico), Ontario M8V 0G2
$688,999Maintenance, Heat, Common Area Maintenance, Insurance, Water, Parking
$474 Monthly
Maintenance, Heat, Common Area Maintenance, Insurance, Water, Parking
$474 MonthlySpacious Luxury Corner Unit Condo Apt With All The Works! 9 Foot Ceilings, Bountiful Natural Light. Breathtaking Views Of The Downtown, City And Amazing Lake Views. Sun Filled Rooms With Wall-To-Wall Floor To Ceiling Windows. Appreciate Living Minutes From Everything While Enjoying The Beautiful, Secluded Beachfront, Walk And Bike Trails Right Along The Water's Edge. Spend The Afternoon Head At Etobicoke Point For A Clear View Of The Toronto Skyline. Steps Away From The Infamous Sanremo Bakery, Restaurants, Shops, And Much More! Easy Access To Qew. Excellent Location! A Must See! (id:49269)
Property Details
| MLS® Number | W12197901 |
| Property Type | Single Family |
| Community Name | Mimico |
| CommunityFeatures | Pet Restrictions |
| Features | Balcony, Carpet Free, In Suite Laundry |
| ParkingSpaceTotal | 1 |
| ViewType | Direct Water View |
Building
| BathroomTotal | 2 |
| BedroomsAboveGround | 1 |
| BedroomsBelowGround | 1 |
| BedroomsTotal | 2 |
| Amenities | Storage - Locker |
| Appliances | Dishwasher, Dryer, Stove, Washer, Refrigerator |
| CoolingType | Central Air Conditioning |
| ExteriorFinish | Concrete |
| HeatingFuel | Natural Gas |
| HeatingType | Forced Air |
| SizeInterior | 600 - 699 Sqft |
| Type | Apartment |
Parking
| Underground | |
| Garage |
Land
| Acreage | No |
Rooms
| Level | Type | Length | Width | Dimensions |
|---|---|---|---|---|
| Main Level | Living Room | 3.73 m | 2.69 m | 3.73 m x 2.69 m |
| Main Level | Dining Room | 3.73 m | 2.69 m | 3.73 m x 2.69 m |
| Main Level | Kitchen | 3.73 m | 2.06 m | 3.73 m x 2.06 m |
| Main Level | Primary Bedroom | 3.13 m | 3.06 m | 3.13 m x 3.06 m |
| Main Level | Den | 2.74 m | 1.93 m | 2.74 m x 1.93 m |
https://www.realtor.ca/real-estate/28420471/3602-70-annie-craig-drive-toronto-mimico-mimico
Interested?
Contact us for more information

