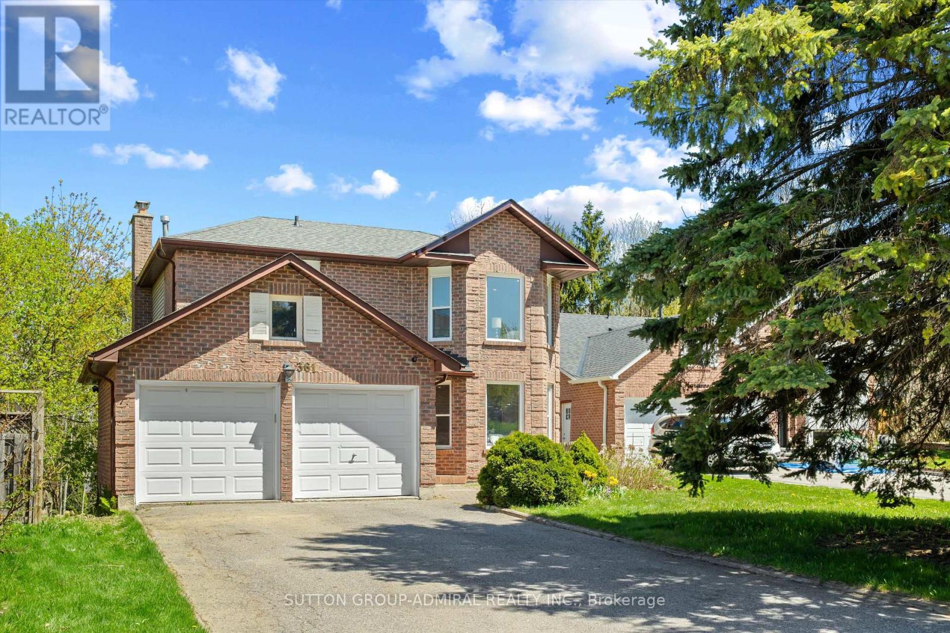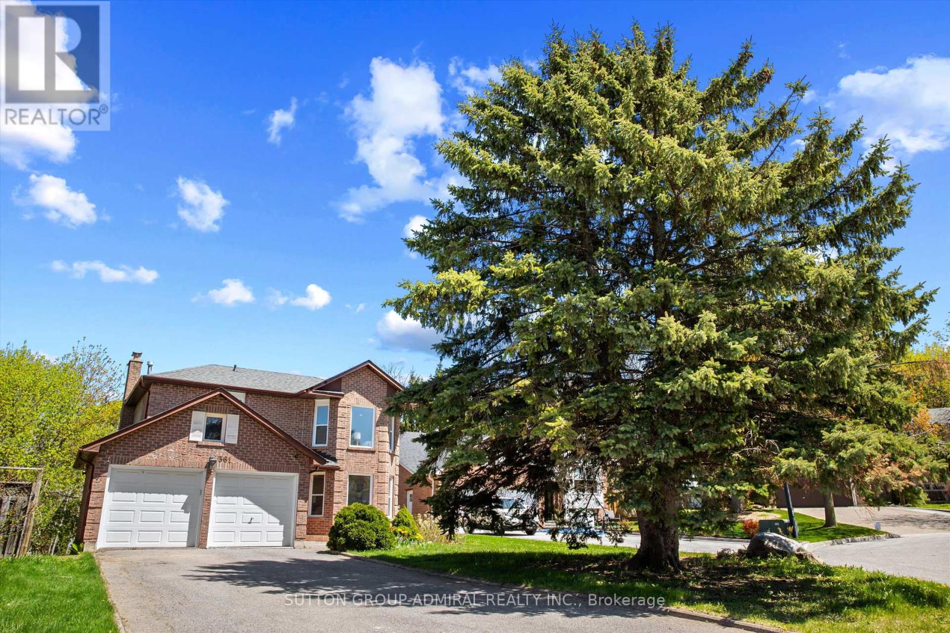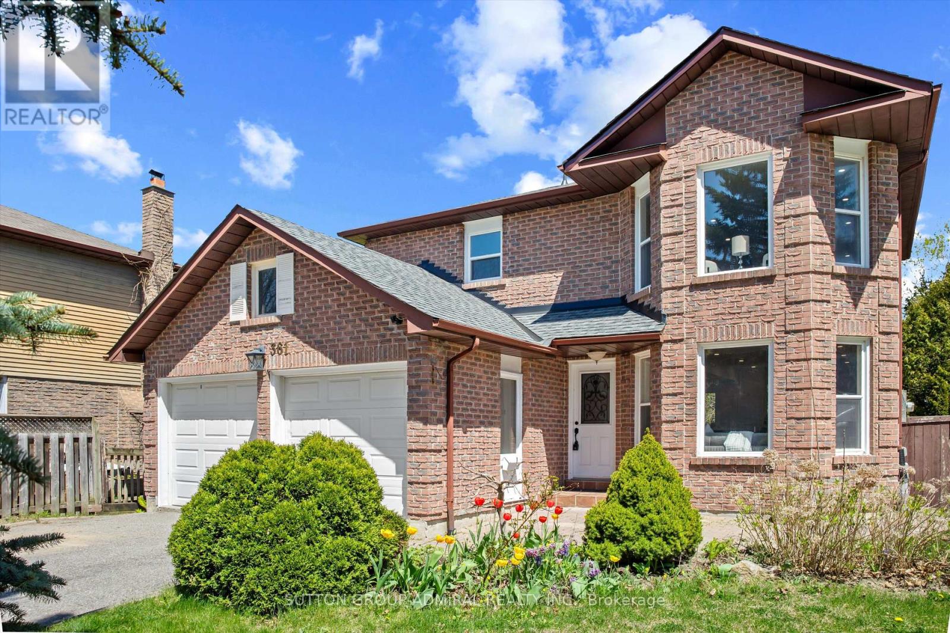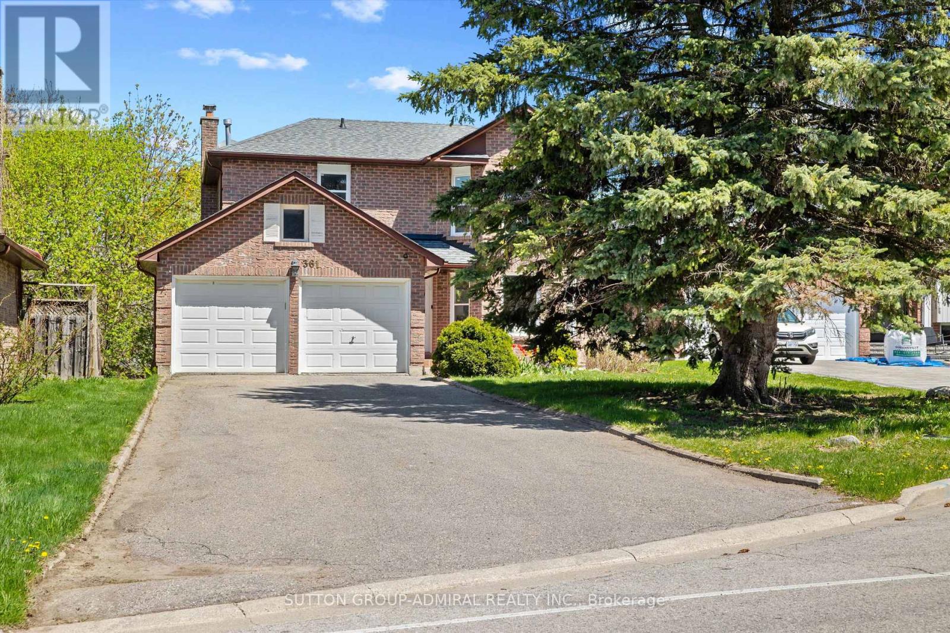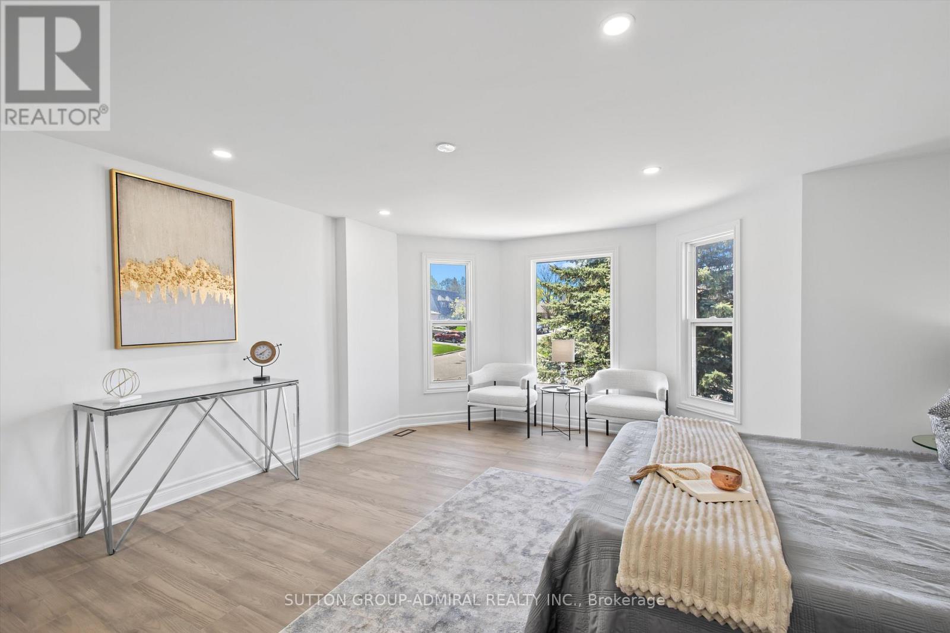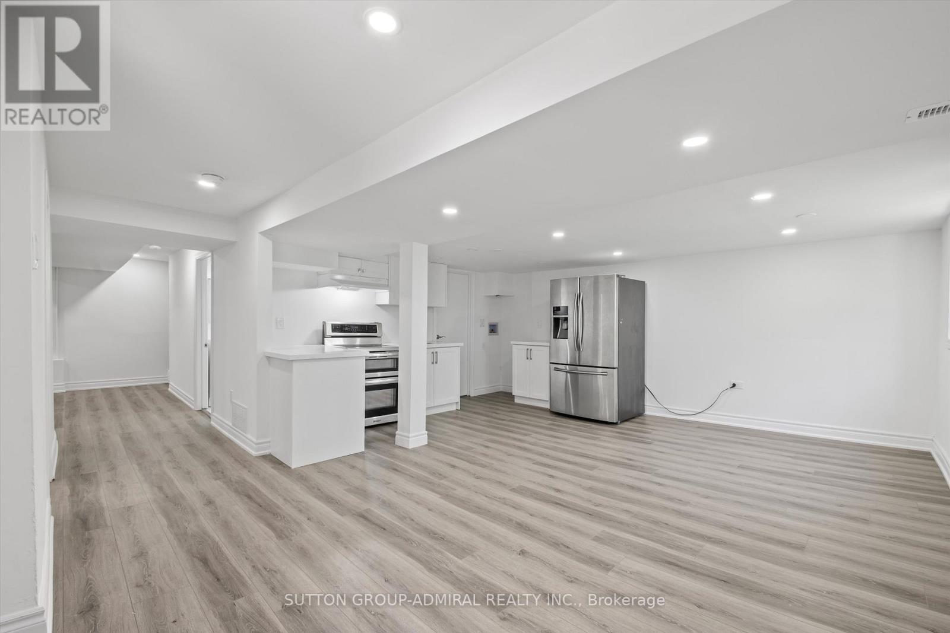361 Harewood Boulevard Newmarket (Bristol-London), Ontario L3Y 6S5
$999,000
Fully Renovated Home with Legal Walk-Out Basement & Premium 62' Frontage!Welcome to this stunning, move-in-ready detached home offering 3+1 bedrooms, 4 bathrooms, and a 2-car garage, situated on a rare 62-foot wide lot with desirable east exposure. Every detail has been meticulously renovated top to bottom with permits, including a fully legal walk-out basement apartment, ideal for hassle-free rental income.Over $150,000 has been invested in high-end renovations and permit approvals, making this a perfect opportunity for first-time buyers or savvy investors looking for a mortgage helper.The layout offers bright, open-concept living spaces and modern finishes throughout.Conveniently located just minutes from GO Transit, top schools, scenic parks, and shopping, this home checks all the boxes for comfort, lifestyle, and long-term value (id:49269)
Open House
This property has open houses!
2:00 pm
Ends at:4:00 pm
2:00 pm
Ends at:4:00 pm
Property Details
| MLS® Number | N12139373 |
| Property Type | Single Family |
| Community Name | Bristol-London |
| Features | Wooded Area |
| ParkingSpaceTotal | 8 |
Building
| BathroomTotal | 4 |
| BedroomsAboveGround | 3 |
| BedroomsBelowGround | 1 |
| BedroomsTotal | 4 |
| Appliances | Dishwasher, Dryer, Stove, Washer, Window Coverings, Refrigerator |
| BasementDevelopment | Finished |
| BasementFeatures | Separate Entrance, Walk Out |
| BasementType | N/a (finished) |
| ConstructionStyleAttachment | Detached |
| CoolingType | Central Air Conditioning |
| ExteriorFinish | Brick |
| FireplacePresent | Yes |
| FlooringType | Laminate, Hardwood |
| HalfBathTotal | 1 |
| HeatingFuel | Natural Gas |
| HeatingType | Forced Air |
| StoriesTotal | 2 |
| SizeInterior | 1500 - 2000 Sqft |
| Type | House |
| UtilityWater | Municipal Water |
Parking
| Attached Garage | |
| Garage |
Land
| Acreage | No |
| FenceType | Fenced Yard |
| Sewer | Sanitary Sewer |
| SizeDepth | 98 Ft |
| SizeFrontage | 62 Ft ,4 In |
| SizeIrregular | 62.4 X 98 Ft ; Irreg |
| SizeTotalText | 62.4 X 98 Ft ; Irreg |
| ZoningDescription | Single Family Residential |
Rooms
| Level | Type | Length | Width | Dimensions |
|---|---|---|---|---|
| Second Level | Primary Bedroom | 4.94 m | 5.3 m | 4.94 m x 5.3 m |
| Second Level | Bedroom 2 | 3.1 m | 2.8 m | 3.1 m x 2.8 m |
| Second Level | Bedroom 3 | 3.4 m | 3.1 m | 3.4 m x 3.1 m |
| Basement | Other | Measurements not available | ||
| Basement | Bedroom 4 | 3.35 m | 2.8 m | 3.35 m x 2.8 m |
| Basement | Other | Measurements not available | ||
| Main Level | Kitchen | 5.4 m | 2.2 m | 5.4 m x 2.2 m |
| Main Level | Living Room | 4.3 m | 3.3 m | 4.3 m x 3.3 m |
| Main Level | Dining Room | 3.1 m | 3.3 m | 3.1 m x 3.3 m |
| Main Level | Family Room | 4.7 m | 2.95 m | 4.7 m x 2.95 m |
Utilities
| Cable | Installed |
| Sewer | Installed |
Interested?
Contact us for more information

