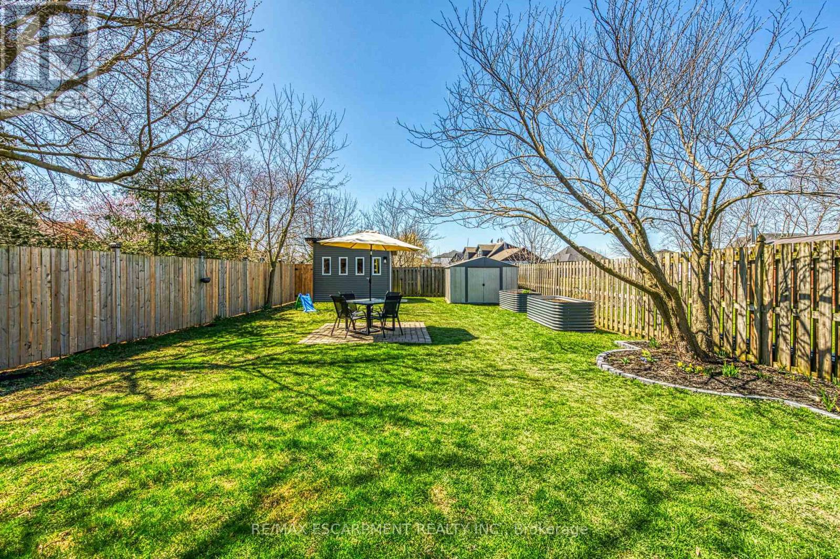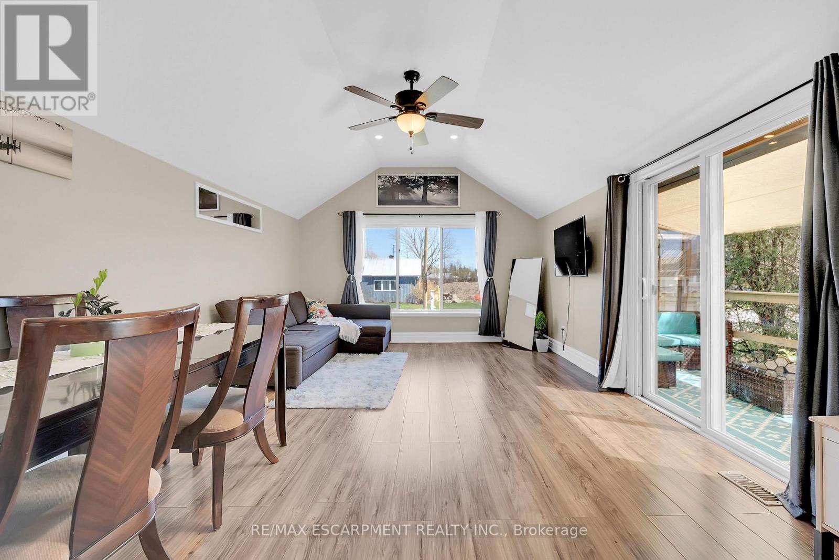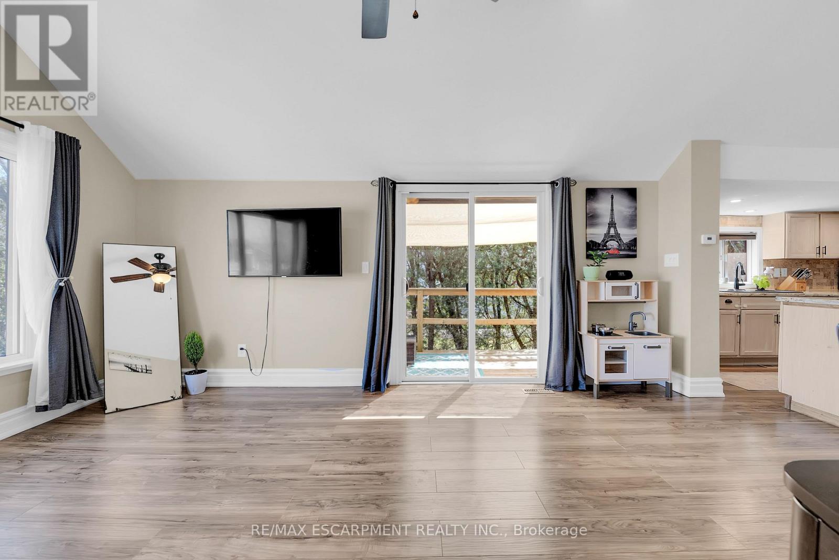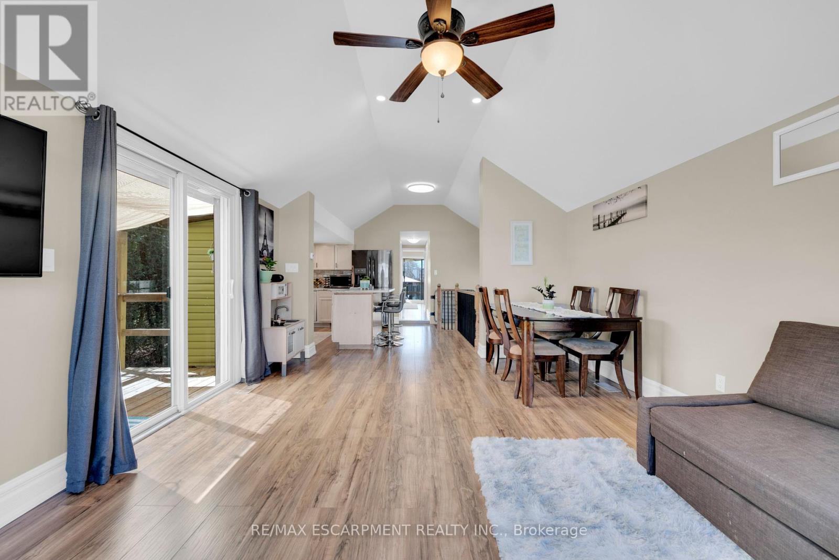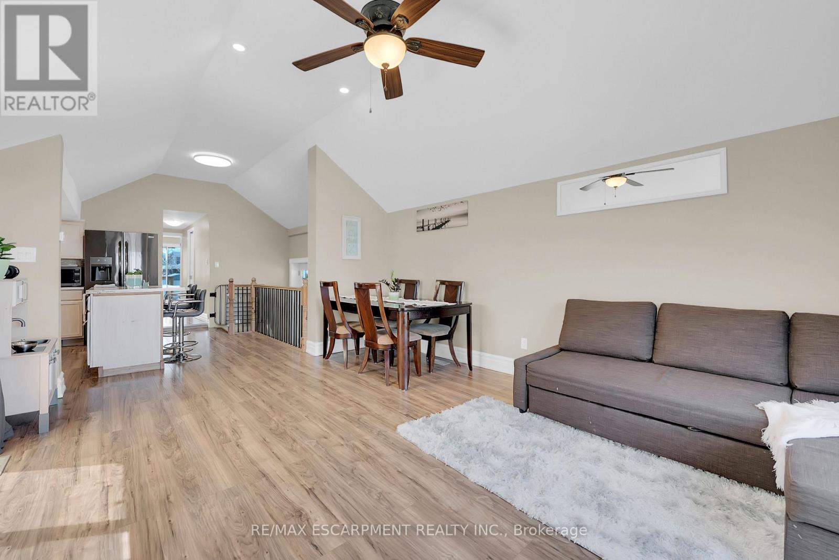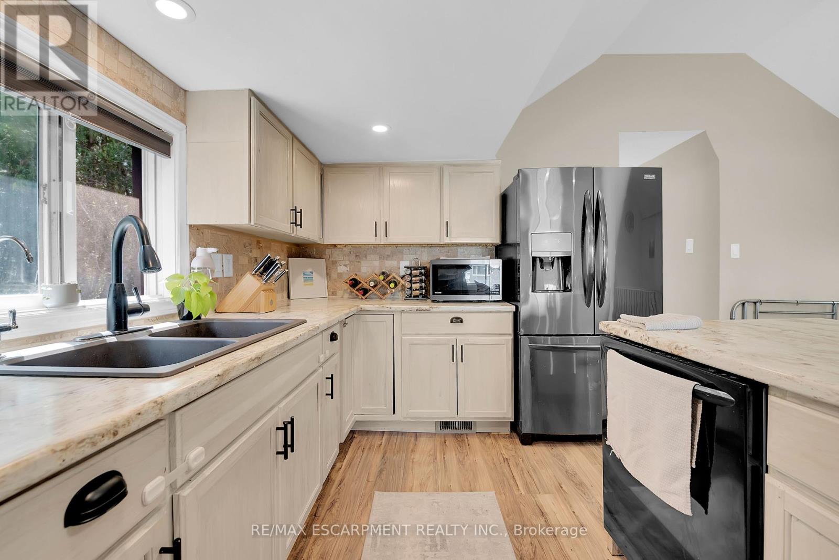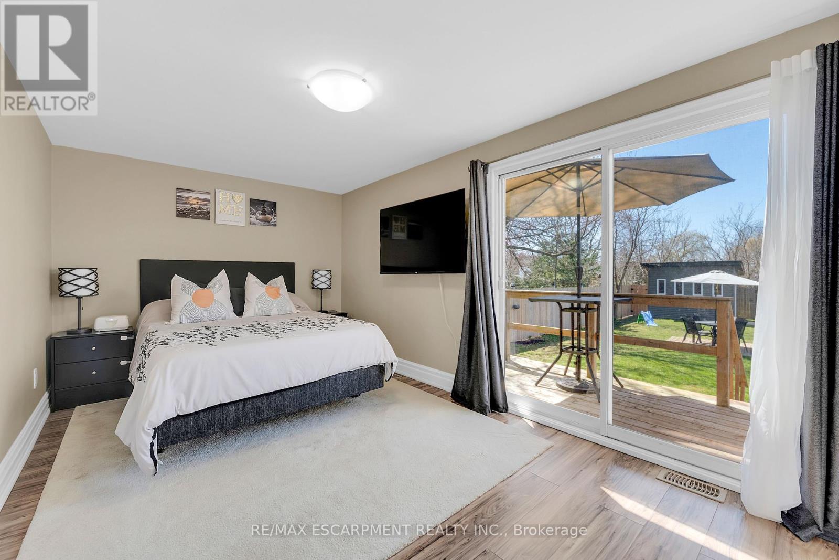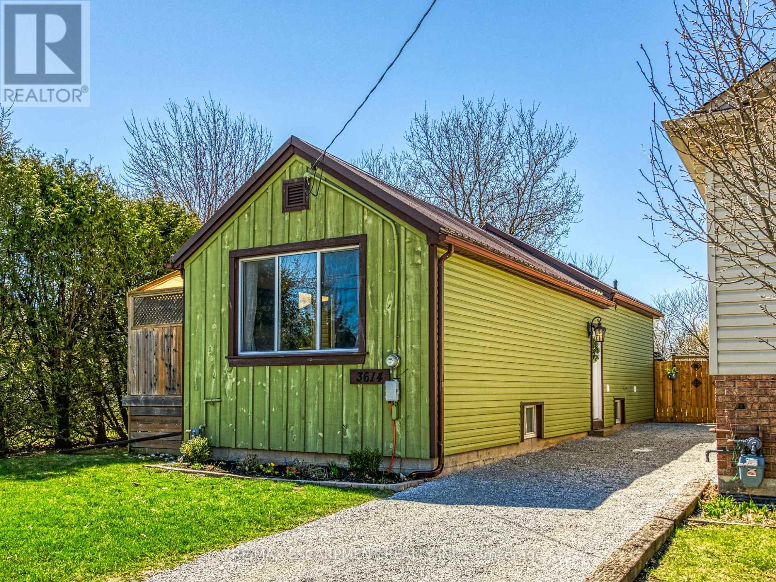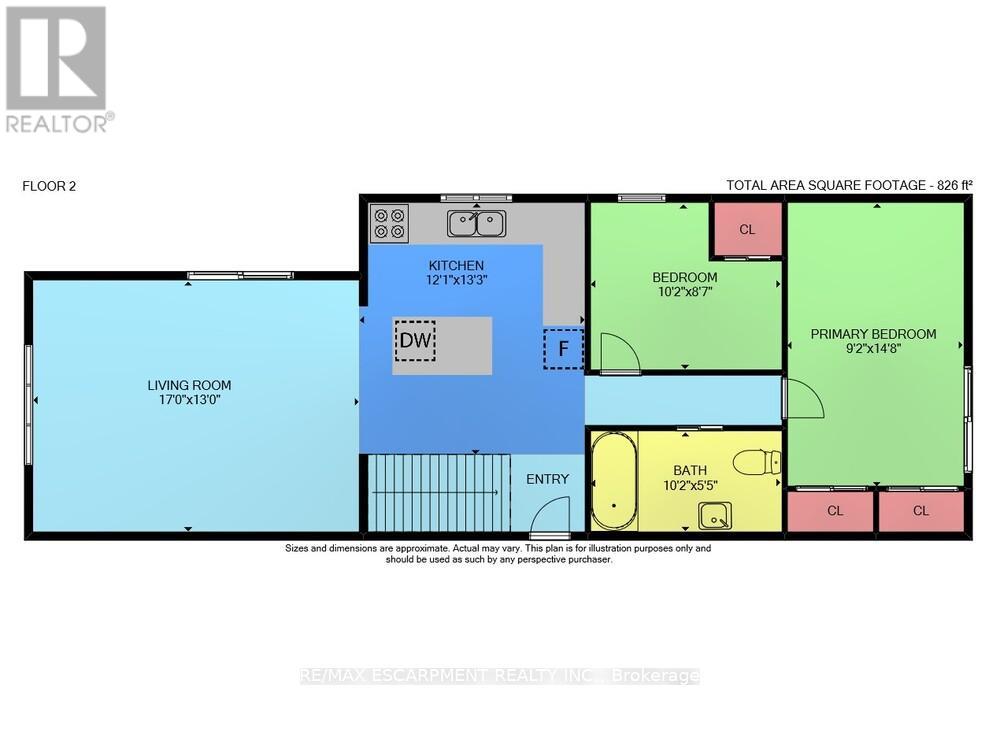3 Bedroom
2 Bathroom
700 - 1100 sqft
Bungalow
Central Air Conditioning
Forced Air
Landscaped
$630,000
Step into comfort and style with over 1500sqft of total living space in a beautifully renovated 2+1 bedroom, 2 full bathroom home; ideally located near parks, schools, and everyday conveniences. Inside, youll love the carpet-free living and bright, open layout - featuring vaulted ceilings in the spacious living room and a skylight that fills the main bathroom with natural light. The kitchen is both functional and stylish, offering all appliances including a gas stove, a breakfast island, and a double sink with a window view. Additionally, the primary bedroom has his and hers closets. Downstairs, the finished basement truly impresses with a brand new full bathroom, a generous family/rec room, a bonus room, and a laundry area - perfect for guests, hobbies, or working from home. Step outside to the private retreat: a huge backyard with a new shed, workshop, garden beds, and a stunning patio and large deck ideal for summer entertaining, all surrounded by greenery and sunshine. With a 3-car driveway and thoughtfully landscaped grounds, this home beautifully balances charm, space, and outdoor enjoyment. (id:49269)
Property Details
|
MLS® Number
|
X12094028 |
|
Property Type
|
Single Family |
|
Community Name
|
982 - Beamsville |
|
AmenitiesNearBy
|
Place Of Worship, Schools |
|
Features
|
Flat Site, Carpet Free |
|
ParkingSpaceTotal
|
3 |
|
Structure
|
Deck, Patio(s), Shed, Workshop |
Building
|
BathroomTotal
|
2 |
|
BedroomsAboveGround
|
2 |
|
BedroomsBelowGround
|
1 |
|
BedroomsTotal
|
3 |
|
Age
|
51 To 99 Years |
|
Appliances
|
Dishwasher, Dryer, Microwave, Stove, Washer, Window Coverings, Refrigerator |
|
ArchitecturalStyle
|
Bungalow |
|
BasementDevelopment
|
Finished |
|
BasementType
|
N/a (finished) |
|
ConstructionStyleAttachment
|
Detached |
|
CoolingType
|
Central Air Conditioning |
|
ExteriorFinish
|
Wood, Vinyl Siding |
|
FoundationType
|
Block |
|
HeatingFuel
|
Natural Gas |
|
HeatingType
|
Forced Air |
|
StoriesTotal
|
1 |
|
SizeInterior
|
700 - 1100 Sqft |
|
Type
|
House |
|
UtilityWater
|
Cistern |
Parking
Land
|
Acreage
|
No |
|
LandAmenities
|
Place Of Worship, Schools |
|
LandscapeFeatures
|
Landscaped |
|
Sewer
|
Sanitary Sewer |
|
SizeDepth
|
139 Ft ,10 In |
|
SizeFrontage
|
36 Ft ,9 In |
|
SizeIrregular
|
36.8 X 139.9 Ft |
|
SizeTotalText
|
36.8 X 139.9 Ft|under 1/2 Acre |
|
ZoningDescription
|
R3 |
Rooms
| Level |
Type |
Length |
Width |
Dimensions |
|
Basement |
Family Room |
5.54 m |
2.49 m |
5.54 m x 2.49 m |
|
Basement |
Bathroom |
|
|
Measurements not available |
|
Basement |
Bedroom |
2.95 m |
3.53 m |
2.95 m x 3.53 m |
|
Main Level |
Living Room |
|
|
Measurements not available |
|
Main Level |
Kitchen |
3.68 m |
4.04 m |
3.68 m x 4.04 m |
|
Main Level |
Primary Bedroom |
2.79 m |
4.47 m |
2.79 m x 4.47 m |
|
Main Level |
Bedroom |
3.1 m |
2.62 m |
3.1 m x 2.62 m |
|
Main Level |
Bathroom |
|
|
Measurements not available |
https://www.realtor.ca/real-estate/28193113/3614-campden-road-lincoln-beamsville-982-beamsville

