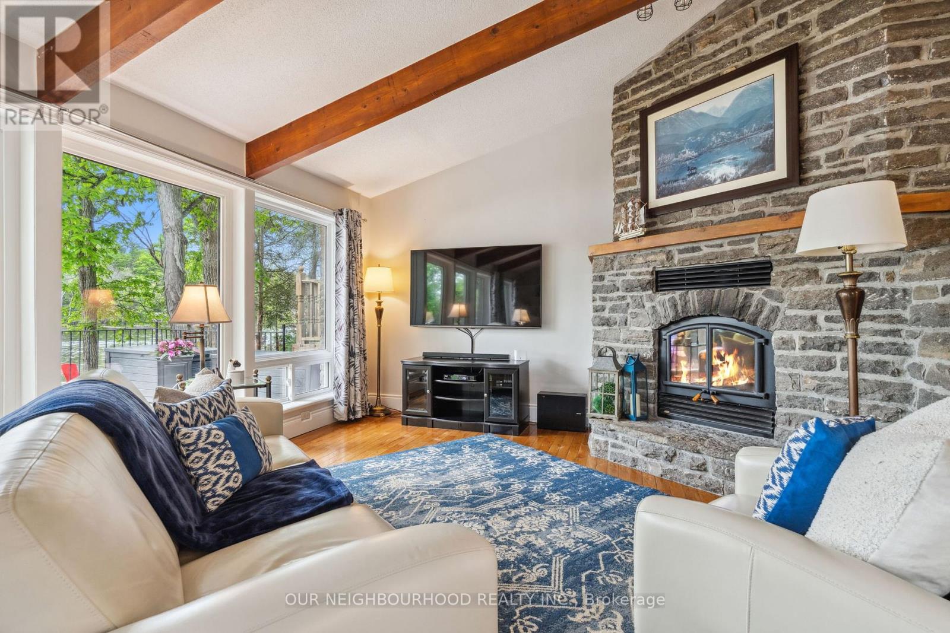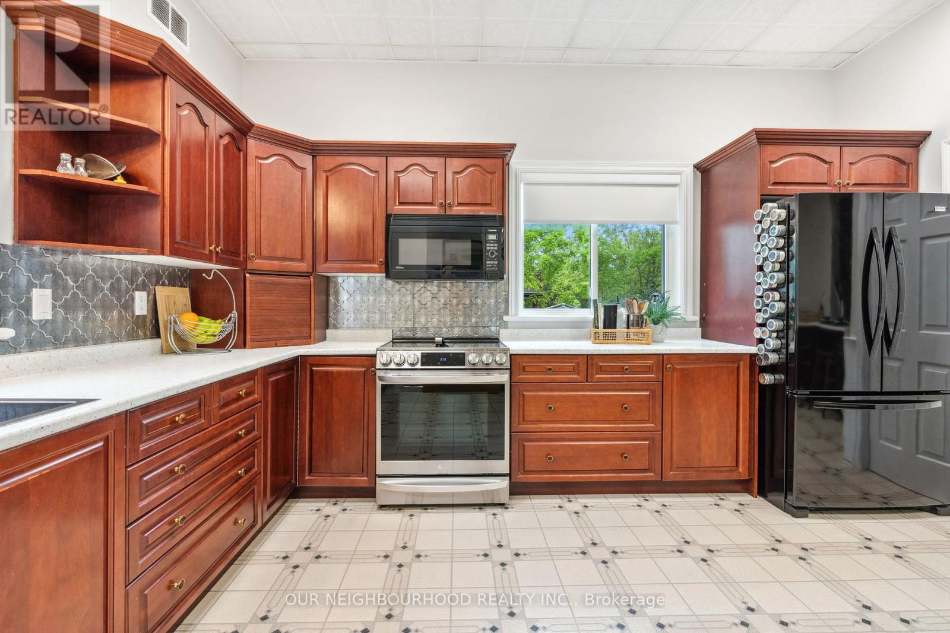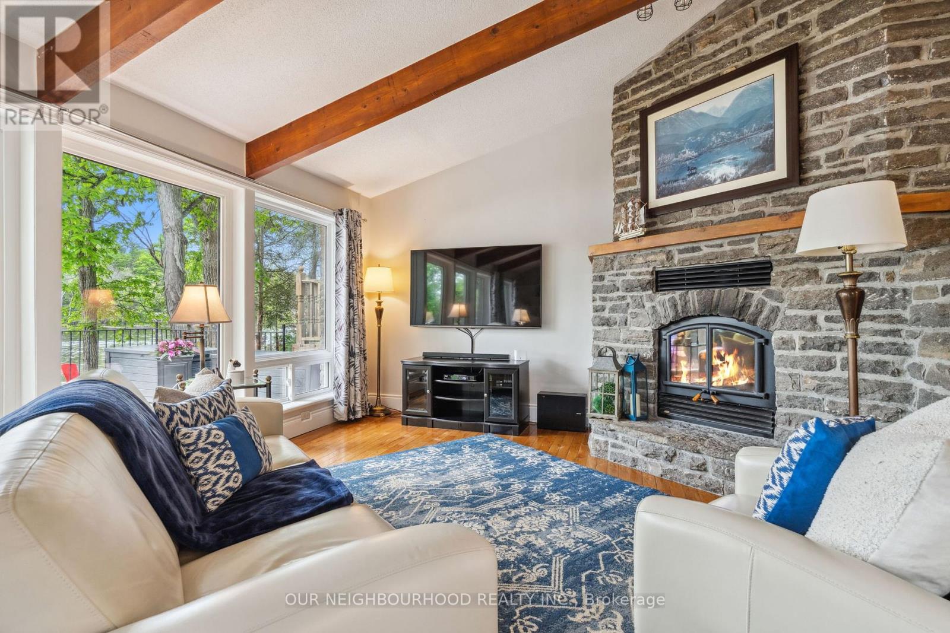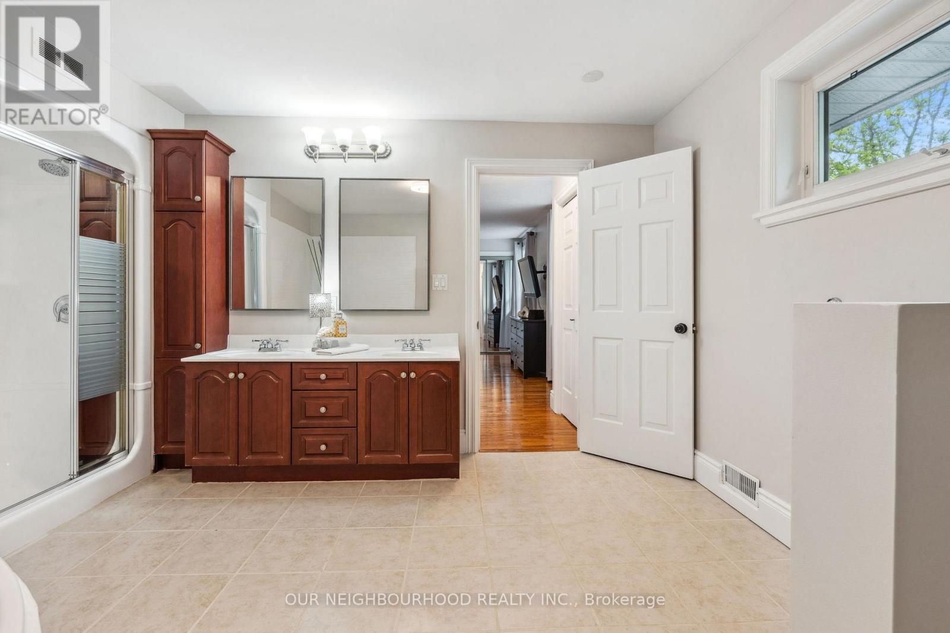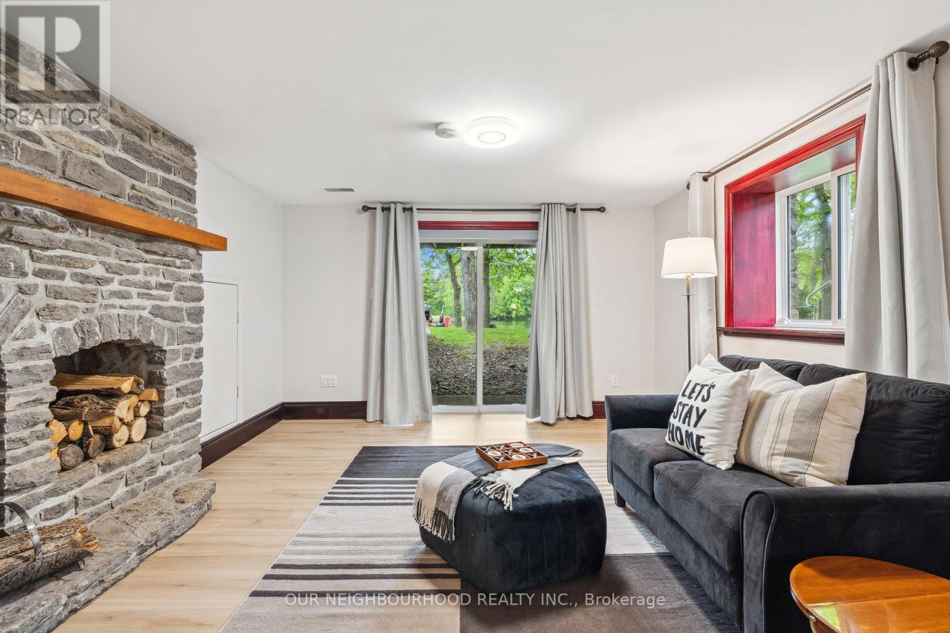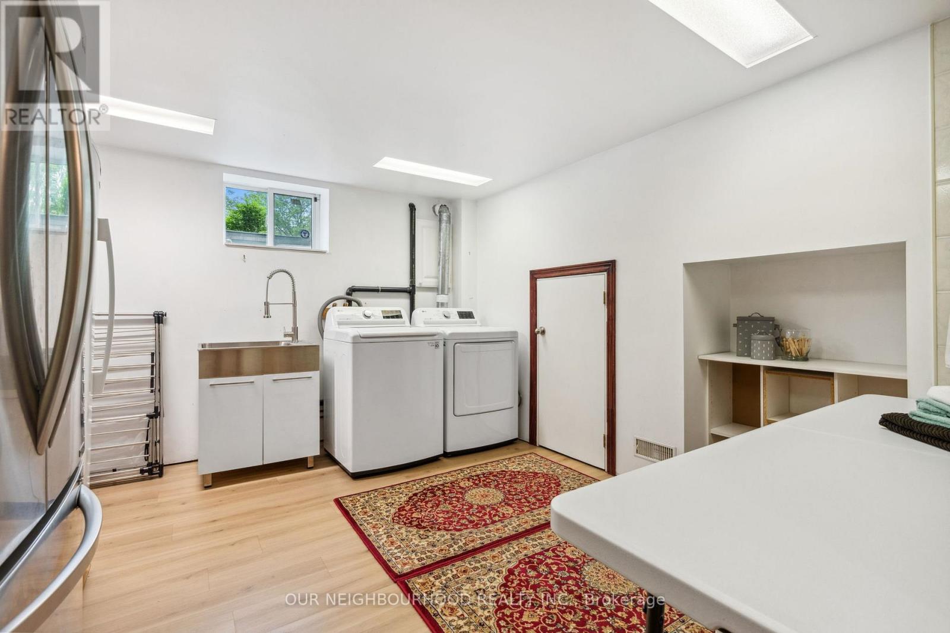5 Bedroom
4 Bathroom
Fireplace
Central Air Conditioning
Forced Air
Waterfront
$1,149,900
Welcome to your dream waterfront retreat on Meyers Island! This impressive 3500+ sq ft home embodies the 'go big or go home' philosophy with a rare offering of 5 spacious bedrooms, including an expansive primary suite with double closets, an oversized walk-in closet, and a lavish 5-piece ensuite. Step into the bright living room, where wall-to-wall windows frame stunning water views. A walk-out to the deck provides a perfect spot for morning coffee, while the wood-burning fireplace adds a cozy touch for evening relaxation. The large kitchen features stainless steel appliances, a coffee bar, and an adjoining formal dining room ideal for entertaining. The finished basement extends your living space with a generous rec room, a wood-burning fireplace, and a walk-out to the lush yard. Spend your summer days on the dock or in the water, easily accessed by your private boat launch. At the end of the season keep your toys in the insulated & heated 2 car garage. **** EXTRAS **** Many recent updates. Dock (2021) with boat arms & swim ladder, Generac generator (id:49269)
Property Details
|
MLS® Number
|
X9348311 |
|
Property Type
|
Single Family |
|
Community Name
|
Rural Trent Hills |
|
CommunityFeatures
|
School Bus |
|
EquipmentType
|
Propane Tank |
|
Features
|
Cul-de-sac, Level Lot |
|
ParkingSpaceTotal
|
14 |
|
RentalEquipmentType
|
Propane Tank |
|
Structure
|
Shed, Dock |
|
ViewType
|
Direct Water View |
|
WaterFrontType
|
Waterfront |
Building
|
BathroomTotal
|
4 |
|
BedroomsAboveGround
|
5 |
|
BedroomsTotal
|
5 |
|
Amenities
|
Fireplace(s) |
|
Appliances
|
Water Heater, Dishwasher, Dryer, Microwave, Refrigerator, Stove, Washer, Window Coverings |
|
BasementDevelopment
|
Finished |
|
BasementFeatures
|
Walk Out |
|
BasementType
|
N/a (finished) |
|
ConstructionStyleAttachment
|
Detached |
|
ConstructionStyleSplitLevel
|
Sidesplit |
|
CoolingType
|
Central Air Conditioning |
|
ExteriorFinish
|
Vinyl Siding, Stone |
|
FireplacePresent
|
Yes |
|
FireplaceTotal
|
2 |
|
FoundationType
|
Block |
|
HalfBathTotal
|
1 |
|
HeatingFuel
|
Propane |
|
HeatingType
|
Forced Air |
|
Type
|
House |
Parking
Land
|
AccessType
|
Year-round Access, Private Docking |
|
Acreage
|
No |
|
FenceType
|
Fenced Yard |
|
Sewer
|
Septic System |
|
SizeFrontage
|
100 Ft ,8 In |
|
SizeIrregular
|
100.7 Ft ; 100.7 X 299 X 100.72 X 273 |
|
SizeTotalText
|
100.7 Ft ; 100.7 X 299 X 100.72 X 273|1/2 - 1.99 Acres |
|
ZoningDescription
|
Rr |
Rooms
| Level |
Type |
Length |
Width |
Dimensions |
|
Second Level |
Primary Bedroom |
4.04 m |
5.23 m |
4.04 m x 5.23 m |
|
Second Level |
Bedroom 2 |
2.82 m |
3.58 m |
2.82 m x 3.58 m |
|
Second Level |
Bedroom 3 |
3.23 m |
6.09 m |
3.23 m x 6.09 m |
|
Basement |
Recreational, Games Room |
11.55 m |
7.96 m |
11.55 m x 7.96 m |
|
Basement |
Laundry Room |
5.54 m |
3.88 m |
5.54 m x 3.88 m |
|
Lower Level |
Living Room |
4.22 m |
8.13 m |
4.22 m x 8.13 m |
|
Lower Level |
Kitchen |
5.44 m |
4.48 m |
5.44 m x 4.48 m |
|
Lower Level |
Foyer |
3.14 m |
6.08 m |
3.14 m x 6.08 m |
|
Main Level |
Dining Room |
7.38 m |
3.45 m |
7.38 m x 3.45 m |
|
Main Level |
Bedroom 5 |
4.43 m |
4.57 m |
4.43 m x 4.57 m |
|
Main Level |
Bedroom 4 |
4.07 m |
3.95 m |
4.07 m x 3.95 m |
https://www.realtor.ca/real-estate/27411588/363-hillside-drive-trent-hills-rural-trent-hills

