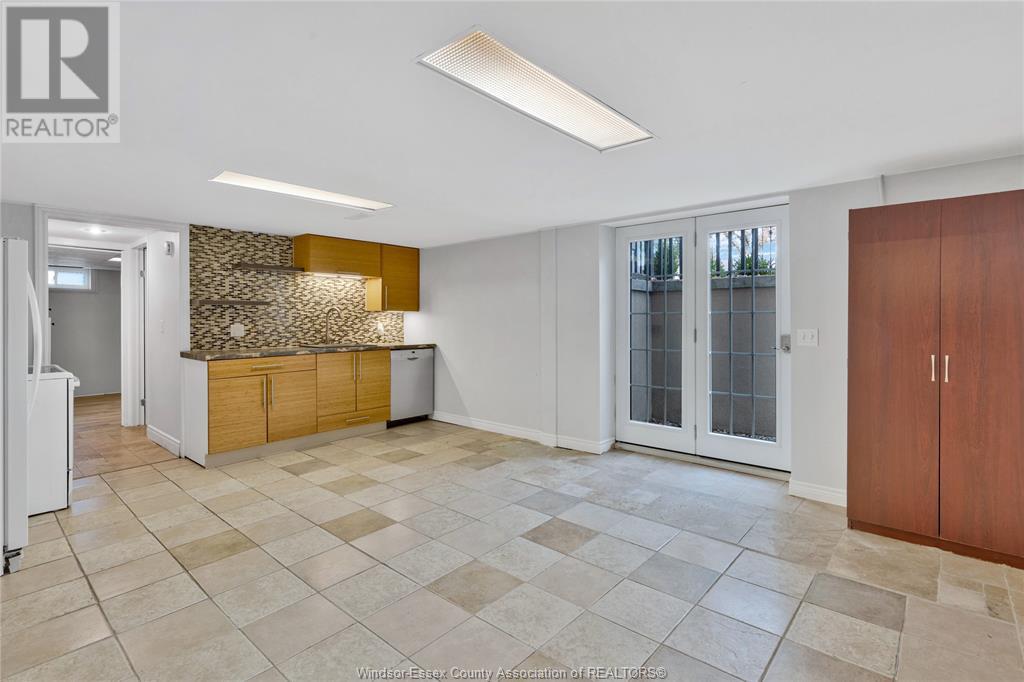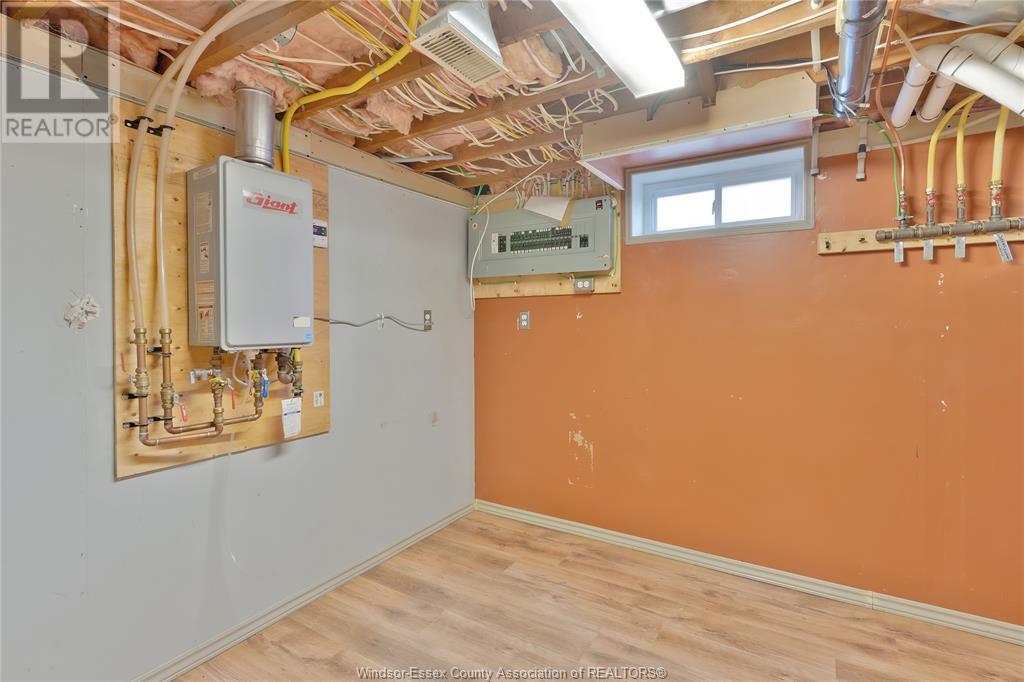416-218-8800
admin@hlfrontier.com
3633 Mckay Avenue Windsor, Ontario N9E 2S3
3 Bedroom
3 Bathroom
Ranch
Central Air Conditioning
Forced Air, Furnace
Landscaped
$649,900
Great opportunity for living with parents or for students, or 2 families, minutes from St. Clair Collage, attractive brick ranch w/ open concept on both levels, kitchen w/granite countertop island, lrg pantry with pull out drawers, 2 bdrms, master bdrm with ensuite awesome bath and w/walk in closets or nursery, or office, lower lvl with 2 separate entrances, kitchens, master bdrms and 3rd bath, room to expend and list of extras. Don't miss it! (id:49269)
Property Details
| MLS® Number | 25011126 |
| Property Type | Single Family |
| EquipmentType | Other |
| Features | Double Width Or More Driveway, Concrete Driveway, Side Driveway |
| RentalEquipmentType | Other |
Building
| BathroomTotal | 3 |
| BedroomsAboveGround | 2 |
| BedroomsBelowGround | 1 |
| BedroomsTotal | 3 |
| Appliances | Dishwasher, Dryer, Microwave Range Hood Combo, Washer, Two Stoves, Two Refrigerators |
| ArchitecturalStyle | Ranch |
| ConstructionStyleAttachment | Detached |
| CoolingType | Central Air Conditioning |
| ExteriorFinish | Brick |
| FlooringType | Ceramic/porcelain, Hardwood, Laminate |
| FoundationType | Block |
| HeatingFuel | Natural Gas |
| HeatingType | Forced Air, Furnace |
| StoriesTotal | 1 |
| Type | House |
Parking
| Garage |
Land
| Acreage | No |
| FenceType | Fence |
| LandscapeFeatures | Landscaped |
| SizeIrregular | 60.12x110.43 Ft |
| SizeTotalText | 60.12x110.43 Ft |
| ZoningDescription | Res |
Rooms
| Level | Type | Length | Width | Dimensions |
|---|---|---|---|---|
| Lower Level | Kitchen | Measurements not available | ||
| Lower Level | Living Room/dining Room | Measurements not available | ||
| Lower Level | Primary Bedroom | Measurements not available | ||
| Lower Level | Laundry Room | Measurements not available | ||
| Lower Level | Utility Room | Measurements not available | ||
| Lower Level | 3pc Bathroom | Measurements not available | ||
| Main Level | Kitchen | Measurements not available | ||
| Main Level | Primary Bedroom | Measurements not available | ||
| Main Level | Bedroom | Measurements not available | ||
| Main Level | Other | Measurements not available | ||
| Main Level | 3pc Bathroom | Measurements not available | ||
| Main Level | 4pc Bathroom | Measurements not available | ||
| Main Level | Living Room/dining Room | Measurements not available | ||
| Main Level | Foyer | Measurements not available |
https://www.realtor.ca/real-estate/28262368/3633-mckay-avenue-windsor
Interested?
Contact us for more information


























