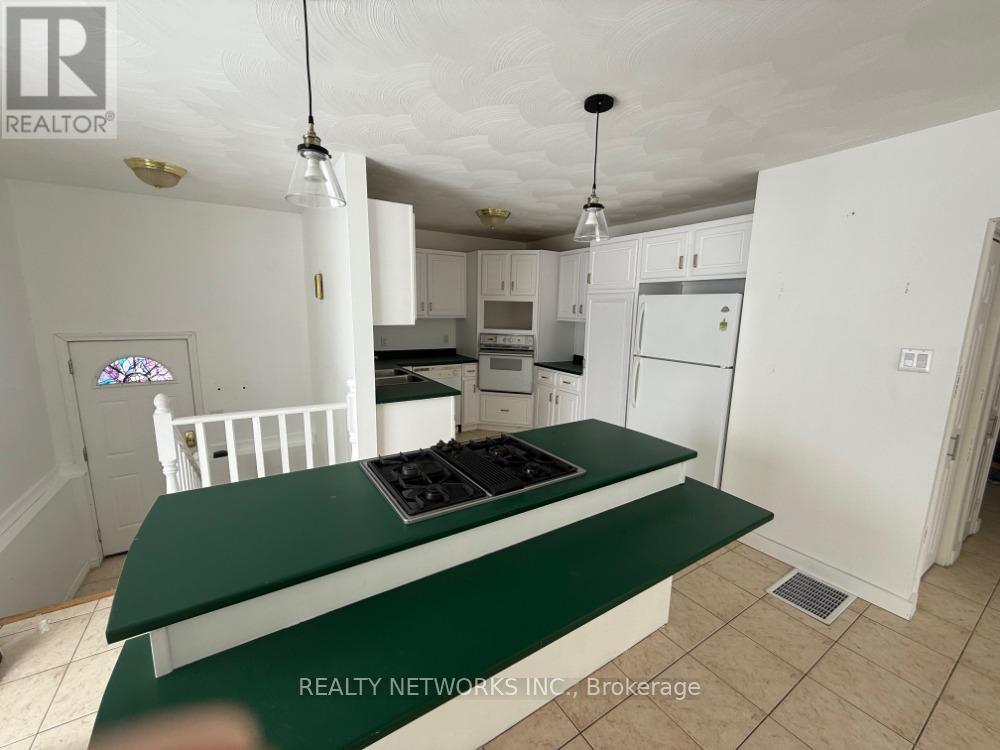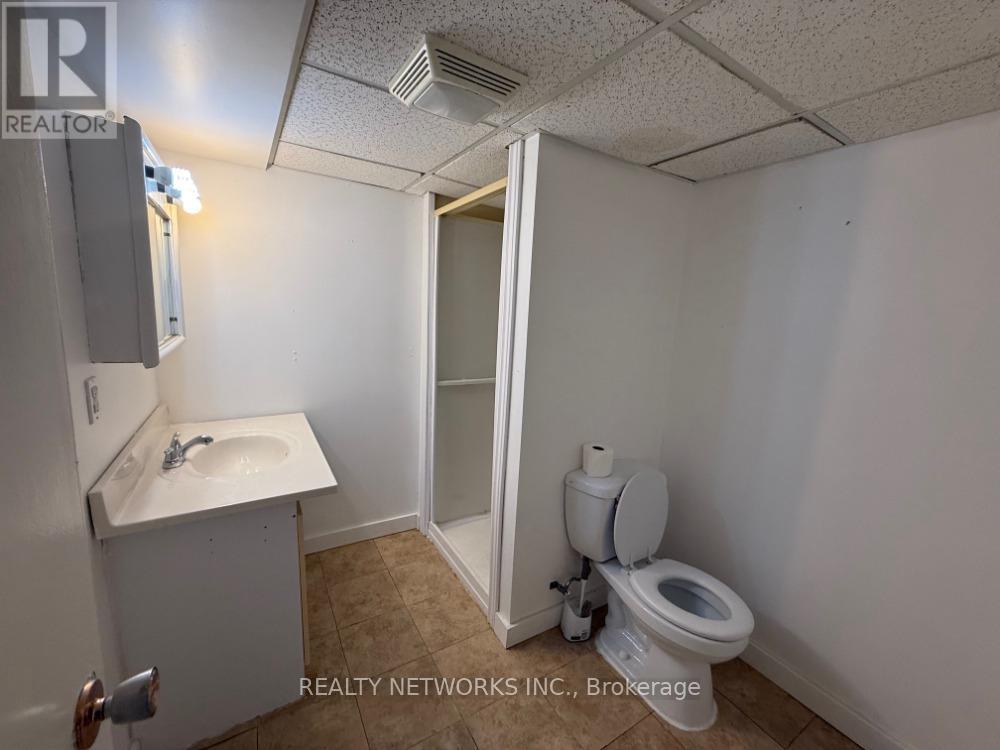416-218-8800
admin@hlfrontier.com
364 Craig Street Timmins (Mtj - Main Area), Ontario P4N 4A8
3 Bedroom
3 Bathroom
700 - 1100 sqft
Bungalow
Forced Air
$249,900
Welcome to this beautiful 3-bedroom, 2-bathroom home, fully finished and situated on a desirable corner lot. Featuring an open-concept layout, this home offers a bright and inviting living space perfect for families or entertaining. Enjoy your mornings or unwind in the evenings on the large front patio. Located in a fantastic neighborhood, this home is close to all amenities. (id:49269)
Property Details
| MLS® Number | T12057751 |
| Property Type | Single Family |
| Community Name | MTJ - Main Area |
| ParkingSpaceTotal | 2 |
Building
| BathroomTotal | 3 |
| BedroomsAboveGround | 1 |
| BedroomsBelowGround | 2 |
| BedroomsTotal | 3 |
| Age | 31 To 50 Years |
| ArchitecturalStyle | Bungalow |
| BasementDevelopment | Finished |
| BasementType | N/a (finished) |
| ConstructionStyleAttachment | Detached |
| ExteriorFinish | Vinyl Siding |
| FoundationType | Block |
| HeatingFuel | Natural Gas |
| HeatingType | Forced Air |
| StoriesTotal | 1 |
| SizeInterior | 700 - 1100 Sqft |
| Type | House |
| UtilityWater | Municipal Water |
Parking
| Garage |
Land
| Acreage | No |
| Sewer | Sanitary Sewer |
| SizeDepth | 100 Ft |
| SizeFrontage | 41 Ft ,8 In |
| SizeIrregular | 41.7 X 100 Ft |
| SizeTotalText | 41.7 X 100 Ft |
| ZoningDescription | Na-r1 |
Rooms
| Level | Type | Length | Width | Dimensions |
|---|---|---|---|---|
| Basement | Bedroom | 2.43 m | 3.65 m | 2.43 m x 3.65 m |
| Basement | Bedroom 2 | 2.74 m | 3.65 m | 2.74 m x 3.65 m |
| Main Level | Kitchen | 2.74 m | 3.04 m | 2.74 m x 3.04 m |
| Main Level | Bathroom | 3.3 m | 2.5 m | 3.3 m x 2.5 m |
| Main Level | Family Room | 4.26 m | 3.65 m | 4.26 m x 3.65 m |
| Main Level | Primary Bedroom | 2.74 m | 3.65 m | 2.74 m x 3.65 m |
Utilities
| Cable | Installed |
| Sewer | Installed |
https://www.realtor.ca/real-estate/28110616/364-craig-street-timmins-mtj-main-area-mtj-main-area
Interested?
Contact us for more information













