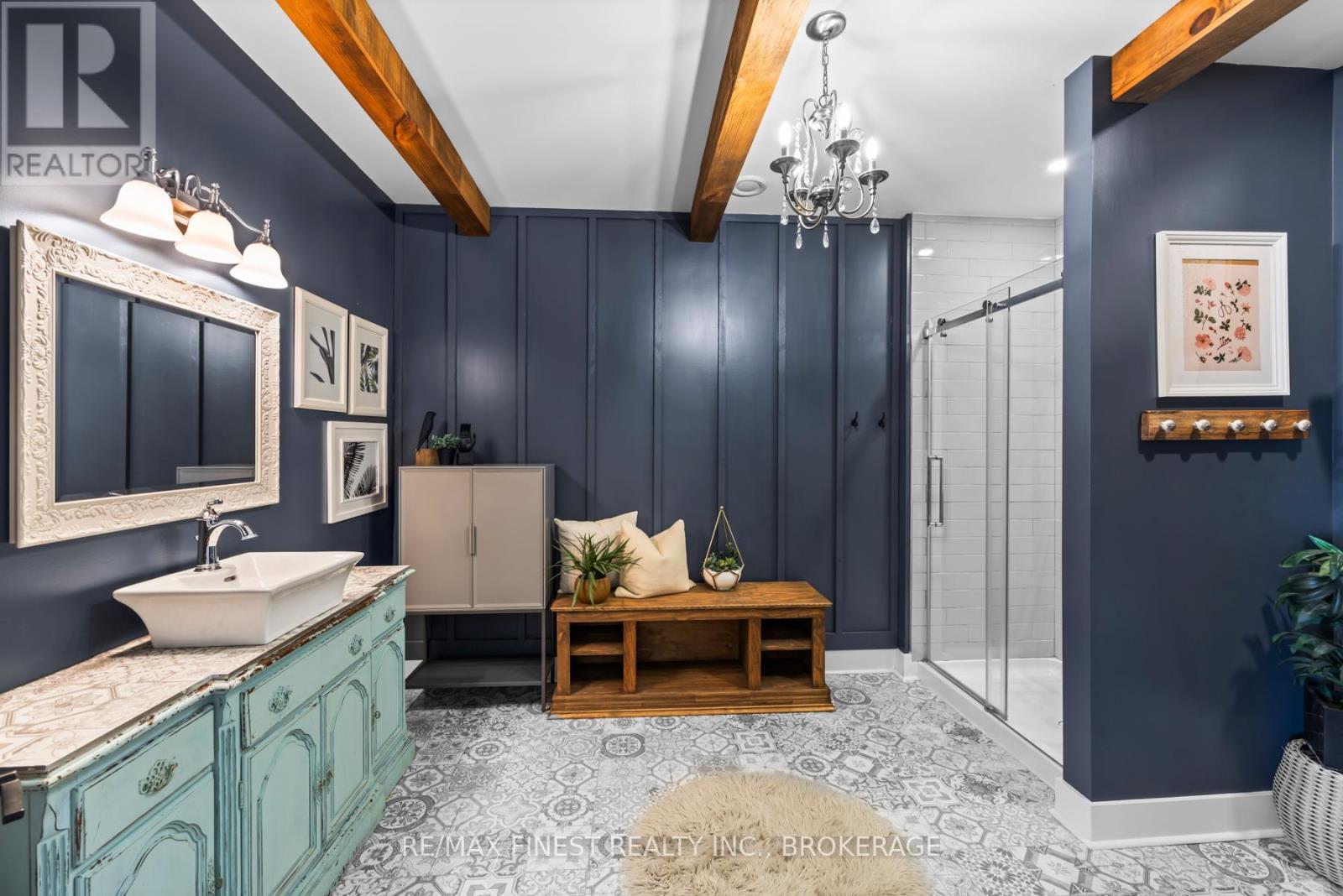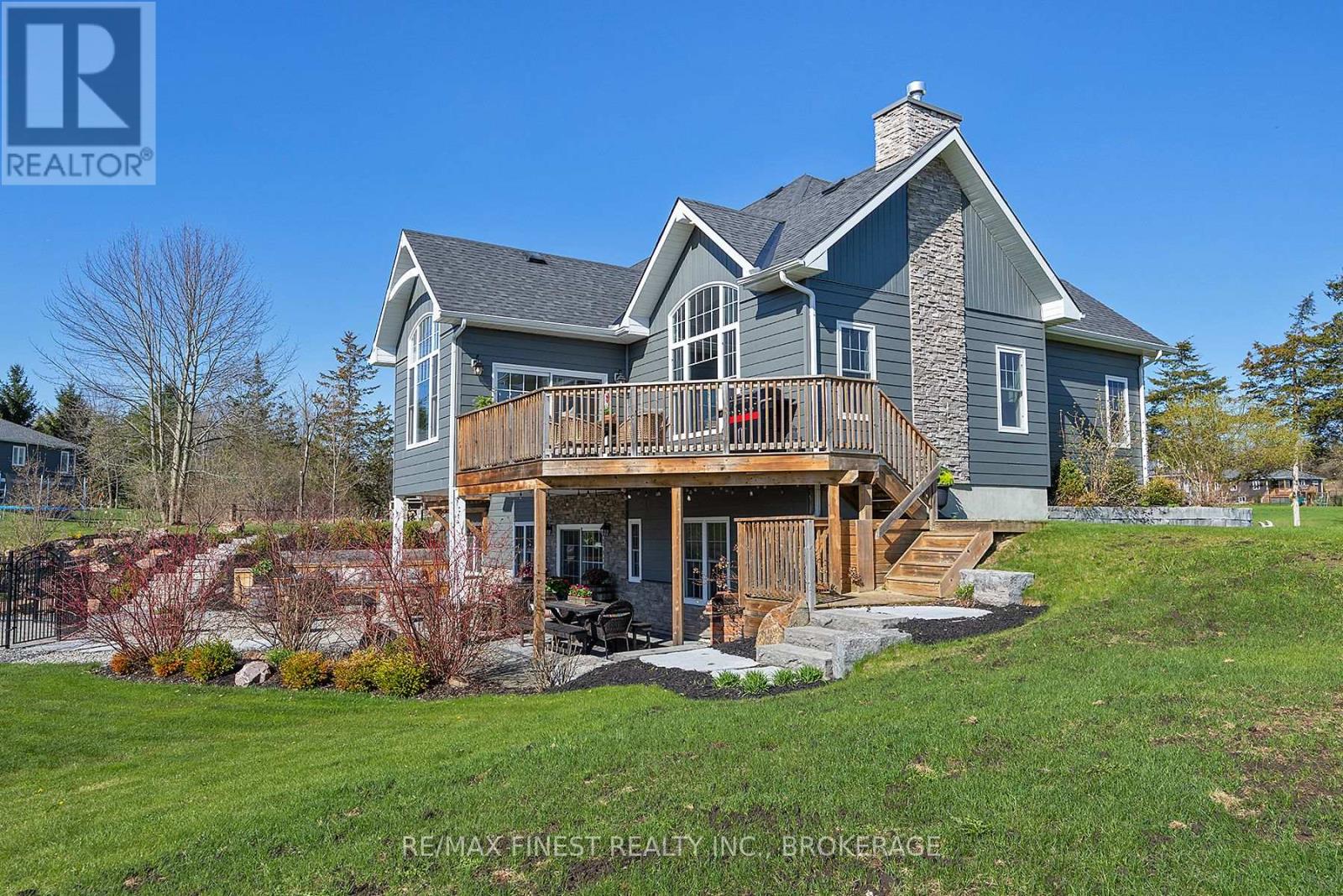3 Bedroom
4 Bathroom
2000 - 2500 sqft
Fireplace
Inground Pool
Central Air Conditioning
Forced Air
Landscaped
$1,649,900
The home you've been dreaming of. Located in highly sought after Lyons Landings, 3640 Maple Crest Court is situated on just over 1 acre. Professionally landscaped, this prestigious property is stunning from every angle. With style, function, and comfort in mind, this thoughtfully designed custom home features 3 large bedrooms and 4bathrooms - each space with its own charm and unique details. The main level's vaulted ceilings, cozy propane fireplace, and huge windows enhance this already impressive layout - perfect for entertaining, hosting gatherings, or simply enjoying the space with your family. The bright dining room offers easy access to the back deck, while the chef's kitchen features quartz countertops, large island, high-end appliances, and separate pantry. The spacious primary bedroom is a true sanctuary with a fireplace, private balcony overlooking the pool area, and 5-piece ensuite with standalone soaker tub. A tucked-away dedicated office and 2-piece powder room complete the main level. Take the stairs up to a lofted hideaway - an outstanding space for a games room, media room, crafting area, and more. The home's sprawling basement is its own retreat with 2 large bedrooms, 2 full baths, space for guests, teens, an additional office, and storage. A well-appointed bar area located beside the patio doors allows for easy outdoor entertaining and 'al fresco' dining. Endless areas for seating, fire tables, and outdoor activities lead out to the heated in-ground saltwater pool surrounded with interlocking stone and complete with gazebo - enjoy summers lounging by the pool or nights under the stars. Deeded access to Collins Lake allows for boating, fishing, skating, and more - an ideal location for year round enjoyment. 3640 Maple Crest Court is your rural retreat and the lifestyle you've been waiting for. (id:49269)
Open House
This property has open houses!
Starts at:
2:00 pm
Ends at:
4:00 pm
Property Details
|
MLS® Number
|
X12130197 |
|
Property Type
|
Single Family |
|
Community Name
|
Frontenac South |
|
CommunityFeatures
|
School Bus |
|
EquipmentType
|
None |
|
Features
|
Gazebo |
|
ParkingSpaceTotal
|
14 |
|
PoolFeatures
|
Salt Water Pool |
|
PoolType
|
Inground Pool |
|
RentalEquipmentType
|
None |
|
Structure
|
Deck, Patio(s), Porch |
Building
|
BathroomTotal
|
4 |
|
BedroomsAboveGround
|
1 |
|
BedroomsBelowGround
|
2 |
|
BedroomsTotal
|
3 |
|
Age
|
6 To 15 Years |
|
Amenities
|
Fireplace(s) |
|
Appliances
|
Garage Door Opener Remote(s), Water Heater, Dishwasher, Dryer, Garage Door Opener, Stove, Washer, Window Coverings, Refrigerator |
|
BasementDevelopment
|
Finished |
|
BasementFeatures
|
Walk Out |
|
BasementType
|
Full (finished) |
|
ConstructionStyleAttachment
|
Detached |
|
CoolingType
|
Central Air Conditioning |
|
ExteriorFinish
|
Hardboard, Stone |
|
FireProtection
|
Smoke Detectors |
|
FireplacePresent
|
Yes |
|
FireplaceTotal
|
4 |
|
FoundationType
|
Insulated Concrete Forms |
|
HalfBathTotal
|
1 |
|
HeatingFuel
|
Propane |
|
HeatingType
|
Forced Air |
|
StoriesTotal
|
2 |
|
SizeInterior
|
2000 - 2500 Sqft |
|
Type
|
House |
|
UtilityWater
|
Drilled Well |
Parking
Land
|
Acreage
|
No |
|
LandscapeFeatures
|
Landscaped |
|
Sewer
|
Septic System |
|
SizeDepth
|
200 Ft ,8 In |
|
SizeFrontage
|
203 Ft ,4 In |
|
SizeIrregular
|
203.4 X 200.7 Ft |
|
SizeTotalText
|
203.4 X 200.7 Ft|1/2 - 1.99 Acres |
Rooms
| Level |
Type |
Length |
Width |
Dimensions |
|
Basement |
Den |
4.58 m |
3.9 m |
4.58 m x 3.9 m |
|
Basement |
Bathroom |
3.89 m |
3.02 m |
3.89 m x 3.02 m |
|
Basement |
Bathroom |
3.43 m |
1.63 m |
3.43 m x 1.63 m |
|
Basement |
Other |
8.08 m |
4.21 m |
8.08 m x 4.21 m |
|
Basement |
Living Room |
11.42 m |
7.87 m |
11.42 m x 7.87 m |
|
Basement |
Bedroom 2 |
4.9 m |
3.86 m |
4.9 m x 3.86 m |
|
Basement |
Bedroom 3 |
4.69 m |
4.12 m |
4.69 m x 4.12 m |
|
Main Level |
Kitchen |
12.39 m |
5.45 m |
12.39 m x 5.45 m |
|
Main Level |
Office |
4.52 m |
4.15 m |
4.52 m x 4.15 m |
|
Main Level |
Bathroom |
2.85 m |
1.63 m |
2.85 m x 1.63 m |
|
Main Level |
Primary Bedroom |
7.55 m |
5.24 m |
7.55 m x 5.24 m |
|
Main Level |
Bathroom |
4.3 m |
3.02 m |
4.3 m x 3.02 m |
|
Main Level |
Laundry Room |
3.57 m |
3 m |
3.57 m x 3 m |
|
Upper Level |
Loft |
7.5 m |
5.59 m |
7.5 m x 5.59 m |
Utilities
|
Cable
|
Installed |
|
Wireless
|
Available |
https://www.realtor.ca/real-estate/28272697/3640-maple-crescent-south-frontenac-frontenac-south-frontenac-south




















































