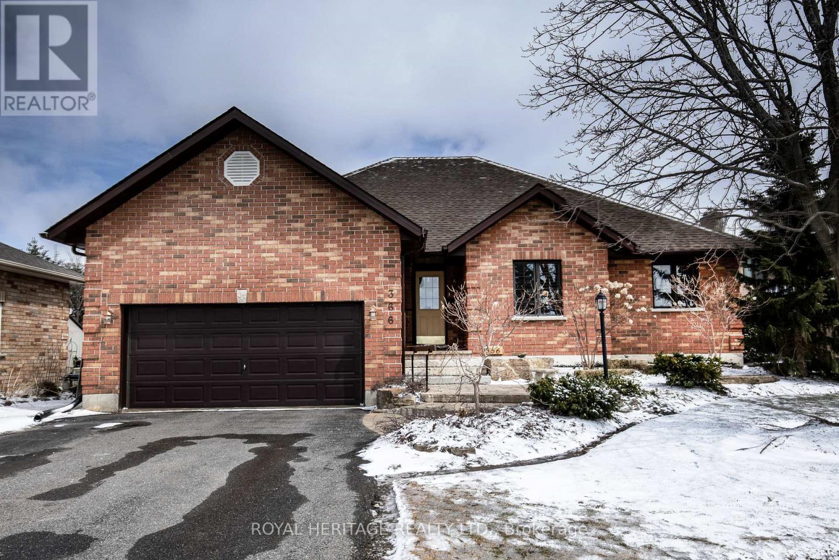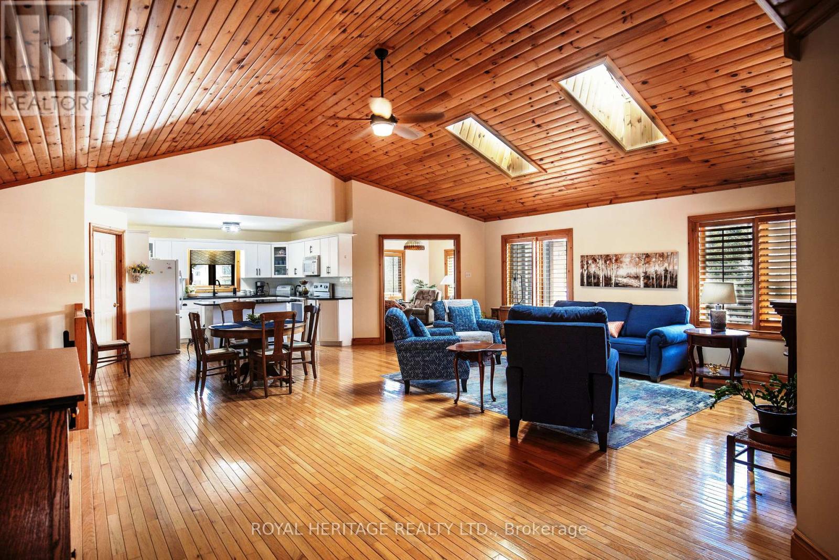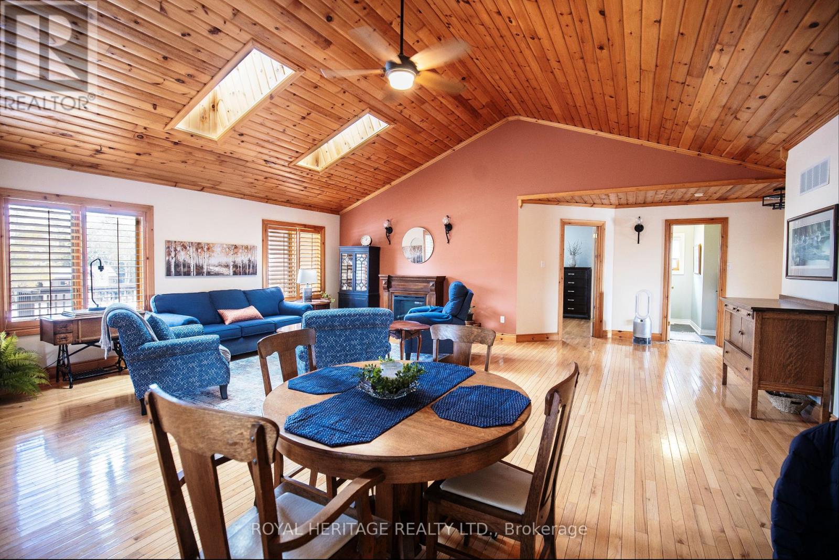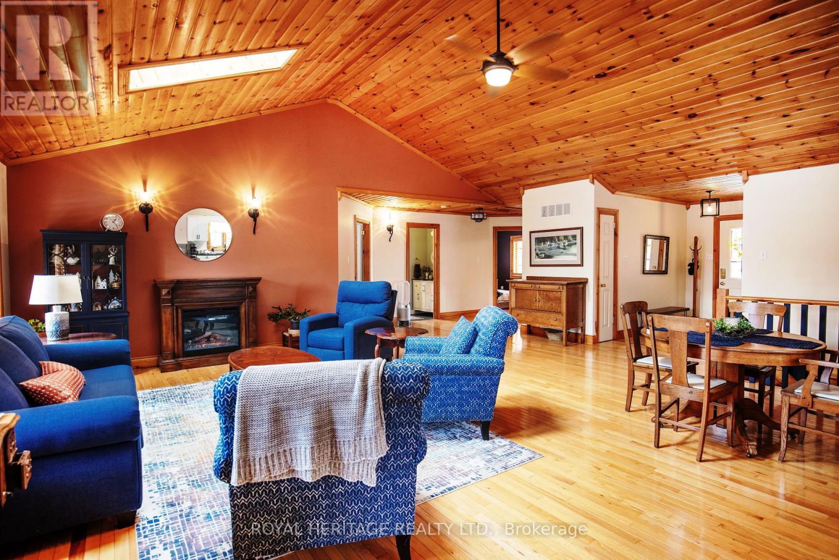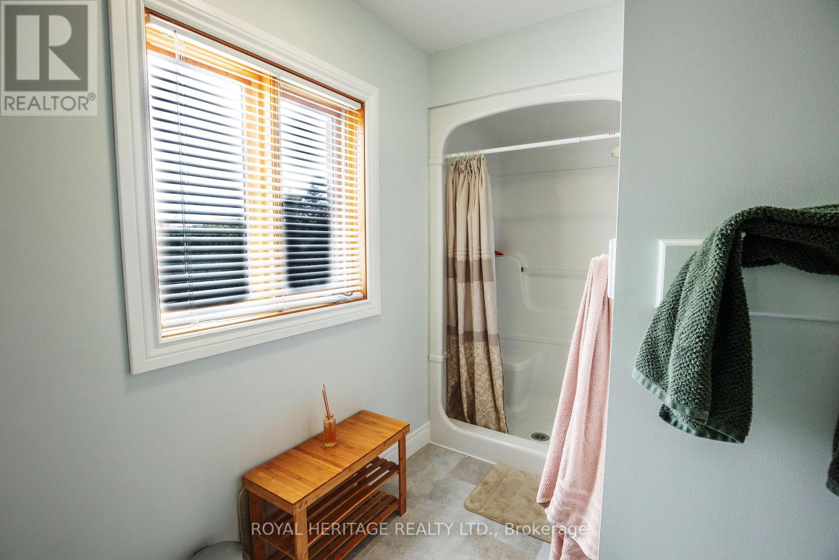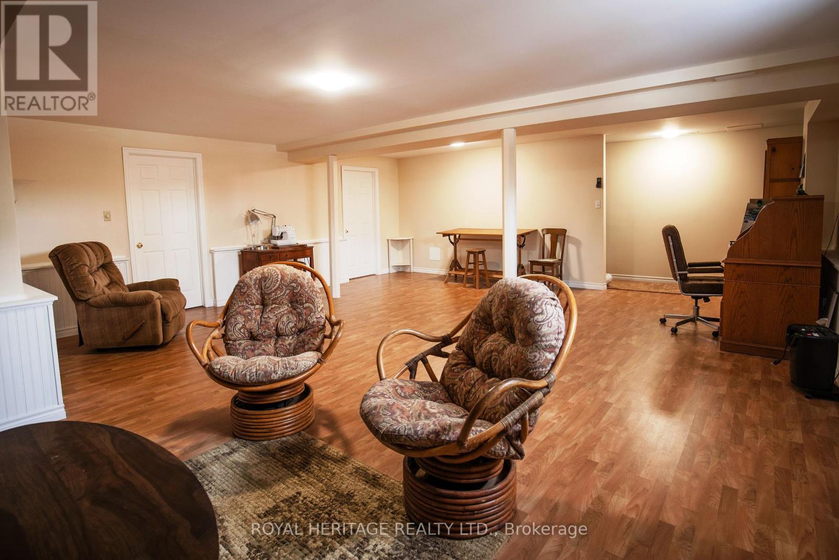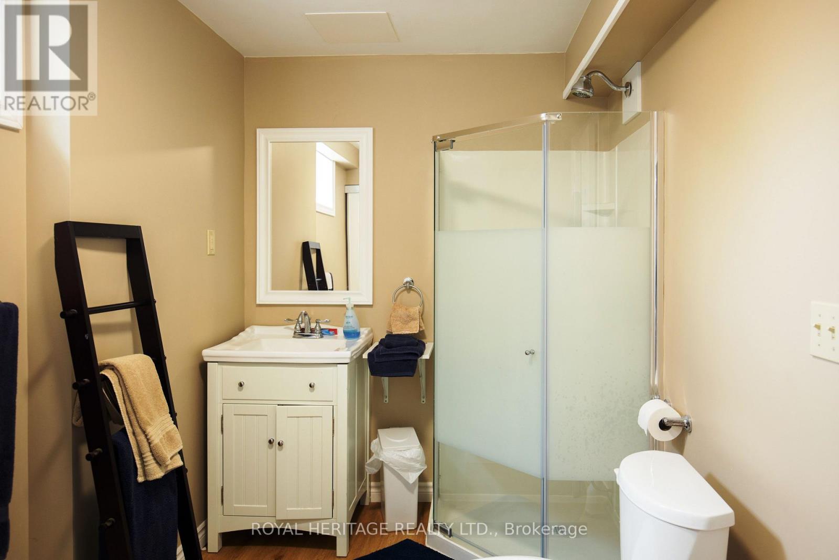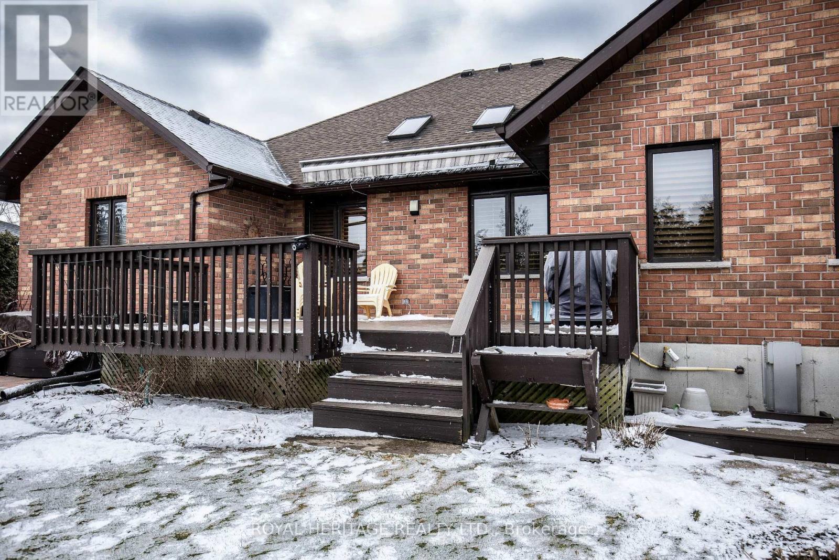4 Bedroom
3 Bathroom
1500 - 2000 sqft
Bungalow
Fireplace
Central Air Conditioning
Forced Air
$824,900
This Well Appointed 1800+ Sq. Ft. (main floor) Executive Home boasts Pine Vaulted Ceilings, Skylights, Hardwood Flooring Throughout (main level) & 3 main floor bedrooms. The Primary offers a walk-in closet & an updated 3-piece en-suite. The open concept design leads to an updated kitchen with a center island, granite counters, anti-slam cupboards & main floor laundry leading to a double insulated garage. Main level Family Room with walk-out to large composite deck overlooking quaint rear yard backing onto the Kawartha Rail Trail. Cute 8x15 (approximate) garden shed. Lower level offers an oversized Rec room with a cozy updated (last 6 years) gas Fireplace & built-ins with laminate & wainscotting throughout. Lower level Den/Office/Room with Closet & 3 piece bath. Additional rec area with every man's DREAM Lower Level Workshop/Utility Room. Furnace & Central Air updated last 5-6 years. Lindsay's North Ward, located close to schools, parks, places of worship & transit. (id:49269)
Property Details
|
MLS® Number
|
X12074503 |
|
Property Type
|
Single Family |
|
Community Name
|
Lindsay |
|
AmenitiesNearBy
|
Place Of Worship, Public Transit, Schools |
|
EquipmentType
|
None |
|
Features
|
Level, Sump Pump |
|
ParkingSpaceTotal
|
6 |
|
RentalEquipmentType
|
None |
|
Structure
|
Shed |
Building
|
BathroomTotal
|
3 |
|
BedroomsAboveGround
|
3 |
|
BedroomsBelowGround
|
1 |
|
BedroomsTotal
|
4 |
|
Age
|
16 To 30 Years |
|
Amenities
|
Fireplace(s) |
|
Appliances
|
Garage Door Opener Remote(s), Water Heater, Water Purifier |
|
ArchitecturalStyle
|
Bungalow |
|
BasementDevelopment
|
Finished |
|
BasementType
|
Full (finished) |
|
ConstructionStyleAttachment
|
Detached |
|
CoolingType
|
Central Air Conditioning |
|
ExteriorFinish
|
Brick |
|
FireProtection
|
Smoke Detectors |
|
FireplacePresent
|
Yes |
|
FlooringType
|
Hardwood, Ceramic, Laminate |
|
FoundationType
|
Poured Concrete |
|
HeatingFuel
|
Natural Gas |
|
HeatingType
|
Forced Air |
|
StoriesTotal
|
1 |
|
SizeInterior
|
1500 - 2000 Sqft |
|
Type
|
House |
|
UtilityWater
|
Municipal Water |
Parking
Land
|
Acreage
|
No |
|
LandAmenities
|
Place Of Worship, Public Transit, Schools |
|
Sewer
|
Sanitary Sewer |
|
SizeDepth
|
148 Ft |
|
SizeFrontage
|
73 Ft ,10 In |
|
SizeIrregular
|
73.9 X 148 Ft |
|
SizeTotalText
|
73.9 X 148 Ft |
|
ZoningDescription
|
R2 |
Rooms
| Level |
Type |
Length |
Width |
Dimensions |
|
Lower Level |
Recreational, Games Room |
3.87 m |
6.3 m |
3.87 m x 6.3 m |
|
Lower Level |
Utility Room |
8.09 m |
5.58 m |
8.09 m x 5.58 m |
|
Lower Level |
Recreational, Games Room |
6.7 m |
6.7 m |
6.7 m x 6.7 m |
|
Lower Level |
Den |
3.47 m |
4.23 m |
3.47 m x 4.23 m |
|
Main Level |
Living Room |
7.15 m |
7.18 m |
7.15 m x 7.18 m |
|
Main Level |
Kitchen |
3.15 m |
3.63 m |
3.15 m x 3.63 m |
|
Main Level |
Family Room |
4.25 m |
4.32 m |
4.25 m x 4.32 m |
|
Main Level |
Primary Bedroom |
4.54 m |
3.98 m |
4.54 m x 3.98 m |
|
Main Level |
Bedroom 2 |
3.77 m |
3.53 m |
3.77 m x 3.53 m |
|
Main Level |
Bedroom 3 |
2.85 m |
3.42 m |
2.85 m x 3.42 m |
|
Main Level |
Laundry Room |
1.67 m |
2.9 m |
1.67 m x 2.9 m |
|
Main Level |
Foyer |
2.44 m |
1.82 m |
2.44 m x 1.82 m |
Utilities
|
Cable
|
Installed |
|
Sewer
|
Installed |
https://www.realtor.ca/real-estate/28148747/366-william-street-n-kawartha-lakes-lindsay-lindsay

