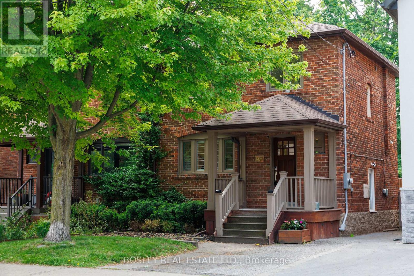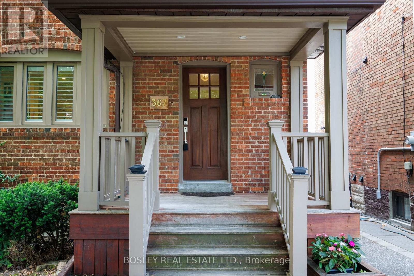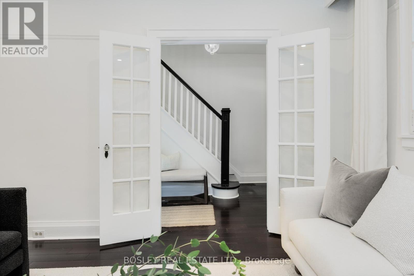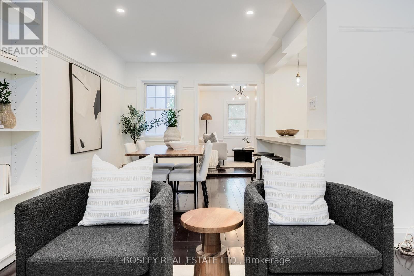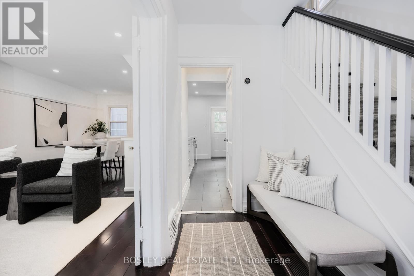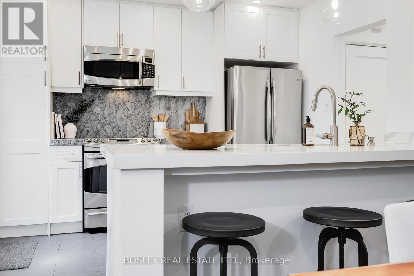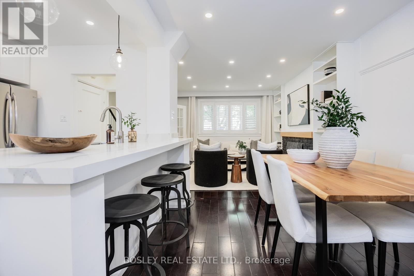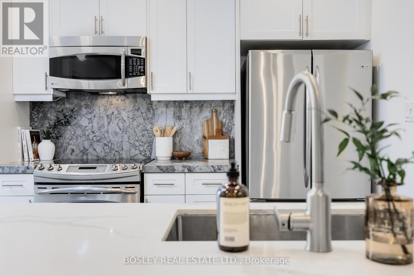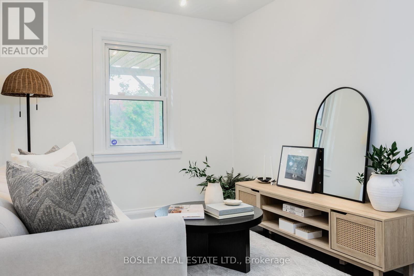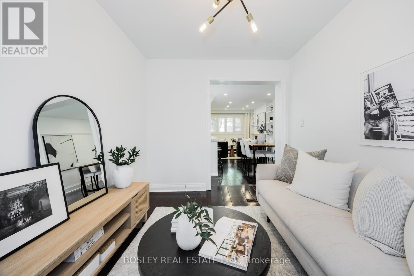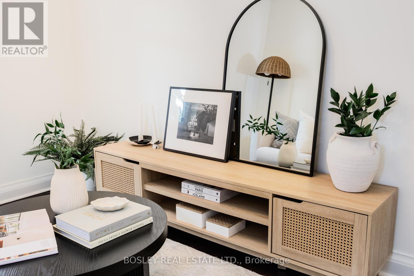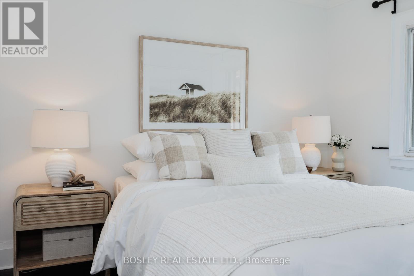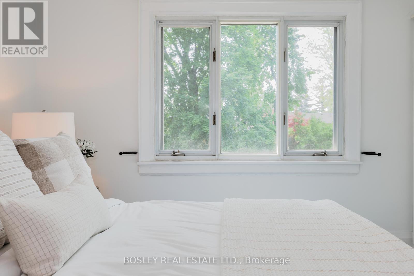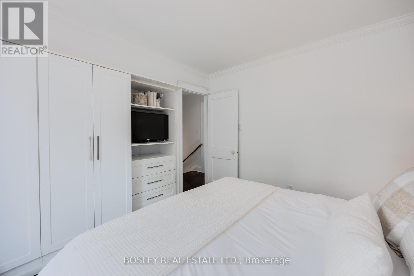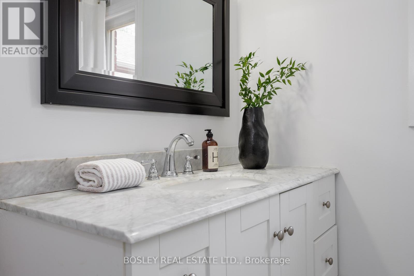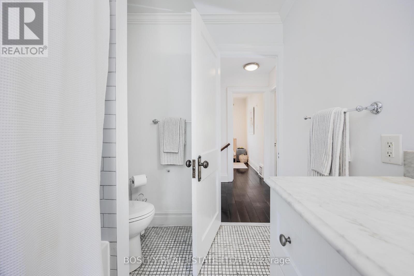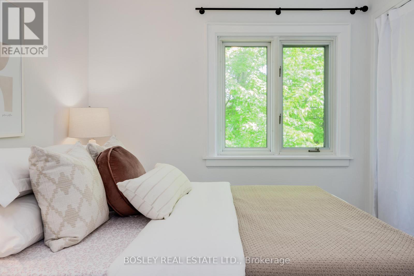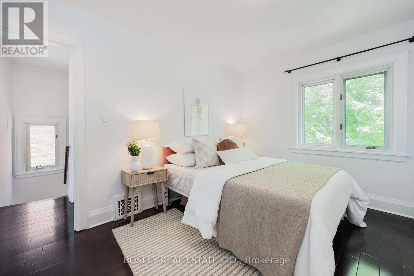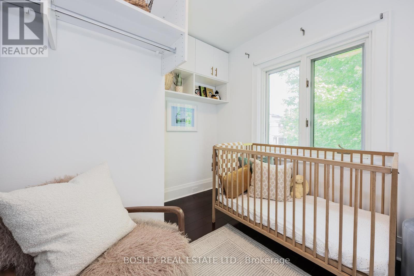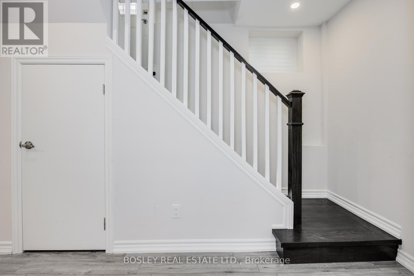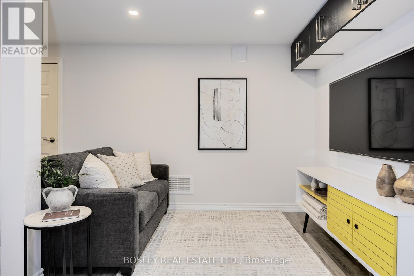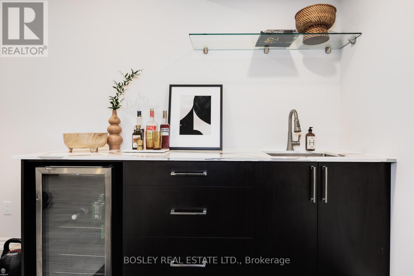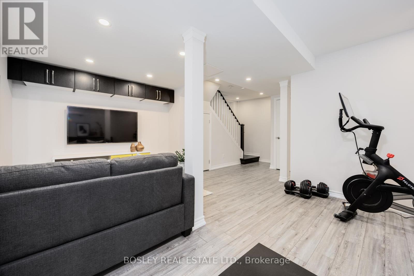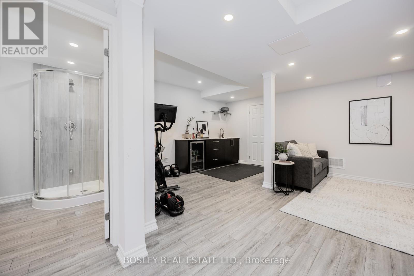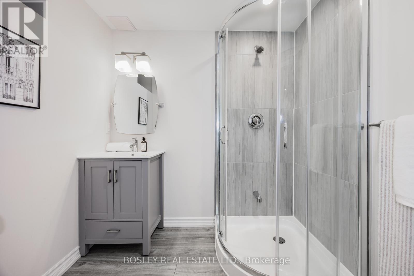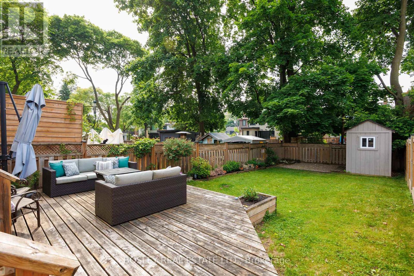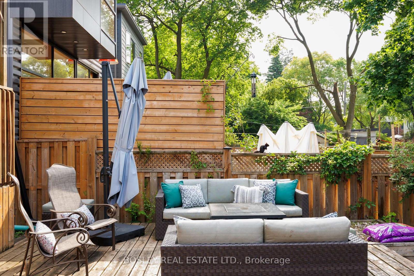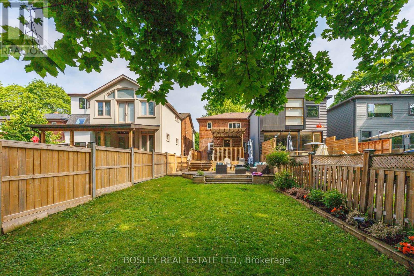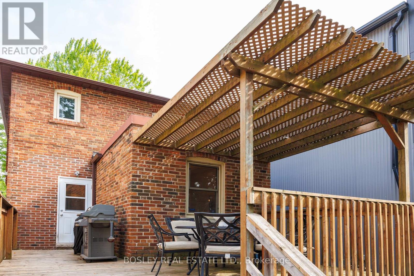3 Bedroom
2 Bathroom
1100 - 1500 sqft
Fireplace
Central Air Conditioning
Forced Air
Landscaped
$1,249,900
Beautiful on Belsize! This Davisville gem on coveted Belsize Drive is a tastefully updated 3-bedroom, 2-bathroom semi-detached home in the Maurice Cody school district. Nestled on a quiet, leafy street with an extra-wide 25 x 125 foot lot, this home features a rare main floor family room, an open-concept kitchen with modern finishes, second floor Laundry, and a bright south-facing backyard with a multi-level deck, perfect for entertaining. Enjoy the convenience of legal front pad parking and a fully finished and lowered basement with a separate side entrance offering flexible living space. Just steps to Bayview and Mt. Pleasant, with top-rated schools, daycares, parks, TTC, and shops at your doorstep - this is the one you've been waiting for! (id:49269)
Property Details
|
MLS® Number
|
C12216571 |
|
Property Type
|
Single Family |
|
Neigbourhood
|
Don Valley West |
|
Community Name
|
Mount Pleasant East |
|
AmenitiesNearBy
|
Park, Place Of Worship, Schools |
|
CommunityFeatures
|
Community Centre |
|
ParkingSpaceTotal
|
1 |
|
Structure
|
Deck, Patio(s) |
Building
|
BathroomTotal
|
2 |
|
BedroomsAboveGround
|
3 |
|
BedroomsTotal
|
3 |
|
Age
|
51 To 99 Years |
|
Appliances
|
Dishwasher, Dryer, Microwave, Stove, Washer, Refrigerator |
|
BasementDevelopment
|
Finished |
|
BasementFeatures
|
Separate Entrance |
|
BasementType
|
N/a (finished) |
|
ConstructionStyleAttachment
|
Semi-detached |
|
CoolingType
|
Central Air Conditioning |
|
ExteriorFinish
|
Brick |
|
FireplacePresent
|
Yes |
|
FoundationType
|
Block, Brick |
|
HeatingFuel
|
Natural Gas |
|
HeatingType
|
Forced Air |
|
StoriesTotal
|
2 |
|
SizeInterior
|
1100 - 1500 Sqft |
|
Type
|
House |
|
UtilityWater
|
Municipal Water |
Parking
Land
|
Acreage
|
No |
|
FenceType
|
Fenced Yard |
|
LandAmenities
|
Park, Place Of Worship, Schools |
|
LandscapeFeatures
|
Landscaped |
|
Sewer
|
Sanitary Sewer |
|
SizeDepth
|
125 Ft |
|
SizeFrontage
|
25 Ft ,3 In |
|
SizeIrregular
|
25.3 X 125 Ft |
|
SizeTotalText
|
25.3 X 125 Ft |
Rooms
| Level |
Type |
Length |
Width |
Dimensions |
|
Second Level |
Primary Bedroom |
3.28 m |
3.68 m |
3.28 m x 3.68 m |
|
Second Level |
Bedroom 2 |
2.66 m |
2.78 m |
2.66 m x 2.78 m |
|
Second Level |
Bedroom 3 |
3.59 m |
3.3 m |
3.59 m x 3.3 m |
|
Basement |
Recreational, Games Room |
5.21 m |
4.22 m |
5.21 m x 4.22 m |
|
Basement |
Other |
2.72 m |
3.68 m |
2.72 m x 3.68 m |
|
Main Level |
Living Room |
3.72 m |
3.66 m |
3.72 m x 3.66 m |
|
Main Level |
Dining Room |
3.06 m |
3.38 m |
3.06 m x 3.38 m |
|
Main Level |
Kitchen |
2.95 m |
3.21 m |
2.95 m x 3.21 m |
|
Main Level |
Family Room |
2.58 m |
3.41 m |
2.58 m x 3.41 m |
https://www.realtor.ca/real-estate/28460271/367-belsize-drive-toronto-mount-pleasant-east-mount-pleasant-east

