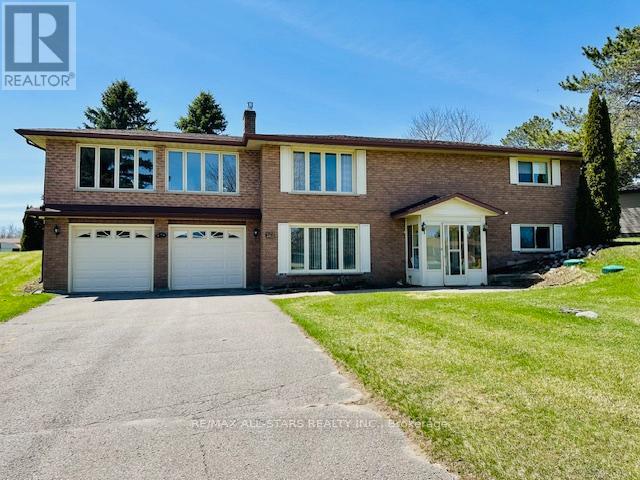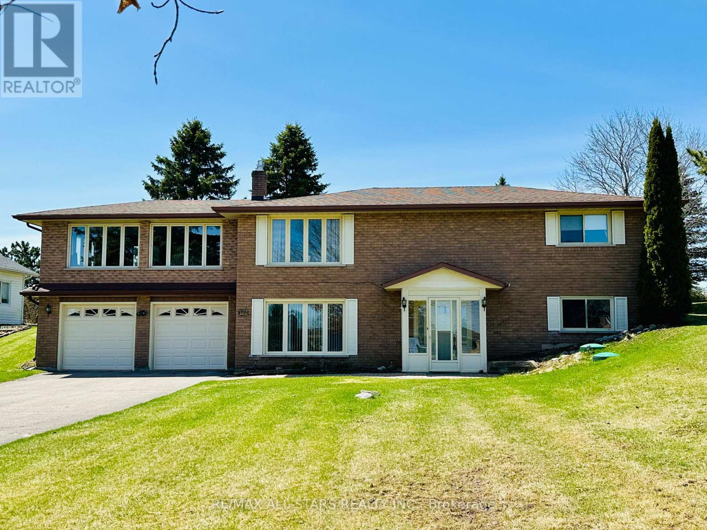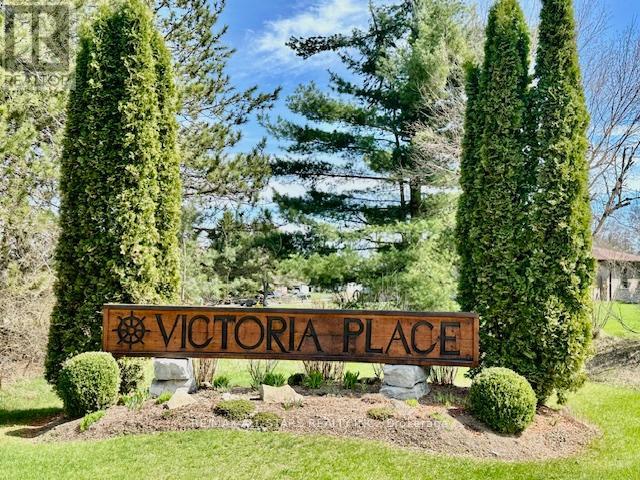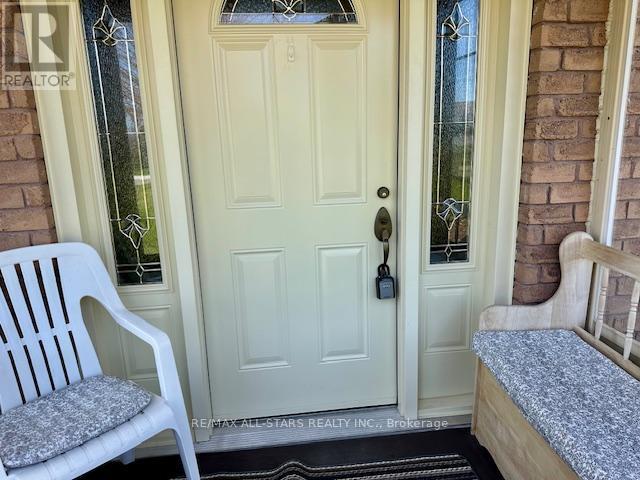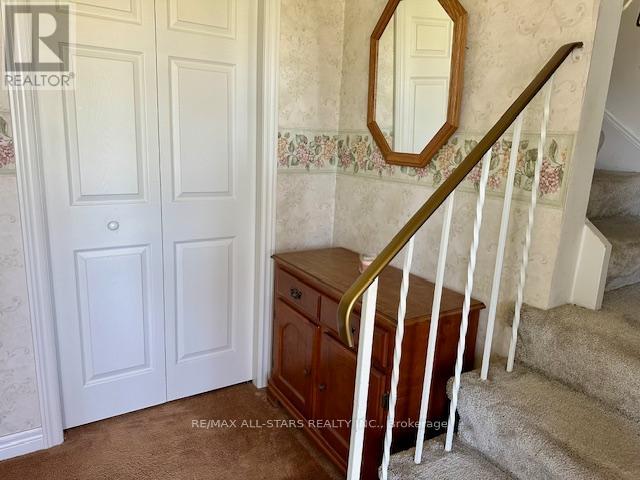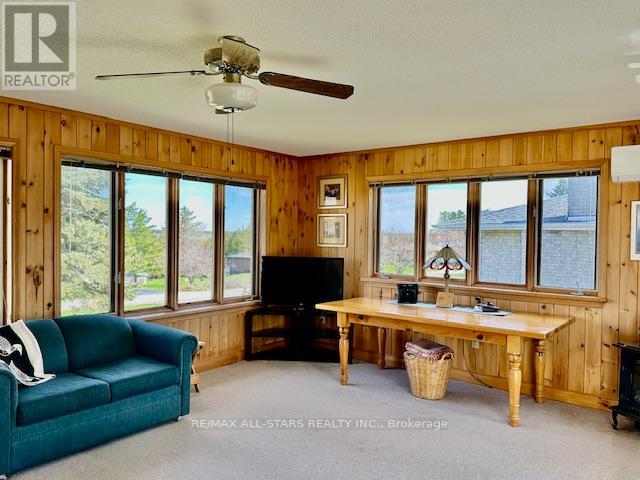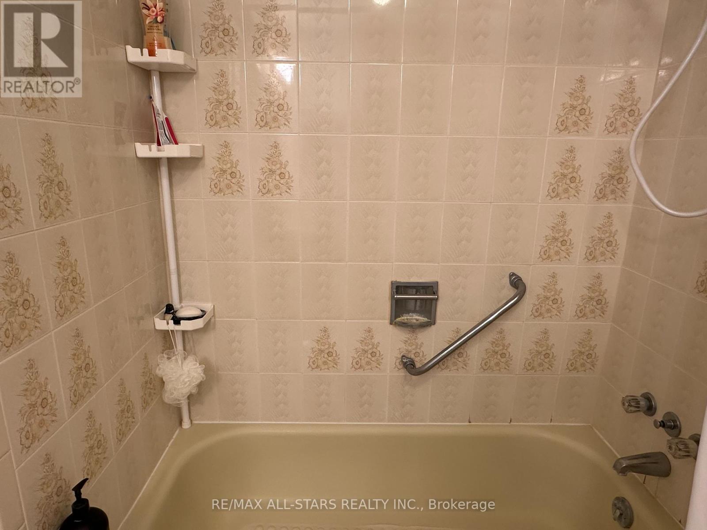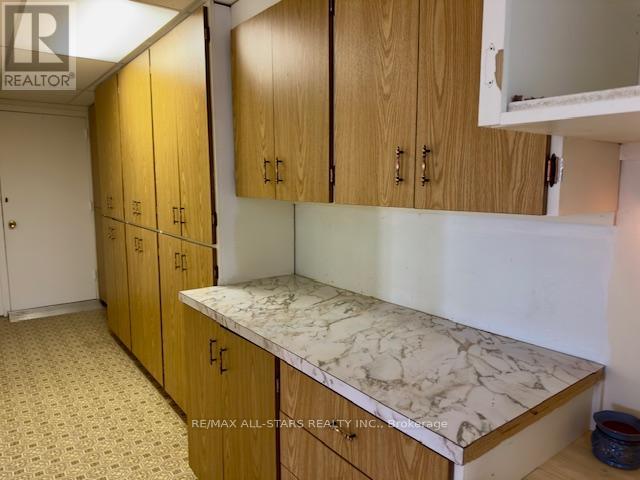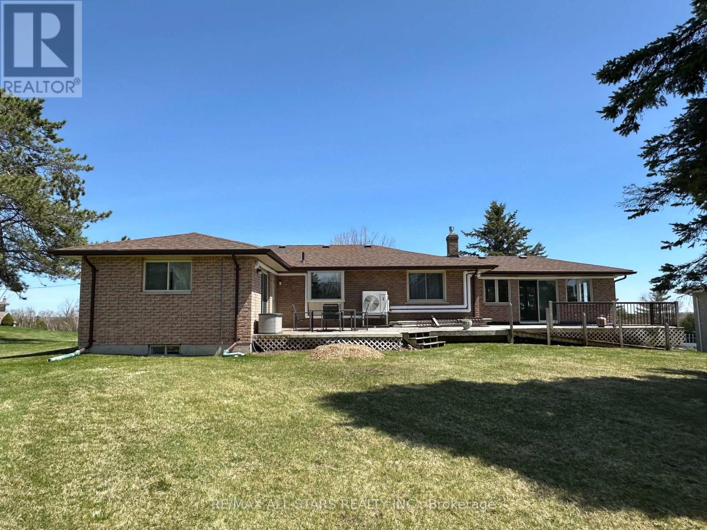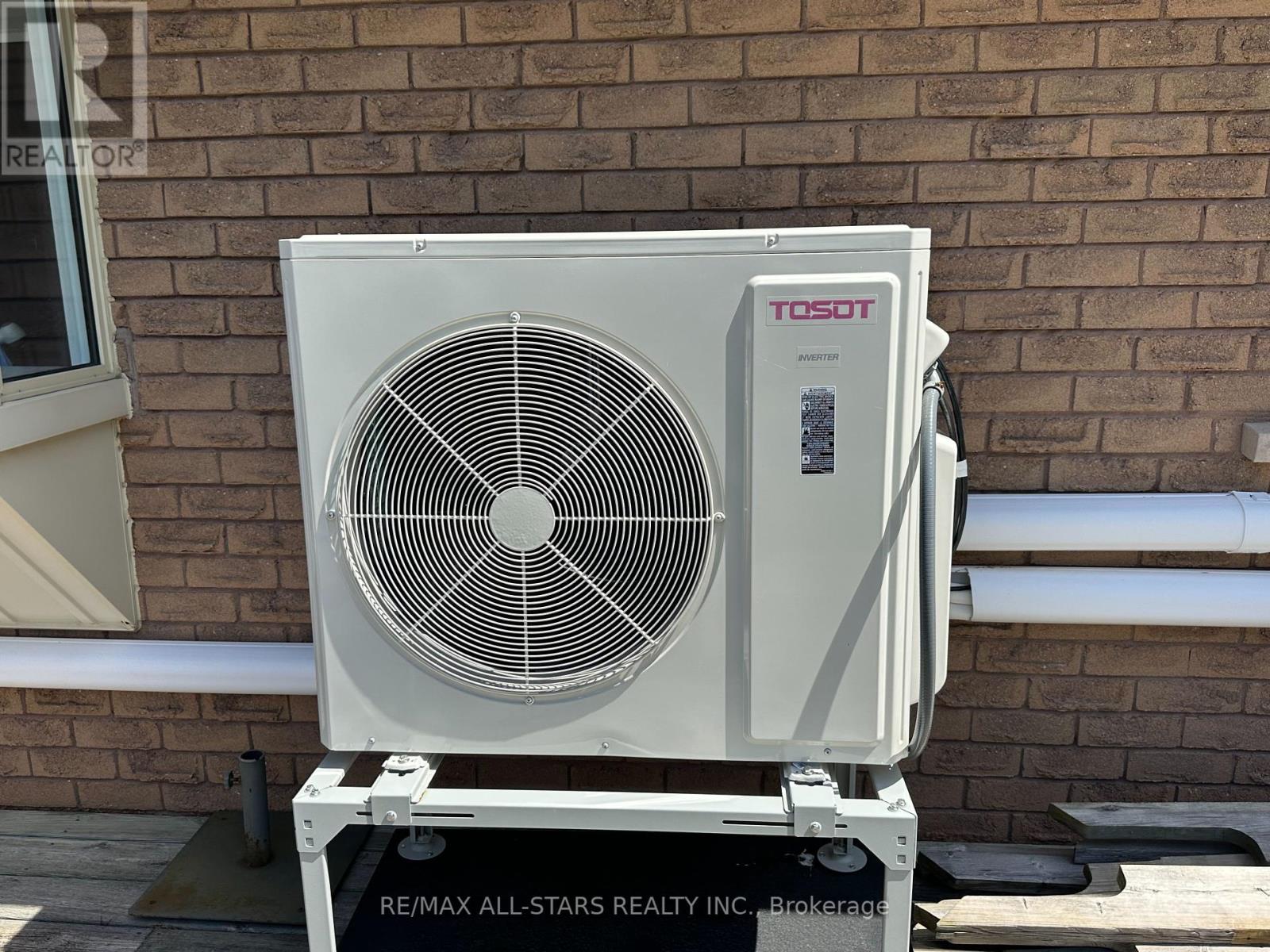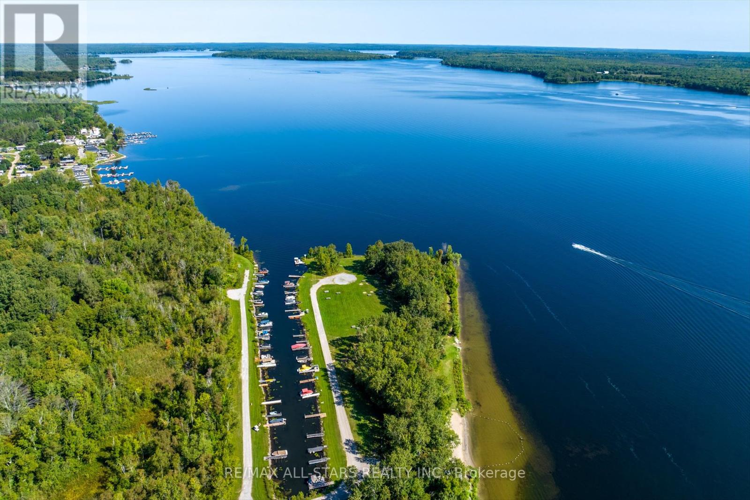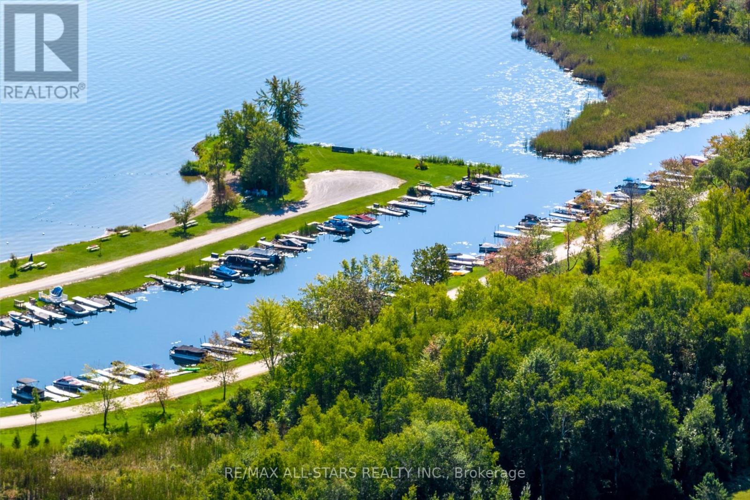3 Bedroom
3 Bathroom
1500 - 2000 sqft
Fireplace
Heat Pump
Waterfront
$799,000
Solid Brick 2 Story Home in the Sought-after Waterfront Community "Victoria Place". Three-bedrooms, attached sunroom plenty of windows overlooking stunning views. Large open concept kitchen, dining room and cozy living room. Lower level bedroom W/full bathroom. Room for second Kitchen ideal for an in-law suite. Lots of closets and storage areas. Propane fireplace in 2nd family room, new heat pump installed in 2024. Spacious rooms, wheelchair access! Walk-out to attached garage . Decks overlooking green space for outdoor living. The exclusive shoreline includes two sandy beaches and docking included for your family's enjoyment. Inground pool, tennis courts and pickleball are a must! Recreational center for entertainment. Boat storage on-premise. Close to Bobcaygeon boasting fabulous shopping and restaurants. Approx. 30 minutes to Lindsay and Peterborough Victoria Place is known as retirement community with many social activities. (id:49269)
Property Details
|
MLS® Number
|
X12115039 |
|
Property Type
|
Single Family |
|
Community Name
|
Verulam |
|
Easement
|
Unknown |
|
Features
|
Flat Site, Dry |
|
ParkingSpaceTotal
|
6 |
|
Structure
|
Deck |
|
ViewType
|
Lake View |
|
WaterFrontType
|
Waterfront |
Building
|
BathroomTotal
|
3 |
|
BedroomsAboveGround
|
3 |
|
BedroomsTotal
|
3 |
|
Age
|
31 To 50 Years |
|
Appliances
|
Garage Door Opener Remote(s), Central Vacuum, Water Heater, Stove, Washer, Refrigerator |
|
BasementDevelopment
|
Finished |
|
BasementType
|
Full (finished) |
|
ConstructionStyleAttachment
|
Detached |
|
ExteriorFinish
|
Brick |
|
FireplacePresent
|
Yes |
|
FoundationType
|
Block |
|
HeatingFuel
|
Electric |
|
HeatingType
|
Heat Pump |
|
StoriesTotal
|
2 |
|
SizeInterior
|
1500 - 2000 Sqft |
|
Type
|
House |
|
UtilityWater
|
Community Water System |
Parking
Land
|
AccessType
|
Year-round Access, Private Docking |
|
Acreage
|
No |
|
Sewer
|
Septic System |
|
SizeDepth
|
155 Ft ,7 In |
|
SizeFrontage
|
140 Ft |
|
SizeIrregular
|
140 X 155.6 Ft |
|
SizeTotalText
|
140 X 155.6 Ft |
|
ZoningDescription
|
R1 |
Rooms
| Level |
Type |
Length |
Width |
Dimensions |
|
Second Level |
Sunroom |
6.71 m |
4.574 m |
6.71 m x 4.574 m |
|
Second Level |
Living Room |
3.35 m |
4.15 m |
3.35 m x 4.15 m |
|
Second Level |
Kitchen |
3.57 m |
4.15 m |
3.57 m x 4.15 m |
|
Second Level |
Bedroom |
3.57 m |
4.51 m |
3.57 m x 4.51 m |
|
Second Level |
Primary Bedroom |
3.57 m |
4.51 m |
3.57 m x 4.51 m |
|
Second Level |
Dining Room |
3.81 m |
3.6 m |
3.81 m x 3.6 m |
|
Main Level |
Family Room |
4.3 m |
5.97 m |
4.3 m x 5.97 m |
|
Main Level |
Bedroom |
3.32 m |
3.99 m |
3.32 m x 3.99 m |
|
Main Level |
Other |
6.86 m |
6.86 m |
6.86 m x 6.86 m |
https://www.realtor.ca/real-estate/28240101/369-the-captains-cor-kawartha-lakes-verulam-verulam

