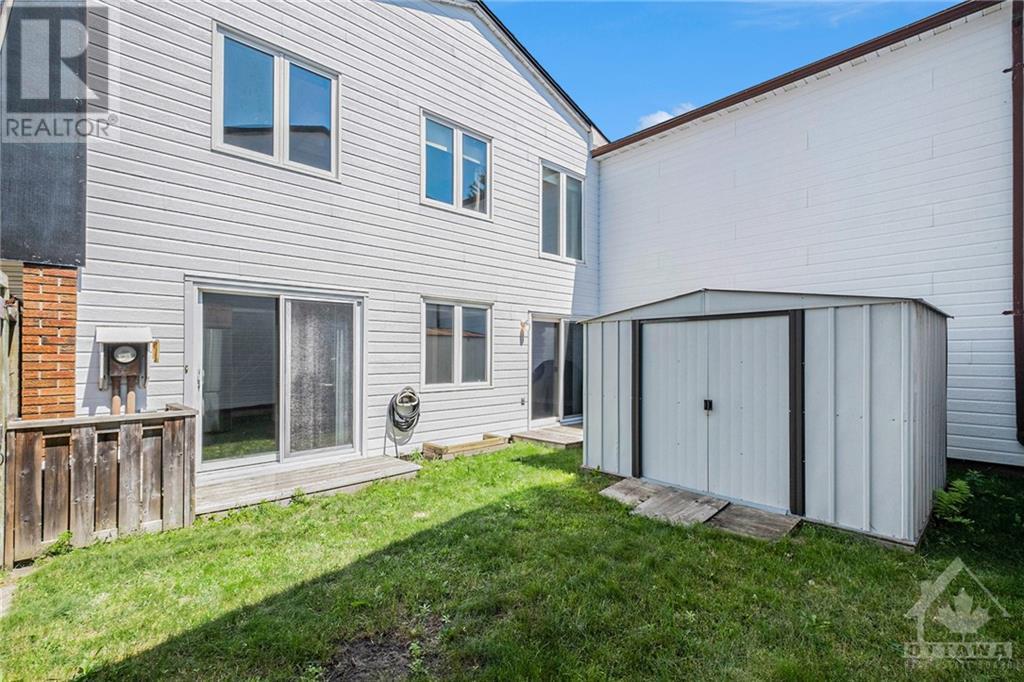3691 Albion Road Unit#74 Ottawa, Ontario K1T 1P1
$374,900Maintenance, Property Management, Water, Other, See Remarks, Recreation Facilities
$530 Monthly
Maintenance, Property Management, Water, Other, See Remarks, Recreation Facilities
$530 MonthlyOpen House July 7th 2-4pm. Updated 3 bedroom 2 bath townhome in a quiet neighbourhood. This 2-storey has a well designed floor plan with a spacious main level! Boasting a renovated kitchen with quartz counters, trendy backsplash tile and stainless steel appliances. Living and dinning room are carpet free and have large windows, letting in an abundance of natural light. The second floor is also carpet free offering 3 good size bedrooms and an updated full bathroom. Head downstairs to a huge rec space with pot lights, upgraded carpet and a 2-piece bathroom. Step outside to the backyard and discover a private yard, perfect space to relax OR enjoy the luxury of an outdoor pool nestled within a picturesque, park-like setting- few steps from the front door! This property is minutes from the O-train and the South Keys shopping center. Parking is conveniently located just steps from the entrance #44 (id:49269)
Open House
This property has open houses!
2:00 pm
Ends at:4:00 pm
Property Details
| MLS® Number | 1400066 |
| Property Type | Single Family |
| Neigbourhood | Sawmill Creek |
| Amenities Near By | Airport, Public Transit, Shopping |
| Community Features | Recreational Facilities, Pets Allowed |
| Features | Corner Site |
| Parking Space Total | 1 |
| Pool Type | Outdoor Pool |
Building
| Bathroom Total | 2 |
| Bedrooms Above Ground | 3 |
| Bedrooms Total | 3 |
| Amenities | Laundry - In Suite |
| Appliances | Refrigerator, Dishwasher, Dryer, Hood Fan, Stove, Washer |
| Basement Development | Finished |
| Basement Type | Full (finished) |
| Constructed Date | 1976 |
| Cooling Type | Central Air Conditioning |
| Exterior Finish | Brick, Siding |
| Flooring Type | Hardwood, Vinyl, Ceramic |
| Foundation Type | Poured Concrete |
| Half Bath Total | 1 |
| Heating Fuel | Natural Gas |
| Heating Type | Forced Air |
| Stories Total | 2 |
| Type | Row / Townhouse |
| Utility Water | Municipal Water |
Parking
| Surfaced |
Land
| Acreage | No |
| Land Amenities | Airport, Public Transit, Shopping |
| Sewer | Municipal Sewage System |
| Zoning Description | Res |
Rooms
| Level | Type | Length | Width | Dimensions |
|---|---|---|---|---|
| Second Level | Bedroom | 12'0" x 9'1" | ||
| Second Level | Bedroom | 12'0" x 9'7" | ||
| Second Level | 4pc Bathroom | Measurements not available | ||
| Second Level | Primary Bedroom | 16'7" x 9'10" | ||
| Basement | 2pc Bathroom | Measurements not available | ||
| Basement | Laundry Room | Measurements not available | ||
| Basement | Recreation Room | 22'4" x 15'1" | ||
| Main Level | Kitchen | 12'0" x 9'0" | ||
| Main Level | Living Room | 19'5" x 10'10" | ||
| Main Level | Dining Room | 10'10" x 8'8" |
https://www.realtor.ca/real-estate/27121110/3691-albion-road-unit74-ottawa-sawmill-creek
Interested?
Contact us for more information





















