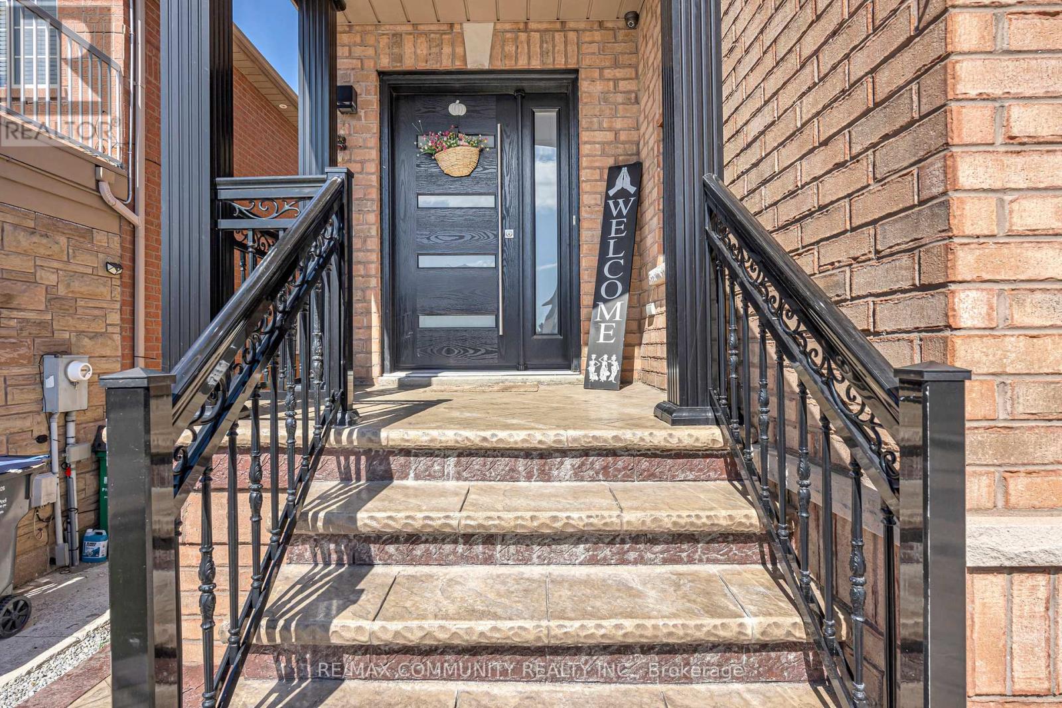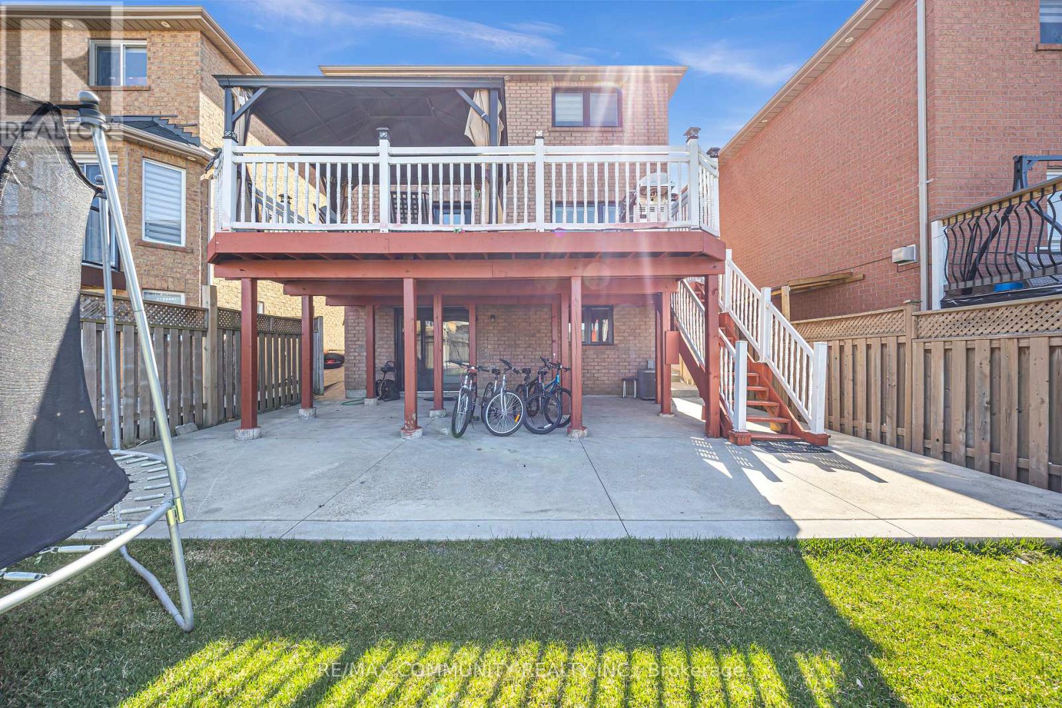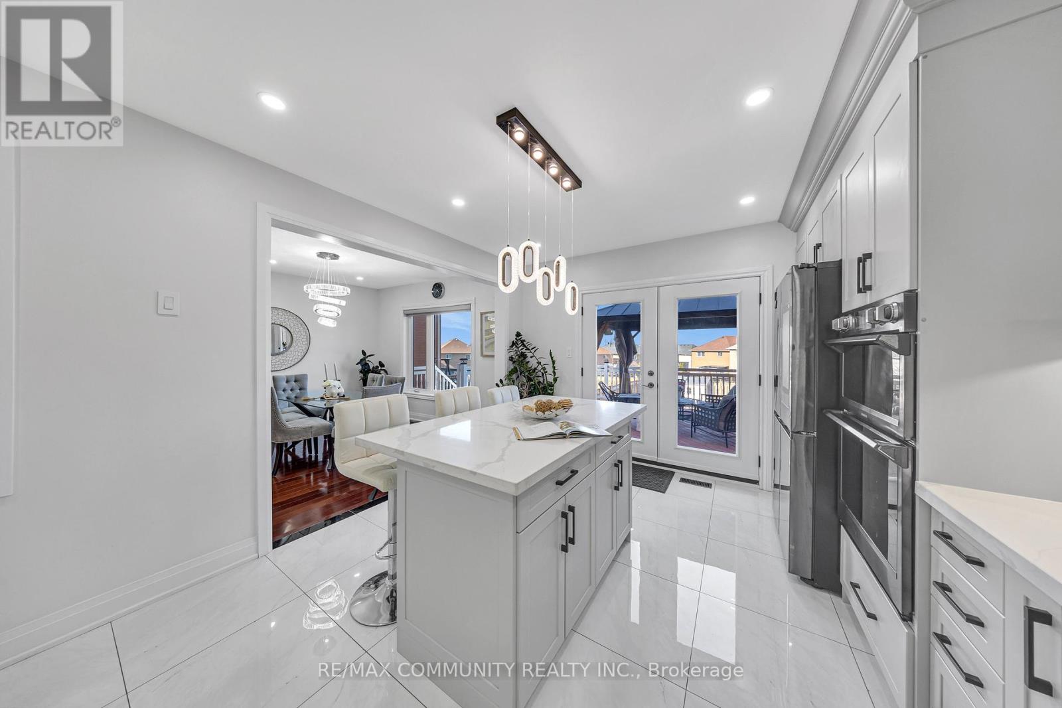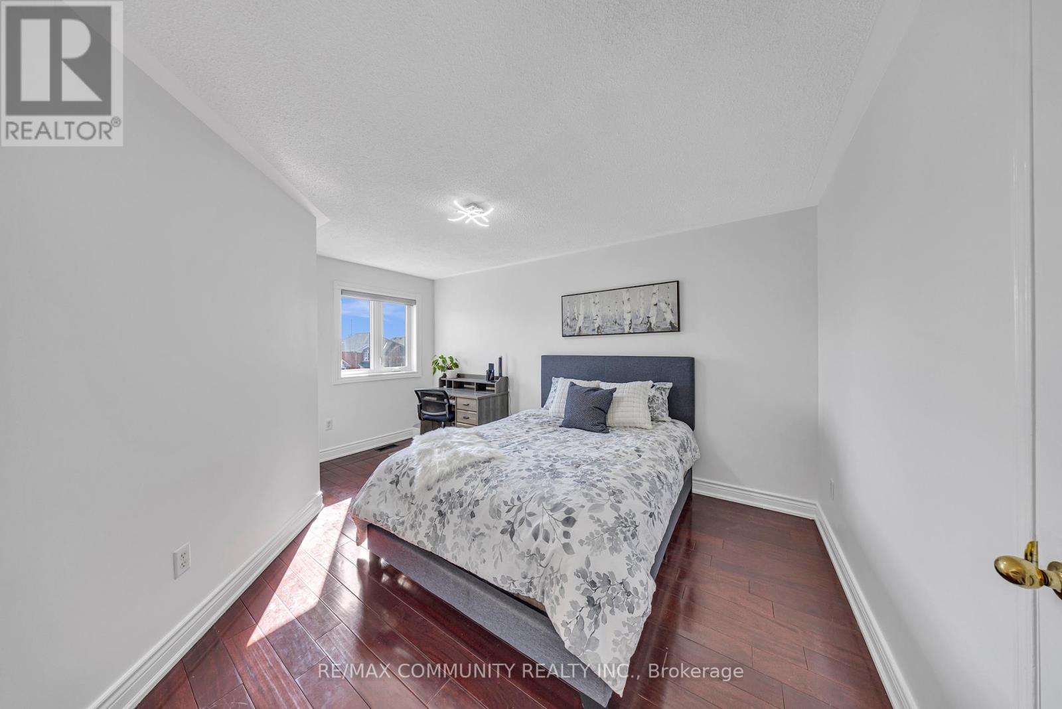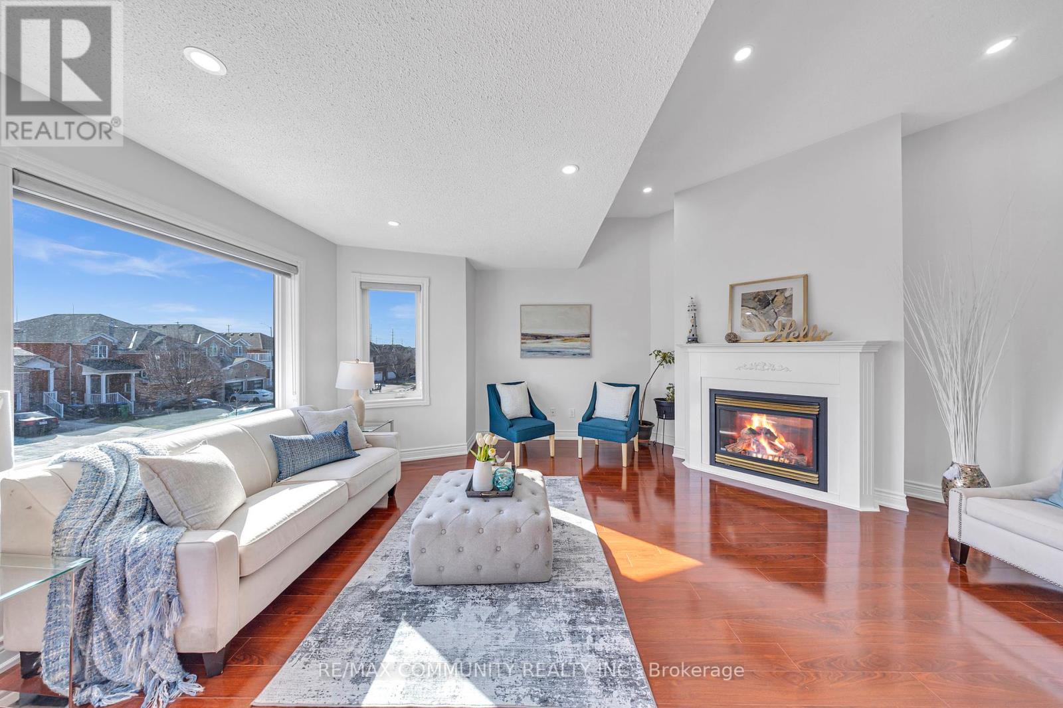4 Bedroom
4 Bathroom
2000 - 2500 sqft
Fireplace
Central Air Conditioning
Forced Air
$1,200,000
This is a rare Gem Nestled in the sought after Fletcher's Creek Village community in Brampton. 3+1 Bedroom Gem with Walkout Basement on a Premium Lot. Offering a unique large family room with Cathedral ceiling conveniently located on the in-between floors, this room can easily be converted in to the 4th bedroom. Walk out Basement with one bedroom, washroom and kitchenette which be turned into a full kitchen. Large windows invite abundant natural light gleaming through out the Home. Impeccably maintained Home comes with many upgrades; Quartz counter tops, Newer Appliances, Newer Windows (2023), Newer Entrance Door and Garage Door, patterned concrete driveway to the stairs and porch, Concrete pathway on both sides leads you to the backyard Oasis, Walk out from kitchen to a large deck looking over the enormous backyard which offers plenty of space for entertaining. This Home is the epitome of desirable living. High Ranking Schools, located minutes from Highway 410, Spectacular Trails, Amazing Parks, Transit, shopping centers. This home offers both tranquility and accessibility. (id:49269)
Open House
This property has open houses!
Starts at:
2:00 pm
Ends at:
4:00 pm
Property Details
|
MLS® Number
|
W12098909 |
|
Property Type
|
Single Family |
|
Community Name
|
Fletcher's Creek Village |
|
Features
|
Carpet Free |
|
ParkingSpaceTotal
|
6 |
Building
|
BathroomTotal
|
4 |
|
BedroomsAboveGround
|
3 |
|
BedroomsBelowGround
|
1 |
|
BedroomsTotal
|
4 |
|
Appliances
|
Garage Door Opener Remote(s), Central Vacuum, Dishwasher, Dryer, Garage Door Opener, Jacuzzi, Hood Fan, Stove, Washer, Refrigerator |
|
BasementDevelopment
|
Finished |
|
BasementFeatures
|
Walk Out |
|
BasementType
|
N/a (finished) |
|
ConstructionStyleAttachment
|
Detached |
|
CoolingType
|
Central Air Conditioning |
|
ExteriorFinish
|
Brick |
|
FireplacePresent
|
Yes |
|
FlooringType
|
Hardwood, Tile |
|
FoundationType
|
Brick |
|
HalfBathTotal
|
1 |
|
HeatingFuel
|
Natural Gas |
|
HeatingType
|
Forced Air |
|
StoriesTotal
|
2 |
|
SizeInterior
|
2000 - 2500 Sqft |
|
Type
|
House |
|
UtilityWater
|
Municipal Water |
Parking
Land
|
Acreage
|
No |
|
Sewer
|
Sanitary Sewer |
|
SizeDepth
|
173 Ft ,2 In |
|
SizeFrontage
|
32 Ft |
|
SizeIrregular
|
32 X 173.2 Ft |
|
SizeTotalText
|
32 X 173.2 Ft |
Rooms
| Level |
Type |
Length |
Width |
Dimensions |
|
Second Level |
Primary Bedroom |
4.65 m |
3.51 m |
4.65 m x 3.51 m |
|
Second Level |
Bedroom 2 |
3.43 m |
4.7 m |
3.43 m x 4.7 m |
|
Second Level |
Bedroom 3 |
3.4 m |
3.18 m |
3.4 m x 3.18 m |
|
Basement |
Bedroom |
3.18 m |
3.65 m |
3.18 m x 3.65 m |
|
Basement |
Recreational, Games Room |
7.14 m |
13.7 m |
7.14 m x 13.7 m |
|
Main Level |
Living Room |
3.43 m |
8.89 m |
3.43 m x 8.89 m |
|
Main Level |
Dining Room |
3.43 m |
8.89 m |
3.43 m x 8.89 m |
|
Main Level |
Kitchen |
3.71 m |
4.98 m |
3.71 m x 4.98 m |
|
Main Level |
Eating Area |
3.71 m |
4.98 m |
3.71 m x 4.98 m |
|
In Between |
Family Room |
5.05 m |
6.1 m |
5.05 m x 6.1 m |
https://www.realtor.ca/real-estate/28203645/37-albright-road-brampton-fletchers-creek-village-fletchers-creek-village



