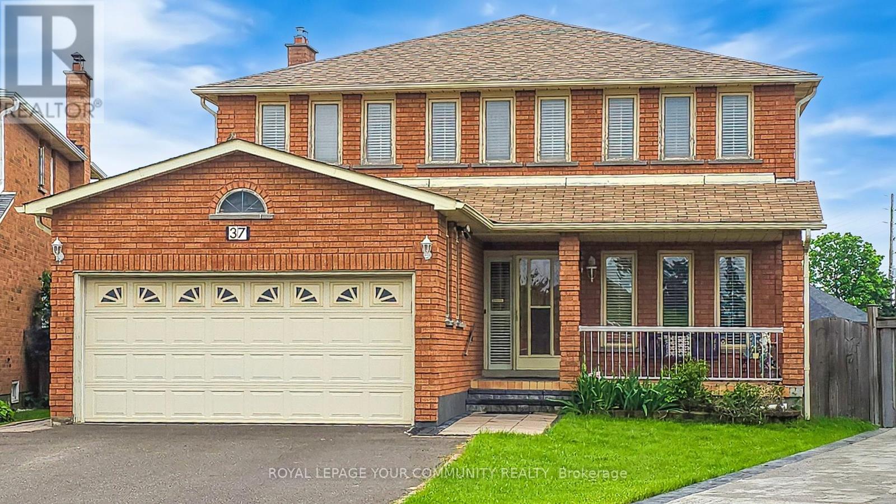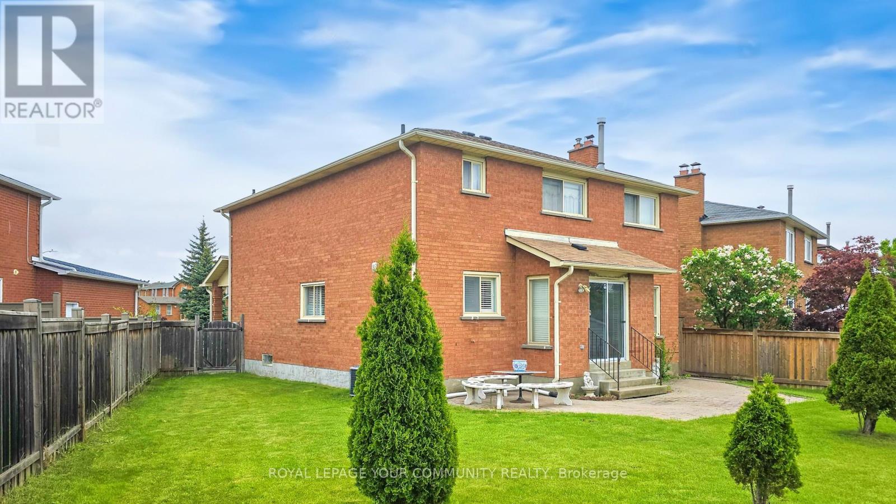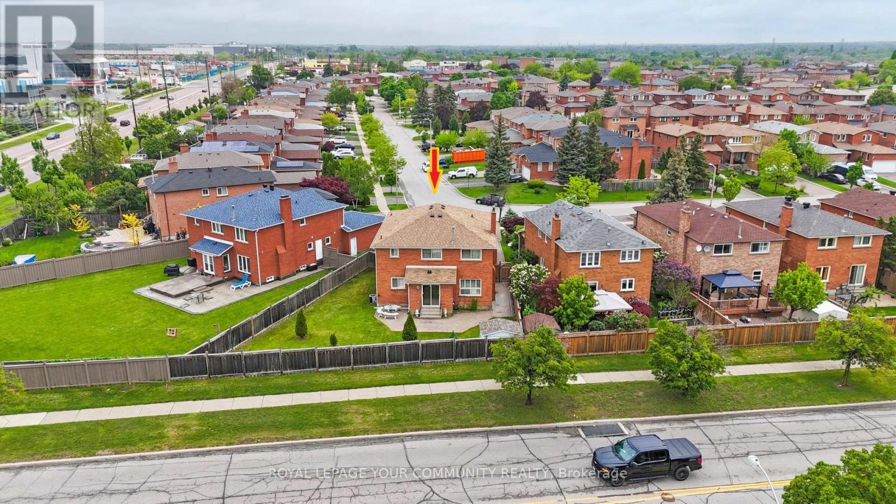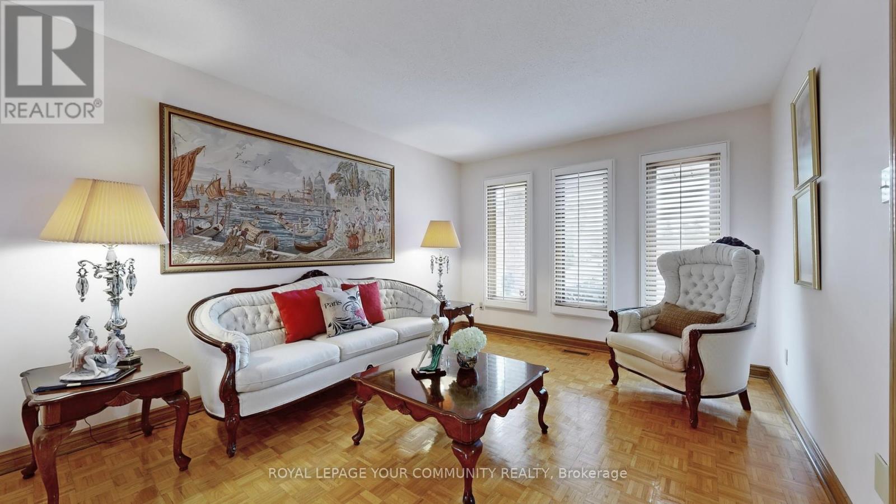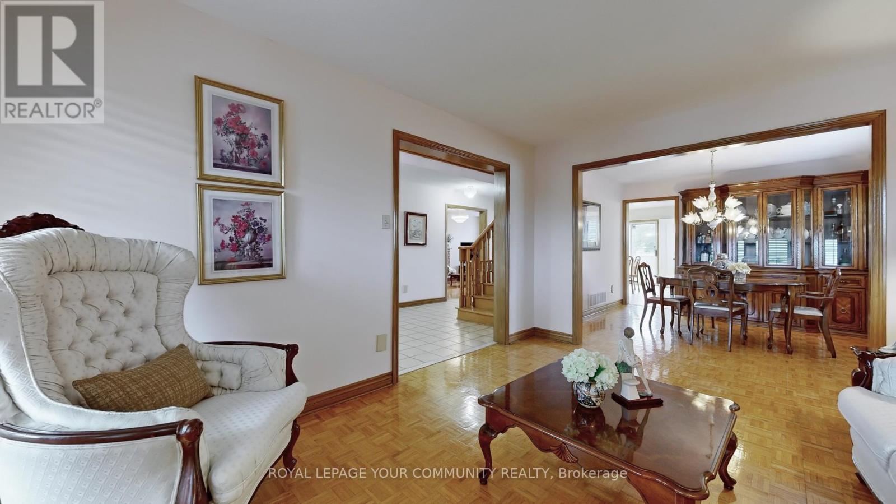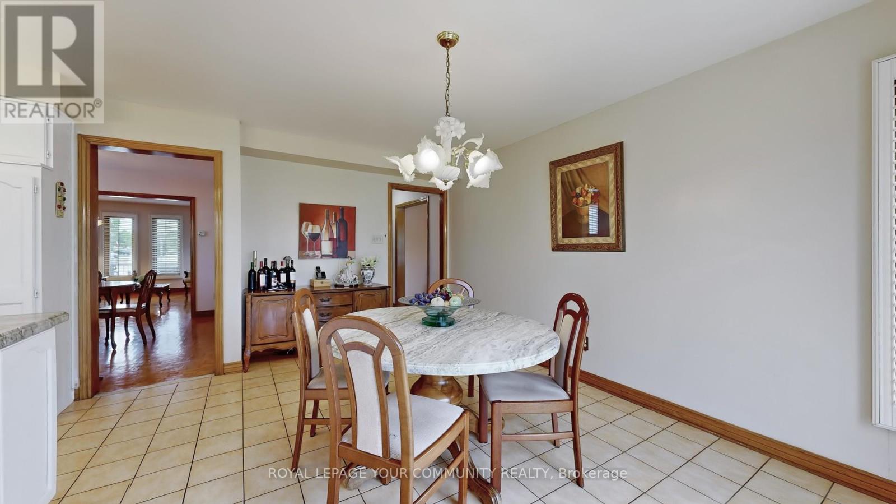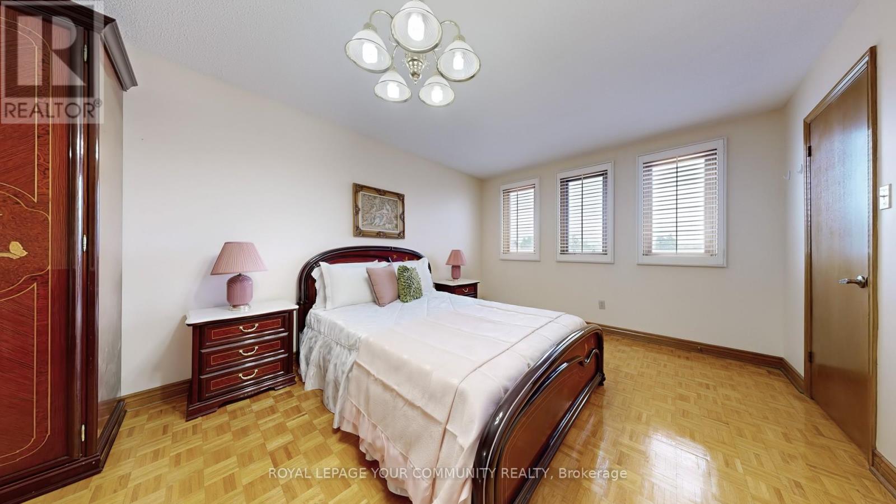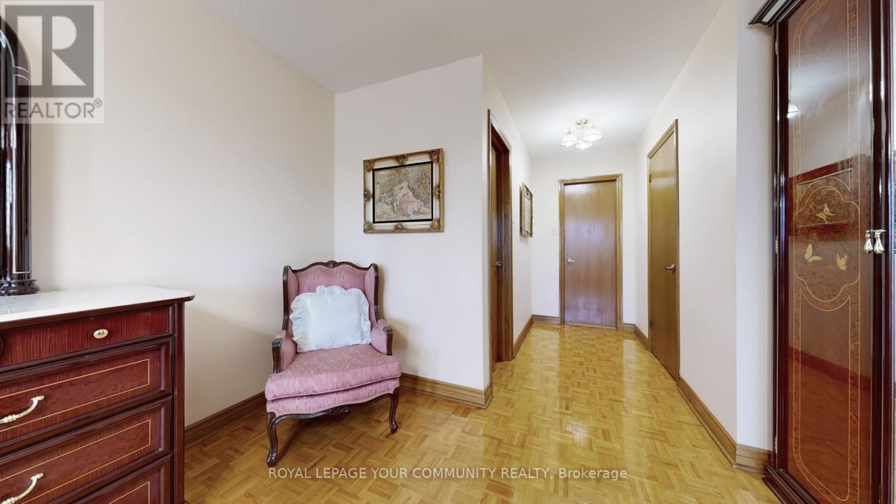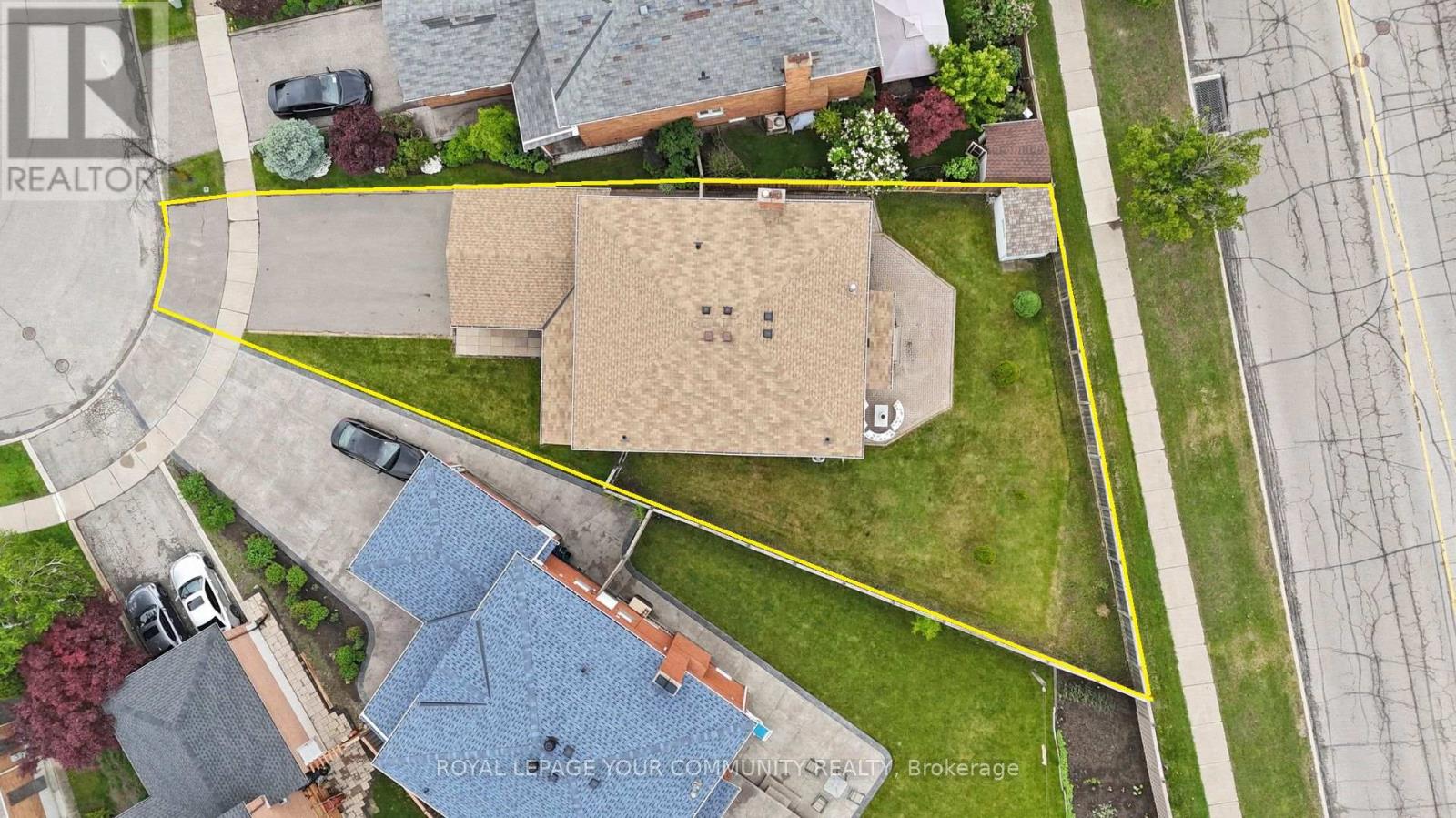416-218-8800
admin@hlfrontier.com
37 Cabinet Crescent Vaughan (West Woodbridge), Ontario L4L 6H9
5 Bedroom
4 Bathroom
2500 - 3000 sqft
Fireplace
Central Air Conditioning
Forced Air
$1,329,900
Very well-maintained home by the original owner in the community of West Woodbridge. Features a large, welcoming foyer, a spacious eat-in kitchen, and four generously sized bedrooms. Main floor laundry room with service stairs to the basement. Finished basement includes a second kitchen, an additional bedroom, and a three-piece bathroom. Situated on a huge pie-shaped lot. Great location walking distance to Walmart and Fortinos, and close to Costco, No Frills, schools, and Highways 427 & 407just two minutes away and much more. (id:49269)
Property Details
| MLS® Number | N12184382 |
| Property Type | Single Family |
| Community Name | West Woodbridge |
| AmenitiesNearBy | Park, Public Transit, Schools |
| Features | Carpet Free |
| ParkingSpaceTotal | 6 |
| Structure | Shed |
Building
| BathroomTotal | 4 |
| BedroomsAboveGround | 4 |
| BedroomsBelowGround | 1 |
| BedroomsTotal | 5 |
| Amenities | Fireplace(s) |
| Appliances | Central Vacuum, Dishwasher, Dryer, Garage Door Opener, Stove, Washer, Window Coverings, Refrigerator |
| BasementDevelopment | Finished |
| BasementType | N/a (finished) |
| ConstructionStyleAttachment | Detached |
| CoolingType | Central Air Conditioning |
| ExteriorFinish | Brick |
| FireplacePresent | Yes |
| FireplaceTotal | 2 |
| FlooringType | Parquet, Ceramic |
| FoundationType | Unknown |
| HalfBathTotal | 1 |
| HeatingFuel | Natural Gas |
| HeatingType | Forced Air |
| StoriesTotal | 2 |
| SizeInterior | 2500 - 3000 Sqft |
| Type | House |
| UtilityWater | Municipal Water |
Parking
| Attached Garage | |
| Garage |
Land
| Acreage | No |
| FenceType | Fenced Yard |
| LandAmenities | Park, Public Transit, Schools |
| Sewer | Sanitary Sewer |
| SizeDepth | 147 Ft ,10 In |
| SizeFrontage | 28 Ft ,1 In |
| SizeIrregular | 28.1 X 147.9 Ft ; Irregular As Per Survey |
| SizeTotalText | 28.1 X 147.9 Ft ; Irregular As Per Survey |
Rooms
| Level | Type | Length | Width | Dimensions |
|---|---|---|---|---|
| Second Level | Primary Bedroom | 8.15 m | 3.41 m | 8.15 m x 3.41 m |
| Second Level | Bedroom 2 | 4.01 m | 3.15 m | 4.01 m x 3.15 m |
| Second Level | Bedroom 3 | 4.59 m | 3.12 m | 4.59 m x 3.12 m |
| Second Level | Bedroom 4 | 3.45 m | 3.45 m | 3.45 m x 3.45 m |
| Basement | Kitchen | 4.61 m | 3.21 m | 4.61 m x 3.21 m |
| Basement | Bedroom 5 | 3.85 m | 3.29 m | 3.85 m x 3.29 m |
| Basement | Recreational, Games Room | 9.95 m | 4.91 m | 9.95 m x 4.91 m |
| Basement | Cold Room | 5.05 m | 1.71 m | 5.05 m x 1.71 m |
| Main Level | Living Room | 4.59 m | 3.41 m | 4.59 m x 3.41 m |
| Main Level | Dining Room | 3.35 m | 3.32 m | 3.35 m x 3.32 m |
| Main Level | Kitchen | 3.02 m | 2.85 m | 3.02 m x 2.85 m |
| Main Level | Eating Area | 4.48 m | 3.32 m | 4.48 m x 3.32 m |
| Main Level | Family Room | 5.87 m | 3.32 m | 5.87 m x 3.32 m |
| Main Level | Laundry Room | 3.29 m | 1.86 m | 3.29 m x 1.86 m |
Interested?
Contact us for more information

