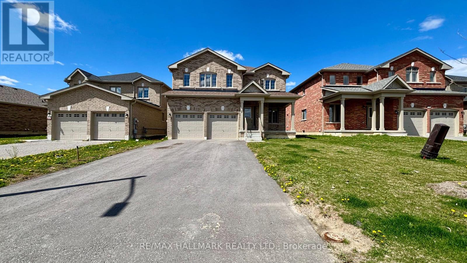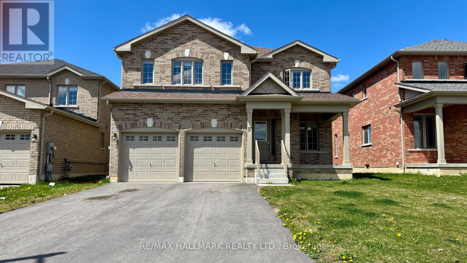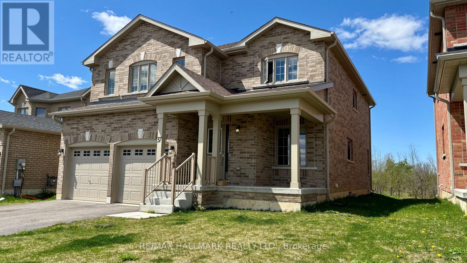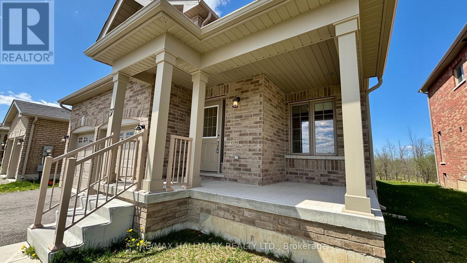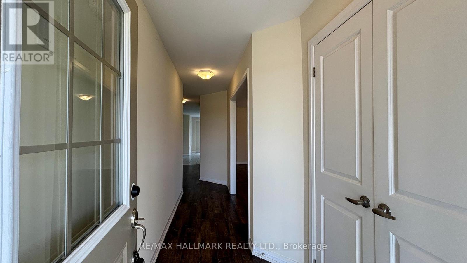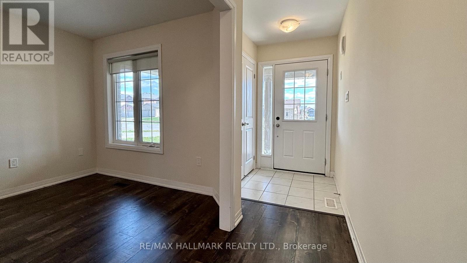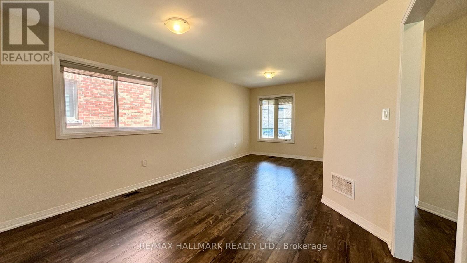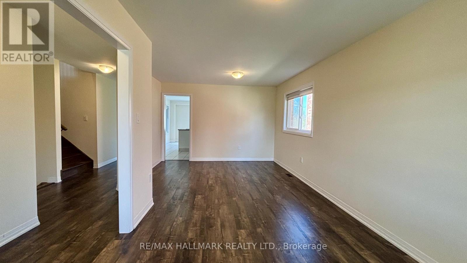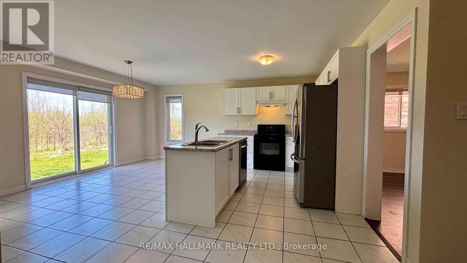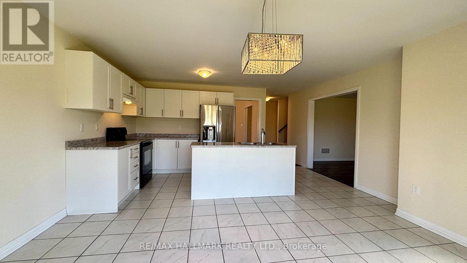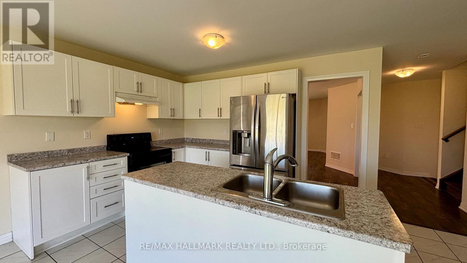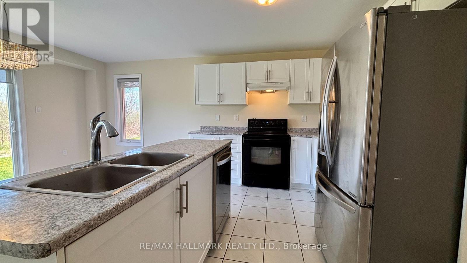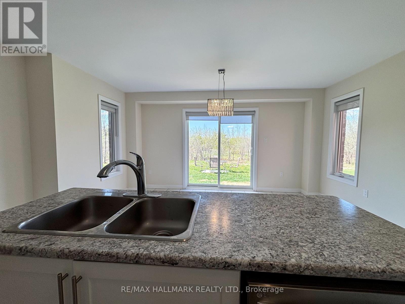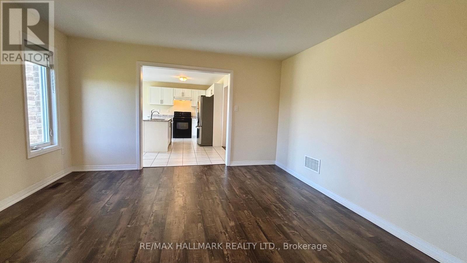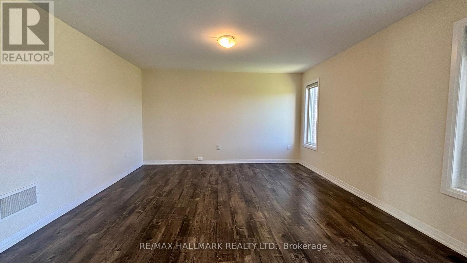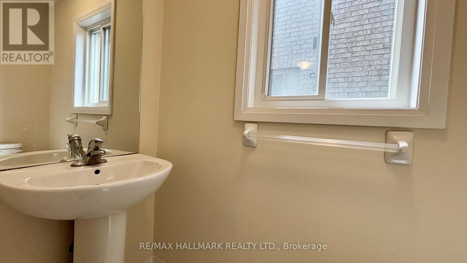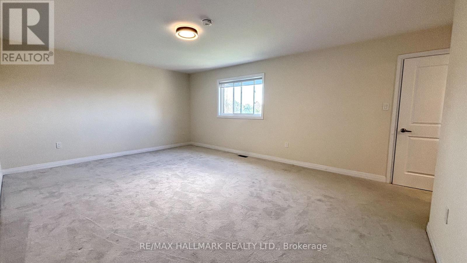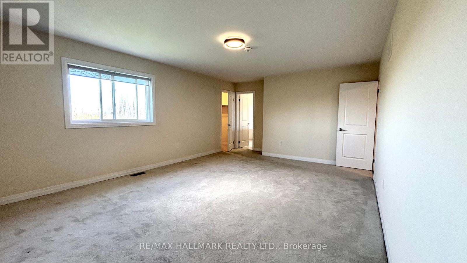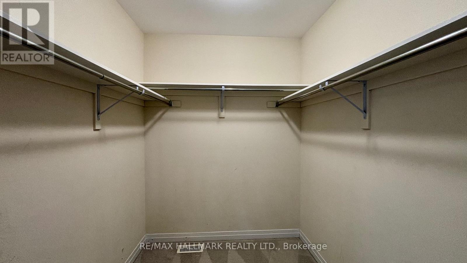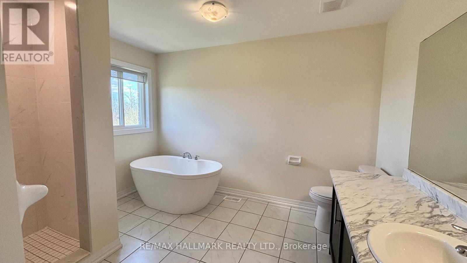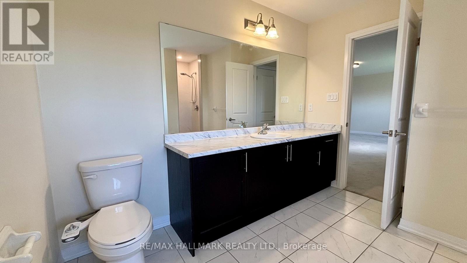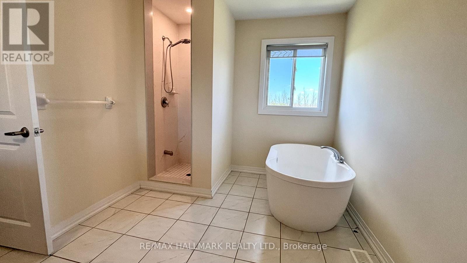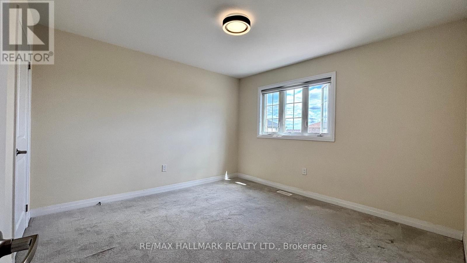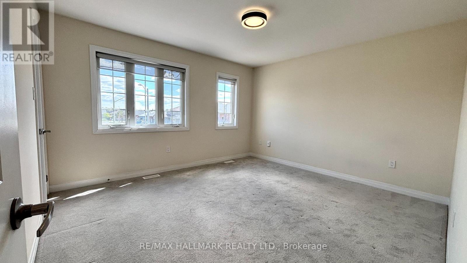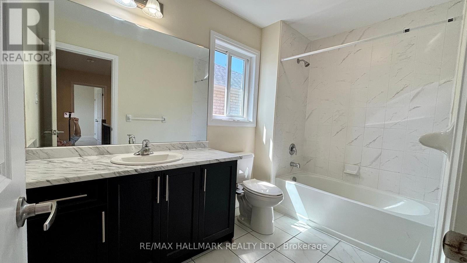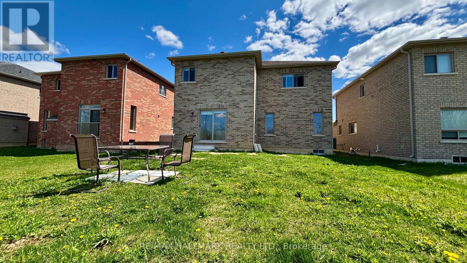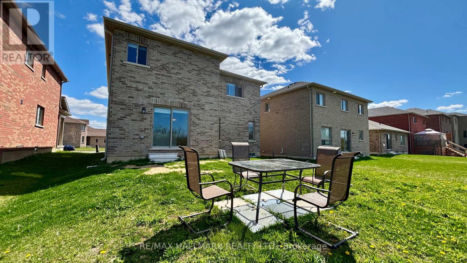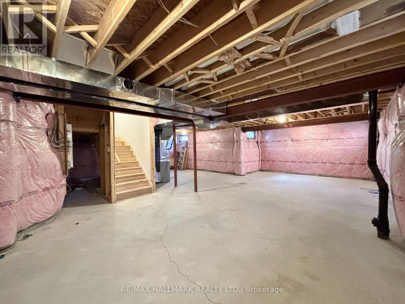4 Bedroom
3 Bathroom
2000 - 2500 sqft
Central Air Conditioning
Forced Air
$815,000
beautifully Maintained 4-bedroom Home in Kawartha LakesWelcome to this stunning detached home in the heart of Kawartha Lakes! Offering 4 spacious bedrooms and 3 bathrooms, this beautifully maintained property is perfect for families or investors.Step inside to find a bright and airy layout with generously sized rooms designed for comfortable living. The master suite boasts its own private ensuite, creating a perfect retreat. Recent updates include brand-new laminate flooring on the main level, fresh paint throughout, and a brand-new stove.Enjoy the added convenience of a digital lock for enhanced security. All blinds and modern light fixtures are included, making this home move-in ready. The double garage provides ample parking and storage space.Dont miss this fantastic opportunity to own a well-maintained, upgraded home in a desirable location. Schedule your showing today! (id:49269)
Property Details
|
MLS® Number
|
X12146708 |
|
Property Type
|
Single Family |
|
Community Name
|
Lindsay |
|
ParkingSpaceTotal
|
6 |
Building
|
BathroomTotal
|
3 |
|
BedroomsAboveGround
|
4 |
|
BedroomsTotal
|
4 |
|
Appliances
|
All, Blinds, Dishwasher, Dryer, Hood Fan, Stove, Washer, Refrigerator |
|
BasementDevelopment
|
Unfinished |
|
BasementType
|
Full (unfinished) |
|
ConstructionStyleAttachment
|
Detached |
|
CoolingType
|
Central Air Conditioning |
|
ExteriorFinish
|
Brick |
|
FlooringType
|
Laminate, Ceramic, Carpeted |
|
FoundationType
|
Concrete |
|
HalfBathTotal
|
1 |
|
HeatingFuel
|
Natural Gas |
|
HeatingType
|
Forced Air |
|
StoriesTotal
|
2 |
|
SizeInterior
|
2000 - 2500 Sqft |
|
Type
|
House |
|
UtilityWater
|
Municipal Water |
Parking
Land
|
Acreage
|
No |
|
Sewer
|
Sanitary Sewer |
|
SizeDepth
|
129 Ft ,10 In |
|
SizeFrontage
|
44 Ft ,3 In |
|
SizeIrregular
|
44.3 X 129.9 Ft |
|
SizeTotalText
|
44.3 X 129.9 Ft |
|
ZoningDescription
|
R-5 |
Rooms
| Level |
Type |
Length |
Width |
Dimensions |
|
Second Level |
Primary Bedroom |
6.3 m |
4.19 m |
6.3 m x 4.19 m |
|
Second Level |
Bedroom 2 |
3.66 m |
3.73 m |
3.66 m x 3.73 m |
|
Second Level |
Bedroom 3 |
4.06 m |
3.66 m |
4.06 m x 3.66 m |
|
Second Level |
Bedroom 4 |
3.66 m |
3.56 m |
3.66 m x 3.56 m |
|
Lower Level |
Recreational, Games Room |
9.55 m |
13.39 m |
9.55 m x 13.39 m |
|
Main Level |
Foyer |
1.5 m |
4.8 m |
1.5 m x 4.8 m |
|
Main Level |
Living Room |
6.2 m |
3.73 m |
6.2 m x 3.73 m |
|
Main Level |
Family Room |
4.34 m |
4.24 m |
4.34 m x 4.24 m |
|
Main Level |
Kitchen |
5.05 m |
2.44 m |
5.05 m x 2.44 m |
|
Main Level |
Eating Area |
4.65 m |
2.97 m |
4.65 m x 2.97 m |
Utilities
https://www.realtor.ca/real-estate/28309355/37-carew-boulevard-kawartha-lakes-lindsay-lindsay

