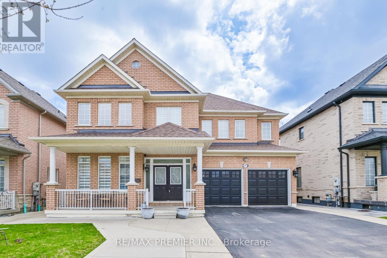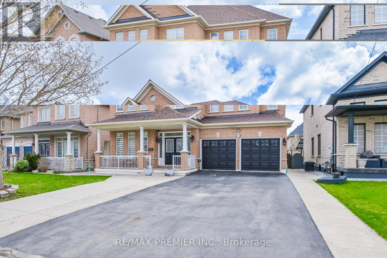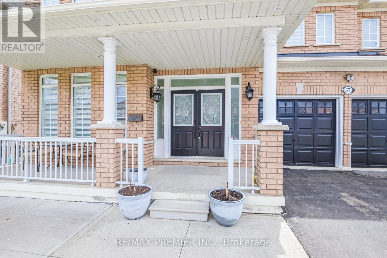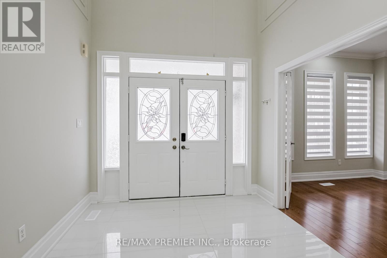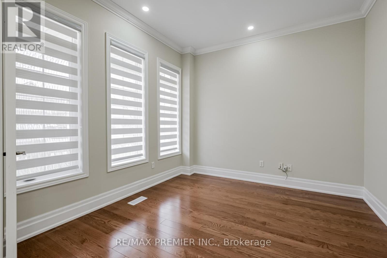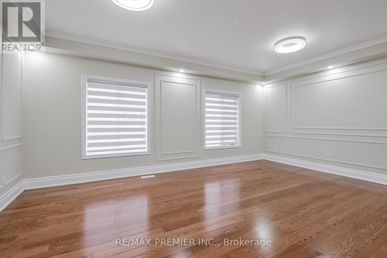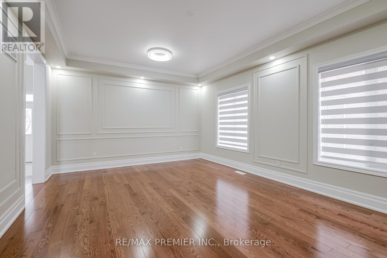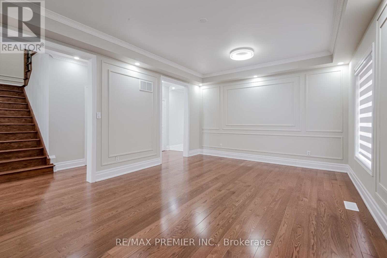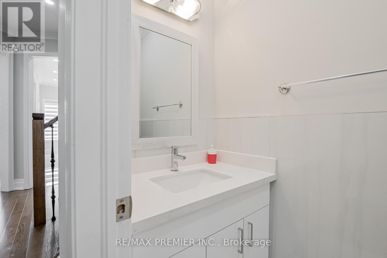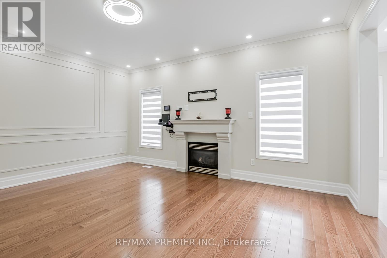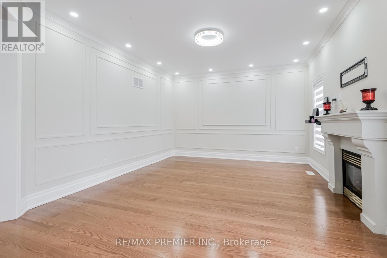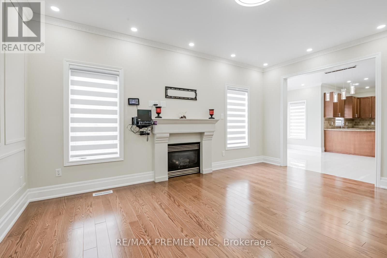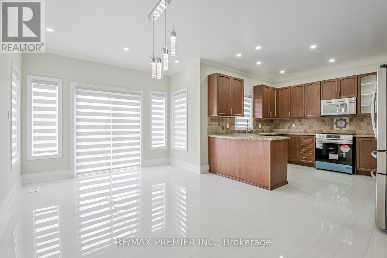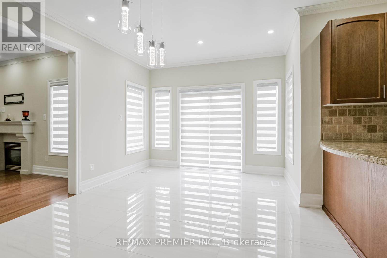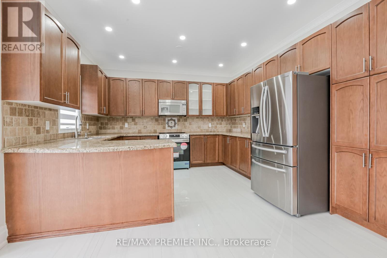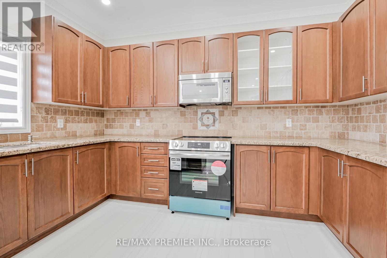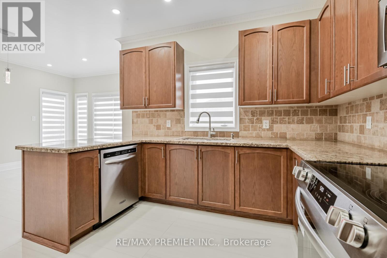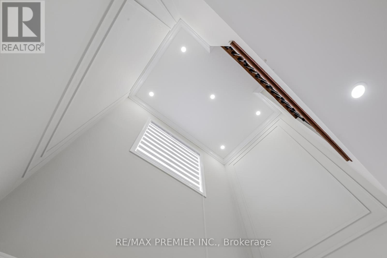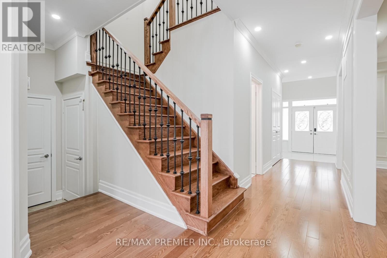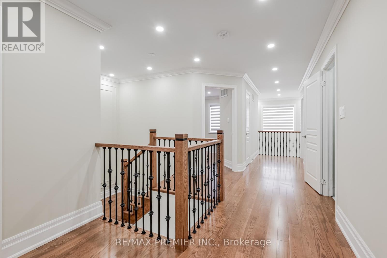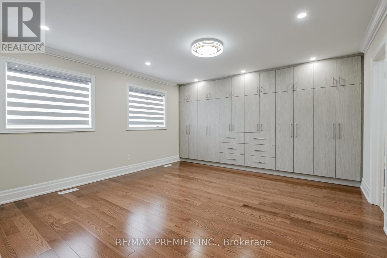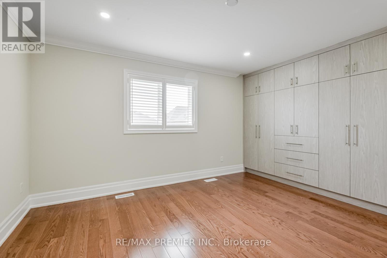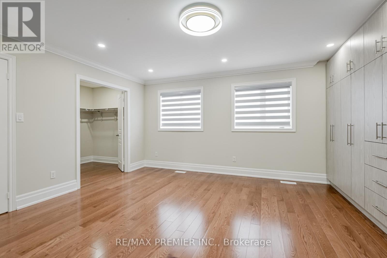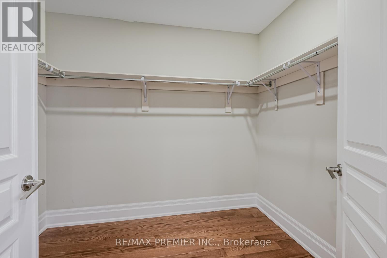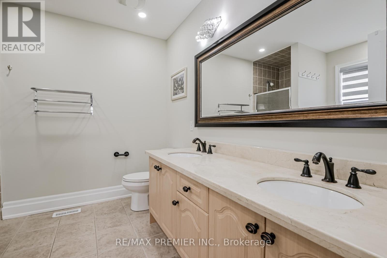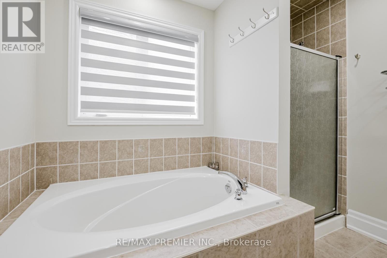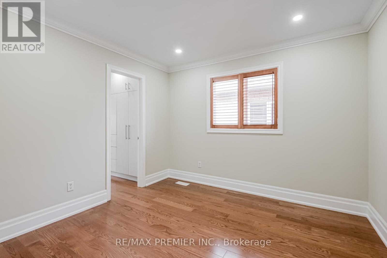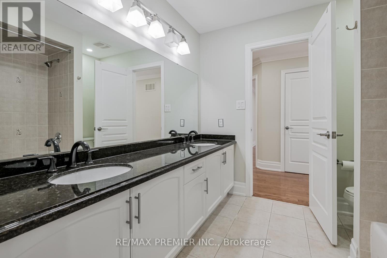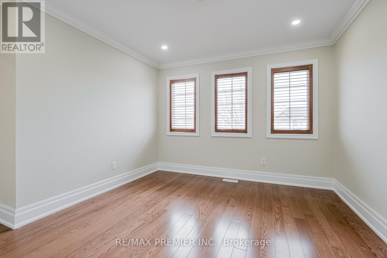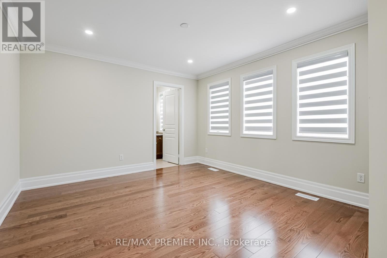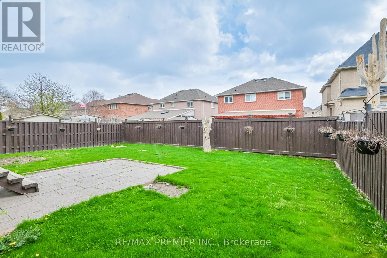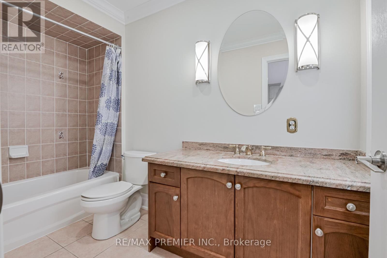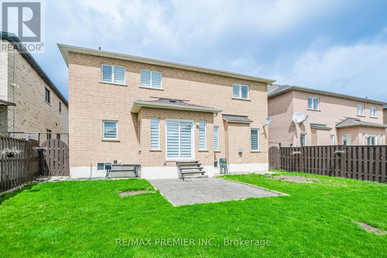5 Bedroom
4 Bathroom
Fireplace
Central Air Conditioning
Forced Air
$6,000 Monthly
Prime location! This prime and rare 5 bedroom 4 washroom Maple property is a homeowner's delight. Lots of upgrades which also include granite countertops in the kitchen and all washrooms, stone backsplash, pot lights, 22 ft foyer, extended driveway, and upgraded washrooms, this quiet, safe, and cozy home. Recently fully renovated, spent over 100k, new tiles, new hardwood floor throughout, wainscoting, crown molding, new stairs, pot lights, in the whole house, custom large size closets, new laundry on 2nd level, new zebra blinds in the whole house, new paint throughout house. **** EXTRAS **** Double door fridge, stove, all elfs, washer, dryer, and dishwasher (id:49269)
Property Details
|
MLS® Number
|
N8273632 |
|
Property Type
|
Single Family |
|
Community Name
|
Maple |
|
Parking Space Total
|
3 |
Building
|
Bathroom Total
|
4 |
|
Bedrooms Above Ground
|
5 |
|
Bedrooms Total
|
5 |
|
Construction Style Attachment
|
Detached |
|
Cooling Type
|
Central Air Conditioning |
|
Exterior Finish
|
Brick |
|
Fireplace Present
|
Yes |
|
Foundation Type
|
Concrete |
|
Heating Fuel
|
Natural Gas |
|
Heating Type
|
Forced Air |
|
Stories Total
|
2 |
|
Type
|
House |
|
Utility Water
|
Municipal Water |
Parking
Land
|
Acreage
|
No |
|
Sewer
|
Sanitary Sewer |
|
Size Irregular
|
49.21 X 102.45 Ft ; Irregular |
|
Size Total Text
|
49.21 X 102.45 Ft ; Irregular|under 1/2 Acre |
Rooms
| Level |
Type |
Length |
Width |
Dimensions |
|
Second Level |
Primary Bedroom |
5.03 m |
4.27 m |
5.03 m x 4.27 m |
|
Second Level |
Bedroom 2 |
4.27 m |
3.51 m |
4.27 m x 3.51 m |
|
Second Level |
Bedroom 3 |
3.51 m |
3.51 m |
3.51 m x 3.51 m |
|
Second Level |
Bedroom 4 |
3.81 m |
2.6 m |
3.81 m x 2.6 m |
|
Second Level |
Bedroom 5 |
3.05 m |
4.57 m |
3.05 m x 4.57 m |
|
Main Level |
Family Room |
5.5 m |
6.7 m |
5.5 m x 6.7 m |
|
Main Level |
Living Room |
4.71 m |
3.51 m |
4.71 m x 3.51 m |
|
Main Level |
Kitchen |
5.5 m |
6.7 m |
5.5 m x 6.7 m |
|
Main Level |
Eating Area |
5.5 m |
6.7 m |
5.5 m x 6.7 m |
|
Main Level |
Den |
3.05 m |
2.75 m |
3.05 m x 2.75 m |
https://www.realtor.ca/real-estate/26805943/37-colombo-crescent-vaughan-maple

