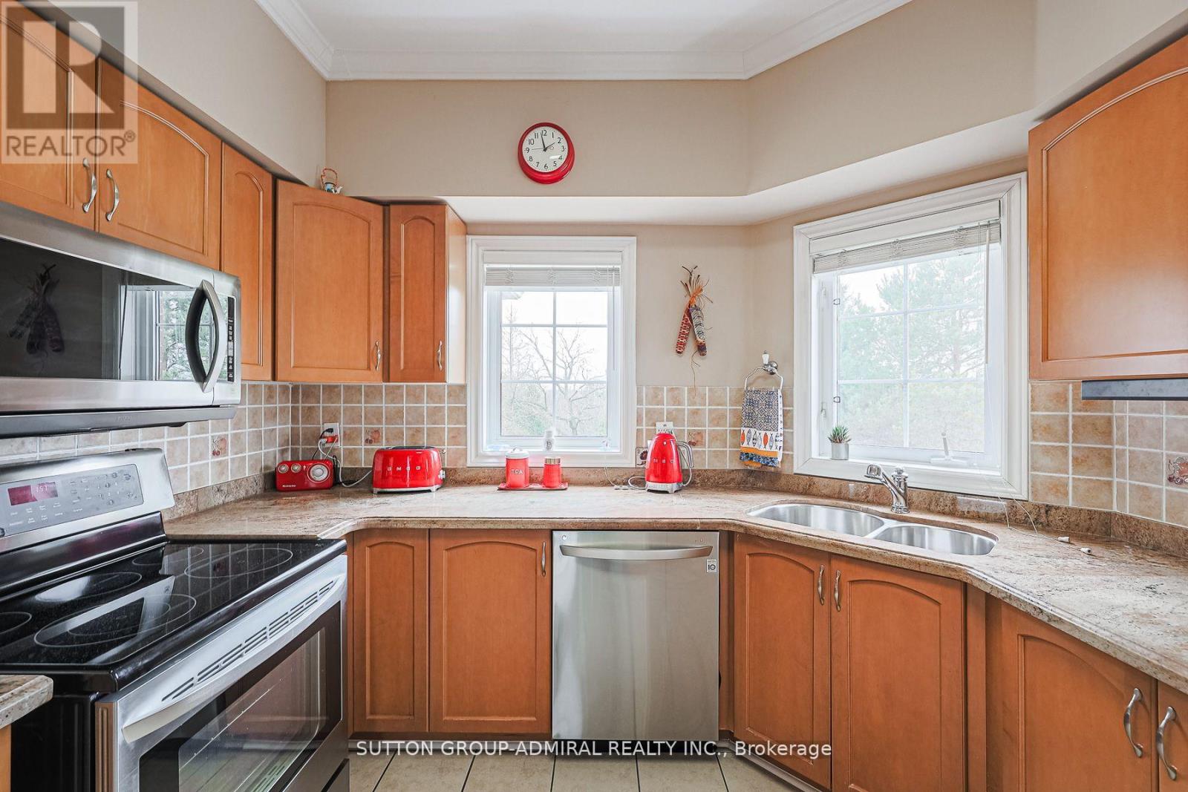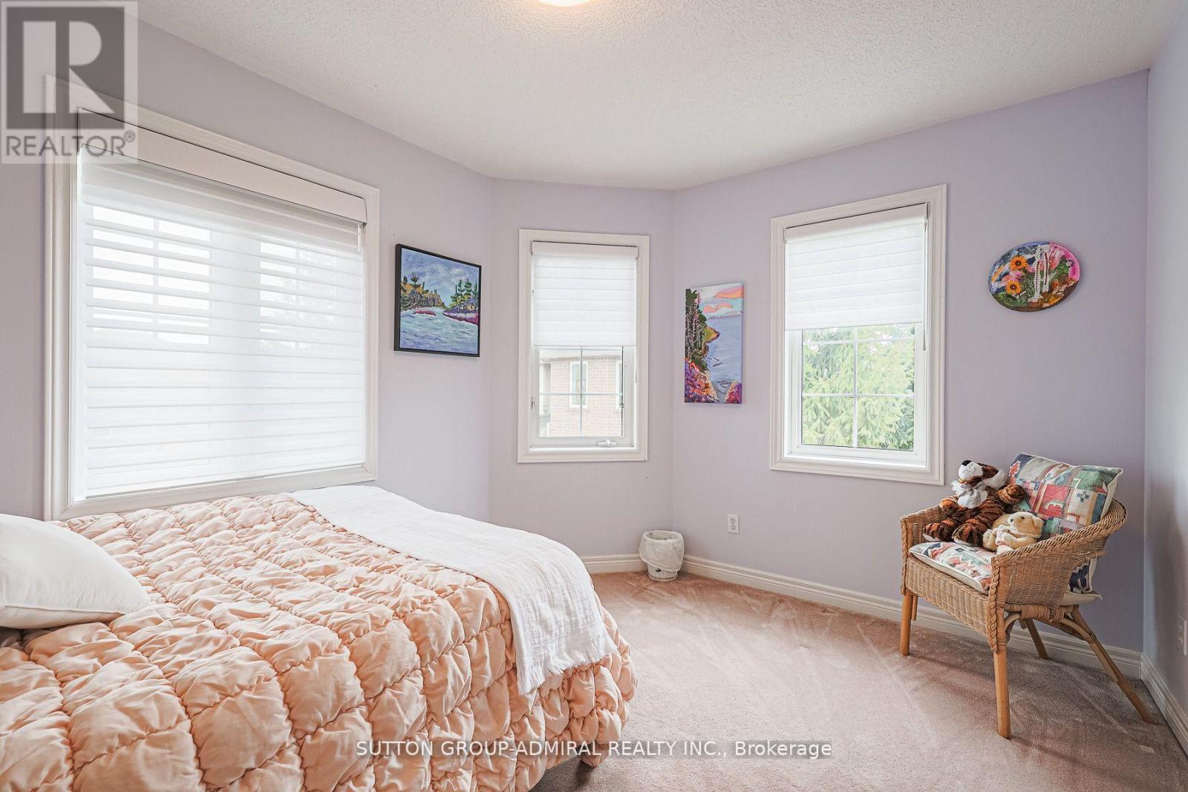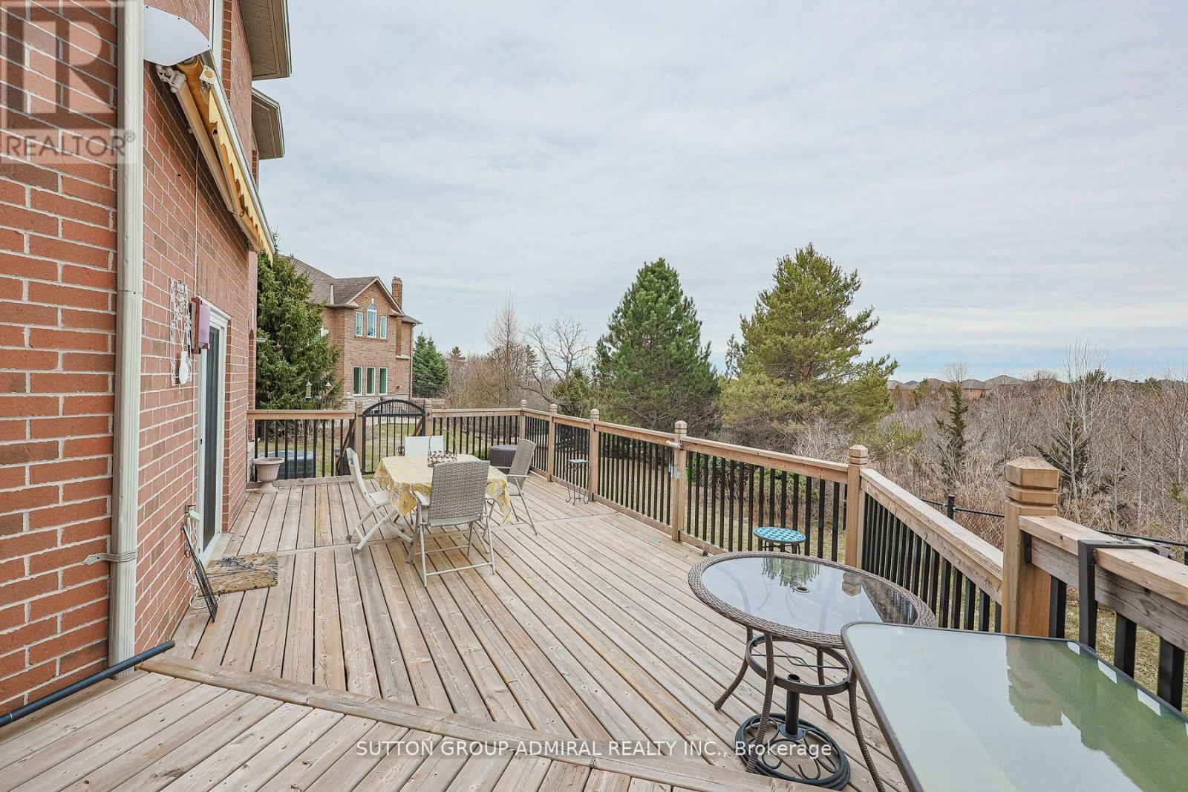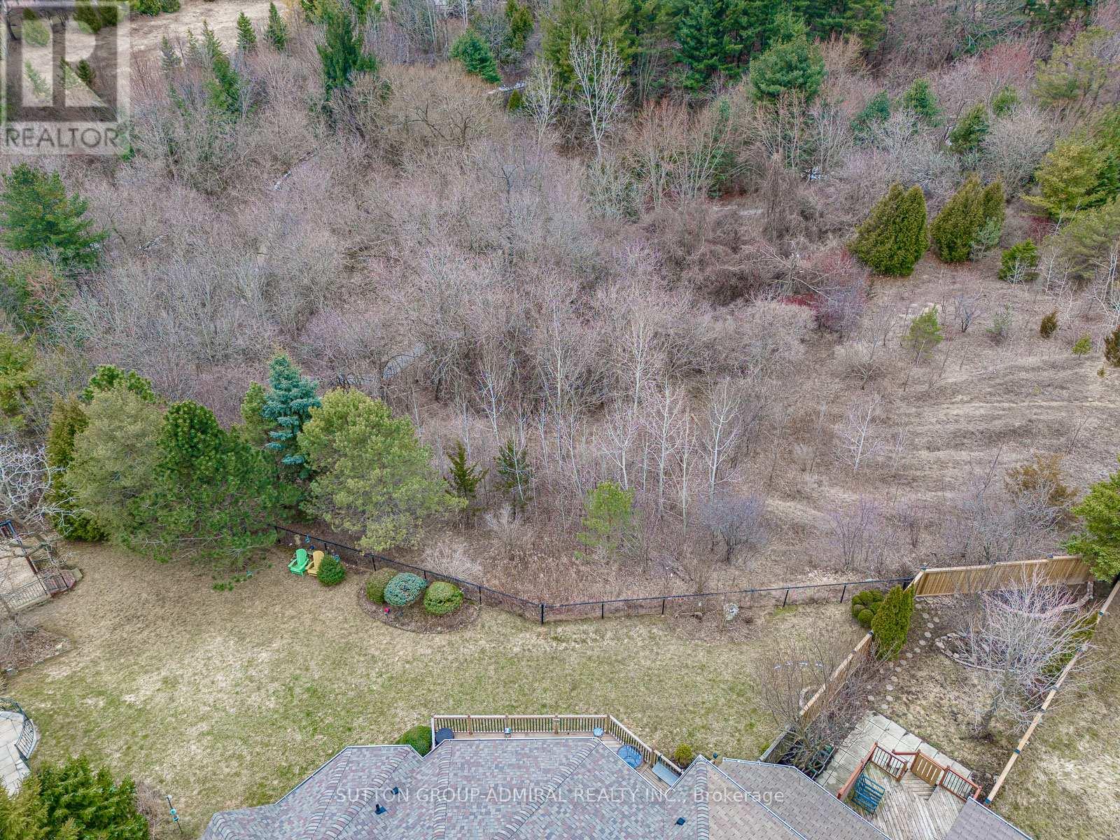4 Bedroom
3 Bathroom
1500 - 2000 sqft
Fireplace
Central Air Conditioning
Forced Air
$1,299,000
*RARELY FOUND HUGE PREMIUM PIE-SHAPED RAVINE LOT* Stunning 4 Bedroom Executive End-Unit Townhome at End Of Quiet Child-Friendly Cul-De Sac. Incredible 134 Ft Deep Pie Shaped Lot Widens To 111 Ft Across The Back. Enjoy The Idyllic Ravine Views & Extensive Landscaping from the Huge Deck. Updated Kitchen W/Stone Counters & Stainless Steel Appliances. Spacious Primary Bedroom Suite W/4 Pce Ensuite & W/I Closet. Spacious Finished Basement W/Large Rec Room & Separate Room. 10 Min Walk To Highly Ranked Trillium Woods P.S & Zoned For Richmond Hill H.S and Other Top Schools. Close To Elgin West Community Centre & Pool, Shopping & All Other Amenities. (id:49269)
Property Details
|
MLS® Number
|
N12080526 |
|
Property Type
|
Single Family |
|
Community Name
|
Westbrook |
|
ParkingSpaceTotal
|
3 |
Building
|
BathroomTotal
|
3 |
|
BedroomsAboveGround
|
4 |
|
BedroomsTotal
|
4 |
|
Appliances
|
Dishwasher, Dryer, Garage Door Opener, Hood Fan, Microwave, Stove, Washer, Window Coverings, Refrigerator |
|
BasementDevelopment
|
Finished |
|
BasementType
|
N/a (finished) |
|
ConstructionStyleAttachment
|
Attached |
|
CoolingType
|
Central Air Conditioning |
|
ExteriorFinish
|
Brick |
|
FireplacePresent
|
Yes |
|
FlooringType
|
Ceramic, Hardwood |
|
FoundationType
|
Poured Concrete |
|
HalfBathTotal
|
1 |
|
HeatingFuel
|
Natural Gas |
|
HeatingType
|
Forced Air |
|
StoriesTotal
|
2 |
|
SizeInterior
|
1500 - 2000 Sqft |
|
Type
|
Row / Townhouse |
|
UtilityWater
|
Municipal Water |
Parking
Land
|
Acreage
|
No |
|
Sewer
|
Sanitary Sewer |
|
SizeDepth
|
134 Ft |
|
SizeFrontage
|
14 Ft |
|
SizeIrregular
|
14 X 134 Ft ; 14'(front)x113.3'x111'(rear)x134.17' |
|
SizeTotalText
|
14 X 134 Ft ; 14'(front)x113.3'x111'(rear)x134.17' |
Rooms
| Level |
Type |
Length |
Width |
Dimensions |
|
Second Level |
Primary Bedroom |
5.54 m |
3.84 m |
5.54 m x 3.84 m |
|
Second Level |
Bedroom 2 |
3.71 m |
3.25 m |
3.71 m x 3.25 m |
|
Second Level |
Bedroom 3 |
3.69 m |
2.92 m |
3.69 m x 2.92 m |
|
Second Level |
Bedroom 4 |
3.69 m |
2 m |
3.69 m x 2 m |
|
Basement |
Recreational, Games Room |
6.19 m |
3.35 m |
6.19 m x 3.35 m |
|
Basement |
Bedroom |
3.22 m |
2.89 m |
3.22 m x 2.89 m |
|
Main Level |
Kitchen |
3.84 m |
3.35 m |
3.84 m x 3.35 m |
|
Main Level |
Dining Room |
4.06 m |
3.15 m |
4.06 m x 3.15 m |
|
Main Level |
Family Room |
5.54 m |
3.84 m |
5.54 m x 3.84 m |
https://www.realtor.ca/real-estate/28162783/37-edgemont-court-richmond-hill-westbrook-westbrook











































