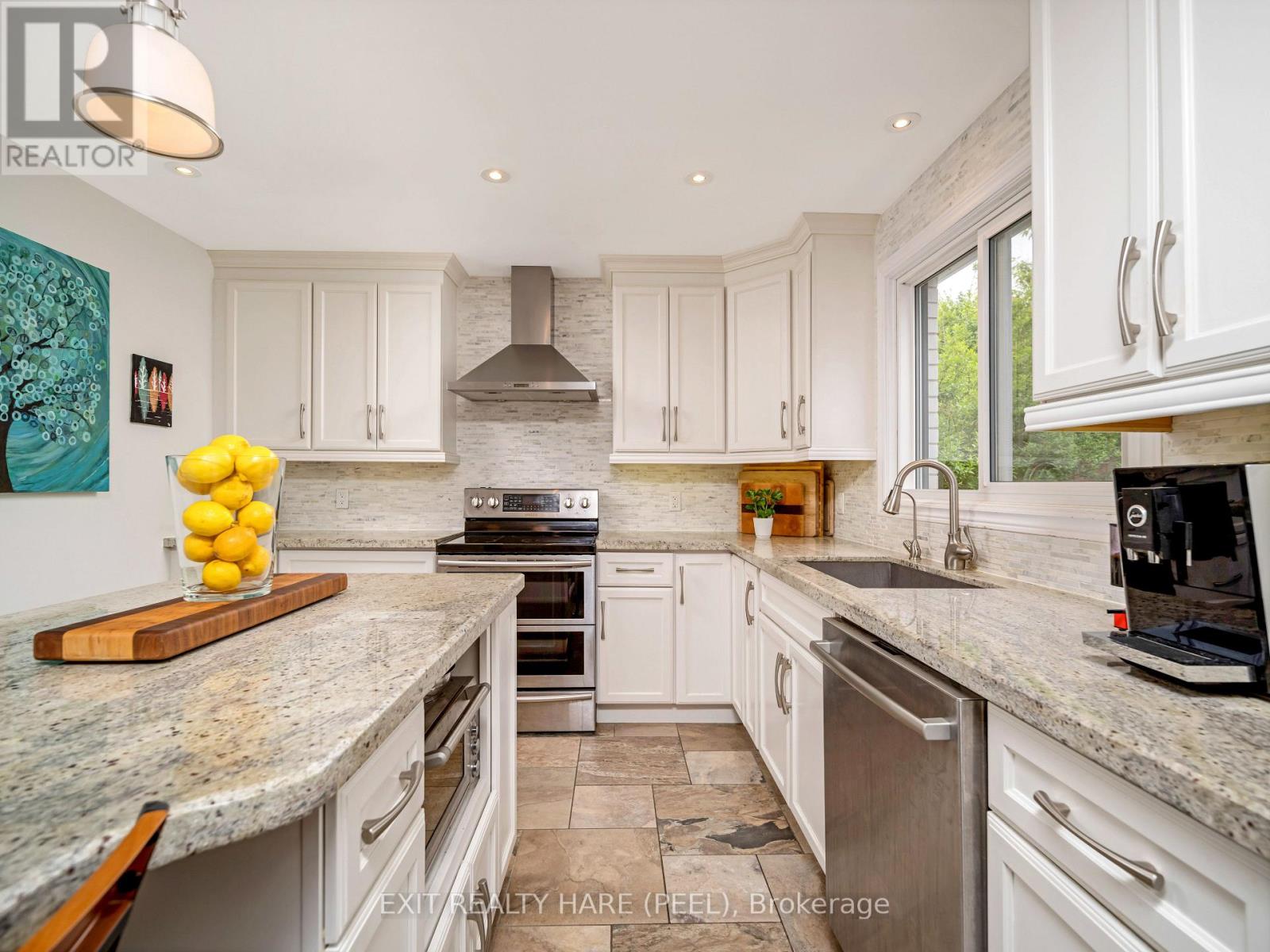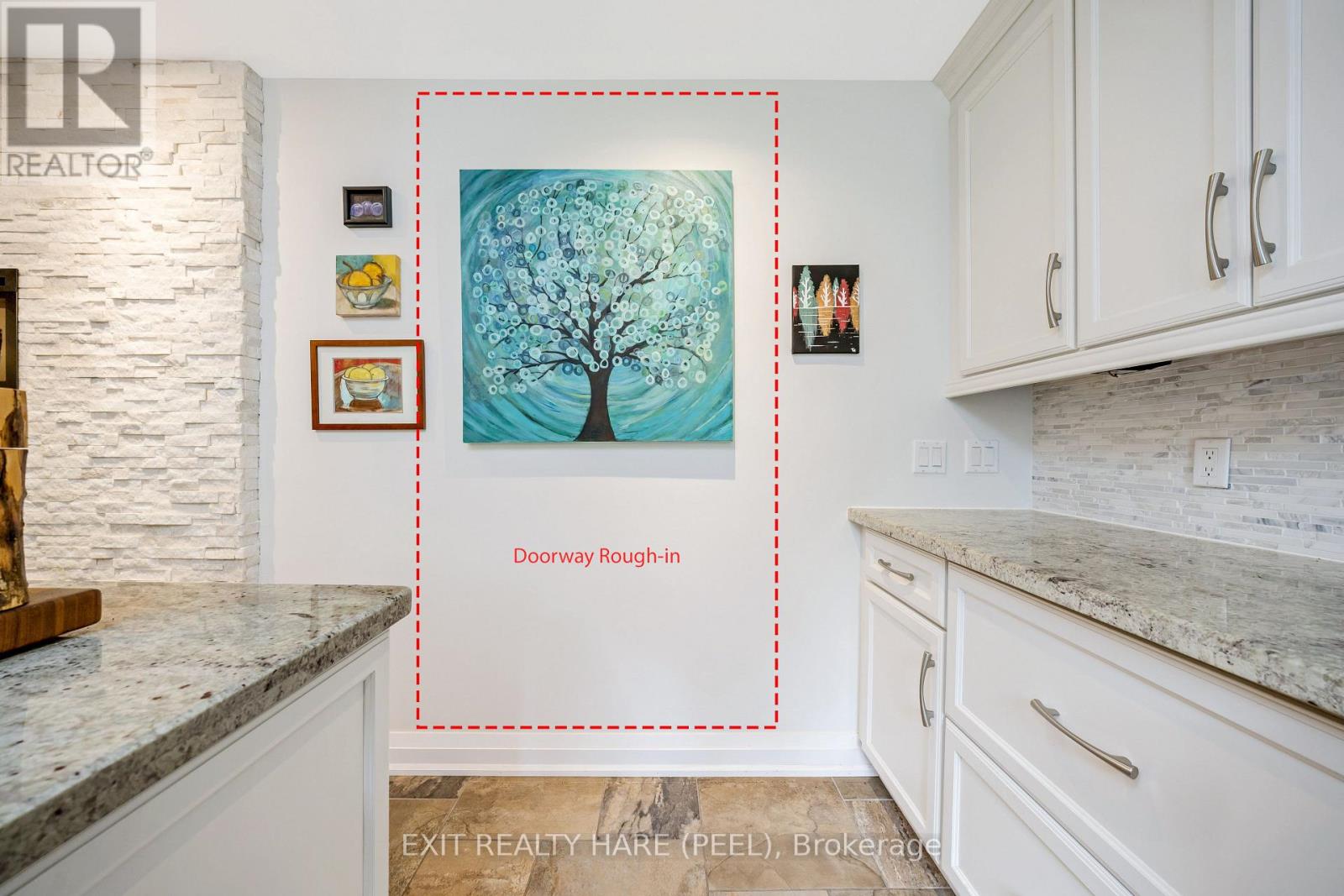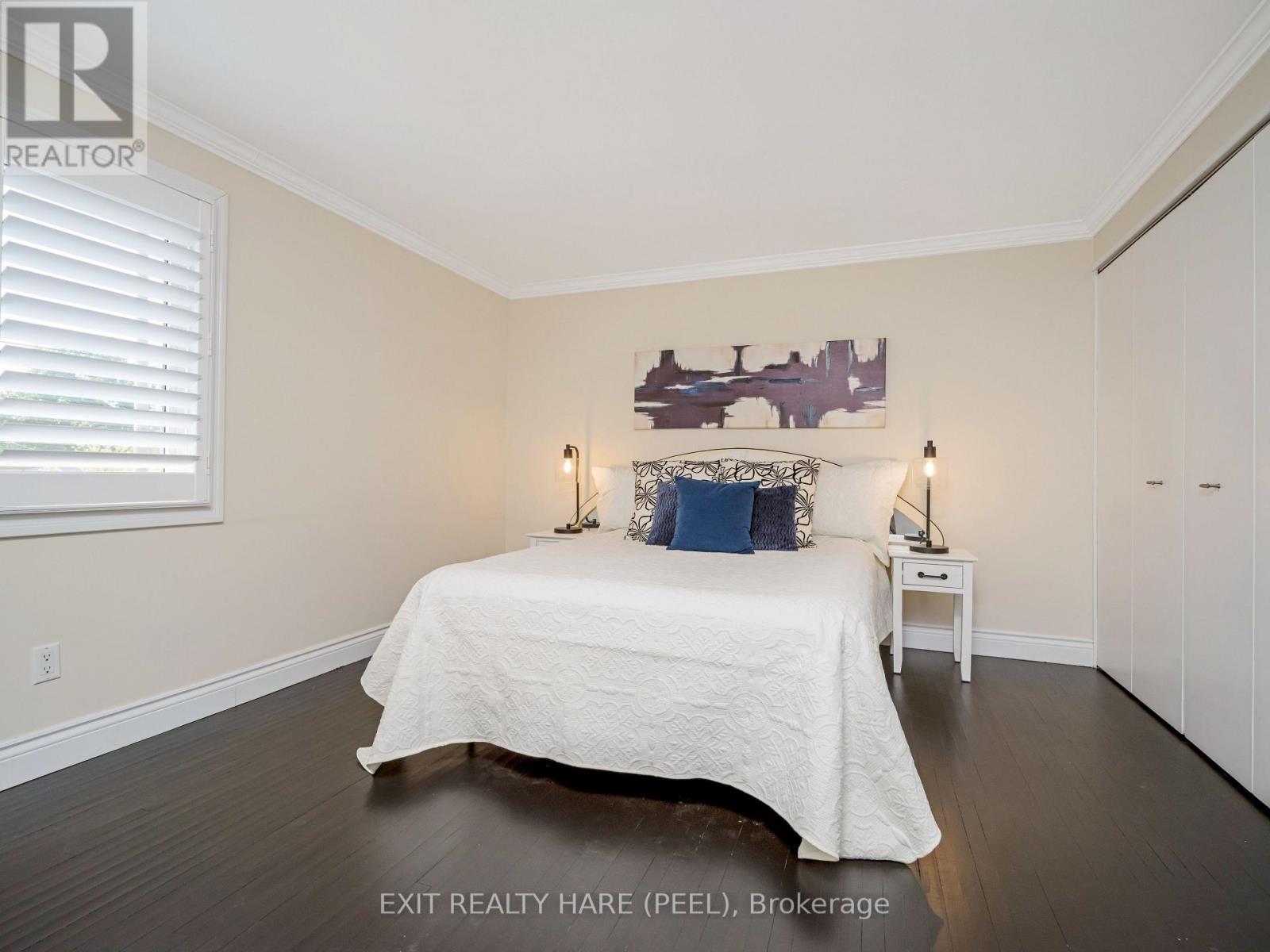6 Bedroom
7 Bathroom
3500 - 5000 sqft
Fireplace
Central Air Conditioning
Forced Air
Landscaped
$2,499,999
Discover a One-of-a-Kind Home w/Legal In-Law Suite on 2nd floor on a 70' x 110' ravine lot! With a 2000 sq ft addition and custom renovations throughout this home offers 5 beds, 7 baths and much more! Enjoy luxury living in this meticulously designed home, perfect for a large or multi-generational family. Offering ultra high-end finishes. Approximately 4500 sq ft of finished living space + 300 sq ft storage loft and 600 sq ft crawl space for extra storage. Approximately 1200 sq ft 2nd-floor Legal in-law suite features; breathtaking backyard views from a 209 sq ft covered balcony overlooking ravine, Gourmet Kitchen with Stainless Steel appliances, vaulted ceilings, fireplace, primary bedroom with 5 pc ensuite bath, office and 2 pc powder room. Main floor features; kitchen with granite counters, large island and fireplace, wet bar, 2 bathrooms, sauna, 2 walkouts to backyard with composite decking and more! $50 k Steel circular staircase from 2nd floor balcony, concrete walkways. Fully finished basement with 3 pc bath, bedroom and wet bar. Insulated double garage with access to hot water, crawl space and 3 entrances. Generac Generator with auto start-up installed keeps you safe and warm during power interruptions. This is your cottage in the city on a pool-sized lot! Pre-wired for pool and hot tub and electric car charging. Experience this Immaculate home in a highly desirable mature neighbourhood on a premium ravine lot! (id:49269)
Property Details
|
MLS® Number
|
W12062736 |
|
Property Type
|
Single Family |
|
Community Name
|
Georgetown |
|
AmenitiesNearBy
|
Park |
|
Features
|
Level Lot, Ravine, Backs On Greenbelt, Flat Site, Dry, Level, Carpet Free, Sump Pump, Sauna |
|
ParkingSpaceTotal
|
5 |
|
Structure
|
Patio(s), Deck, Shed |
Building
|
BathroomTotal
|
7 |
|
BedroomsAboveGround
|
5 |
|
BedroomsBelowGround
|
1 |
|
BedroomsTotal
|
6 |
|
Amenities
|
Fireplace(s), Separate Heating Controls |
|
Appliances
|
Garage Door Opener Remote(s), Oven - Built-in, Range, Water Heater - Tankless, Water Heater, Water Purifier, Water Softener, Water Meter |
|
BasementDevelopment
|
Finished |
|
BasementType
|
Full (finished) |
|
ConstructionStatus
|
Insulation Upgraded |
|
ConstructionStyleAttachment
|
Detached |
|
CoolingType
|
Central Air Conditioning |
|
ExteriorFinish
|
Brick, Vinyl Siding |
|
FireProtection
|
Smoke Detectors |
|
FireplacePresent
|
Yes |
|
FireplaceTotal
|
2 |
|
FlooringType
|
Laminate, Hardwood, Slate, Tile |
|
FoundationType
|
Concrete |
|
HalfBathTotal
|
1 |
|
HeatingFuel
|
Natural Gas |
|
HeatingType
|
Forced Air |
|
StoriesTotal
|
2 |
|
SizeInterior
|
3500 - 5000 Sqft |
|
Type
|
House |
|
UtilityPower
|
Generator |
|
UtilityWater
|
Municipal Water |
Parking
Land
|
Acreage
|
No |
|
FenceType
|
Fenced Yard |
|
LandAmenities
|
Park |
|
LandscapeFeatures
|
Landscaped |
|
Sewer
|
Sanitary Sewer |
|
SizeDepth
|
110 Ft |
|
SizeFrontage
|
70 Ft |
|
SizeIrregular
|
70 X 110 Ft ; Ravine Lot |
|
SizeTotalText
|
70 X 110 Ft ; Ravine Lot|under 1/2 Acre |
|
ZoningDescription
|
Two Unit Zoning |
Rooms
| Level |
Type |
Length |
Width |
Dimensions |
|
Second Level |
Bedroom |
3.33 m |
3.53 m |
3.33 m x 3.53 m |
|
Second Level |
Bedroom |
3.38 m |
3.49 m |
3.38 m x 3.49 m |
|
Second Level |
Bedroom |
4.39 m |
3.5 m |
4.39 m x 3.5 m |
|
Second Level |
Primary Bedroom |
3.37 m |
4.58 m |
3.37 m x 4.58 m |
|
Second Level |
Kitchen |
5.89 m |
4.02 m |
5.89 m x 4.02 m |
|
Second Level |
Living Room |
5.91 m |
3.94 m |
5.91 m x 3.94 m |
|
Basement |
Bedroom |
3.73 m |
2.77 m |
3.73 m x 2.77 m |
|
Basement |
Family Room |
3.11 m |
3.61 m |
3.11 m x 3.61 m |
|
Main Level |
Dining Room |
5.67 m |
6.8 m |
5.67 m x 6.8 m |
|
Main Level |
Family Room |
5.94 m |
4.23 m |
5.94 m x 4.23 m |
|
Main Level |
Kitchen |
6.85 m |
3.33 m |
6.85 m x 3.33 m |
|
Main Level |
Living Room |
6.03 m |
4.88 m |
6.03 m x 4.88 m |
Utilities
|
Cable
|
Available |
|
Sewer
|
Installed |
https://www.realtor.ca/real-estate/28122467/37-fagan-drive-halton-hills-georgetown-georgetown































