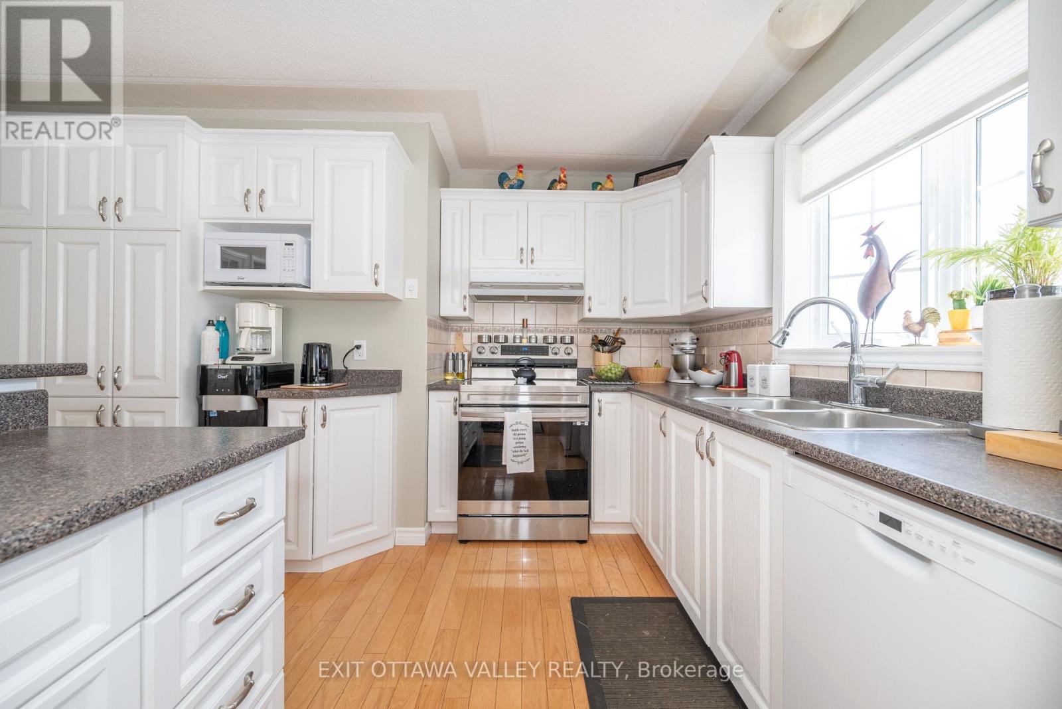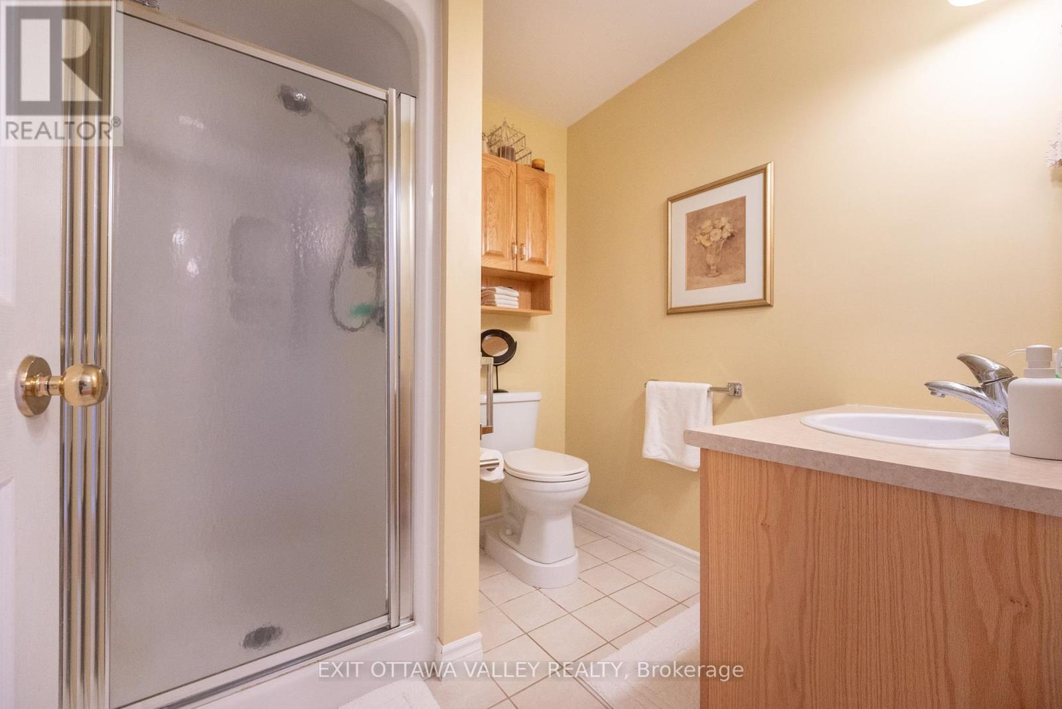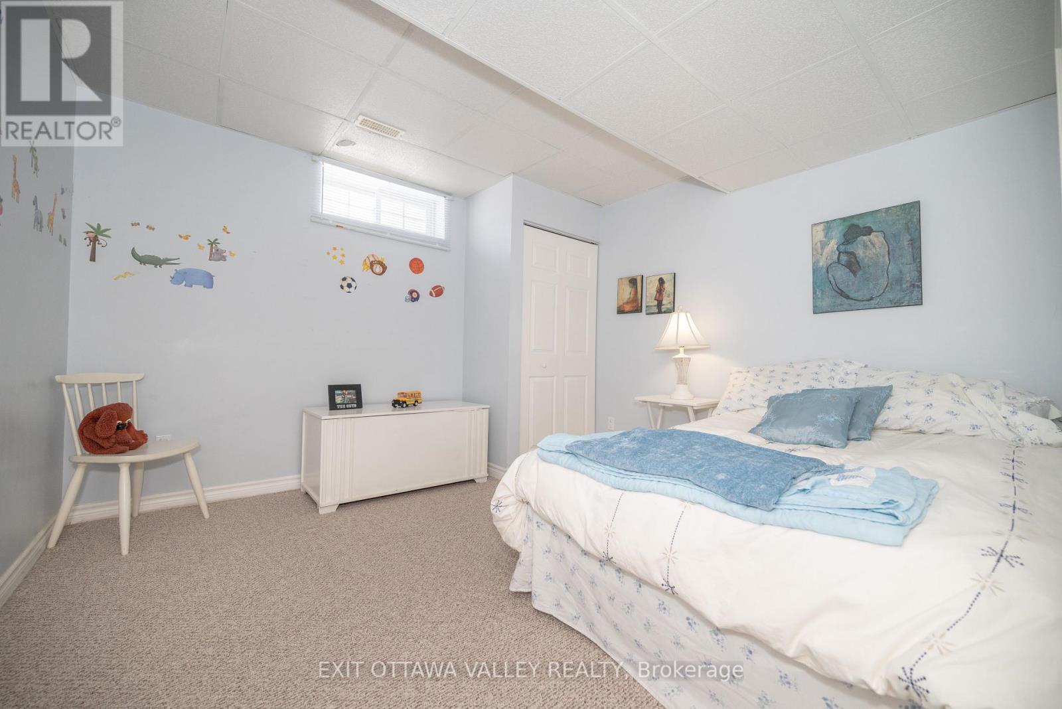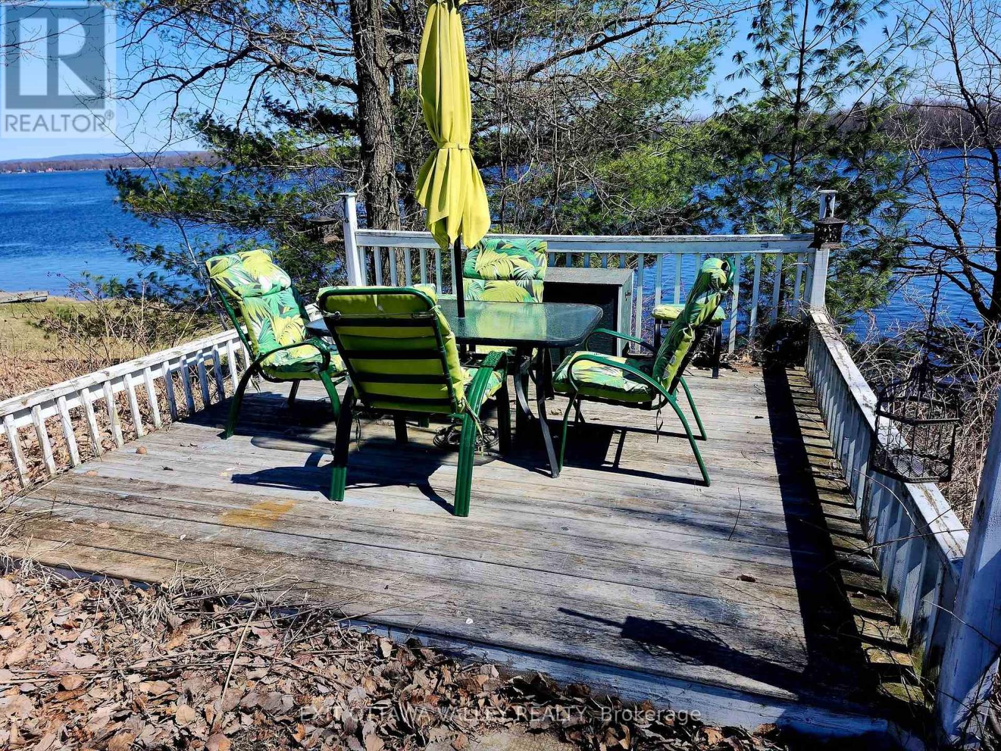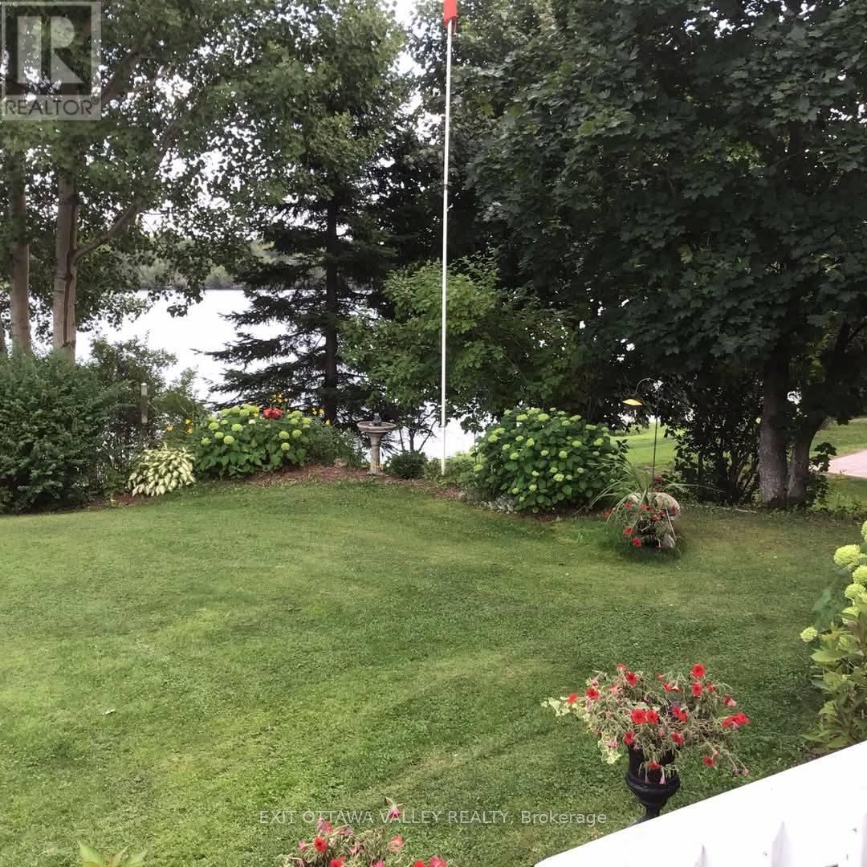4 Bedroom
3 Bathroom
1100 - 1500 sqft
Raised Bungalow
Fireplace
Central Air Conditioning, Air Exchanger
Forced Air
Waterfront
Landscaped
$749,900
The waterfront dream home, you did not know you wanted. Steps to the Ottawa River with a house that has all the comforts of year round living. 2002 fully stoned raised bungalow has an exceptional floor plan with all amenities you need on the main level. Enter through the larger foyer with double closet space. The main level features beautiful views, neutral decor, hardwood floors, bonus den/office, living room with a fire place, 2nd bedroom, 3pc bathroom and a laundry room with access to double garage. Sun filled kitchen features large center island open to dining area with a view of the river, as well as access to a large waterside rear deck. Spacious primary bedroom has a walk-in closet, and 4 pc ensuite with soaker tub and stand alone shower. Cozy basement is fully carpeted with 2 additional bedrooms, large storage room with built in shelving, 4 pc bathroom, office, and utility room with work bench. Be prepared to fall in love with this property. Besides the rear deck attached to house, there is also a deck with a water view near the hills edge. Follow the stairs down to the guest bunkie/watershed that has its own deck and view with just a few more stairs down to the private dock. Perfect water way for boating, fishing, swimming and tubing. Miles of waterways to enjoy. The waterfront/ country life is full of starry nights around a fire pit area, sounds of the moving water, views of fall leaves, snow capped trees, and wild life. Come for the waterfront but stay because this house has everything you need! (id:49269)
Open House
This property has open houses!
Starts at:
1:00 pm
Ends at:
3:00 pm
Property Details
|
MLS® Number
|
X12022649 |
|
Property Type
|
Single Family |
|
Community Name
|
580 - Whitewater Region |
|
CommunityFeatures
|
Fishing, School Bus |
|
Easement
|
Right Of Way |
|
EquipmentType
|
Propane Tank |
|
Features
|
Cul-de-sac, Hillside, Wooded Area, Irregular Lot Size, Waterway, Flat Site, Sump Pump |
|
ParkingSpaceTotal
|
6 |
|
RentalEquipmentType
|
Propane Tank |
|
Structure
|
Porch, Deck, Shed, Dock |
|
ViewType
|
View Of Water, River View |
|
WaterFrontType
|
Waterfront |
Building
|
BathroomTotal
|
3 |
|
BedroomsAboveGround
|
2 |
|
BedroomsBelowGround
|
2 |
|
BedroomsTotal
|
4 |
|
Age
|
16 To 30 Years |
|
Amenities
|
Fireplace(s) |
|
Appliances
|
Garage Door Opener Remote(s), Water Heater, Water Treatment, Dishwasher, Dryer, Hood Fan, Stove, Washer, Refrigerator |
|
ArchitecturalStyle
|
Raised Bungalow |
|
BasementDevelopment
|
Finished |
|
BasementType
|
N/a (finished) |
|
ConstructionStyleAttachment
|
Detached |
|
CoolingType
|
Central Air Conditioning, Air Exchanger |
|
ExteriorFinish
|
Stone |
|
FireplacePresent
|
Yes |
|
FireplaceTotal
|
1 |
|
FoundationType
|
Poured Concrete |
|
HeatingFuel
|
Oil |
|
HeatingType
|
Forced Air |
|
StoriesTotal
|
1 |
|
SizeInterior
|
1100 - 1500 Sqft |
|
Type
|
House |
|
UtilityWater
|
Dug Well |
Parking
Land
|
AccessType
|
Year-round Access, Private Docking |
|
Acreage
|
No |
|
LandscapeFeatures
|
Landscaped |
|
Sewer
|
Septic System |
|
SizeDepth
|
230 Ft |
|
SizeFrontage
|
96 Ft |
|
SizeIrregular
|
96 X 230 Ft |
|
SizeTotalText
|
96 X 230 Ft |
|
SurfaceWater
|
River/stream |
|
ZoningDescription
|
Residential |
Rooms
| Level |
Type |
Length |
Width |
Dimensions |
|
Basement |
Utility Room |
4.7498 m |
2.4384 m |
4.7498 m x 2.4384 m |
|
Basement |
Bathroom |
3.4036 m |
2.413 m |
3.4036 m x 2.413 m |
|
Basement |
Bedroom 3 |
3.3782 m |
3.6576 m |
3.3782 m x 3.6576 m |
|
Basement |
Bedroom 4 |
3.3528 m |
3.7592 m |
3.3528 m x 3.7592 m |
|
Basement |
Family Room |
5.7912 m |
6.9596 m |
5.7912 m x 6.9596 m |
|
Basement |
Den |
2.3276 m |
3.3528 m |
2.3276 m x 3.3528 m |
|
Basement |
Other |
3.4036 m |
4.1656 m |
3.4036 m x 4.1656 m |
|
Main Level |
Kitchen |
4.064 m |
3.6576 m |
4.064 m x 3.6576 m |
|
Main Level |
Bedroom 2 |
2.7432 m |
3.048 m |
2.7432 m x 3.048 m |
|
Main Level |
Dining Room |
2.8956 m |
4.064 m |
2.8956 m x 4.064 m |
|
Main Level |
Living Room |
3.937 m |
5.7912 m |
3.937 m x 5.7912 m |
|
Main Level |
Foyer |
1.9812 m |
3.6576 m |
1.9812 m x 3.6576 m |
|
Main Level |
Office |
2.4892 m |
2.7432 m |
2.4892 m x 2.7432 m |
|
Main Level |
Bathroom |
2.0574 m |
2.0828 m |
2.0574 m x 2.0828 m |
|
Main Level |
Laundry Room |
3.0988 m |
2.0828 m |
3.0988 m x 2.0828 m |
|
Main Level |
Primary Bedroom |
3.9878 m |
4.572 m |
3.9878 m x 4.572 m |
|
Main Level |
Bathroom |
3.048 m |
2.4384 m |
3.048 m x 2.4384 m |
|
Main Level |
Other |
1.524 m |
1.4986 m |
1.524 m x 1.4986 m |
Utilities
|
Wireless
|
Available |
|
Electricity Connected
|
Connected |
|
Telephone
|
Nearby |
https://www.realtor.ca/real-estate/28032158/37-lachance-trail-whitewater-region-580-whitewater-region









