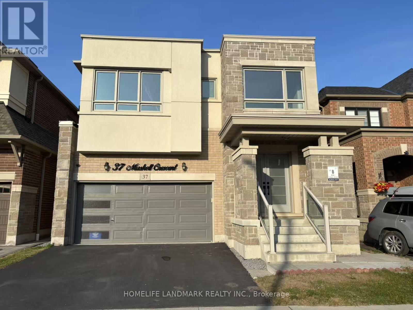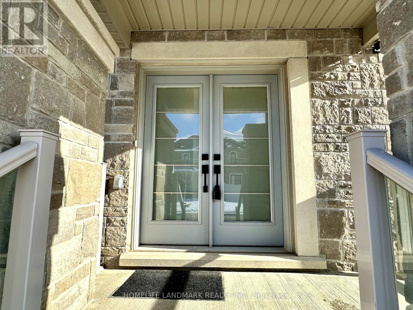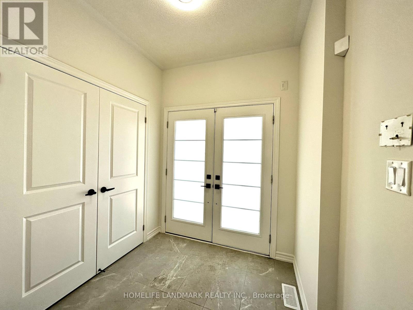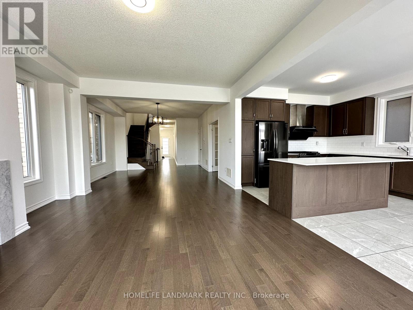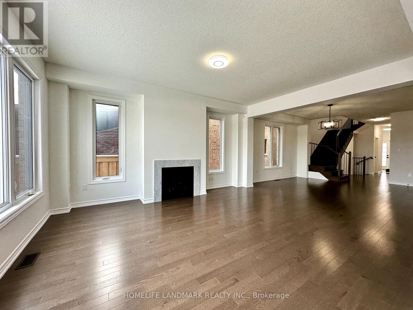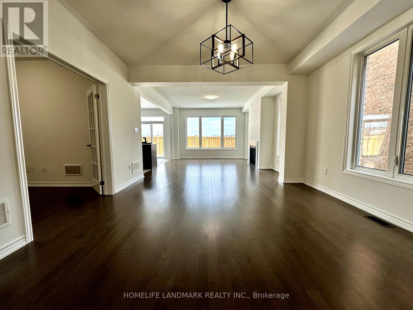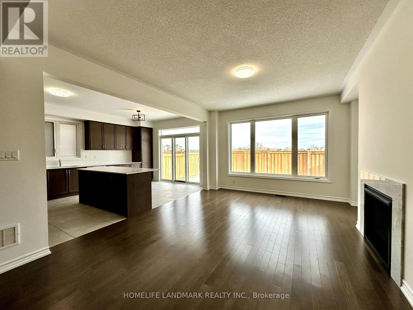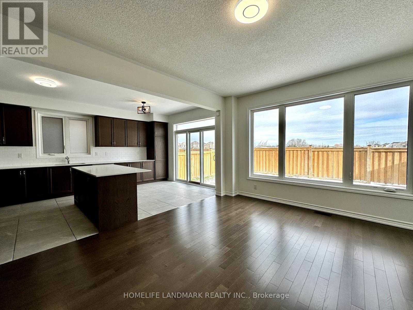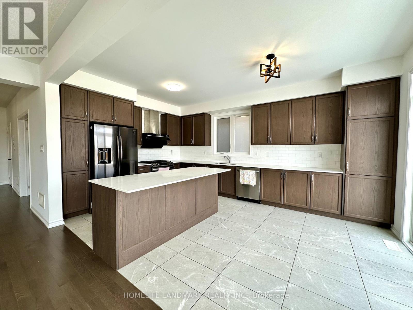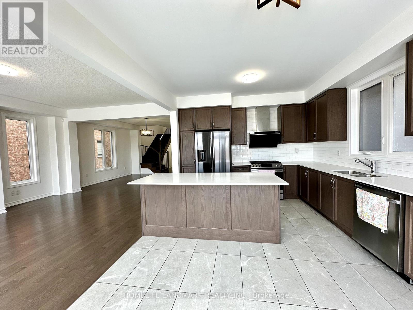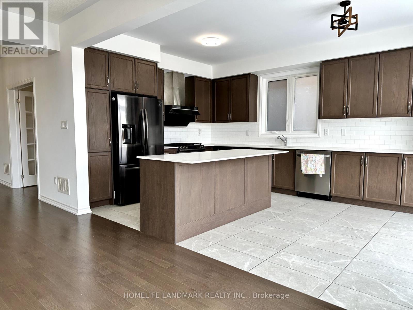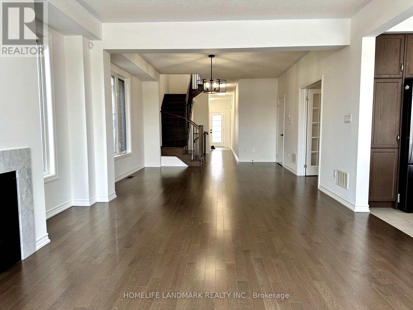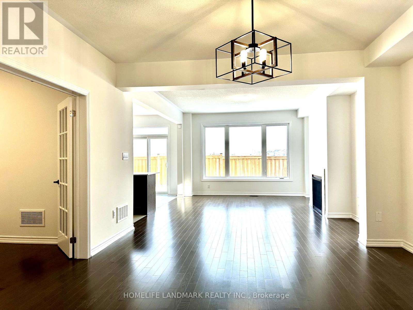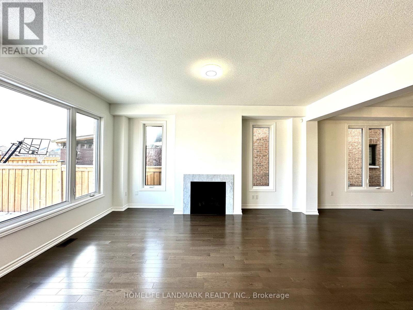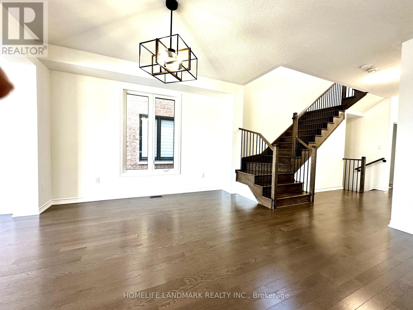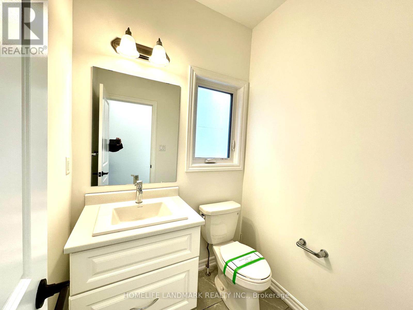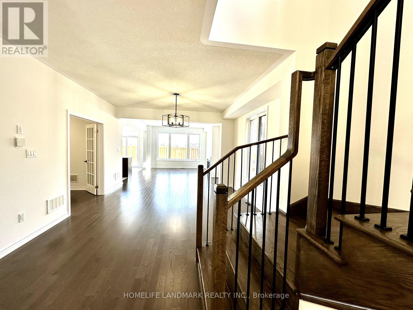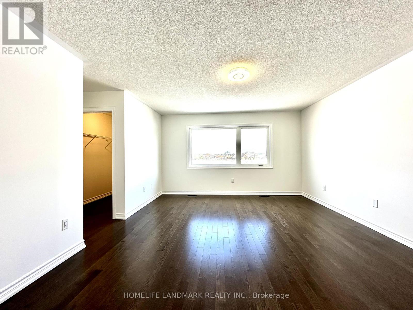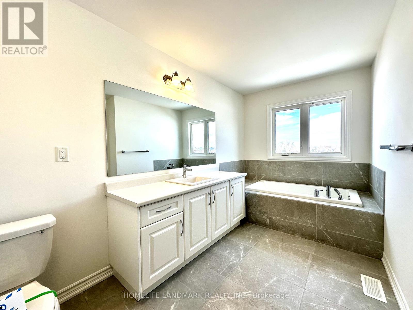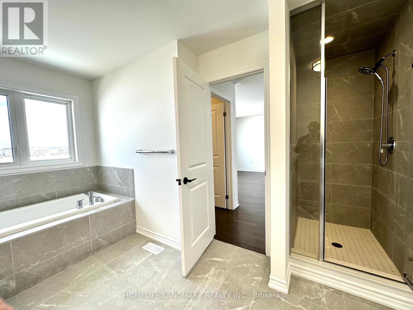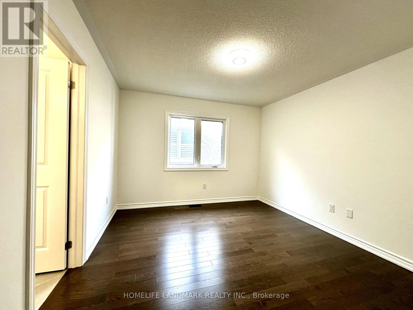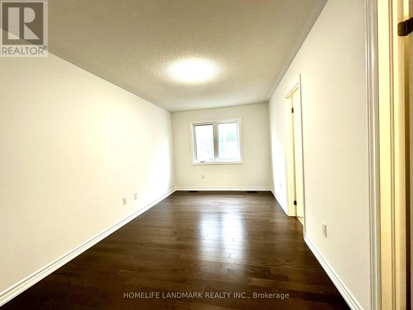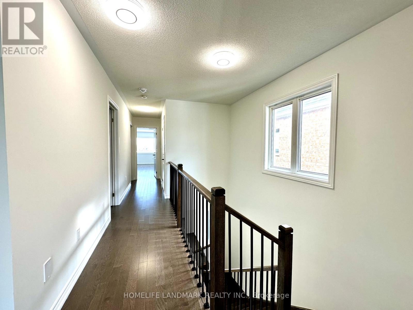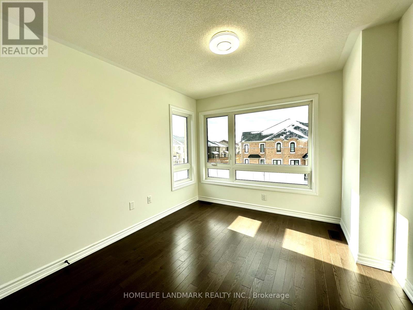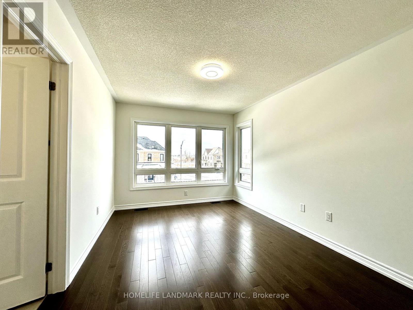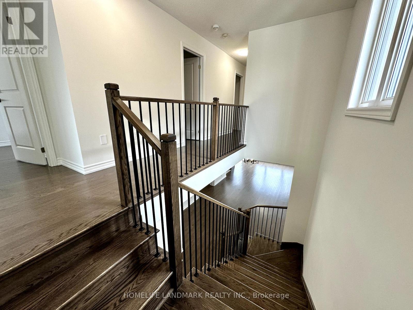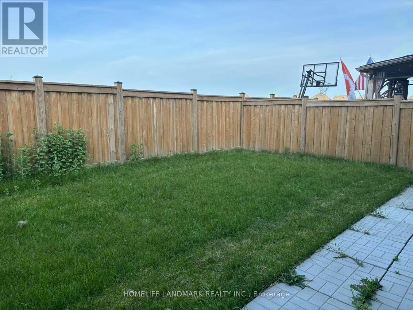5 Bedroom
4 Bathroom
2500 - 3000 sqft
Fireplace
Central Air Conditioning, Ventilation System
Forced Air
$1,530,000
Welcome to this modern design home in Whitby Meadows community by Great Gulf. Great functional layout with stunning 5 bedrooms, open concept great room with fireplace, large kitchen, quartz counter top and centre island, full of natural light. The Primary Suite Offers A 4-piece Ensuite, Walk-in Closet, And Ravine Views. The other 4 Bedroom Also Features Its Own semi Ensuite. backyard into a future school and park, breathtaking surroundings. Energy star qualified home. Lots of $$$ upgrades, including a separate entrance, hardwood floors throughout, s.s. appliances, large island, extended cabinets, triple-glazed windows, under slab insulation in the basement, and oak stairs etc. parks, schools, recreation centre, Walmart, Hwy 401, 412, And The Go Station near by. Do not miss your chance to own this dream home. (id:49269)
Property Details
|
MLS® Number
|
E12221206 |
|
Property Type
|
Single Family |
|
Community Name
|
Rural Whitby |
|
ParkingSpaceTotal
|
4 |
Building
|
BathroomTotal
|
4 |
|
BedroomsAboveGround
|
5 |
|
BedroomsTotal
|
5 |
|
Appliances
|
Dryer, Hood Fan, Stove, Washer, Refrigerator |
|
BasementDevelopment
|
Unfinished |
|
BasementType
|
Full (unfinished) |
|
ConstructionStyleAttachment
|
Detached |
|
CoolingType
|
Central Air Conditioning, Ventilation System |
|
ExteriorFinish
|
Brick |
|
FireplacePresent
|
Yes |
|
FlooringType
|
Hardwood, Tile |
|
FoundationType
|
Concrete |
|
HalfBathTotal
|
1 |
|
HeatingFuel
|
Natural Gas |
|
HeatingType
|
Forced Air |
|
StoriesTotal
|
2 |
|
SizeInterior
|
2500 - 3000 Sqft |
|
Type
|
House |
|
UtilityWater
|
Municipal Water |
Parking
Land
|
Acreage
|
No |
|
Sewer
|
Sanitary Sewer |
|
SizeDepth
|
100 Ft ,2 In |
|
SizeFrontage
|
36 Ft ,1 In |
|
SizeIrregular
|
36.1 X 100.2 Ft |
|
SizeTotalText
|
36.1 X 100.2 Ft |
Rooms
| Level |
Type |
Length |
Width |
Dimensions |
|
Second Level |
Primary Bedroom |
4.98 m |
4.35 m |
4.98 m x 4.35 m |
|
Second Level |
Bedroom 2 |
3.68 m |
3.55 m |
3.68 m x 3.55 m |
|
Second Level |
Bedroom 3 |
5.2 m |
3.15 m |
5.2 m x 3.15 m |
|
Second Level |
Bedroom 4 |
3.82 m |
3.15 m |
3.82 m x 3.15 m |
|
Second Level |
Bedroom 5 |
3.35 m |
3.15 m |
3.35 m x 3.15 m |
|
Ground Level |
Great Room |
4.98 m |
4.28 m |
4.98 m x 4.28 m |
|
Ground Level |
Dining Room |
4.12 m |
4.18 m |
4.12 m x 4.18 m |
|
Ground Level |
Kitchen |
3.68 m |
3.12 m |
3.68 m x 3.12 m |
|
Ground Level |
Eating Area |
3.68 m |
3.12 m |
3.68 m x 3.12 m |
|
Ground Level |
Library |
3.68 m |
2.65 m |
3.68 m x 2.65 m |
https://www.realtor.ca/real-estate/28469921/37-maskell-crescent-whitby-rural-whitby

