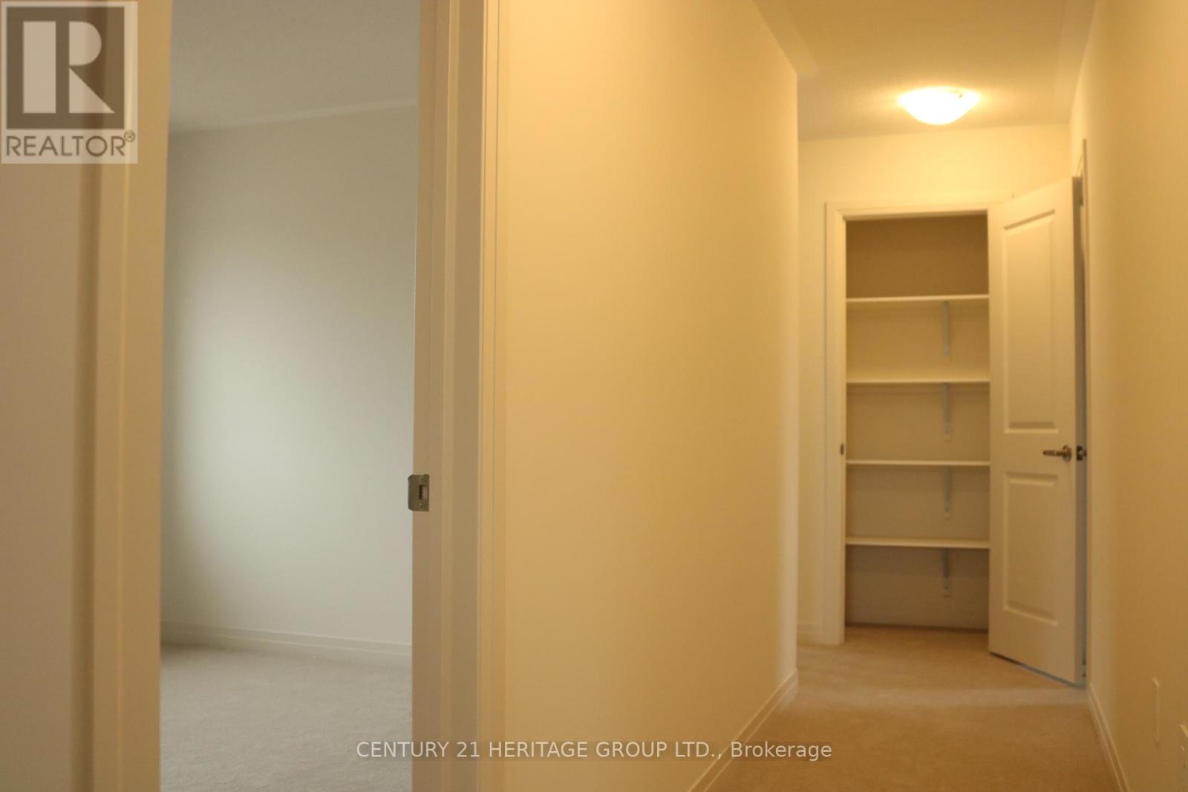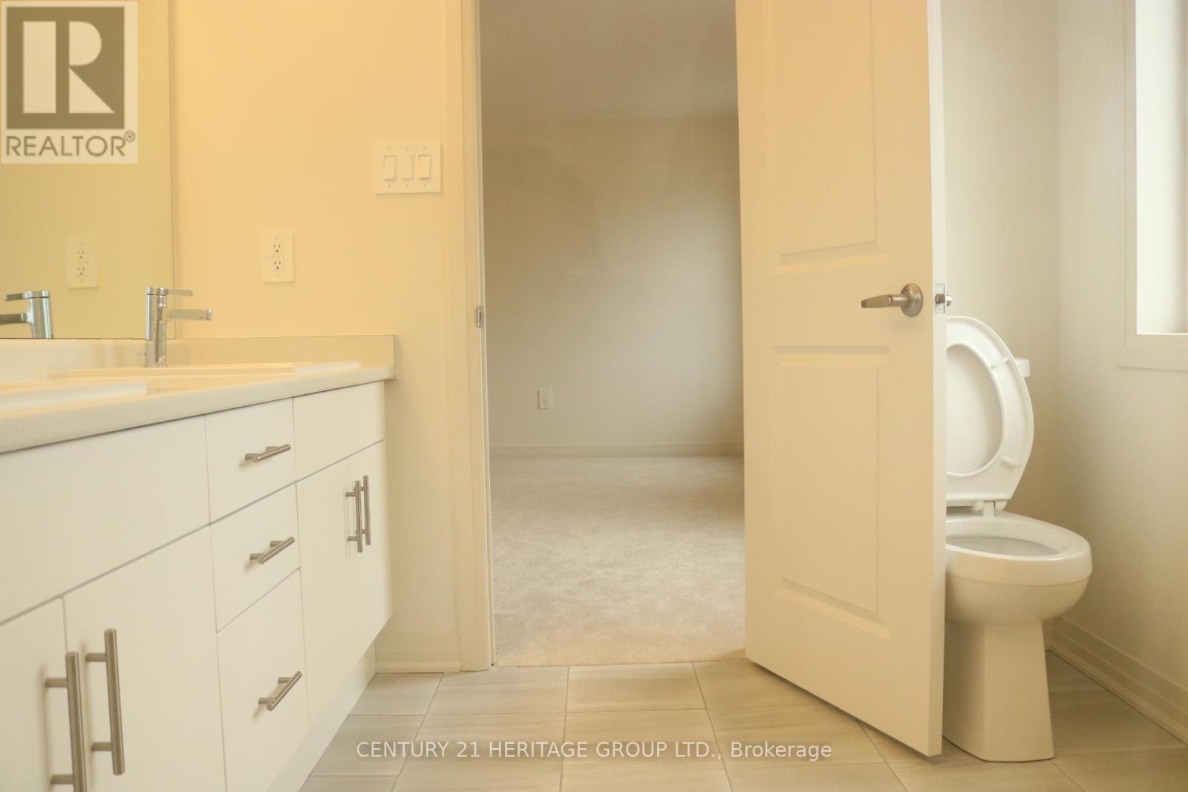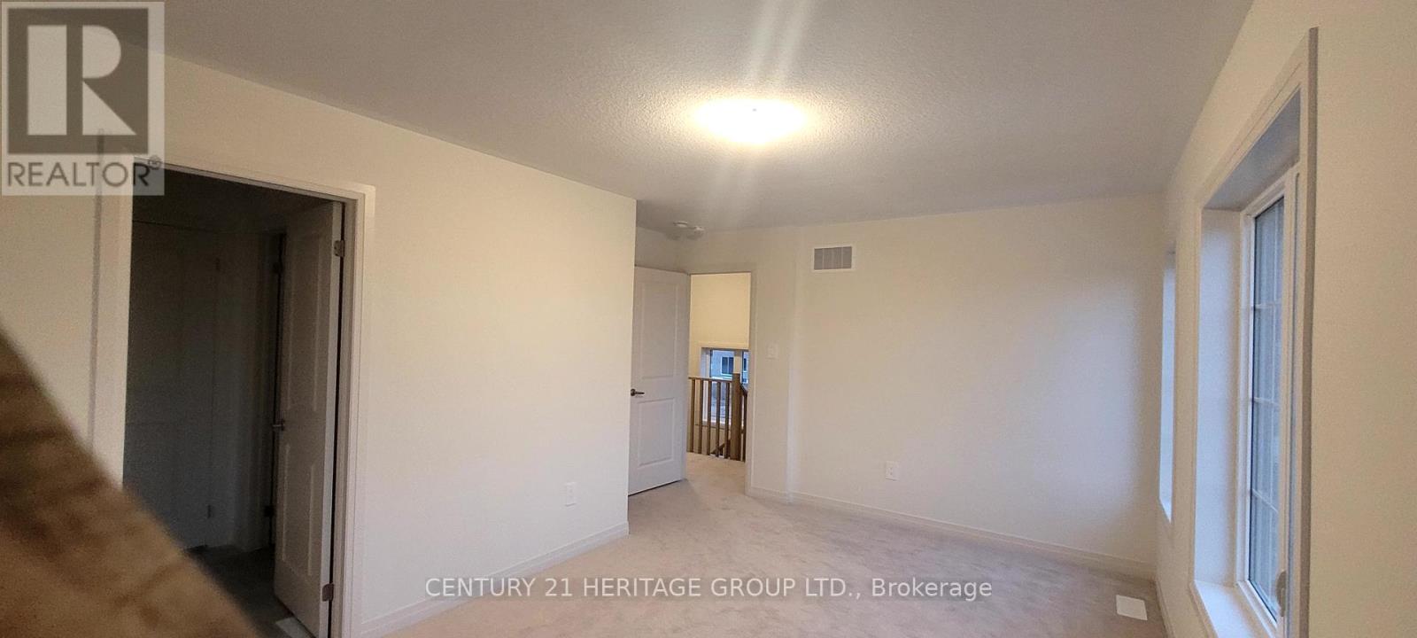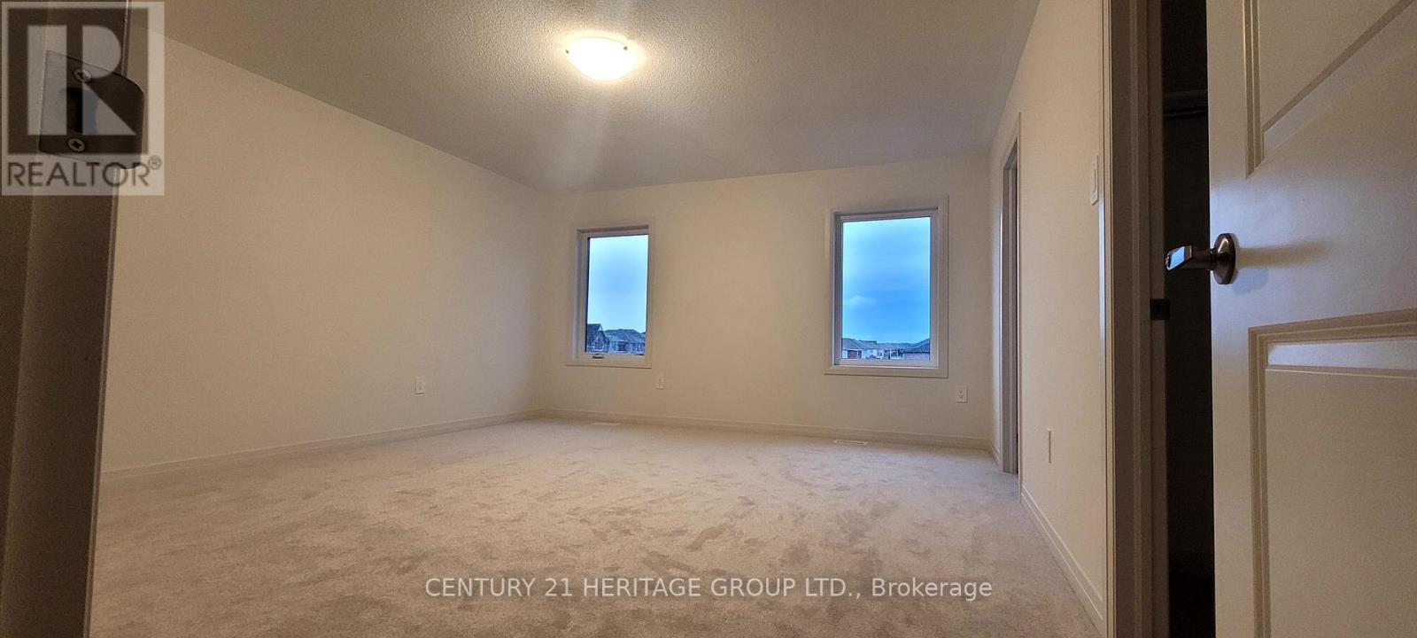5 Bedroom
5 Bathroom
2000 - 2500 sqft
Air Exchanger
Forced Air
$3,800 Monthly
Welcome to this exquisite, never-lived-in detached home in the vibrant Rural Barrie Southeast community! Boasting 4+1 spacious bedrooms and 5 luxurious bathrooms, this home offers ample space and comfort for the modern family. The main floor features gleaming hardwood floors, creating a warm and elegant ambiance throughout the living areas. The modern kitchen is a chef's dream, complete with contemporary finishes, sleek countertops, and plenty of cabinet space, all designed for functionality and style. Large windows flood the home with natural light, creating a bright and airy atmosphere you'll love coming home to. Perfectly situated this home is close to the GO Train station for effortless commuting and proximity to top-rated schools, a pristine golf course, and the beautiful lake, offering endless recreational opportunities for the whole family. Don't miss the chance to live in this never-lived-in property in a rapidly growing and sought-after neighborhood. Your dream home awaits! (id:49269)
Property Details
|
MLS® Number
|
S12191364 |
|
Property Type
|
Single Family |
|
Community Name
|
Rural Barrie Southeast |
|
AmenitiesNearBy
|
Beach, Park, Place Of Worship, Schools |
|
Features
|
Sump Pump |
|
ParkingSpaceTotal
|
4 |
|
Structure
|
Deck, Porch |
Building
|
BathroomTotal
|
5 |
|
BedroomsAboveGround
|
4 |
|
BedroomsBelowGround
|
1 |
|
BedroomsTotal
|
5 |
|
Age
|
New Building |
|
Amenities
|
Separate Heating Controls, Separate Electricity Meters |
|
Appliances
|
Water Heater, Dishwasher, Dryer, Stove, Washer, Refrigerator |
|
BasementFeatures
|
Apartment In Basement |
|
BasementType
|
N/a |
|
ConstructionStyleAttachment
|
Detached |
|
CoolingType
|
Air Exchanger |
|
ExteriorFinish
|
Brick |
|
FireProtection
|
Smoke Detectors |
|
FlooringType
|
Hardwood |
|
FoundationType
|
Concrete, Poured Concrete |
|
HalfBathTotal
|
1 |
|
HeatingFuel
|
Natural Gas |
|
HeatingType
|
Forced Air |
|
StoriesTotal
|
2 |
|
SizeInterior
|
2000 - 2500 Sqft |
|
Type
|
House |
|
UtilityWater
|
Municipal Water |
Parking
Land
|
Acreage
|
No |
|
LandAmenities
|
Beach, Park, Place Of Worship, Schools |
|
Sewer
|
Sanitary Sewer |
Rooms
| Level |
Type |
Length |
Width |
Dimensions |
|
Second Level |
Primary Bedroom |
4.88 m |
4.42 m |
4.88 m x 4.42 m |
|
Second Level |
Bedroom 2 |
3.26 m |
2.74 m |
3.26 m x 2.74 m |
|
Second Level |
Bedroom 3 |
4.82 m |
3.11 m |
4.82 m x 3.11 m |
|
Second Level |
Bedroom 4 |
3.66 m |
3.05 m |
3.66 m x 3.05 m |
|
Main Level |
Great Room |
4.88 m |
4.57 m |
4.88 m x 4.57 m |
|
Main Level |
Dining Room |
4.05 m |
3.84 m |
4.05 m x 3.84 m |
|
Main Level |
Den |
3.35 m |
2.93 m |
3.35 m x 2.93 m |
|
Main Level |
Kitchen |
4.57 m |
2.71 m |
4.57 m x 2.71 m |
|
Main Level |
Eating Area |
4.57 m |
2.71 m |
4.57 m x 2.71 m |
https://www.realtor.ca/real-estate/28406306/37-stockholm-road-barrie-rural-barrie-southeast



































