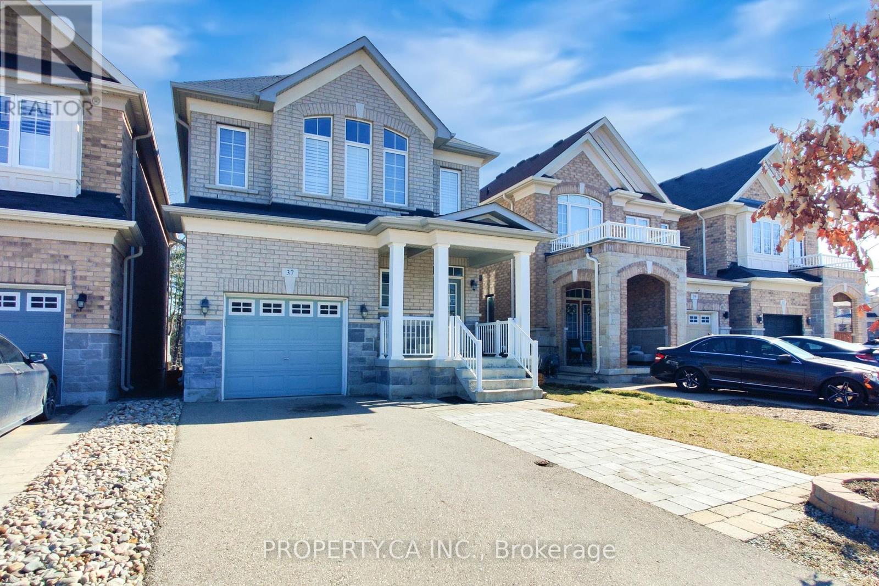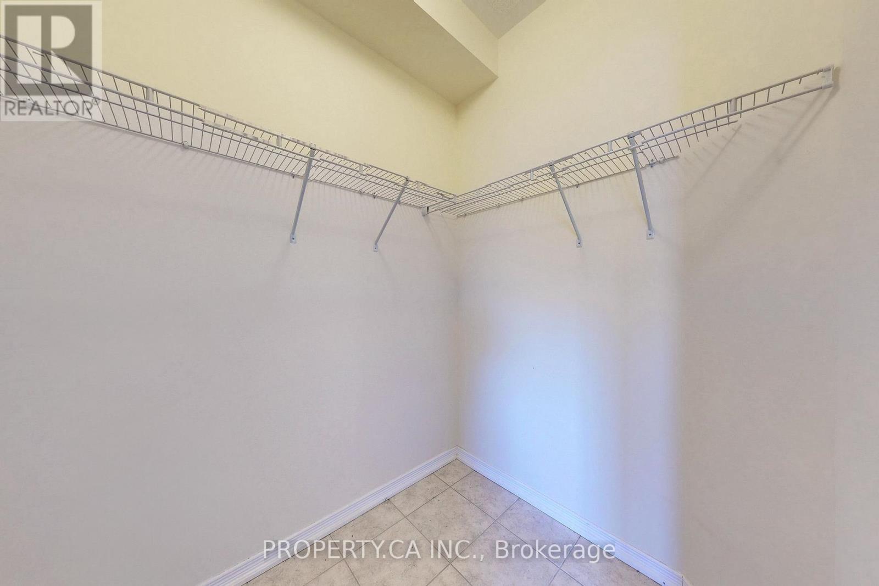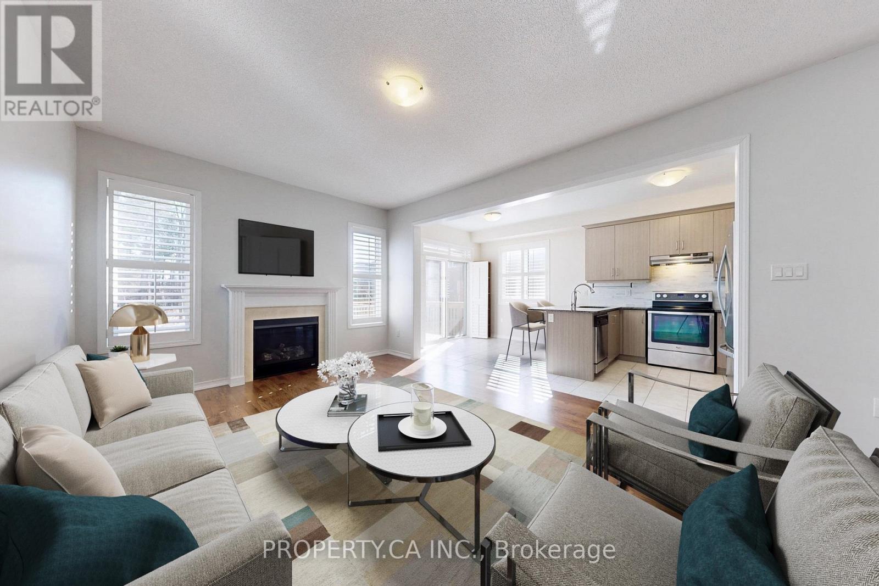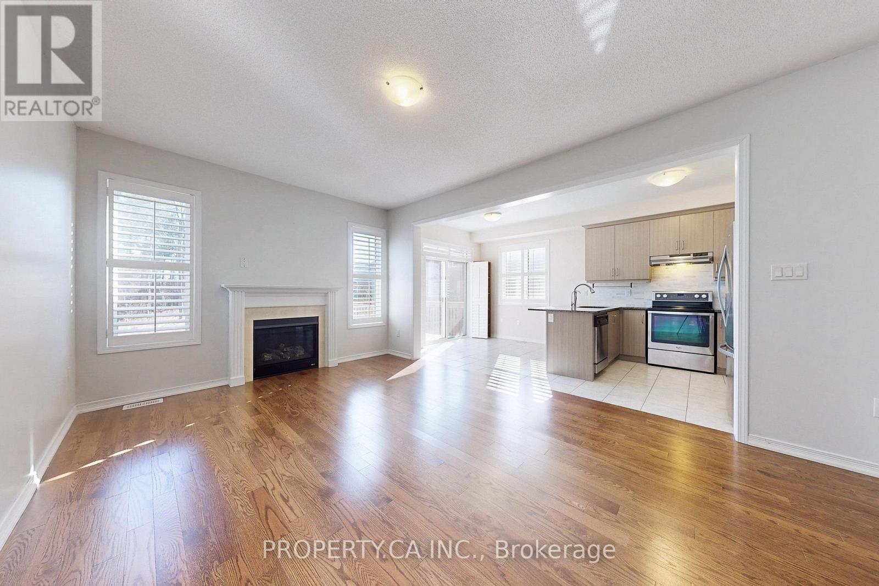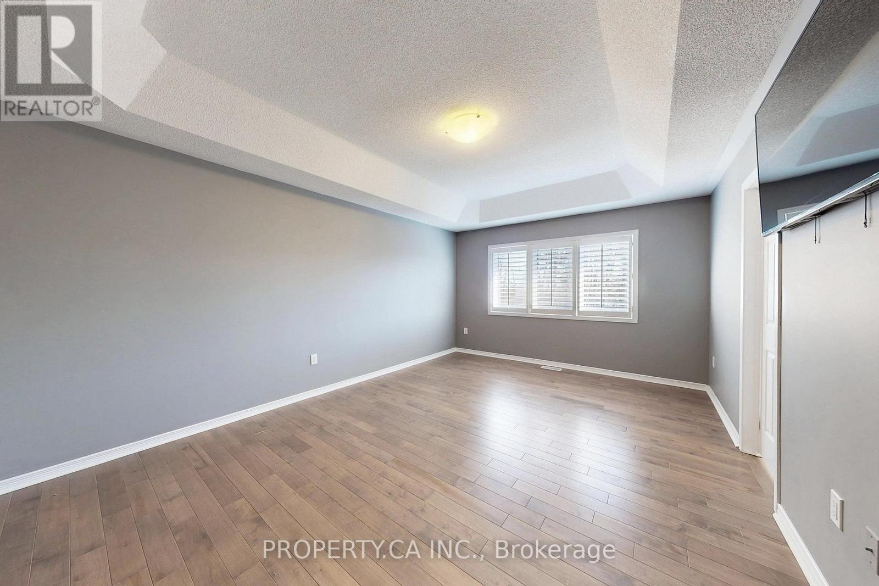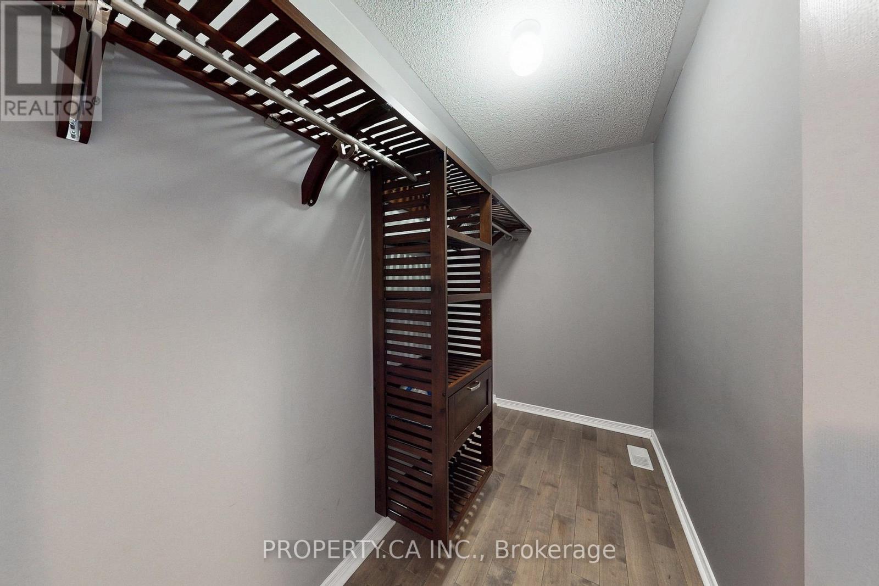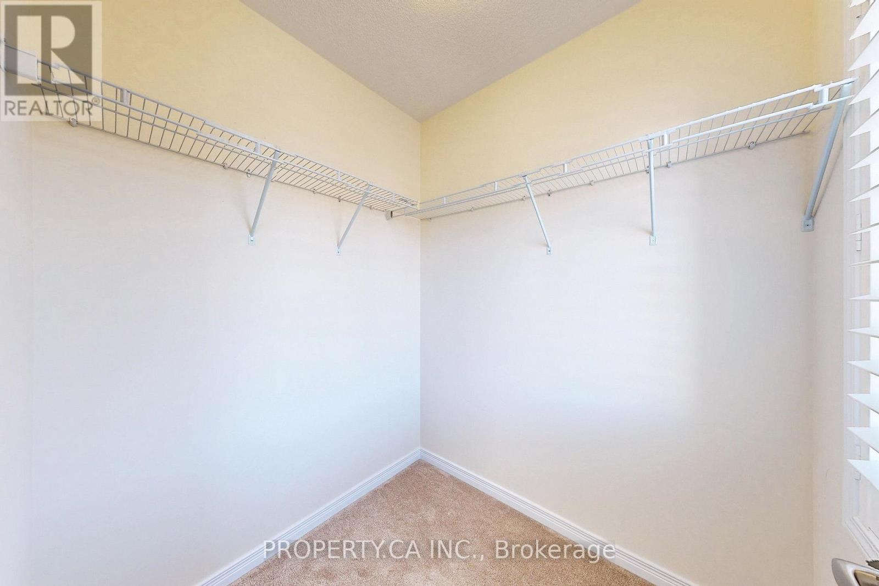4 Bedroom
3 Bathroom
2000 - 2500 sqft
Fireplace
Central Air Conditioning
Forced Air
$1,199,000
Imagine waking up to the serene beauty of nature, sipping your morning coffee while overlooking a picturesque. Trails where it isn't uncommon to see wildlife. The fireplace is crackling, and you're surrounded by the peaceful charm of a quaint Georgetown neighborhood. If this sounds like your dream, then welcome home! This beautifully designed detached home offers 4 spacious bedrooms, 3 bathrooms, and approximately 2,300 sqft of thoughtfully curated living space. The main floor boasts a seamless blend of comfort and style, featuring: Main floor laundry for ultimate convenience, Walk-in coat closet for effortless organization, Separate dining room perfect for hosting family and friends. The Open-concept kitchen and family room, ideal for entertaining, Walk-out terrace, where you can unwind and soak in the natural surroundings. Upstairs, you'll find four generously sized bedrooms, including a luxurious primary suite with: Gleaming hardwood floors, A 5-piece spa-inspired ensuite featuring a soaker tub, separate shower, double vanity, and walk-in closet. Additional highlights include a walkout basement, ample storage space, and direct access to the attached garage from main floor laundry room/mudroom. This home is steps from nature trails, parks, and all essential amenities offering the perfect balance of tranquility and convenience. Don't miss this incredible opportunity! (id:49269)
Property Details
|
MLS® Number
|
W12076095 |
|
Property Type
|
Single Family |
|
Community Name
|
Georgetown |
|
AmenitiesNearBy
|
Hospital, Schools |
|
CommunityFeatures
|
School Bus |
|
Features
|
Backs On Greenbelt, Conservation/green Belt |
|
ParkingSpaceTotal
|
3 |
|
Structure
|
Deck, Patio(s), Porch |
Building
|
BathroomTotal
|
3 |
|
BedroomsAboveGround
|
4 |
|
BedroomsTotal
|
4 |
|
Age
|
6 To 15 Years |
|
Amenities
|
Fireplace(s) |
|
Appliances
|
Water Softener |
|
BasementDevelopment
|
Unfinished |
|
BasementFeatures
|
Walk Out |
|
BasementType
|
N/a (unfinished) |
|
ConstructionStyleAttachment
|
Detached |
|
CoolingType
|
Central Air Conditioning |
|
ExteriorFinish
|
Brick |
|
FireplacePresent
|
Yes |
|
FireplaceTotal
|
1 |
|
FoundationType
|
Concrete |
|
HalfBathTotal
|
1 |
|
HeatingFuel
|
Natural Gas |
|
HeatingType
|
Forced Air |
|
StoriesTotal
|
2 |
|
SizeInterior
|
2000 - 2500 Sqft |
|
Type
|
House |
|
UtilityWater
|
Municipal Water |
Parking
Land
|
Acreage
|
No |
|
FenceType
|
Fenced Yard |
|
LandAmenities
|
Hospital, Schools |
|
Sewer
|
Sanitary Sewer |
|
SizeDepth
|
111 Ft ,1 In |
|
SizeFrontage
|
30 Ft |
|
SizeIrregular
|
30 X 111.1 Ft |
|
SizeTotalText
|
30 X 111.1 Ft|under 1/2 Acre |
|
ZoningDescription
|
Residential |
Rooms
| Level |
Type |
Length |
Width |
Dimensions |
|
Second Level |
Primary Bedroom |
5.39 m |
3.47 m |
5.39 m x 3.47 m |
|
Second Level |
Bedroom |
4.93 m |
2.77 m |
4.93 m x 2.77 m |
|
Second Level |
Bedroom |
3.65 m |
3.04 m |
3.65 m x 3.04 m |
|
Second Level |
Bedroom |
3.35 m |
3.04 m |
3.35 m x 3.04 m |
|
Main Level |
Dining Room |
4.26 m |
3.04 m |
4.26 m x 3.04 m |
|
Main Level |
Family Room |
5.39 m |
3.38 m |
5.39 m x 3.38 m |
|
Main Level |
Kitchen |
2.83 m |
2.68 m |
2.83 m x 2.68 m |
https://www.realtor.ca/real-estate/28152643/37-upper-canada-court-halton-hills-georgetown-georgetown

