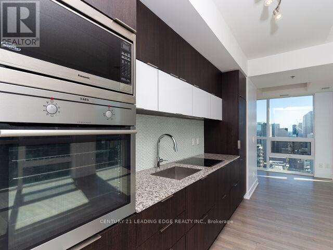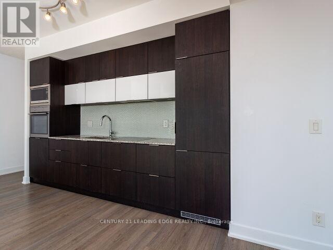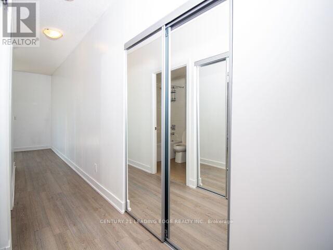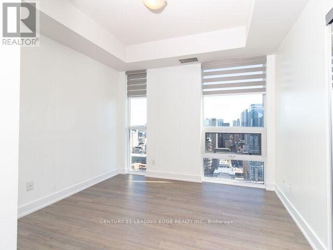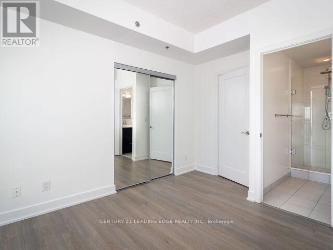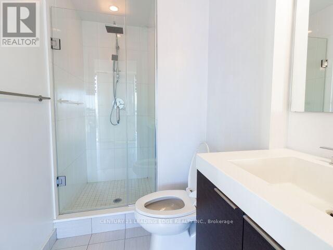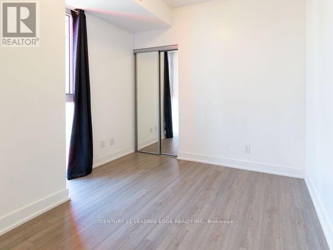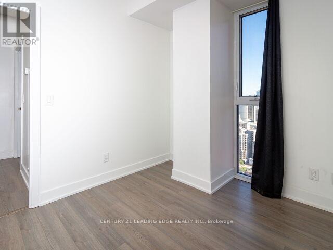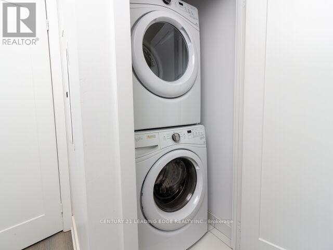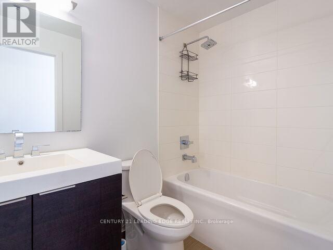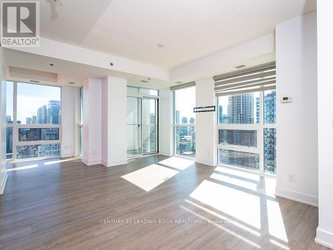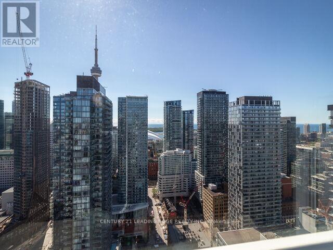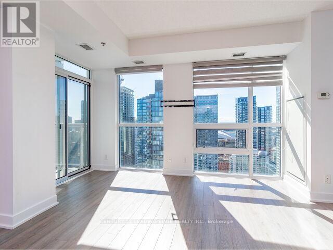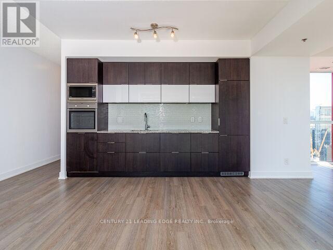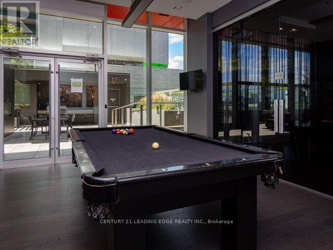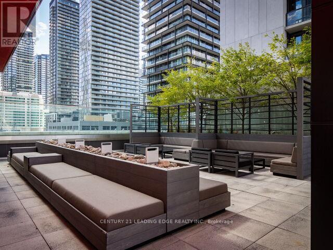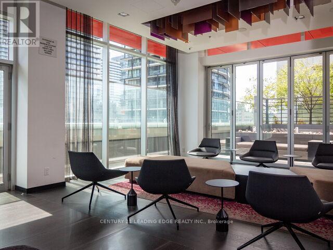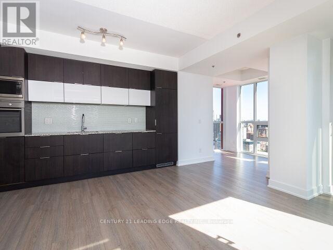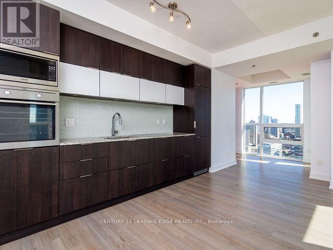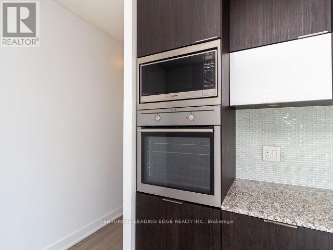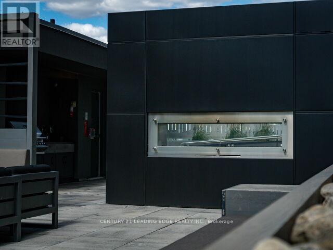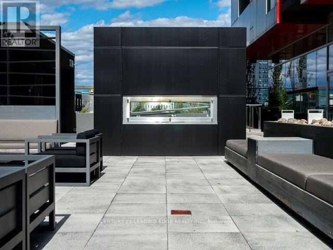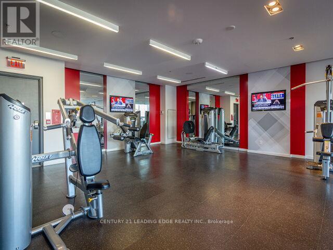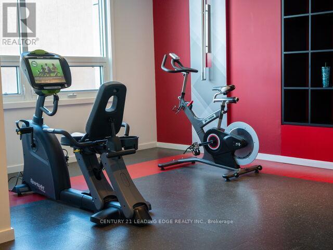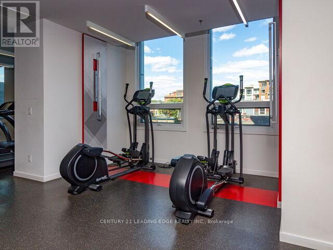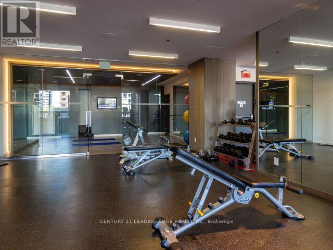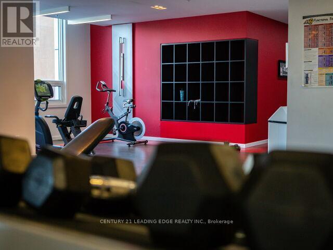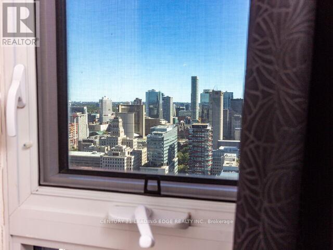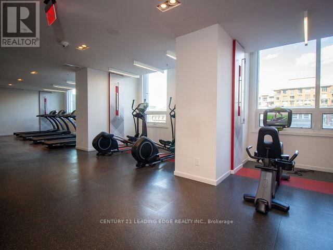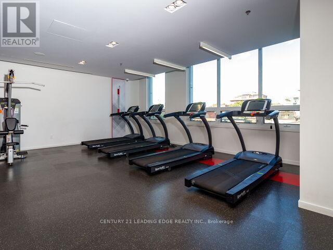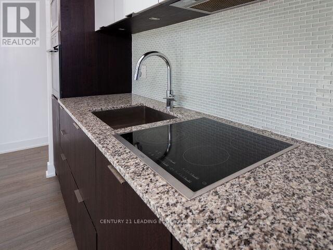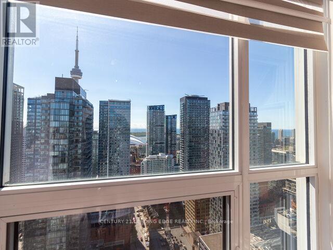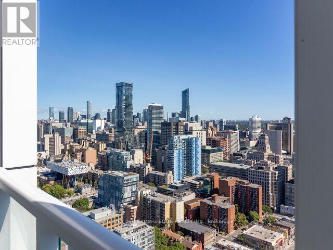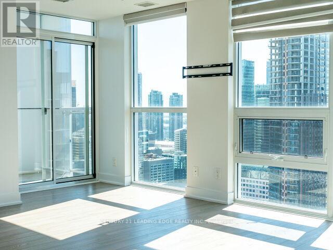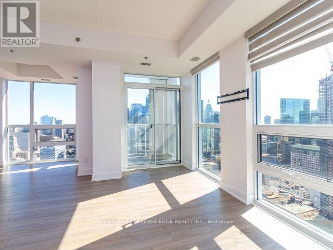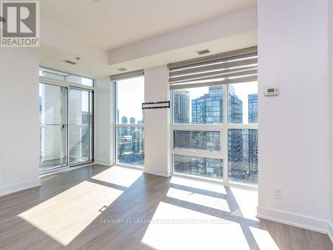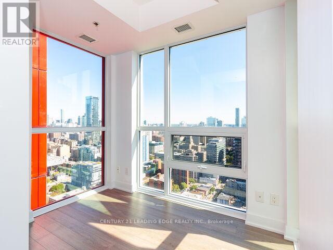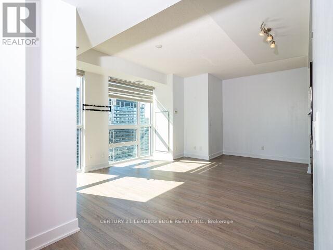3 Bedroom
2 Bathroom
900 - 999 sqft
Indoor Pool
Central Air Conditioning
Forced Air
$3,550 Monthly
Welcome to Picasso on Richmond, one of downtown Toronto's most iconic and architecturally striking condominium residences. This high-floor corner suite offers sweeping views and an abundance of natural light, thanks to expansive floor-to-ceiling windows. With 2 spacious bedrooms plus a functional den, this suite is ideal for professionals, couples, or small families seeking a stylish urban lifestyle.Step into a thoughtfully designed, open-concept living space featuring laminate flooring throughout, and a modern kitchen equipped with designer cabinetry, stone countertops, an undermount sink, and premium stainless steel appliances-perfect for cooking and entertaining.The primary bedroom is generously sized and features a 3-piece ensuite and a walk-in closet, offering both comfort and convenience. The versatile den can serve as a home office, reading nook, or guest space.Residents of Picasso enjoy premium building amenities including a fitness centre, outdoor hot tub, party room, rooftop terrace with BBQs, 24-hour concierge, and more. Located in the heart of the Entertainment District, you're just steps from the Financial District, King West, Queen Street shopping, TTC transit, and Toronto's underground P.A.T.H.network-offering unparalleled access to work, dining, culture, and nightlife.This is urban living at its finest-don't miss your chance to lease this exceptional suite in one of the city's most desirable addresses. (id:49269)
Property Details
|
MLS® Number
|
C12217163 |
|
Property Type
|
Single Family |
|
Community Name
|
Waterfront Communities C1 |
|
AmenitiesNearBy
|
Hospital, Public Transit, Schools |
|
CommunityFeatures
|
Pets Not Allowed, Community Centre |
|
Features
|
Balcony, Carpet Free |
|
ParkingSpaceTotal
|
1 |
|
PoolType
|
Indoor Pool |
Building
|
BathroomTotal
|
2 |
|
BedroomsAboveGround
|
2 |
|
BedroomsBelowGround
|
1 |
|
BedroomsTotal
|
3 |
|
Age
|
6 To 10 Years |
|
Amenities
|
Security/concierge, Exercise Centre, Party Room, Storage - Locker |
|
Appliances
|
Garage Door Opener Remote(s), Range, Dishwasher, Dryer, Jacuzzi, Microwave, Stove, Washer, Refrigerator |
|
CoolingType
|
Central Air Conditioning |
|
ExteriorFinish
|
Concrete |
|
FlooringType
|
Laminate |
|
HeatingFuel
|
Natural Gas |
|
HeatingType
|
Forced Air |
|
SizeInterior
|
900 - 999 Sqft |
|
Type
|
Apartment |
Parking
Land
|
Acreage
|
No |
|
LandAmenities
|
Hospital, Public Transit, Schools |
Rooms
| Level |
Type |
Length |
Width |
Dimensions |
|
Flat |
Living Room |
6.85 m |
4.27 m |
6.85 m x 4.27 m |
|
Flat |
Dining Room |
6.85 m |
4.27 m |
6.85 m x 4.27 m |
|
Flat |
Kitchen |
6.85 m |
4.27 m |
6.85 m x 4.27 m |
|
Flat |
Primary Bedroom |
3.67 m |
3.04 m |
3.67 m x 3.04 m |
|
Flat |
Bedroom 2 |
3.04 m |
3.04 m |
3.04 m x 3.04 m |
|
Flat |
Den |
2.13 m |
1.83 m |
2.13 m x 1.83 m |
https://www.realtor.ca/real-estate/28461426/3704-318-richmond-street-w-toronto-waterfront-communities-waterfront-communities-c1


