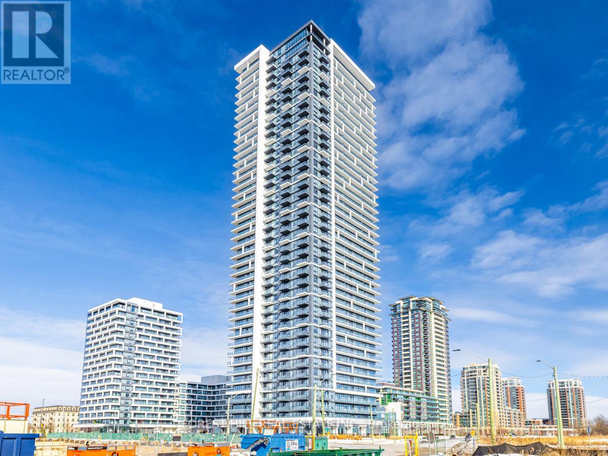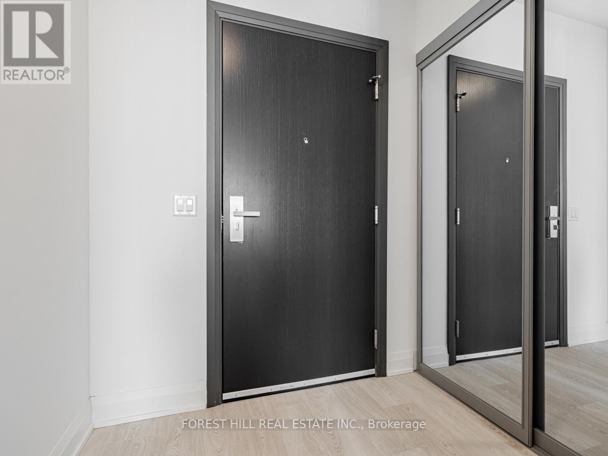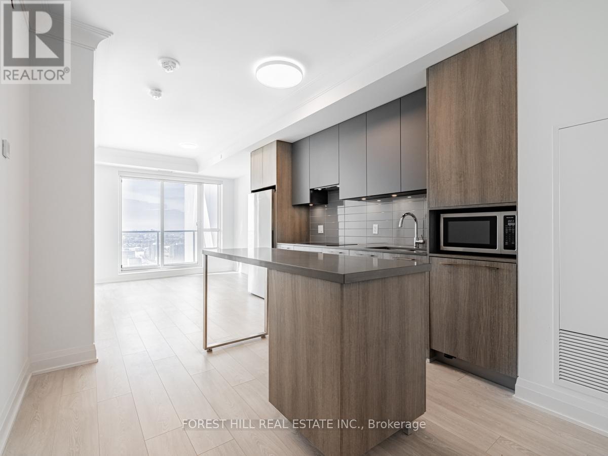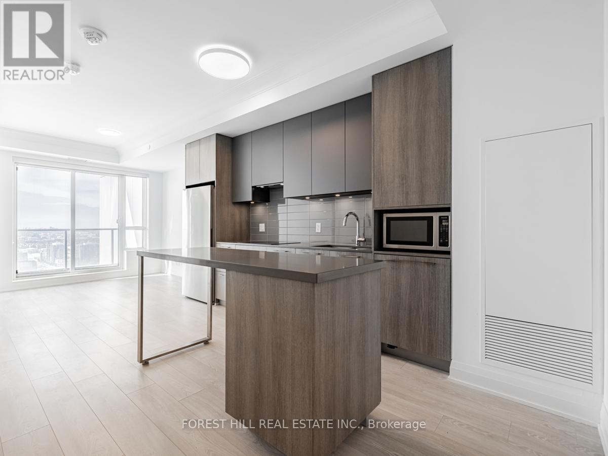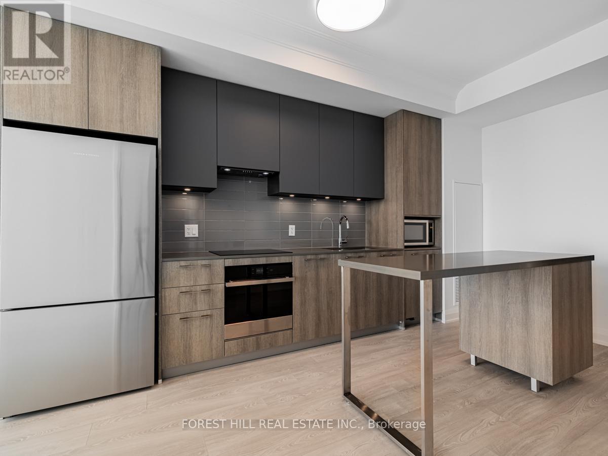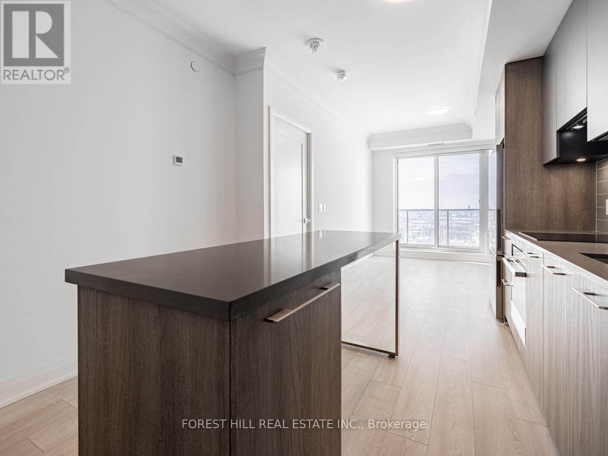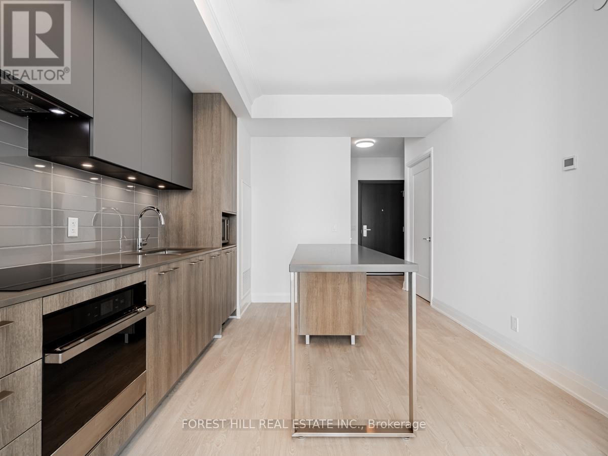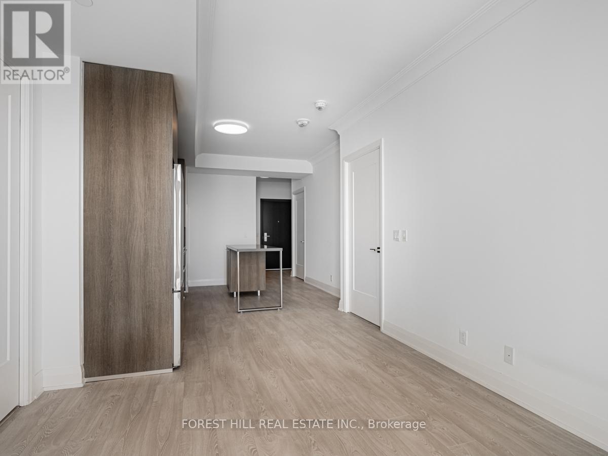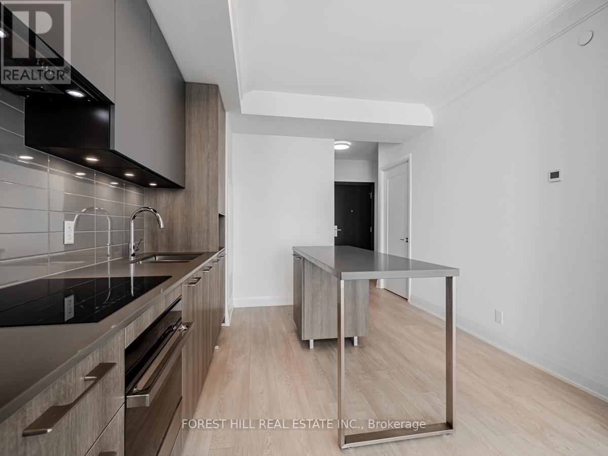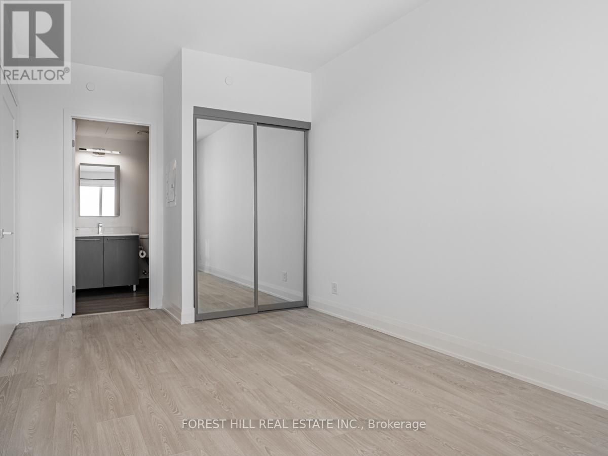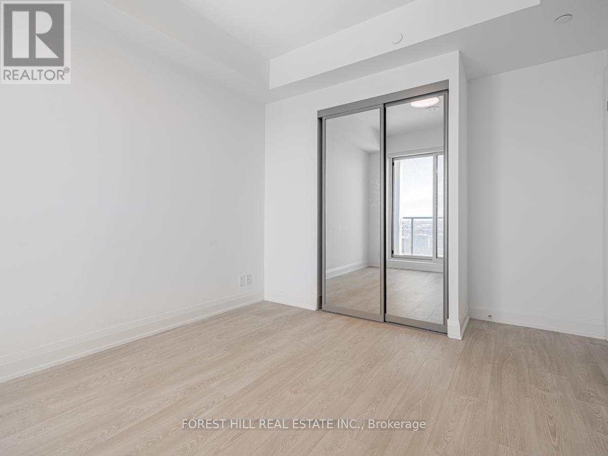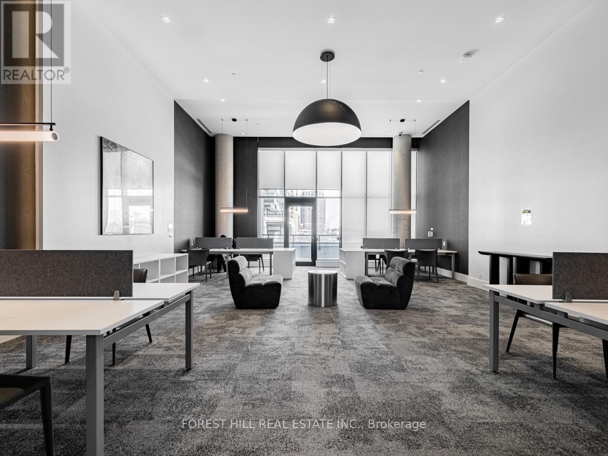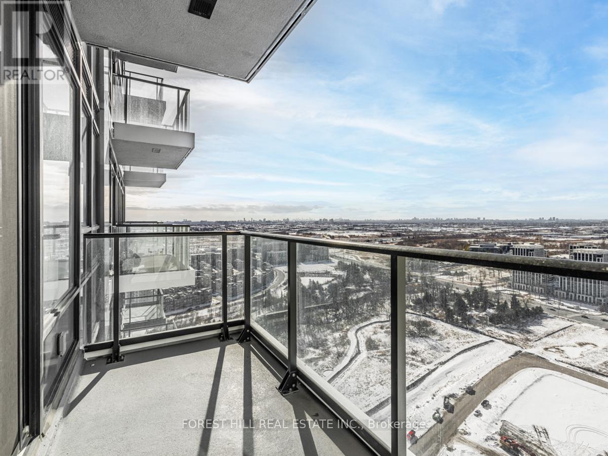3706 - 8 Water Walk Drive Markham (Unionville), Ontario L3R 6L4
$828,000Maintenance, Insurance, Parking, Common Area Maintenance, Heat
$468.20 Monthly
Maintenance, Insurance, Parking, Common Area Maintenance, Heat
$468.20 MonthlyA fantastic luxury suite in the heart of Markham, offering both comfort and modern amenities. Its located in the Riverview Building A, part of the upscale Riverview Complex. The suite boasts breathtaking views of downtown and uptown Markham from the large south-facing balcony. 2-bedroom unit with 2 washroom boasts an expansive 9' ceiling and a functional, open-concept layout with stylish laminate flooring throughout.The sleek kitchen features granite countertops, a designer backsplash, and premium finishes, perfect for modern living.Conveniently located just minutes from restaurants, banks, and the vibrant Markham Downtown, this condo is close to future York University campus, transit, and major highways a parking and 1 locker are included (id:49269)
Property Details
| MLS® Number | N11962284 |
| Property Type | Single Family |
| Community Name | Unionville |
| AmenitiesNearBy | Park, Public Transit, Schools |
| CommunityFeatures | Pet Restrictions |
| Features | Ravine, Balcony, Carpet Free |
| ParkingSpaceTotal | 1 |
| ViewType | River View |
Building
| BathroomTotal | 2 |
| BedroomsAboveGround | 2 |
| BedroomsTotal | 2 |
| Age | 0 To 5 Years |
| Amenities | Car Wash, Security/concierge, Recreation Centre, Exercise Centre, Visitor Parking, Storage - Locker |
| Appliances | Blinds, Dishwasher, Dryer, Oven, Washer, Refrigerator |
| CoolingType | Central Air Conditioning |
| ExteriorFinish | Concrete |
| FireProtection | Alarm System, Security Guard, Security System, Smoke Detectors |
| FlooringType | Laminate |
| HeatingFuel | Natural Gas |
| HeatingType | Forced Air |
| SizeInterior | 800 - 899 Sqft |
| Type | Apartment |
Parking
| Underground |
Land
| Acreage | No |
| LandAmenities | Park, Public Transit, Schools |
Rooms
| Level | Type | Length | Width | Dimensions |
|---|---|---|---|---|
| Flat | Living Room | 3.35 m | 3.1 m | 3.35 m x 3.1 m |
| Flat | Dining Room | 4.98 m | 3.3 m | 4.98 m x 3.3 m |
| Flat | Kitchen | 4.98 m | 3.3 m | 4.98 m x 3.3 m |
| Flat | Primary Bedroom | 3.07 m | 3.46 m | 3.07 m x 3.46 m |
| Flat | Bedroom 2 | 3.25 m | 2.85 m | 3.25 m x 2.85 m |
https://www.realtor.ca/real-estate/27891156/3706-8-water-walk-drive-markham-unionville-unionville
Interested?
Contact us for more information

