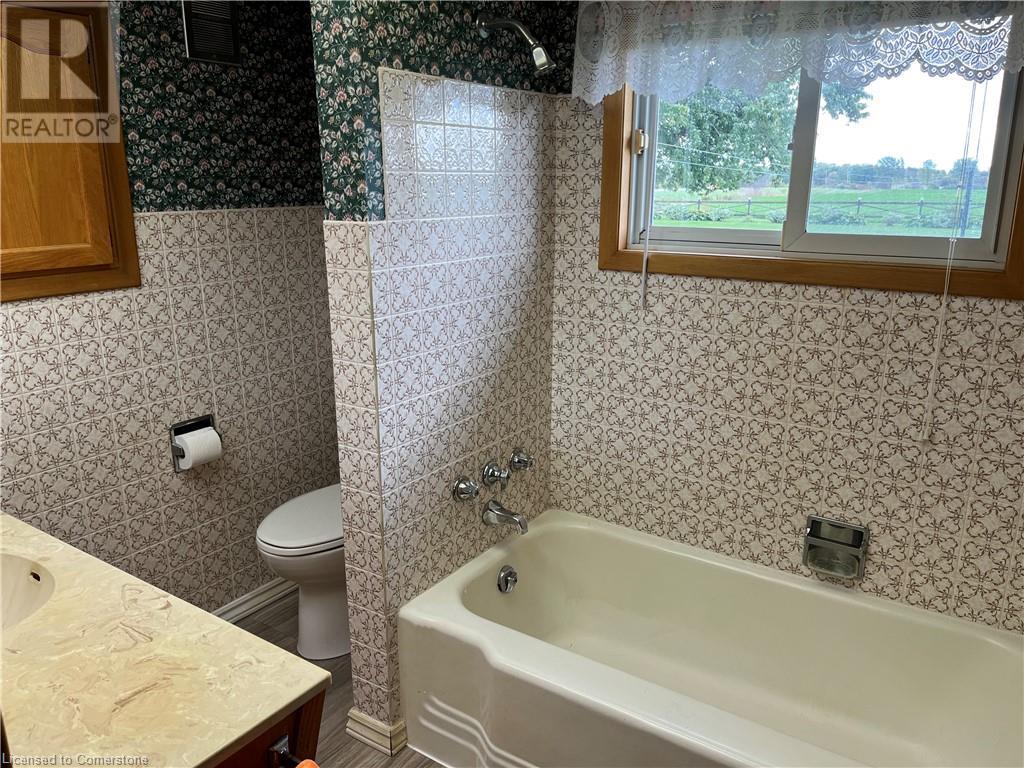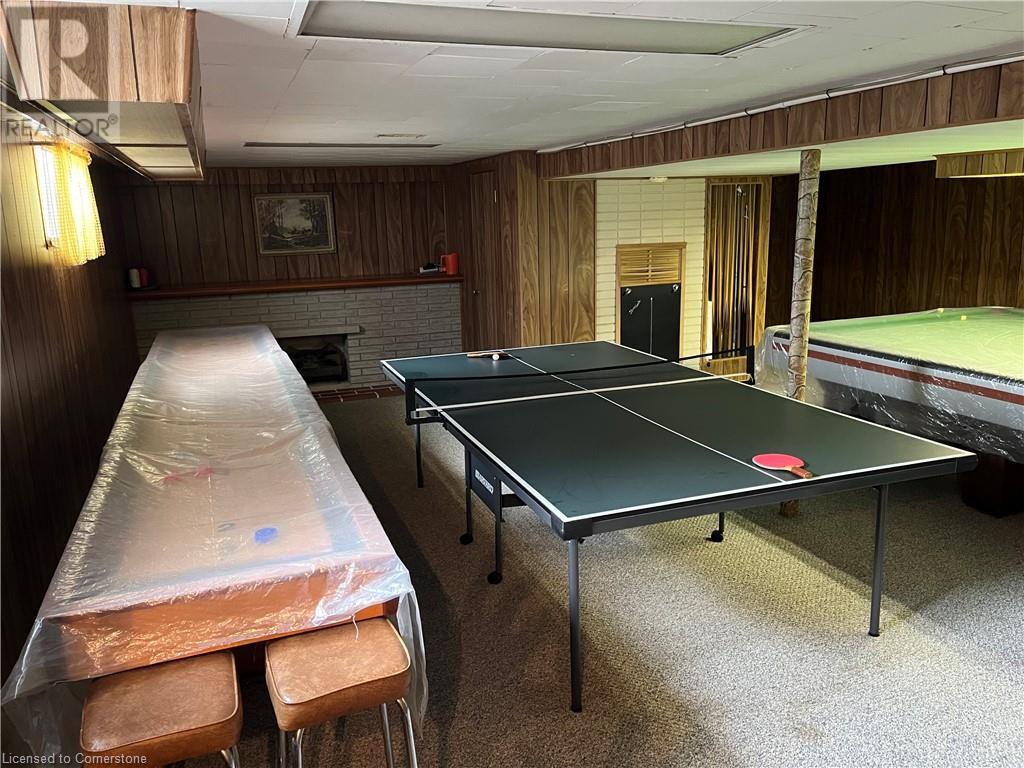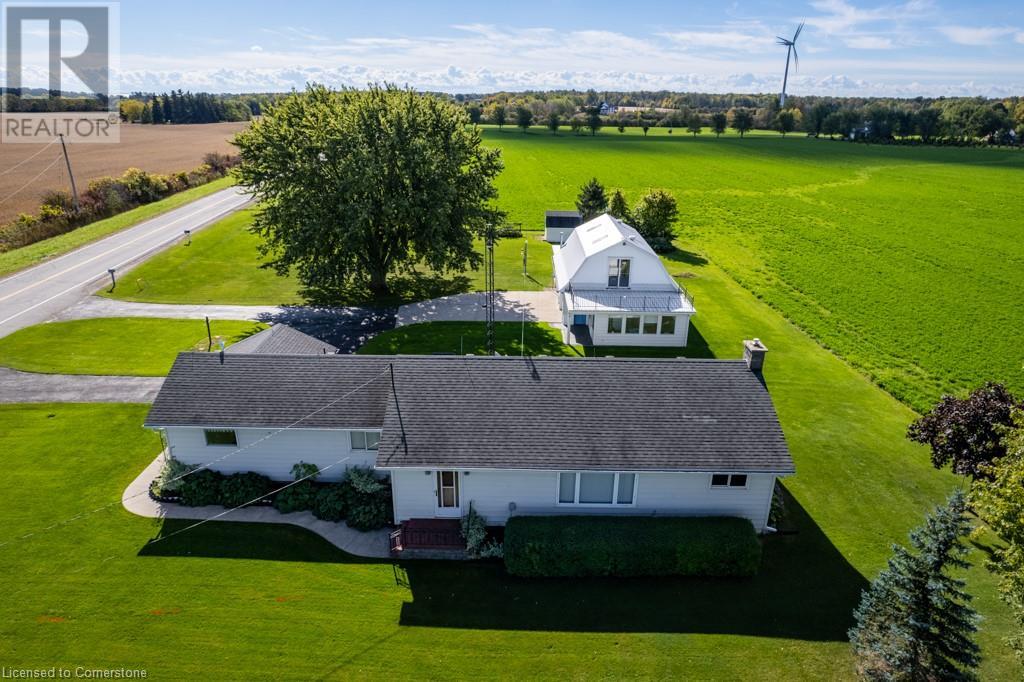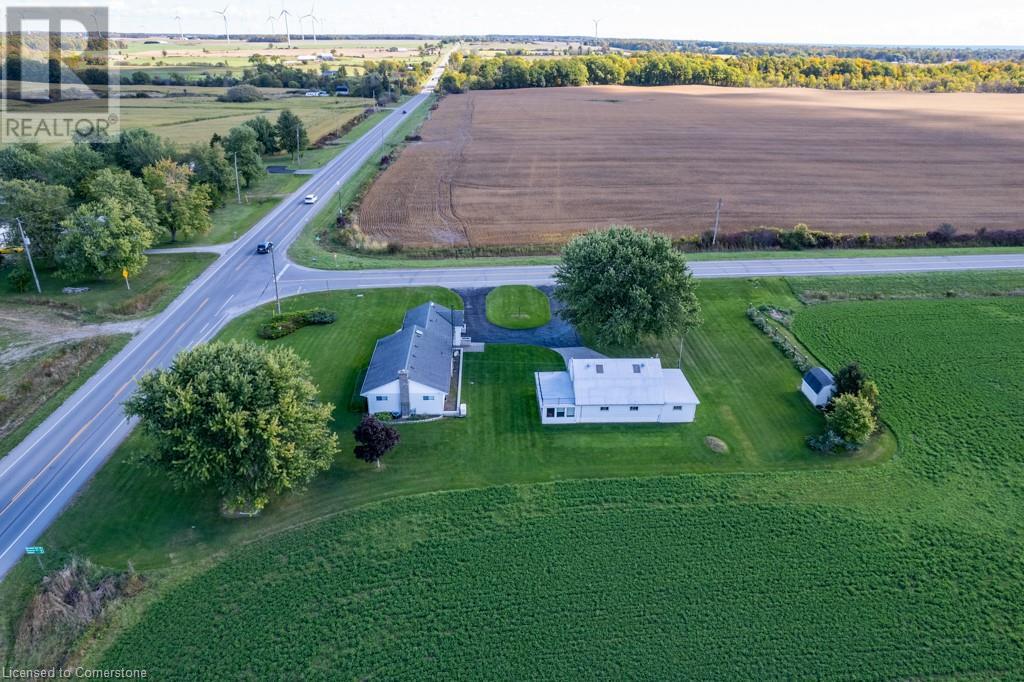416-218-8800
admin@hlfrontier.com
371 Brooklin Road Haldimand, Ontario N0A 1L0
2 Bedroom
2 Bathroom
1126 sqft
Bungalow
Fireplace
Central Air Conditioning
Forced Air
$699,900
Same caring owner since new! Surrounded by farm fields and minutes to Lake Erie this one floor home offers open concept living / dining plus main floor family room and lower level games room! This is a fantastic opportunity for the hobbyist with a detached 2 storey, 3 car garage/workshop that includes main floor sunroom and second floor wood working shop. Other features include “Generac” back up generator, billiard table, ping pong table and shuffleboard table, U-shaped paved and concrete driveway. (id:49269)
Property Details
| MLS® Number | 40661336 |
| Property Type | Single Family |
| AmenitiesNearBy | Golf Nearby |
| Features | Corner Site, Paved Driveway, Country Residential |
| ParkingSpaceTotal | 16 |
| Structure | Workshop |
Building
| BathroomTotal | 2 |
| BedroomsAboveGround | 2 |
| BedroomsTotal | 2 |
| Appliances | Dishwasher, Dryer, Freezer, Microwave, Refrigerator, Range - Gas |
| ArchitecturalStyle | Bungalow |
| BasementDevelopment | Partially Finished |
| BasementType | Full (partially Finished) |
| ConstructedDate | 1957 |
| ConstructionStyleAttachment | Detached |
| CoolingType | Central Air Conditioning |
| ExteriorFinish | Vinyl Siding |
| FireProtection | Alarm System |
| FireplaceFuel | Electric |
| FireplacePresent | Yes |
| FireplaceTotal | 2 |
| FireplaceType | Other - See Remarks |
| FoundationType | Poured Concrete |
| HalfBathTotal | 1 |
| HeatingFuel | Natural Gas |
| HeatingType | Forced Air |
| StoriesTotal | 1 |
| SizeInterior | 1126 Sqft |
| Type | House |
| UtilityWater | Cistern |
Parking
| Attached Garage | |
| Detached Garage |
Land
| AccessType | Road Access |
| Acreage | No |
| LandAmenities | Golf Nearby |
| Sewer | Septic System |
| SizeDepth | 223 Ft |
| SizeFrontage | 128 Ft |
| SizeIrregular | 0.66 |
| SizeTotal | 0.66 Ac|1/2 - 1.99 Acres |
| SizeTotalText | 0.66 Ac|1/2 - 1.99 Acres |
| ZoningDescription | A |
Rooms
| Level | Type | Length | Width | Dimensions |
|---|---|---|---|---|
| Basement | Other | 11'1'' x 10'6'' | ||
| Basement | 2pc Bathroom | 5'9'' x 3'11'' | ||
| Basement | Laundry Room | 11'7'' x 10'11'' | ||
| Basement | Games Room | 31'1'' x 24'5'' | ||
| Main Level | 4pc Bathroom | 7'8'' x 6'2'' | ||
| Main Level | Bedroom | 9'8'' x 8'8'' | ||
| Main Level | Primary Bedroom | 10'10'' x 8'8'' | ||
| Main Level | Den | 9'8'' x 8'2'' | ||
| Main Level | Family Room | 16'10'' x 12'3'' | ||
| Main Level | Eat In Kitchen | 13'10'' x 11'8'' | ||
| Main Level | Dining Room | 11'10'' x 10'10'' | ||
| Main Level | Living Room | 19'10'' x 15'1'' |
Utilities
| Electricity | Available |
| Natural Gas | Available |
| Telephone | Available |
https://www.realtor.ca/real-estate/27532757/371-brooklin-road-haldimand
Interested?
Contact us for more information













































