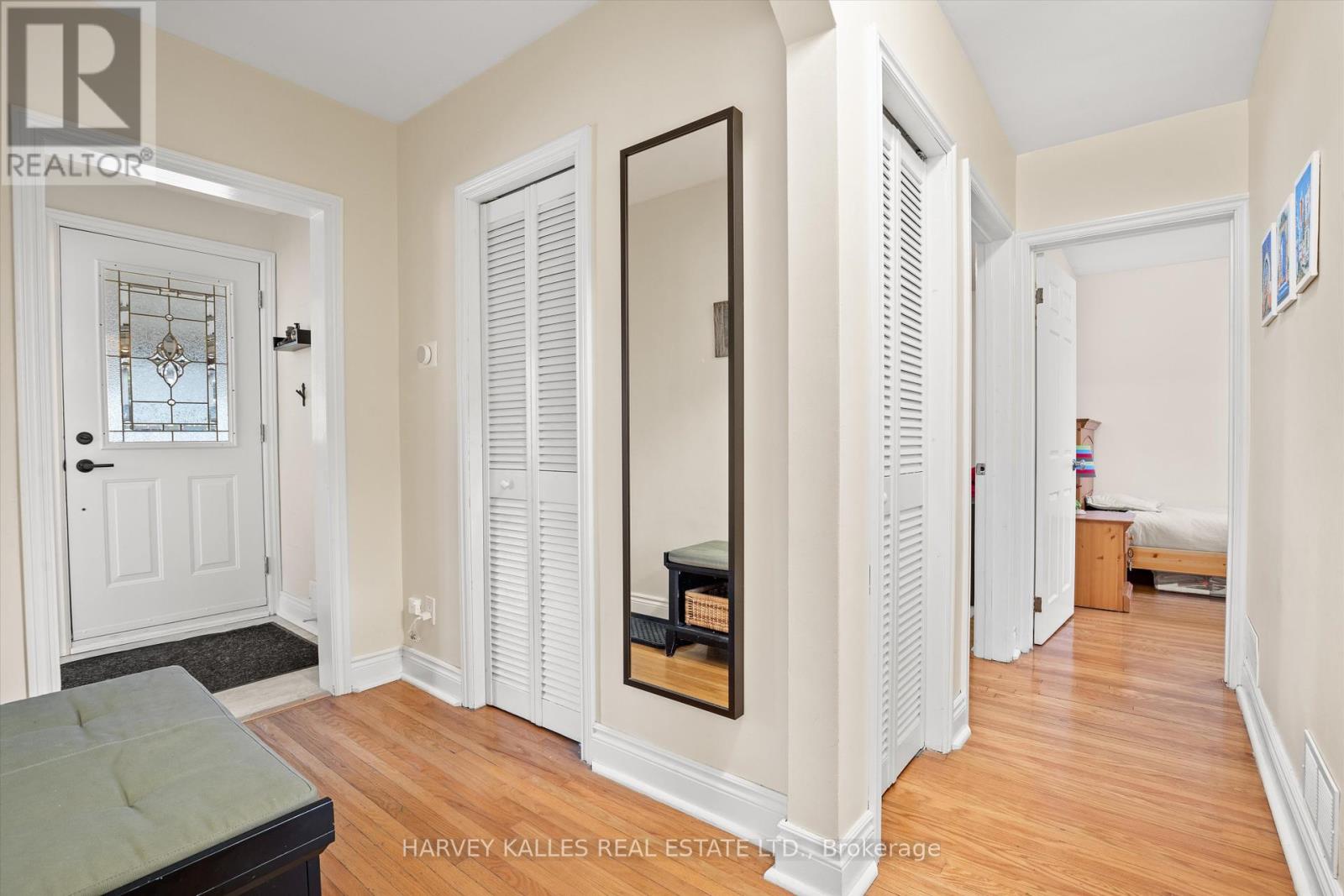3 Bedroom
2 Bathroom
700 - 1100 sqft
Bungalow
Fireplace
Central Air Conditioning
Forced Air
$1,588,000
Nestled in the highly sought-after Willowdale West neighbourhood, this solid brick bungalow offers warmth, space, and endless possibilities. The home boasts a sunny south-facing backyard, providing a private retreat with a lush garden and an interlocking patio perfect for relaxation or entertaining. Well maintained with newer appliances, hi-eff. furnace with humidifier and air purifier. Loads of natural light with a w/o to the deck from your kitchen as well as French door to the basement. A gas hookup for your BBQ ensures seamless summer gatherings.Inside, enjoy gleaming hardwood floors throughout and numerous upgrades that enhance the homes charm and functionality. A separate entrance to the basement offers the potential for an income-generating apartment or in-law suite, with a convenient walkout to the backyard. Whether you're looking to live, invest, or build your dream home, this prime south facing lot provides an excellent opportunity. Ideally located within a 10-minute walk to Edithvale Community Centre and Finch Subway Station, the home also offers easy access to top-rated schools, including a French immersion option nearby. The vibrant Yonge Street corridor, Mel Lastman Square, and a wealth of shops and restaurants are just a short stroll away. Perfect for first-time buyers, investors, or down-sizers who appreciate the charm and convenience of bungalow living. Dont miss this rare opportunity in one of Torontos most desirable neighbourhoods! (id:49269)
Property Details
|
MLS® Number
|
C12050554 |
|
Property Type
|
Single Family |
|
Community Name
|
Willowdale West |
|
AmenitiesNearBy
|
Park, Public Transit, Schools |
|
ParkingSpaceTotal
|
5 |
|
Structure
|
Patio(s), Porch, Shed, Shed |
Building
|
BathroomTotal
|
2 |
|
BedroomsAboveGround
|
3 |
|
BedroomsTotal
|
3 |
|
Amenities
|
Fireplace(s) |
|
Appliances
|
Dishwasher, Dryer, Humidifier, Microwave, Hood Fan, Stove, Washer, Window Coverings, Refrigerator |
|
ArchitecturalStyle
|
Bungalow |
|
BasementFeatures
|
Apartment In Basement, Separate Entrance |
|
BasementType
|
N/a |
|
ConstructionStyleAttachment
|
Detached |
|
CoolingType
|
Central Air Conditioning |
|
ExteriorFinish
|
Brick |
|
FireplacePresent
|
Yes |
|
FlooringType
|
Hardwood, Ceramic, Laminate |
|
FoundationType
|
Unknown |
|
HeatingFuel
|
Natural Gas |
|
HeatingType
|
Forced Air |
|
StoriesTotal
|
1 |
|
SizeInterior
|
700 - 1100 Sqft |
|
Type
|
House |
|
UtilityWater
|
Municipal Water |
Parking
Land
|
Acreage
|
No |
|
LandAmenities
|
Park, Public Transit, Schools |
|
Sewer
|
Sanitary Sewer |
|
SizeDepth
|
132 Ft |
|
SizeFrontage
|
50 Ft |
|
SizeIrregular
|
50 X 132 Ft |
|
SizeTotalText
|
50 X 132 Ft |
Rooms
| Level |
Type |
Length |
Width |
Dimensions |
|
Basement |
Foyer |
3.7 m |
2.5 m |
3.7 m x 2.5 m |
|
Basement |
Family Room |
7.1 m |
6.2 m |
7.1 m x 6.2 m |
|
Basement |
Kitchen |
5.5 m |
4.4 m |
5.5 m x 4.4 m |
|
Basement |
Laundry Room |
3.4 m |
3.7 m |
3.4 m x 3.7 m |
|
Ground Level |
Living Room |
4.1 m |
3.6 m |
4.1 m x 3.6 m |
|
Ground Level |
Dining Room |
3 m |
3.1 m |
3 m x 3.1 m |
|
Ground Level |
Kitchen |
2.7 m |
2.6 m |
2.7 m x 2.6 m |
|
Ground Level |
Primary Bedroom |
3.7 m |
3.6 m |
3.7 m x 3.6 m |
|
Ground Level |
Bedroom 2 |
2.7 m |
3.5 m |
2.7 m x 3.5 m |
|
Ground Level |
Bedroom 3 |
2.7 m |
2.5 m |
2.7 m x 2.5 m |
|
Ground Level |
Foyer |
2 m |
1.5 m |
2 m x 1.5 m |
https://www.realtor.ca/real-estate/28094493/371-hounslow-avenue-toronto-willowdale-west-willowdale-west
































