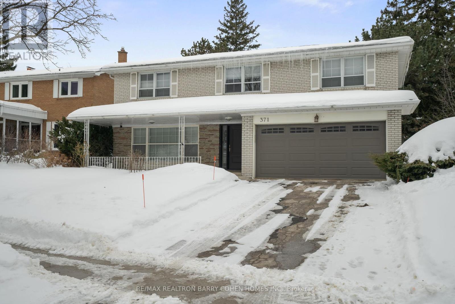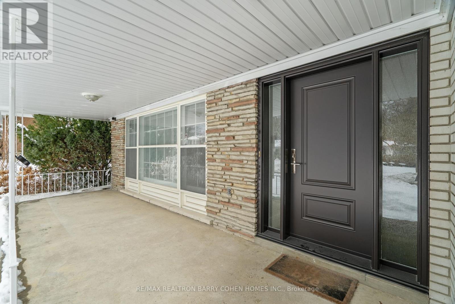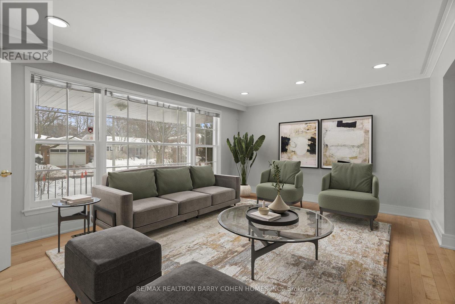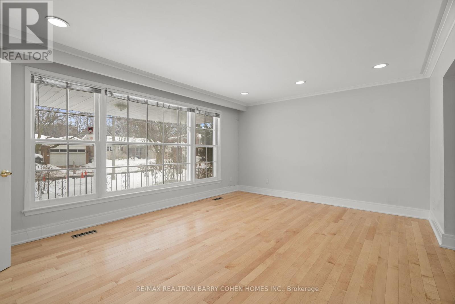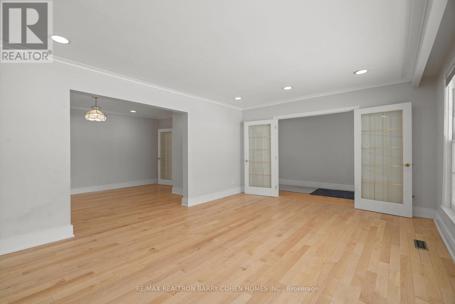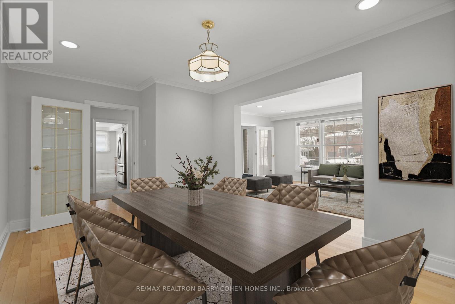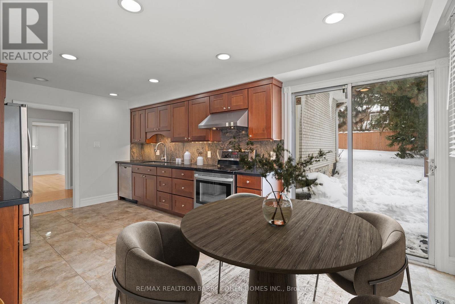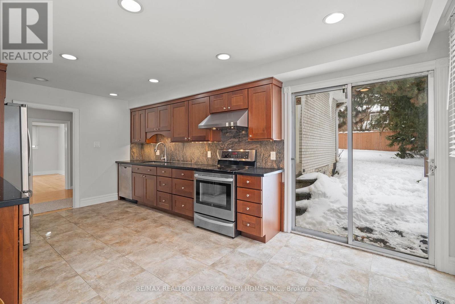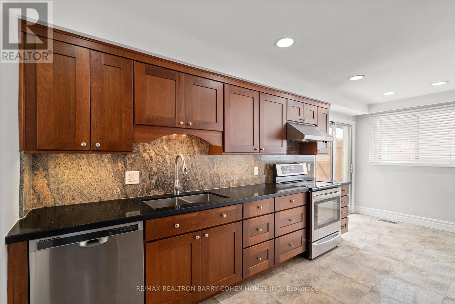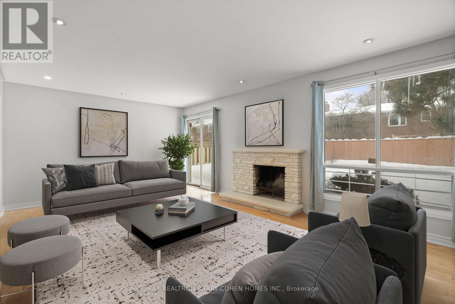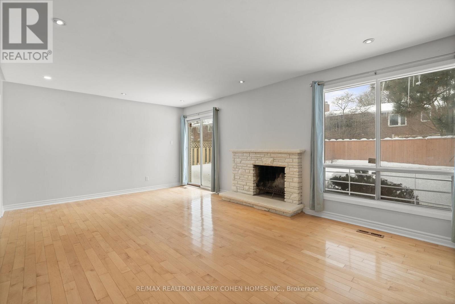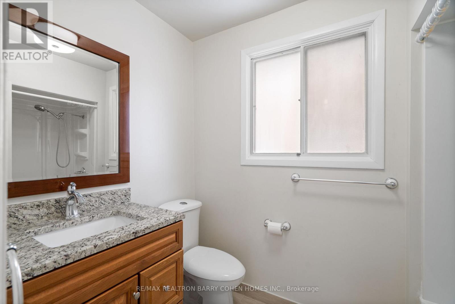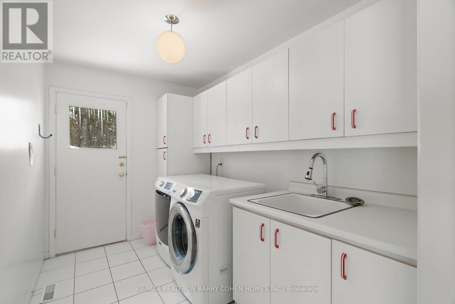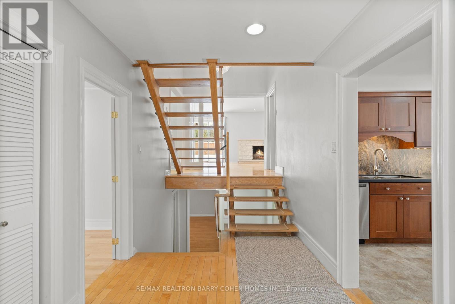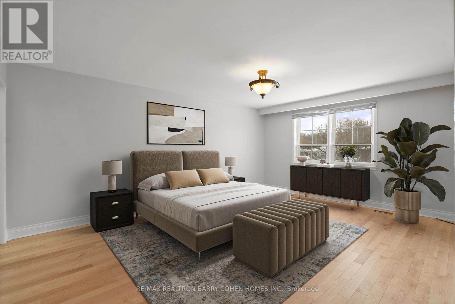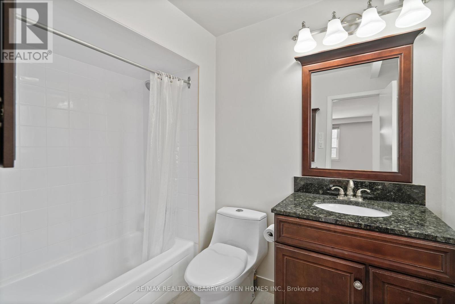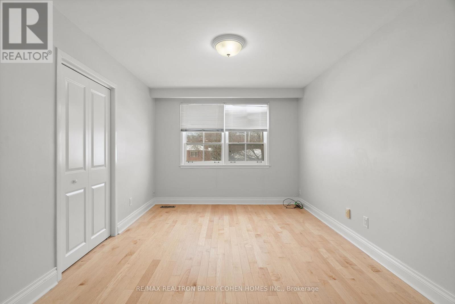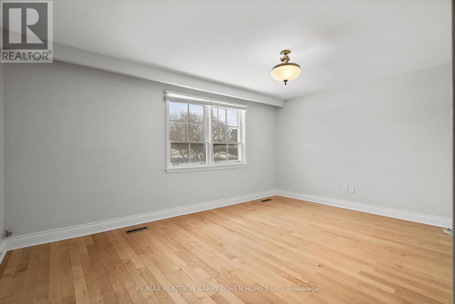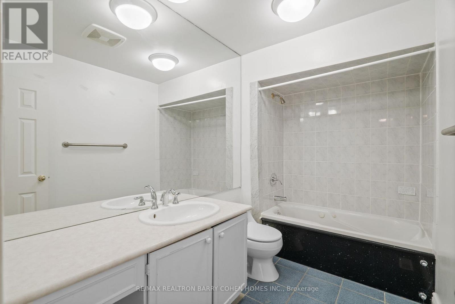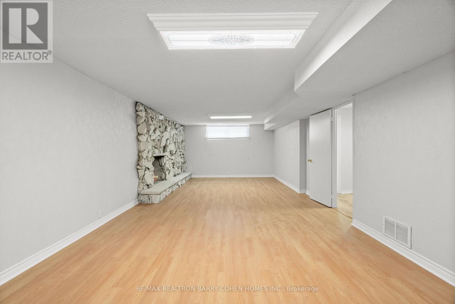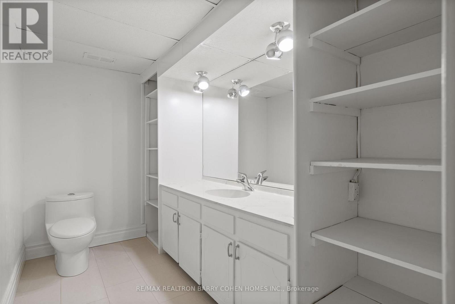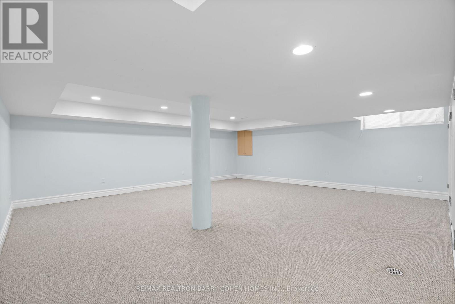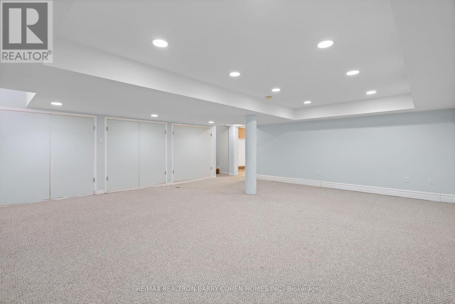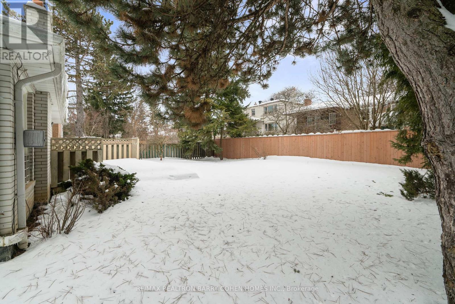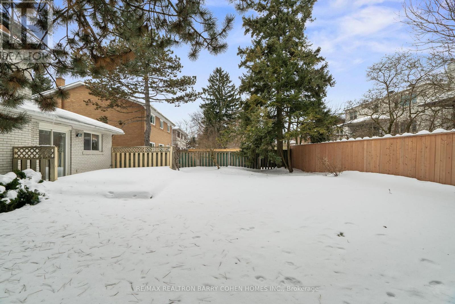5 Bedroom
4 Bathroom
Fireplace
Central Air Conditioning
Forced Air
$2,380,000
Fabulous Family Residence With Many Updates. Move Right In And Enjoy! Most Impressive Foliage And Private Backyard. A Great Layout. Large Proportioned Rooms. Ideal Design For Separate Entertaining Or Warm Family Living. Formal Dining Room With Archway Opening Into The Living Room. Eat-In Kitchen W/ Stainless Steel Appliances, Granite Countertop And And Walk-Out To The Rear Deck And Gardens. Spacious Living Room With A Picture Window Overlooking The Front Gardens. Panelled Family Rm or Lib. L/L Boasts Sprawling Rec Room, Games Room And Ample Storage. Two-Car Garage. Impeccably Maintained. Easy to Rent at Good Rates. Close Proximity To Shops And Eateries At Leslie/York Mills, Top Schools, 401 And Neighbourhood Parks. 3 Min Walk To Oriole GO Station, Followed By A 30-minute Comfortable GO Train Ride To Union Station Just 33 Mins Total. (id:49269)
Property Details
|
MLS® Number
|
C12001325 |
|
Property Type
|
Single Family |
|
Neigbourhood
|
North York |
|
Community Name
|
St. Andrew-Windfields |
|
AmenitiesNearBy
|
Park, Public Transit, Schools |
|
ParkingSpaceTotal
|
4 |
Building
|
BathroomTotal
|
4 |
|
BedroomsAboveGround
|
5 |
|
BedroomsTotal
|
5 |
|
Appliances
|
Dryer, Stove, Washer, Whirlpool, Window Coverings |
|
BasementDevelopment
|
Finished |
|
BasementType
|
N/a (finished) |
|
ConstructionStyleAttachment
|
Detached |
|
ConstructionStyleSplitLevel
|
Backsplit |
|
CoolingType
|
Central Air Conditioning |
|
ExteriorFinish
|
Brick |
|
FireplacePresent
|
Yes |
|
FlooringType
|
Hardwood, Carpeted |
|
FoundationType
|
Unknown |
|
HalfBathTotal
|
1 |
|
HeatingFuel
|
Natural Gas |
|
HeatingType
|
Forced Air |
|
Type
|
House |
|
UtilityWater
|
Municipal Water |
Parking
Land
|
Acreage
|
No |
|
LandAmenities
|
Park, Public Transit, Schools |
|
Sewer
|
Sanitary Sewer |
|
SizeDepth
|
112 Ft ,1 In |
|
SizeFrontage
|
61 Ft ,6 In |
|
SizeIrregular
|
61.5 X 112.16 Ft |
|
SizeTotalText
|
61.5 X 112.16 Ft |
Rooms
| Level |
Type |
Length |
Width |
Dimensions |
|
Second Level |
Primary Bedroom |
5.44 m |
3.96 m |
5.44 m x 3.96 m |
|
Second Level |
Bedroom 2 |
4.95 m |
3.33 m |
4.95 m x 3.33 m |
|
Second Level |
Bedroom 3 |
4.22 m |
3.1 m |
4.22 m x 3.1 m |
|
Second Level |
Bedroom 4 |
3.84 m |
3.1 m |
3.84 m x 3.1 m |
|
Lower Level |
Games Room |
9.27 m |
3.94 m |
9.27 m x 3.94 m |
|
Main Level |
Foyer |
4.14 m |
1.7 m |
4.14 m x 1.7 m |
|
Main Level |
Living Room |
5.36 m |
3.96 m |
5.36 m x 3.96 m |
|
Main Level |
Dining Room |
4.75 m |
3.15 m |
4.75 m x 3.15 m |
|
Main Level |
Kitchen |
3.58 m |
3.35 m |
3.58 m x 3.35 m |
|
In Between |
Recreational, Games Room |
6.81 m |
6.2 m |
6.81 m x 6.2 m |
|
In Between |
Family Room |
6.12 m |
3.94 m |
6.12 m x 3.94 m |
|
In Between |
Library |
3.94 m |
3.02 m |
3.94 m x 3.02 m |
https://www.realtor.ca/real-estate/27982467/371-woodsworth-road-toronto-st-andrew-windfields-st-andrew-windfields

