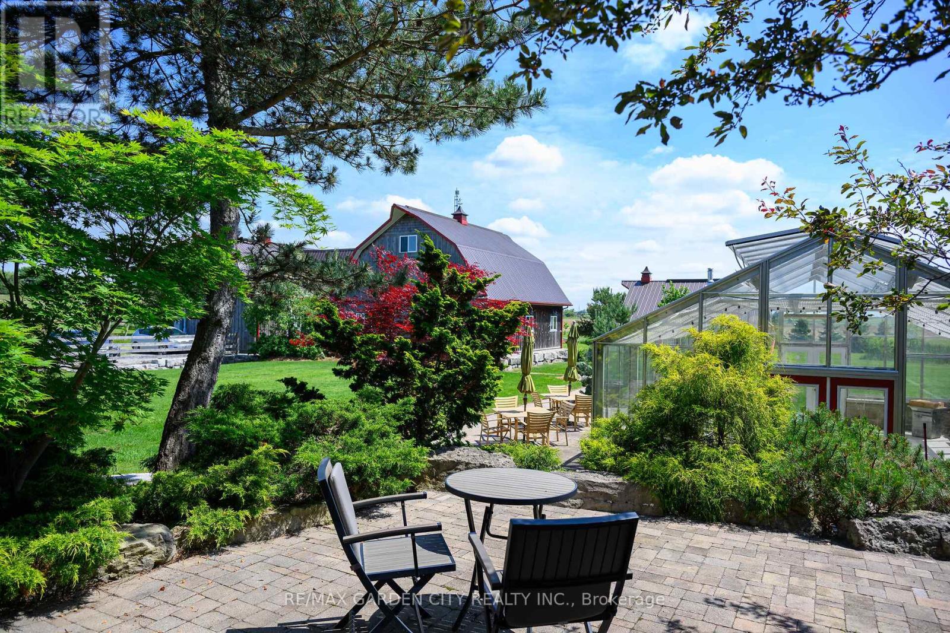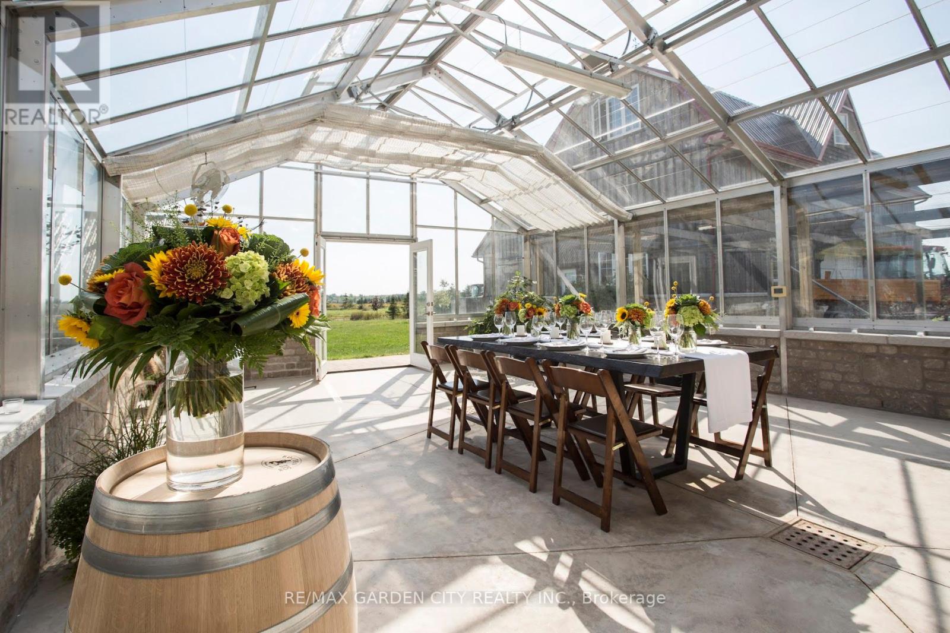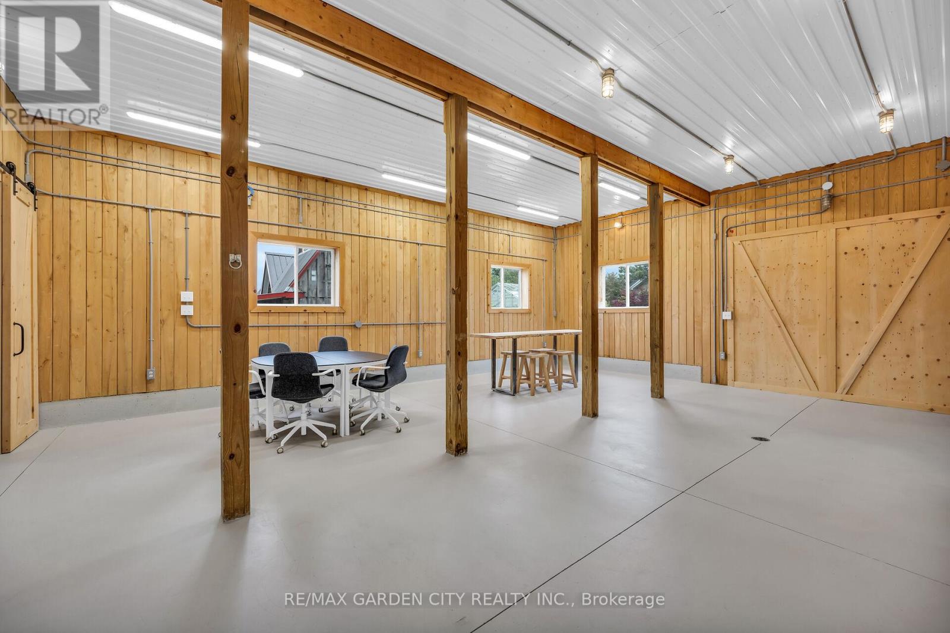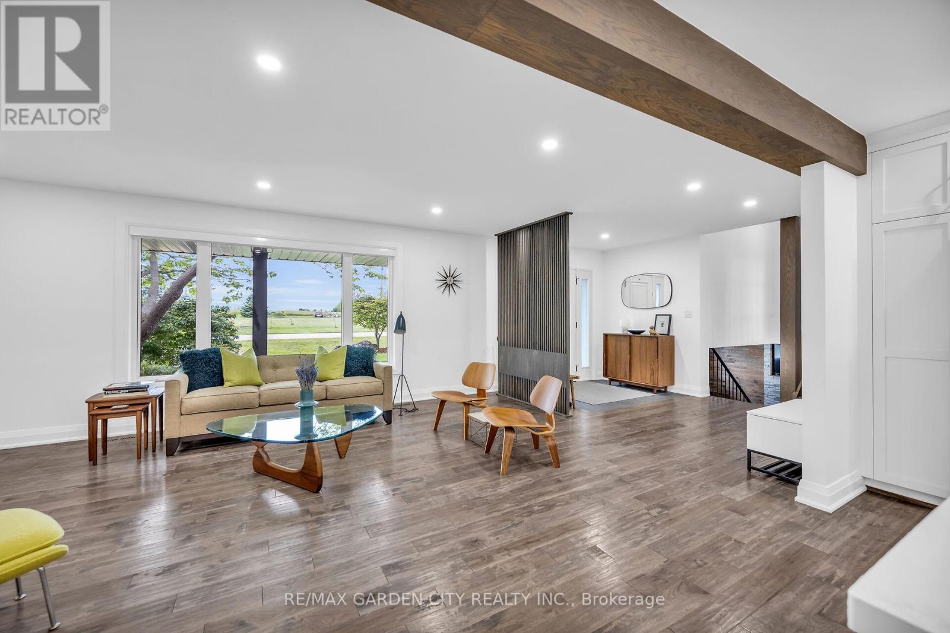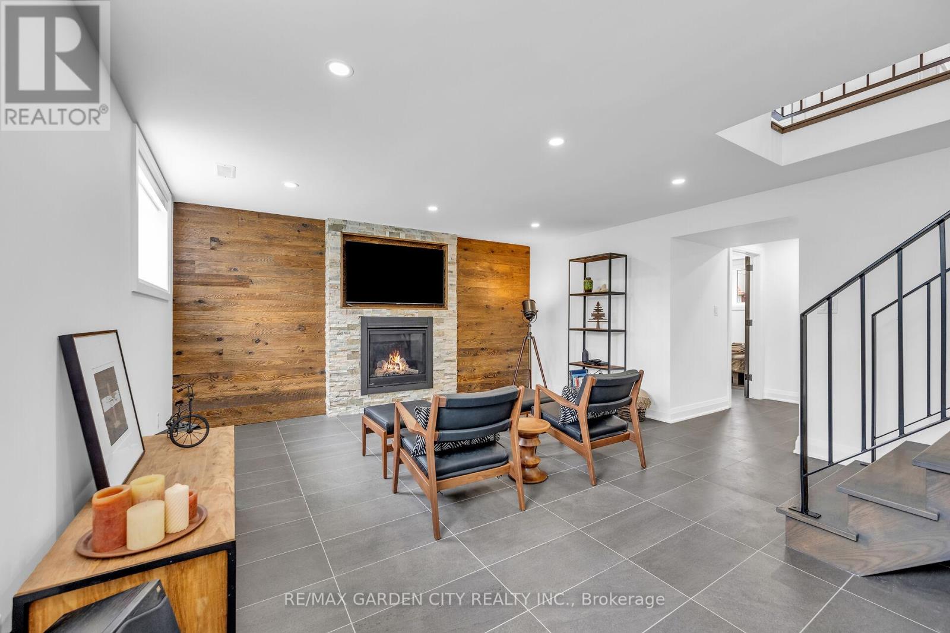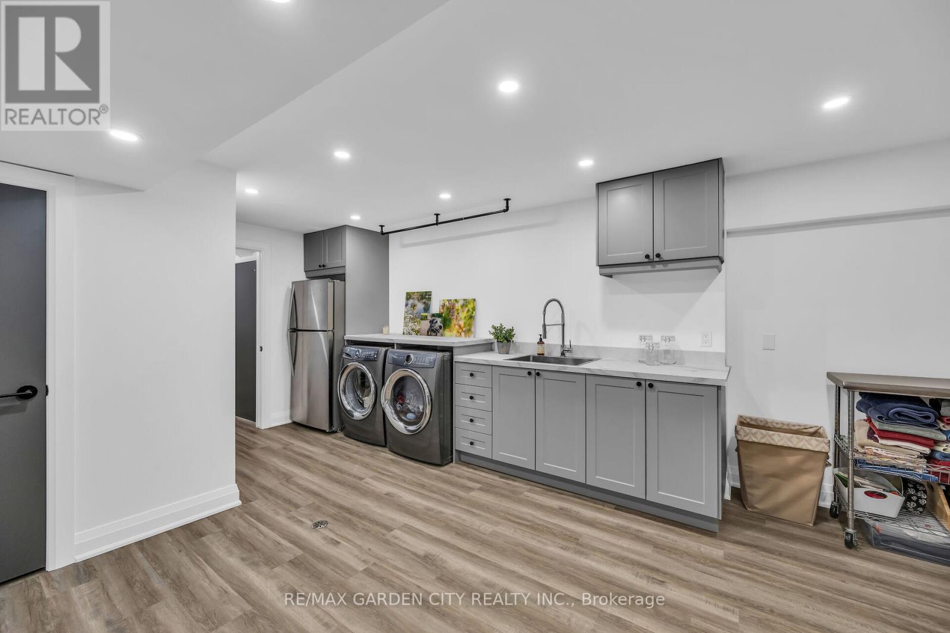4 Bedroom
3 Bathroom
Fireplace
Central Air Conditioning
Heat Pump
Acreage
Landscaped
$2,199,800
COUNTRY PARADISE ON NEARLY 6 LUSH ACRES located on Niagara's scenic bench. Beautifully updated 3+1 bedroom home with distinctive contemporary open-concept design, inspired by Frank Lloyd Wright architecture. Attention to detail & superior construction materials evident throughout the home as well as the Magnificent Outbuildings. The gourmet kitchen & spacious family room is open to the grand sunroom with cathedral ceiling & heated floor. Featuring luxurious in-law accommodations with separate entrance, or may be used as an Air BnB. Three expansive patios overlook the fish pond and charming greenhouse. There are three extraordinary outbuildings (one with 2046 sqft offices, boardroom, kitchen & 2 separate washrooms). Impressive second building with large loft is a wine-makers dream! OTHER FEATURES ON THE PROPERTY INCLUDE: 3 driveways, 600amp service, 5 updated bathrooms, wide plank hardwood floors, c/air, geothermal furnace, fireplace, kitchen appliances, washers, dryers, c/air, large shed, chicken coop, horse paddock. This one-of-a-kind property offers an outstanding opportunity for work, play and entertaining. Features and updates too numerous to mention. Only minutes to QEW, wineries, golf courses, fine dining, nature trails & town centre. This MULTIFACETED PROPERTY offers country living at its best! Book your appointment to fully appreciate all that this property has to offer. (id:49269)
Property Details
|
MLS® Number
|
X8451710 |
|
Property Type
|
Single Family |
|
Features
|
Wooded Area, Irregular Lot Size, Open Space, Level |
|
Parking Space Total
|
15 |
|
Structure
|
Patio(s), Porch |
Building
|
Bathroom Total
|
3 |
|
Bedrooms Above Ground
|
3 |
|
Bedrooms Below Ground
|
1 |
|
Bedrooms Total
|
4 |
|
Appliances
|
Water Treatment, Dishwasher, Dryer, Microwave, Refrigerator, Stove, Two Washers, Two Stoves, Washer |
|
Basement Development
|
Finished |
|
Basement Type
|
Partial (finished) |
|
Construction Style Attachment
|
Detached |
|
Construction Style Split Level
|
Sidesplit |
|
Cooling Type
|
Central Air Conditioning |
|
Exterior Finish
|
Stone |
|
Fireplace Present
|
Yes |
|
Fireplace Total
|
1 |
|
Foundation Type
|
Poured Concrete |
|
Heating Type
|
Heat Pump |
|
Type
|
House |
Land
|
Acreage
|
Yes |
|
Landscape Features
|
Landscaped |
|
Sewer
|
Septic System |
|
Size Irregular
|
540 Ft ; Almost 6 Acres |
|
Size Total Text
|
540 Ft ; Almost 6 Acres|5 - 9.99 Acres |
|
Surface Water
|
Pond Or Stream |
Rooms
| Level |
Type |
Length |
Width |
Dimensions |
|
Second Level |
Primary Bedroom |
5.31 m |
3.78 m |
5.31 m x 3.78 m |
|
Second Level |
Bedroom |
5.08 m |
3.66 m |
5.08 m x 3.66 m |
|
Basement |
Exercise Room |
7 m |
3.28 m |
7 m x 3.28 m |
|
Basement |
Laundry Room |
6.05 m |
3.84 m |
6.05 m x 3.84 m |
|
Lower Level |
Recreational, Games Room |
5.54 m |
4.5 m |
5.54 m x 4.5 m |
|
Lower Level |
Bedroom |
4.09 m |
2.41 m |
4.09 m x 2.41 m |
|
Main Level |
Family Room |
6.07 m |
4.01 m |
6.07 m x 4.01 m |
|
Main Level |
Kitchen |
7.11 m |
3.78 m |
7.11 m x 3.78 m |
|
Main Level |
Sunroom |
5.03 m |
4.52 m |
5.03 m x 4.52 m |
|
Main Level |
Living Room |
7.24 m |
4.11 m |
7.24 m x 4.11 m |
|
Main Level |
Bedroom |
3.48 m |
3 m |
3.48 m x 3 m |
|
Main Level |
Kitchen |
3.48 m |
2.51 m |
3.48 m x 2.51 m |
https://www.realtor.ca/real-estate/27056611/3723-mountainview-road-lincoln




