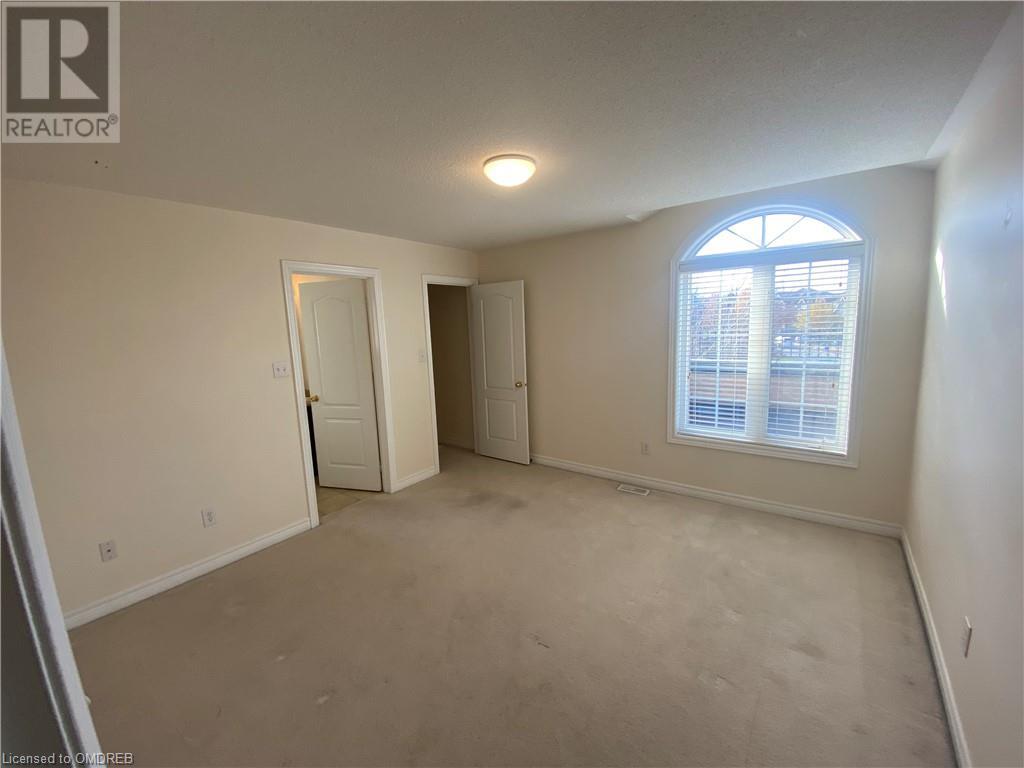4 Bedroom
4 Bathroom
3100 sqft
2 Level
Fireplace
Central Air Conditioning
Forced Air
$6,000 MonthlyInsurance
Executive rental in Lakeshore Woods. Approx 3100 sq.ft., excellent floor plan, lots of natural light with large windows. Main floor has 9ft ceilings, a living room/dining room combination, separate office/den, eat-in kitchen with island, chef desk & butlers pantry, soaring 2 storey family room with gas fireplace and large Palladian window, laundry room with inside entry from garage. The second level has a large primary bedroom with a walk-in closet and 5pc spa-like ensuite. One bedroom has its own 4 pc ensuite bath, 2 other bedrooms with a Jack & Jill 4 pc bath. Other features include hardwood floors through out, ceramics, decorative columns, window coverings, fully fenced backyard, easy Hwy access. Nothing to do but move in! (id:49269)
Property Details
|
MLS® Number
|
40660771 |
|
Property Type
|
Single Family |
|
AmenitiesNearBy
|
Playground, Schools |
|
EquipmentType
|
Water Heater |
|
ParkingSpaceTotal
|
4 |
|
RentalEquipmentType
|
Water Heater |
Building
|
BathroomTotal
|
4 |
|
BedroomsAboveGround
|
4 |
|
BedroomsTotal
|
4 |
|
Appliances
|
Central Vacuum, Dishwasher, Dryer, Refrigerator, Stove, Washer, Window Coverings, Garage Door Opener |
|
ArchitecturalStyle
|
2 Level |
|
BasementDevelopment
|
Unfinished |
|
BasementType
|
Full (unfinished) |
|
ConstructedDate
|
2004 |
|
ConstructionStyleAttachment
|
Detached |
|
CoolingType
|
Central Air Conditioning |
|
ExteriorFinish
|
Brick, Stone |
|
FireplacePresent
|
Yes |
|
FireplaceTotal
|
1 |
|
FoundationType
|
Poured Concrete |
|
HalfBathTotal
|
1 |
|
HeatingFuel
|
Natural Gas |
|
HeatingType
|
Forced Air |
|
StoriesTotal
|
2 |
|
SizeInterior
|
3100 Sqft |
|
Type
|
House |
|
UtilityWater
|
Municipal Water |
Parking
Land
|
Acreage
|
No |
|
LandAmenities
|
Playground, Schools |
|
Sewer
|
Municipal Sewage System |
|
SizeDepth
|
92 Ft |
|
SizeFrontage
|
56 Ft |
|
SizeTotalText
|
Under 1/2 Acre |
|
ZoningDescription
|
Rl6 |
Rooms
| Level |
Type |
Length |
Width |
Dimensions |
|
Second Level |
4pc Bathroom |
|
|
Measurements not available |
|
Second Level |
4pc Bathroom |
|
|
Measurements not available |
|
Second Level |
Bedroom |
|
|
12'0'' x 12'0'' |
|
Second Level |
Bedroom |
|
|
12'9'' x 12'4'' |
|
Second Level |
Bedroom |
|
|
12'0'' x 12'0'' |
|
Second Level |
Full Bathroom |
|
|
Measurements not available |
|
Second Level |
Primary Bedroom |
|
|
24'0'' x 12'11'' |
|
Main Level |
Laundry Room |
|
|
Measurements not available |
|
Main Level |
2pc Bathroom |
|
|
Measurements not available |
|
Main Level |
Den |
|
|
10'0'' x 10'0'' |
|
Main Level |
Family Room |
|
|
16'11'' x 14'4'' |
|
Main Level |
Breakfast |
|
|
12'11'' x 11'6'' |
|
Main Level |
Kitchen |
|
|
12'11'' x 10'11'' |
|
Main Level |
Living Room |
|
|
9'10'' x 12'9'' |
https://www.realtor.ca/real-estate/27523271/373-creek-path-avenue-oakville





























